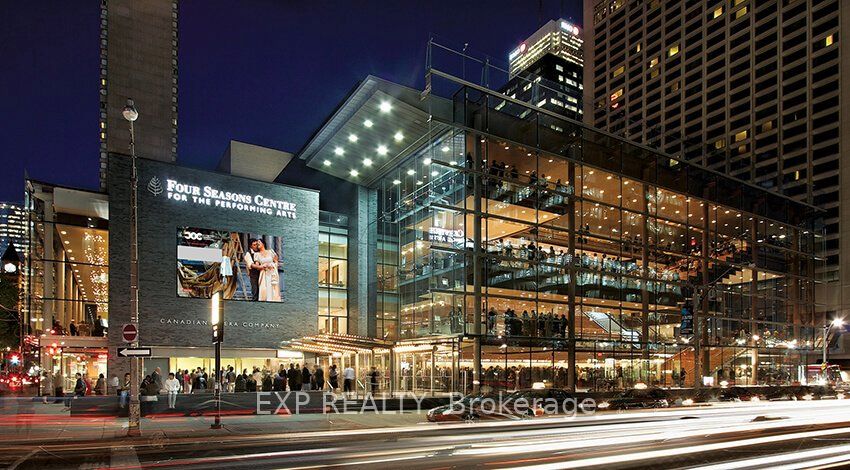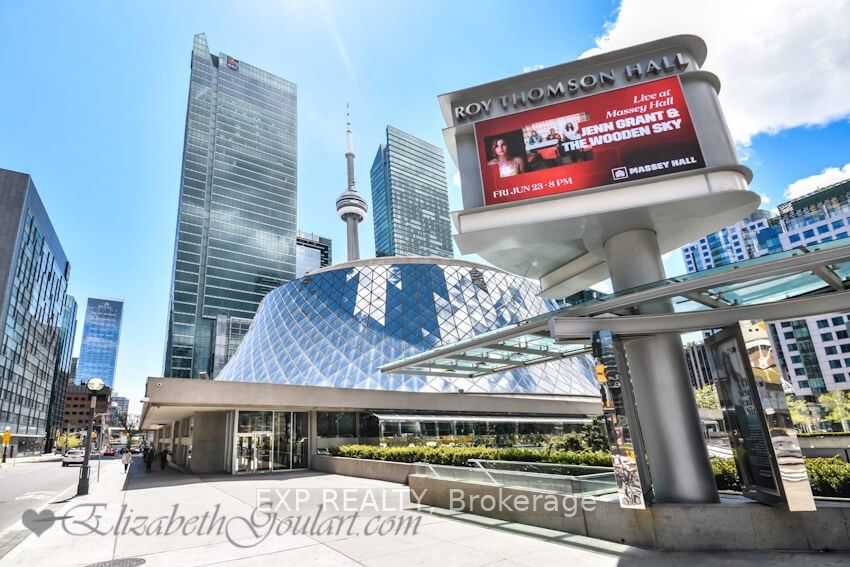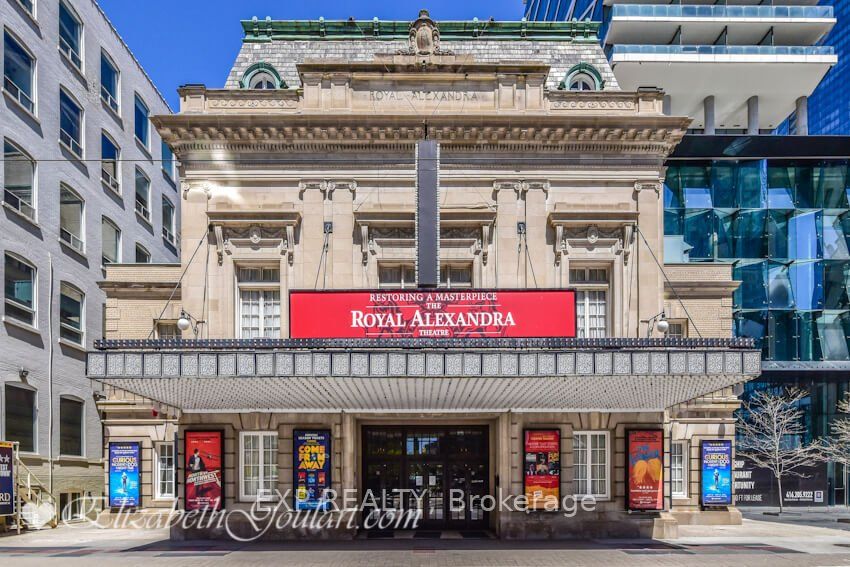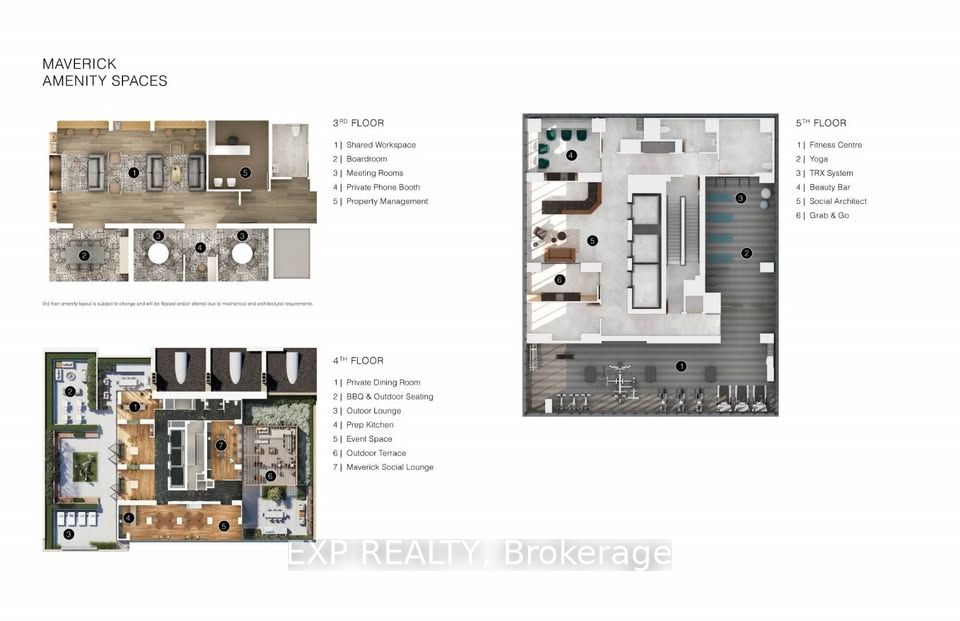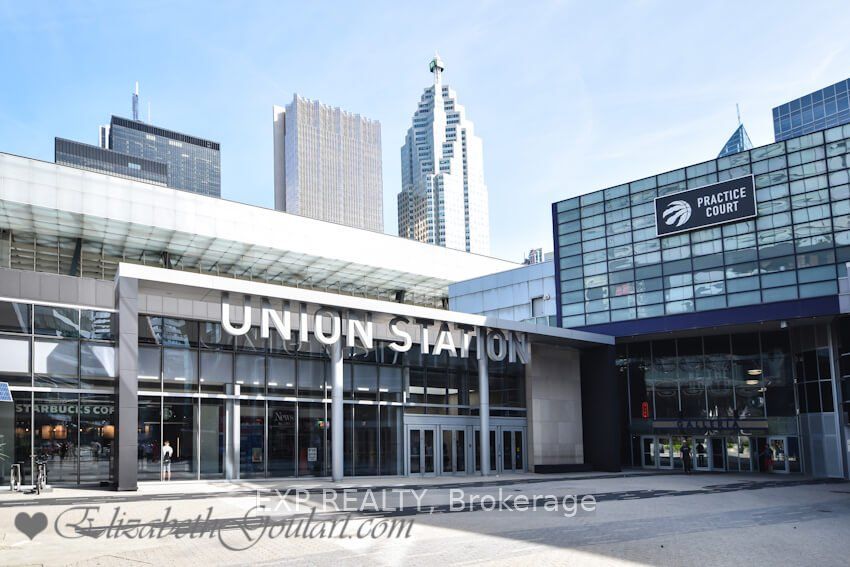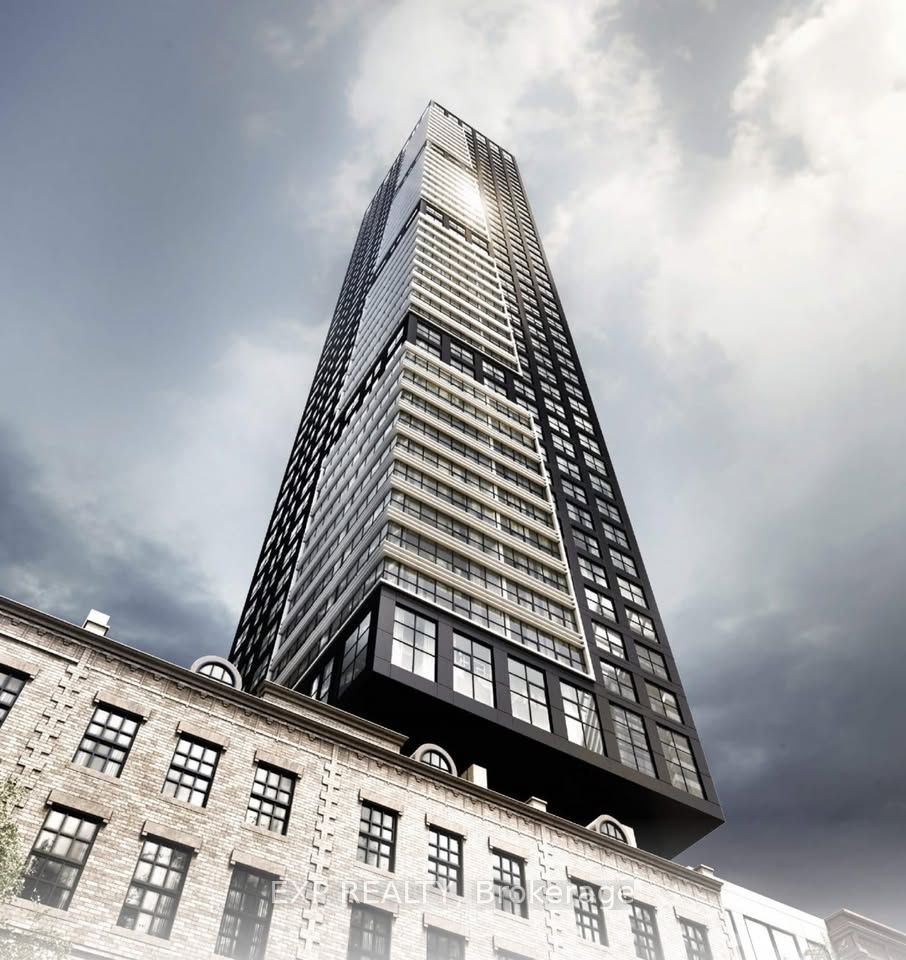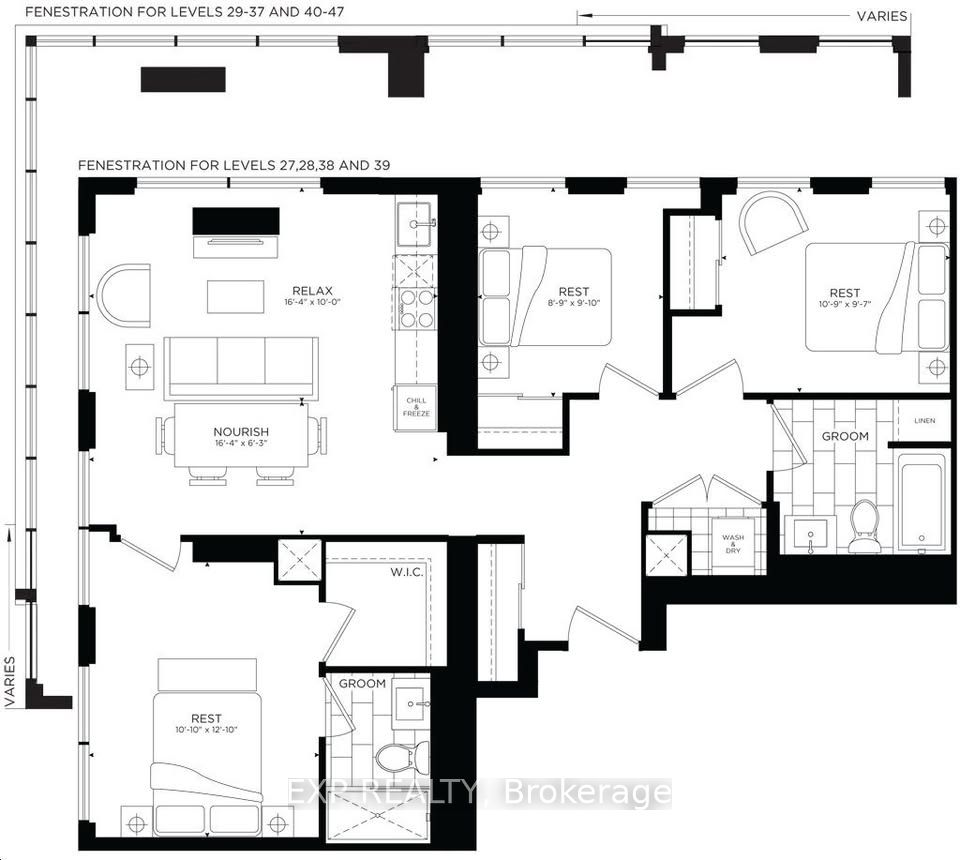
$1,699,900
Est. Payment
$6,492/mo*
*Based on 20% down, 4% interest, 30-year term
Listed by EXP REALTY
Condo Apartment•MLS #C12017821•New
Included in Maintenance Fee:
Heat
CAC
Building Insurance
Parking
Price comparison with similar homes in Toronto C01
Compared to 219 similar homes
53.3% Higher↑
Market Avg. of (219 similar homes)
$1,108,811
Note * Price comparison is based on the similar properties listed in the area and may not be accurate. Consult licences real estate agent for accurate comparison
Room Details
| Room | Features | Level |
|---|---|---|
Living Room 4.99872 × 3.048 m | Window Floor to CeilingCombined w/DiningLaminate | Flat |
Dining Room 4.99872 × 3.048 m | Window Floor to CeilingCombined w/LivingLaminate | Flat |
Kitchen 4.99872 × 3.048 m | Open ConceptB/I Appliances | Flat |
Primary Bedroom 3.07848 × 3.68808 m | 4 Pc EnsuiteLaminateWindow Floor to Ceiling | Flat |
Bedroom 2 3.32232 × 2.95656 m | LaminateClosetWindow Floor to Ceiling | Flat |
Bedroom 3 2.71272 × 2.77368 m | LaminateClosetWindow Floor to Ceiling | Flat |
Client Remarks
Experience luxury in this brand-new, spacious 3-bedroom, 2-bathroom corner suite at Empire Maverick Condos, located in the heart of downtown Toronto's Entertainment District. This King model offers a smart layout with 9-foot ceilings on a desirable high floor. The sleek European-style kitchen features high-end Jenn Air appliances, including an integrated fridge, dishwasher, built-in cooktop, and wall oven. Seamless stone countertops and minimalist cabinetry are complemented by elegant champagne hardware, pale oyster wood floors, and Calcutta-style tiles. Oversized windows fill the space with natural light, creating a serene city retreat. Enjoy exclusive amenities like a residents-only bar, co-working space, rooftop terrace, gym, and chef's kitchen for private dining. With top-rated restaurants, theatres, and attractions at your doorstep, this is urban living at its finest. Don't miss your chance to own this stunning piece of modern luxury! **EXTRAS** Fridge/Freezer, Electric Cooktop, Convection Wall Oven, Dishwasher, Over Range Microwave Hood fan, Washer, Dryer.
About This Property
327 King Street, Toronto C01, M5V 1J5
Home Overview
Basic Information
Amenities
Concierge
Gym
Rooftop Deck/Garden
Bus Ctr (WiFi Bldg)
Walk around the neighborhood
327 King Street, Toronto C01, M5V 1J5
Shally Shi
Sales Representative, Dolphin Realty Inc
English, Mandarin
Residential ResaleProperty ManagementPre Construction
Mortgage Information
Estimated Payment
$0 Principal and Interest
 Walk Score for 327 King Street
Walk Score for 327 King Street

Book a Showing
Tour this home with Shally
Frequently Asked Questions
Can't find what you're looking for? Contact our support team for more information.
Check out 100+ listings near this property. Listings updated daily
See the Latest Listings by Cities
1500+ home for sale in Ontario

Looking for Your Perfect Home?
Let us help you find the perfect home that matches your lifestyle


