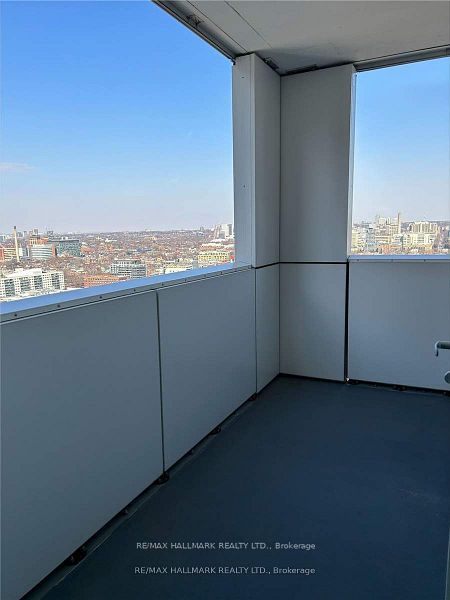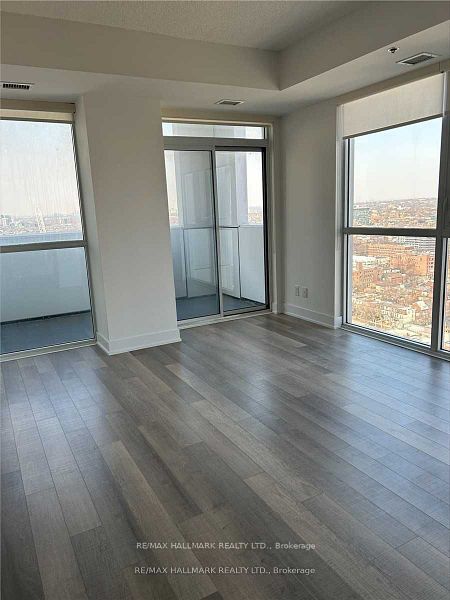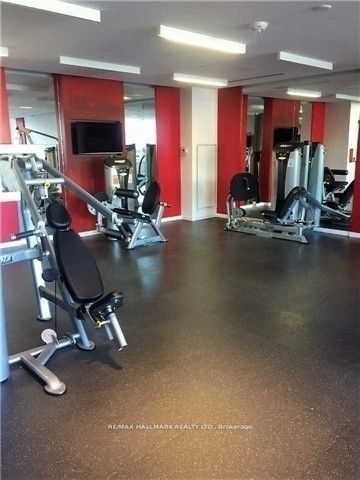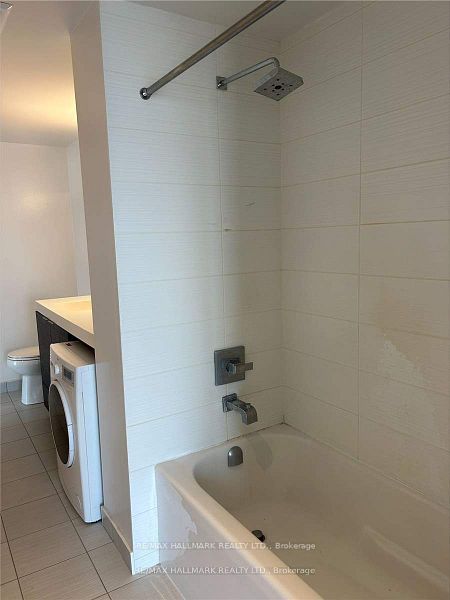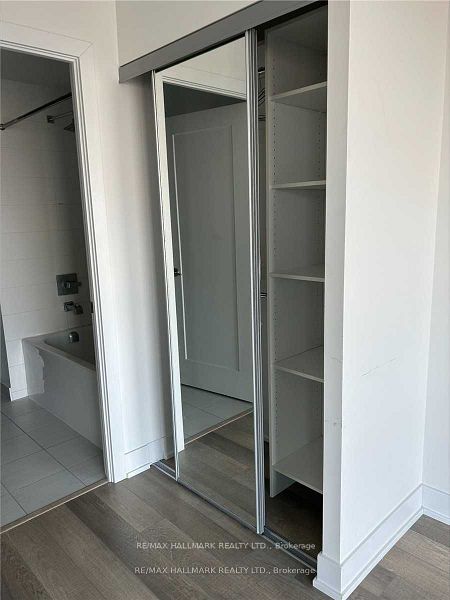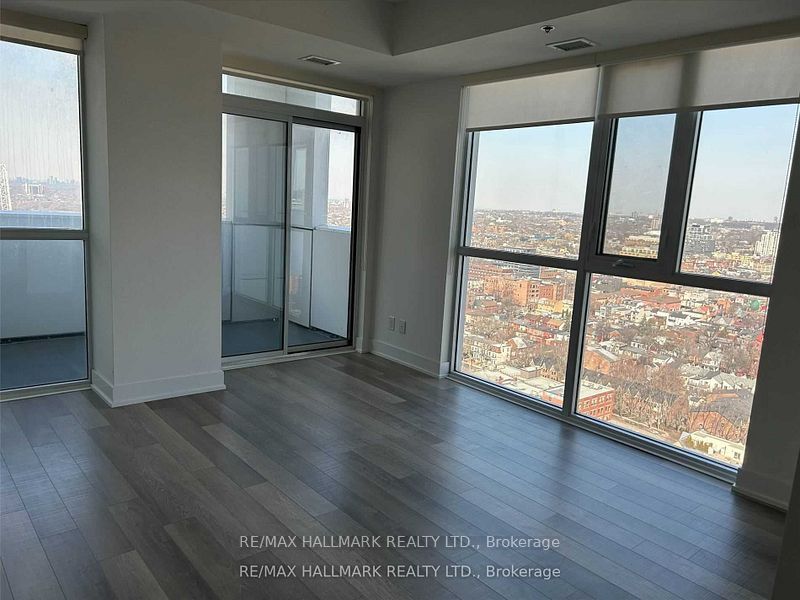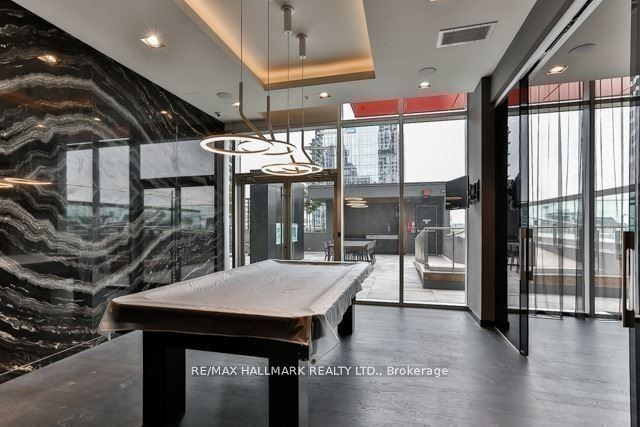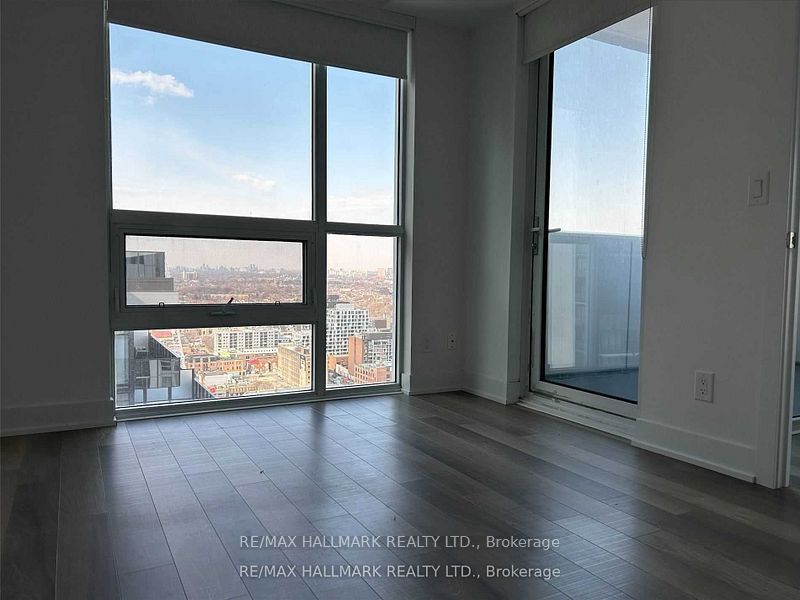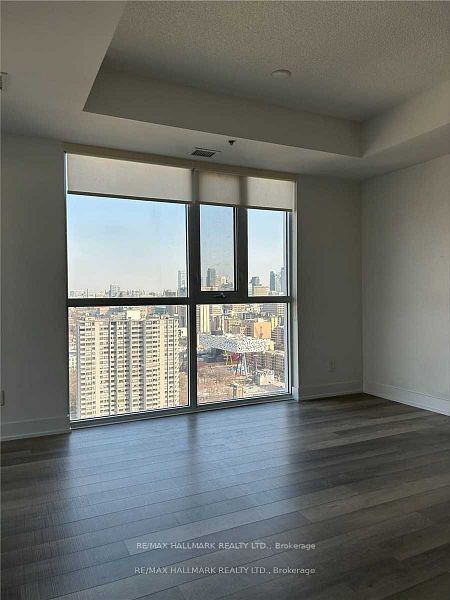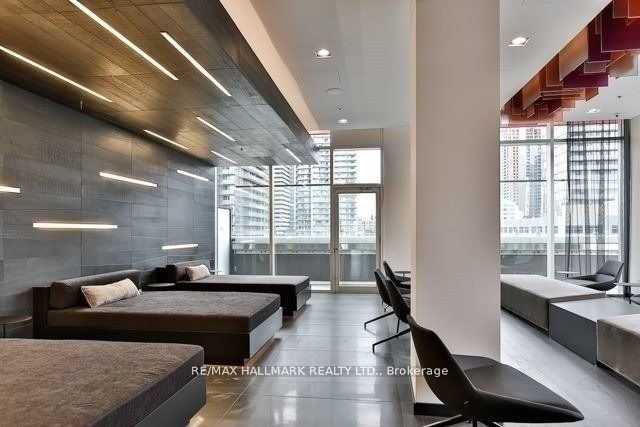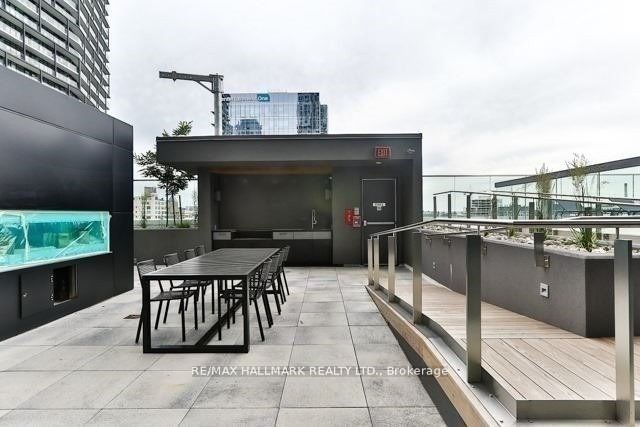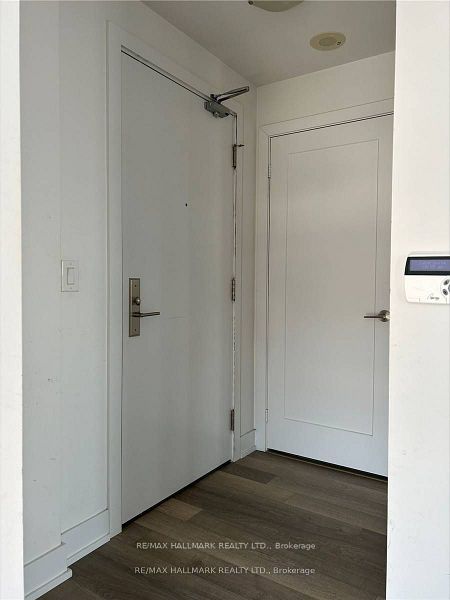
$2,500 /mo
Listed by RE/MAX HALLMARK REALTY LTD.
Condo Apartment•MLS #C12150620•New
Room Details
| Room | Features | Level |
|---|---|---|
Living Room 3.69 × 3.99 m | LaminateCombined w/DiningW/O To Balcony | Ground |
Dining Room 3.69 × 3.99 m | LaminateCombined w/LivingWindow | Ground |
Kitchen 2.4 × 1.98 m | Open ConceptGranite CountersModern Kitchen | Ground |
Primary Bedroom 3.26 × 3.11 m | LaminateCloset OrganizersWindow | Ground |
Client Remarks
This Beautifully Designed Suite Offers a Smart Open-Concept Layout With Sleek Modern Finishes Throughout. Featuring Laminate Flooring, Soaring 9-foot Ceilings, and Floor-to-Ceiling Windows, The Space is Filled With Natural Light and Contemporary Style. The Kitchen is Equipped With Built-In Stainless Steel Appliances, Granite Countertops, and a Stylish Backsplash. A Spacious Triple Closet In The Foyer Adds Ample Storage. Enjoy Breathtaking, Unobstructed Northwest Views From The Large Balcony On The 26th Floor An Ideal Spot to Relax . Perfectly Located In The Downtown Core, This Condo Is Just Steps From the TTC, The Financial District, Entertainment, And More.
About This Property
318 Richmond Street, Toronto C01, M5V 1X2
Home Overview
Basic Information
Amenities
Concierge
Exercise Room
Guest Suites
Party Room/Meeting Room
Sauna
Walk around the neighborhood
318 Richmond Street, Toronto C01, M5V 1X2
Shally Shi
Sales Representative, Dolphin Realty Inc
English, Mandarin
Residential ResaleProperty ManagementPre Construction
 Walk Score for 318 Richmond Street
Walk Score for 318 Richmond Street

Book a Showing
Tour this home with Shally
Frequently Asked Questions
Can't find what you're looking for? Contact our support team for more information.
See the Latest Listings by Cities
1500+ home for sale in Ontario

Looking for Your Perfect Home?
Let us help you find the perfect home that matches your lifestyle
