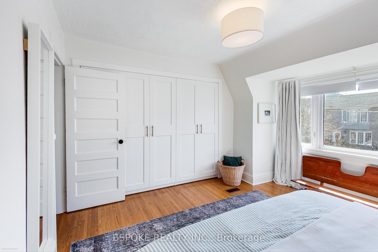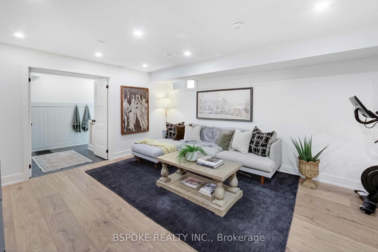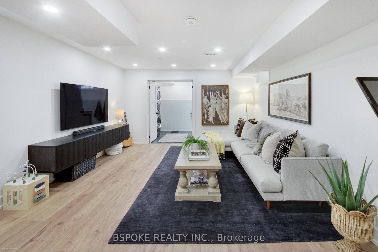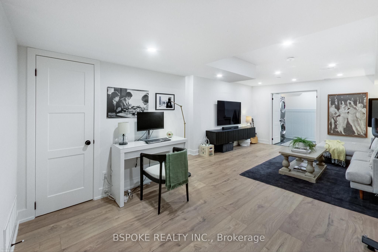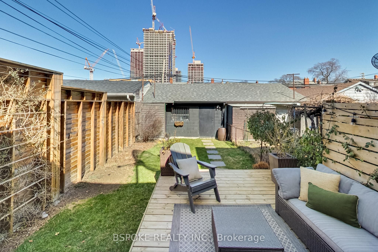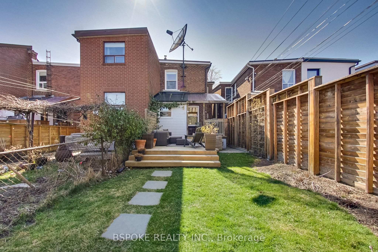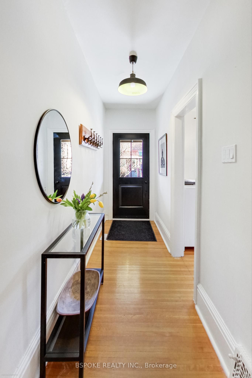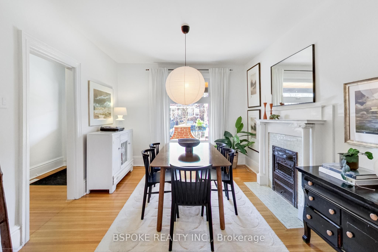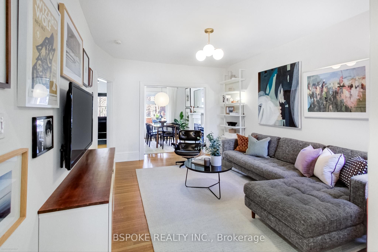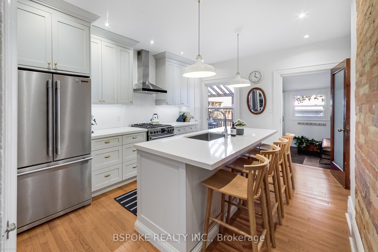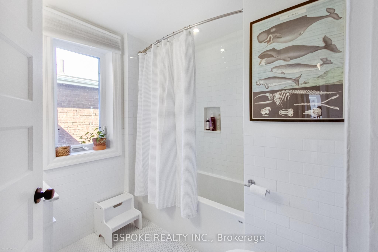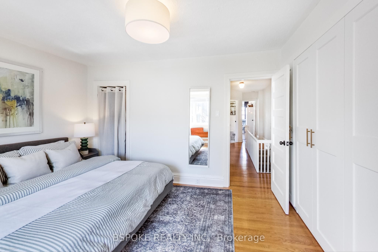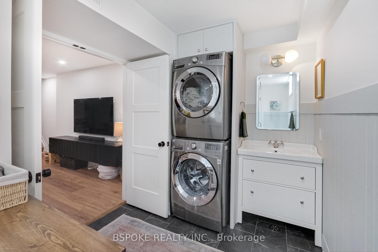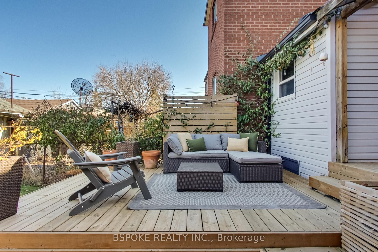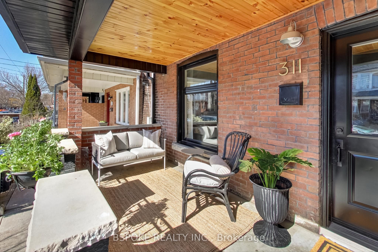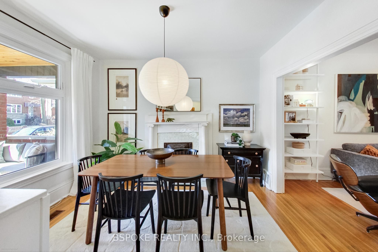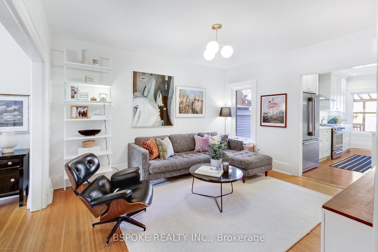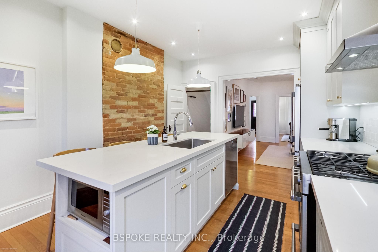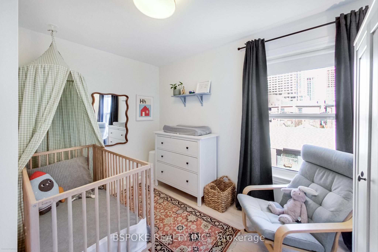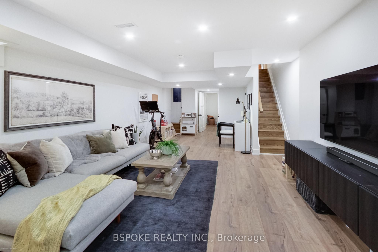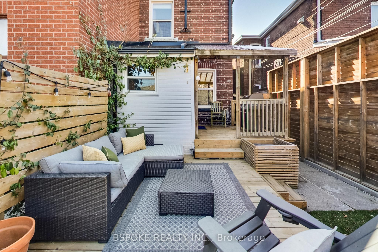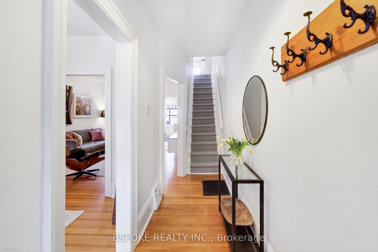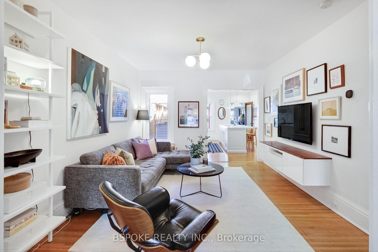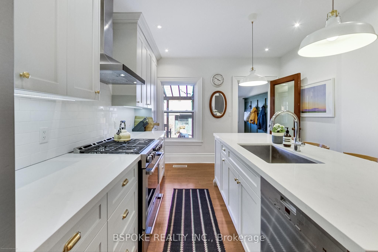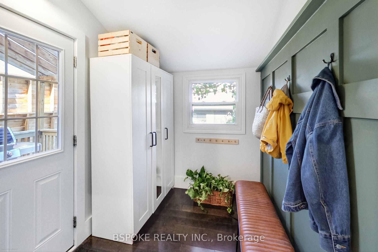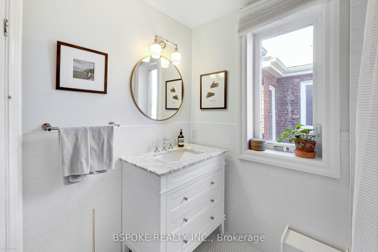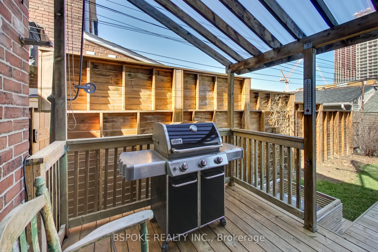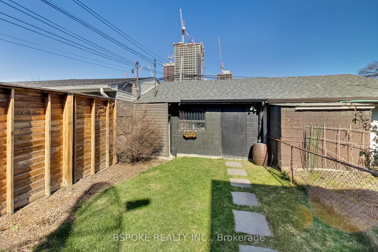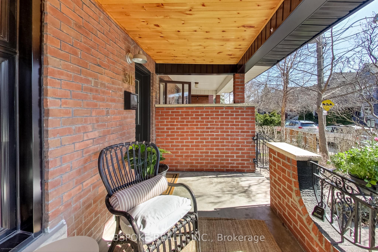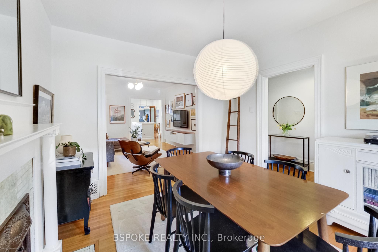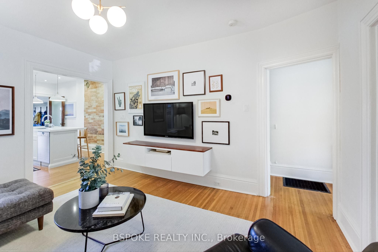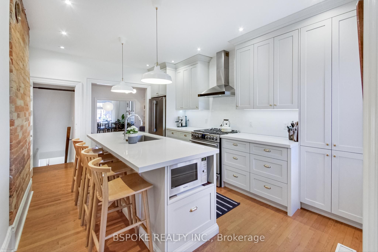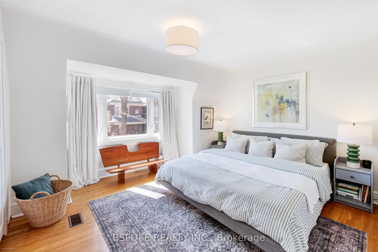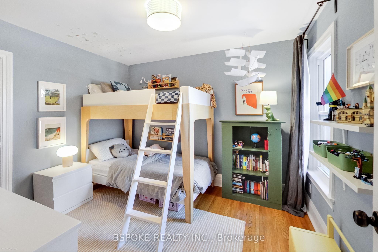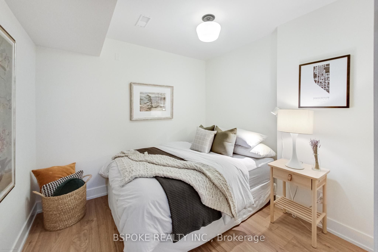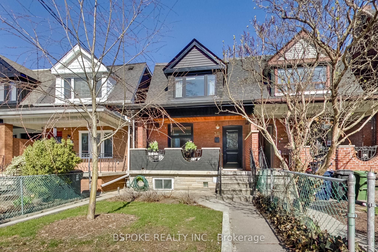
$1,450,000
Est. Payment
$5,538/mo*
*Based on 20% down, 4% interest, 30-year term
Listed by BSPOKE REALTY INC.
Semi-Detached •MLS #C12095963•New
Price comparison with similar homes in Toronto C01
Compared to 6 similar homes
2.3% Higher↑
Market Avg. of (6 similar homes)
$1,416,800
Note * Price comparison is based on the similar properties listed in the area and may not be accurate. Consult licences real estate agent for accurate comparison
Room Details
| Room | Features | Level |
|---|---|---|
Living Room 3.6 × 4.3 m | Hardwood FloorWindowCombined w/Dining | Main |
Dining Room 3.2 × 3.6 m | WindowHardwood FloorImitation Fireplace | Main |
Kitchen 3.3 × 4.7 m | Stainless Steel ApplQuartz CounterCentre Island | Main |
Primary Bedroom 3.9 × 3.8 m | Bay WindowB/I ClosetCloset | Upper |
Bedroom 2 3.3 × 3 m | WindowClosetHardwood Floor | Second |
Bedroom 3 2.8 × 3.3 m | Hardwood FloorWindowOverlooks Backyard | Second |
Client Remarks
311 Margueretta St is the kind of home that feels as good as it looks - warm, character-filled, and upgraded where it counts. Set on a deep lot with a two-car garage in Brockton Village, this semi has been thoughtfully maintained and renovated with care. The main floor flows from the front dining room into a cozy living space and through to the renovated kitchen, where exposed brick, custom millwork, high-end stainless steel appliances, a full pantry, and a large island come together to create a space that's both functional and inviting. At the back, a proper mudroom with built-in storage leads out to a raised deck with a gas BBQ hookup, space to garden, and direct access to the 2 car garage. Upstairs, the king-sized primary bedroom features a wall-to-wall built-in closet (2024), joined by two more good-sized bedrooms and an updated family bathroom. The basement was underpinned and waterproofed, with 8' ceilings, a separate entrance, a full 3-piece bath w/laundry, and a flexible bonus room - ideal for guests, work, or a future rental (with a rough-in for a kitchen). Major improvements include new windows, furnace, A/C, electrical, front door, sloped roof, and deck - all done in the past decade with permits. Located steps to parks, great schools, the UP Express, TTC, and local favourites like Sugo, Burdock, and Home Bakery, this is a home that blends long-term practicality with everyday joy.
About This Property
311 Margueretta Street, Toronto C01, M6H 3S4
Home Overview
Basic Information
Walk around the neighborhood
311 Margueretta Street, Toronto C01, M6H 3S4
Shally Shi
Sales Representative, Dolphin Realty Inc
English, Mandarin
Residential ResaleProperty ManagementPre Construction
Mortgage Information
Estimated Payment
$0 Principal and Interest
 Walk Score for 311 Margueretta Street
Walk Score for 311 Margueretta Street

Book a Showing
Tour this home with Shally
Frequently Asked Questions
Can't find what you're looking for? Contact our support team for more information.
See the Latest Listings by Cities
1500+ home for sale in Ontario

Looking for Your Perfect Home?
Let us help you find the perfect home that matches your lifestyle
