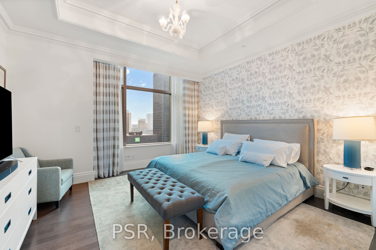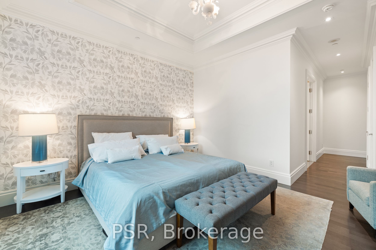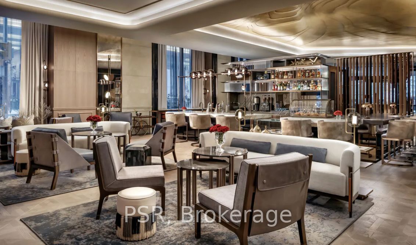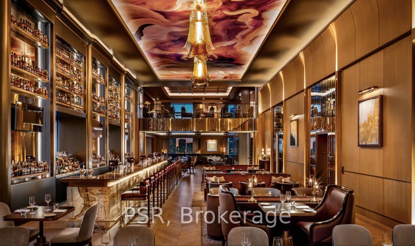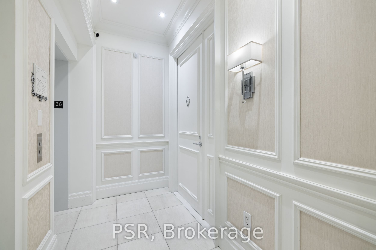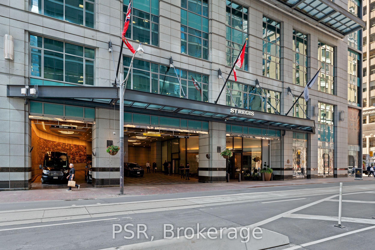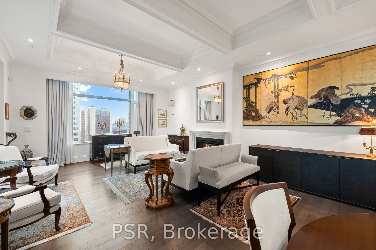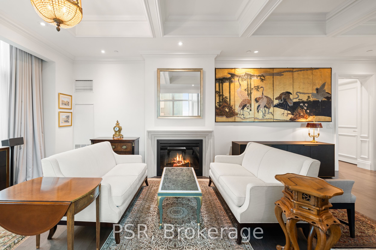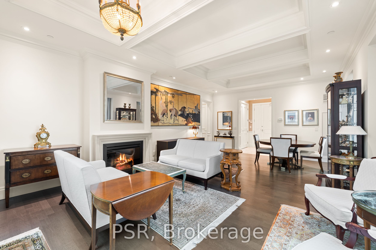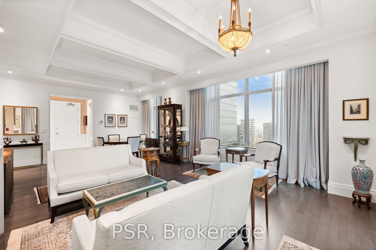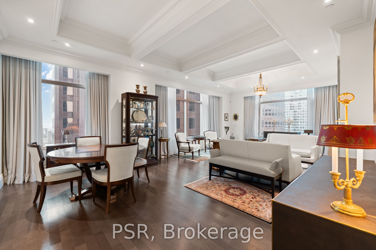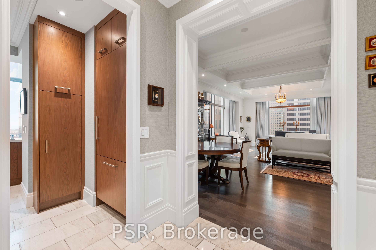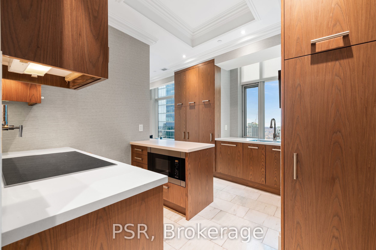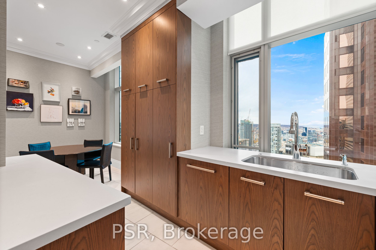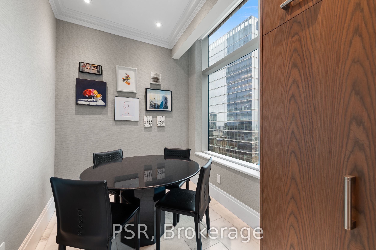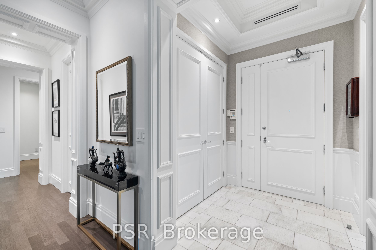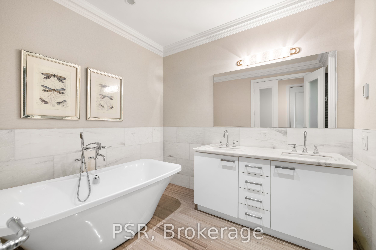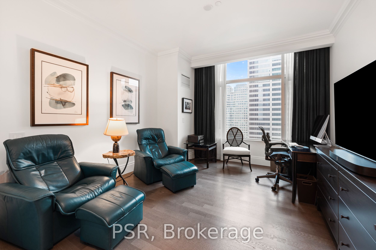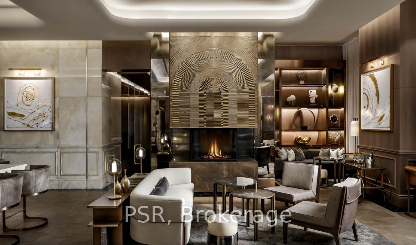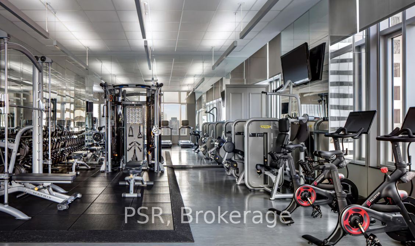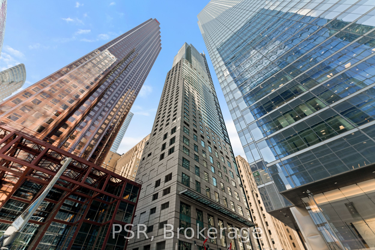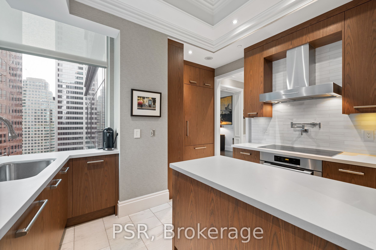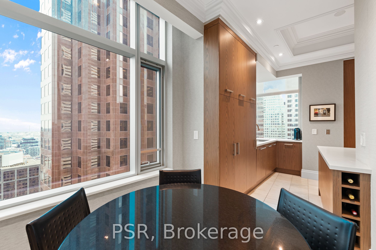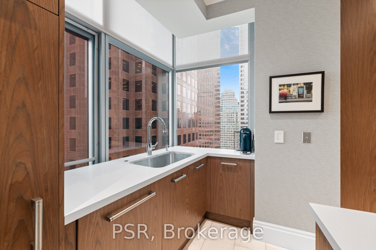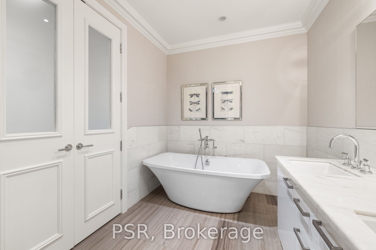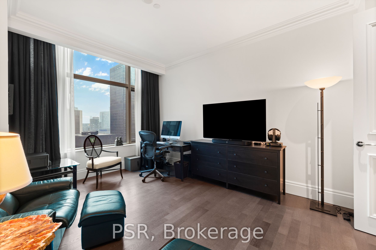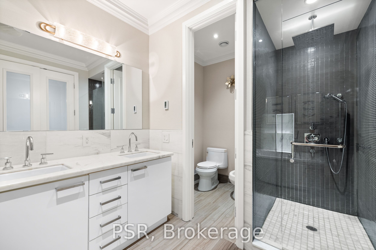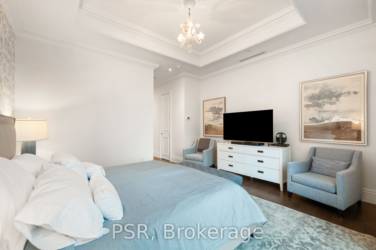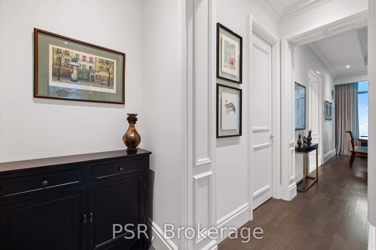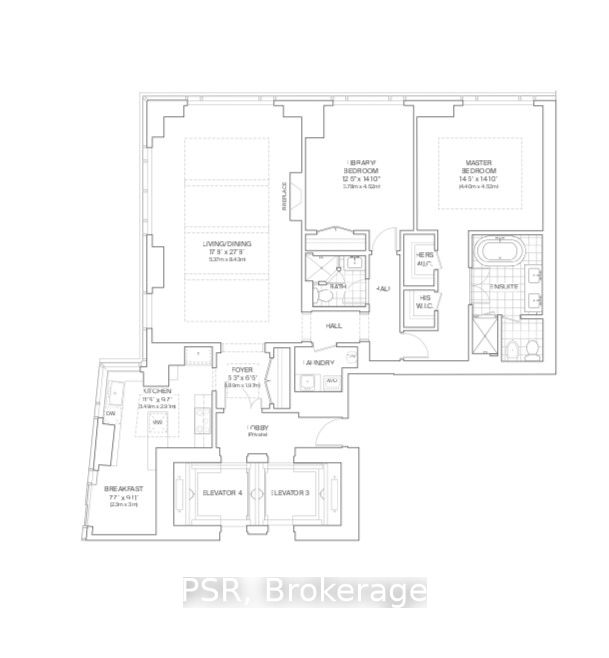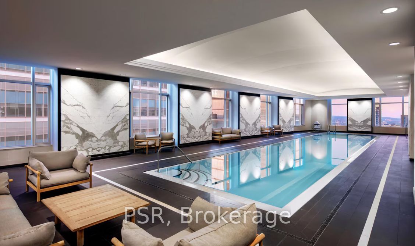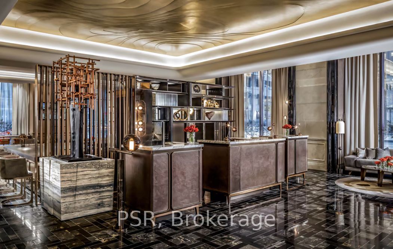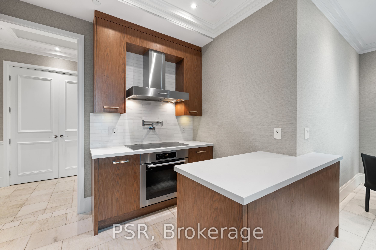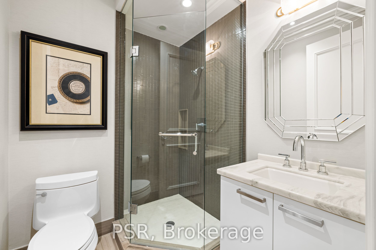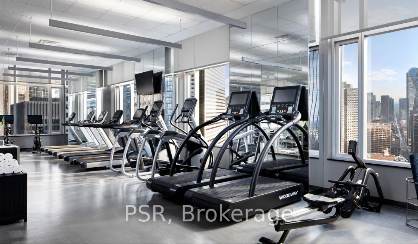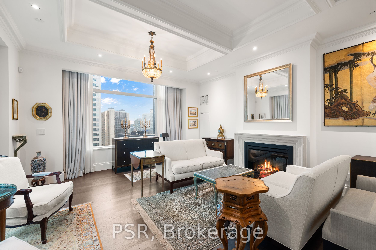
$1,795,000
Est. Payment
$6,856/mo*
*Based on 20% down, 4% interest, 30-year term
Listed by PSR
Condo Apartment•MLS #C12046577•New
Included in Maintenance Fee:
Heat
Water
CAC
Common Elements
Building Insurance
Price comparison with similar homes in Toronto C01
Compared to 404 similar homes
94.8% Higher↑
Market Avg. of (404 similar homes)
$921,655
Note * Price comparison is based on the similar properties listed in the area and may not be accurate. Consult licences real estate agent for accurate comparison
Room Details
| Room | Features | Level |
|---|---|---|
Living Room 5.37 × 8.43 m | Hardwood FloorCoffered Ceiling(s)Fireplace | Main |
Dining Room 5.37 × 8.43 m | Hardwood FloorCombined w/LivingLarge Window | Main |
Kitchen 3.49 × 2.91 m | Modern KitchenB/I AppliancesCentre Island | Main |
Primary Bedroom 4.4 × 4.52 m | 6 Pc EnsuiteHis and Hers ClosetsHardwood Floor | Main |
Bedroom 2 3.78 × 3 m | Hardwood FloorLarge ClosetWindow | Main |
Client Remarks
Elegance And Opulence Awaits You At The St. Regis Residences. Welcome To Suite 3604, A Beautifully Appointed And Meticulously Maintained 2 Bedroom, 2 Full Bathroom Corner Suite. Spanning Just Shy Of 1,900 SF With No Expenses Spared - Designer Upgrades Along With 10.5ft Coffered Ceilings, Wainscotting, Marble & Italian Hardwood Flooring Throughout. Spacious, Open Concept Living & Dining Rooms Boast Ample Natural Light And Sweeping South East Views Of The Cityscape & Lake Ontario. All Window Coverings Included [Drapery, Sheers & Automated Shades]. Generously Sized Primary Bedroom Retreat Boasts Double Closets And A Spa-Like 6 Pc. Ensuite With Large Freestanding Bath & Heated Floors. Chefs Kitchen Offers Integrated Miele Appliances, Downsview Cabinetry, & Eat-in Breakfast Area. Enjoy Daily Access To Five Star Hotel Amenities: 24Hr. Concierge, Spa, Indoor Salt Water Pool, Sauna, State Of The Art Fitness Centre, Valet & Visitor Parking, As Well As The Private Residential Sky Lobby & Terrace On 32nd Floor.
About This Property
311 Bay Street, Toronto C01, M5H 4G5
Home Overview
Basic Information
Amenities
Concierge
Gym
Indoor Pool
Rooftop Deck/Garden
Sauna
Visitor Parking
Walk around the neighborhood
311 Bay Street, Toronto C01, M5H 4G5
Shally Shi
Sales Representative, Dolphin Realty Inc
English, Mandarin
Residential ResaleProperty ManagementPre Construction
Mortgage Information
Estimated Payment
$0 Principal and Interest
 Walk Score for 311 Bay Street
Walk Score for 311 Bay Street

Book a Showing
Tour this home with Shally
Frequently Asked Questions
Can't find what you're looking for? Contact our support team for more information.
See the Latest Listings by Cities
1500+ home for sale in Ontario

Looking for Your Perfect Home?
Let us help you find the perfect home that matches your lifestyle
