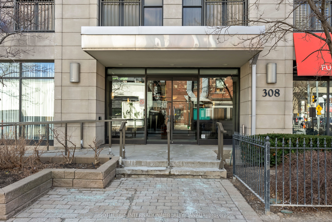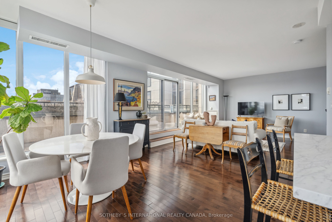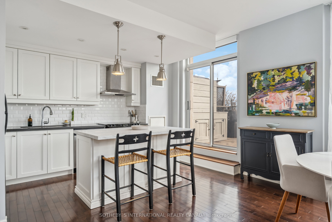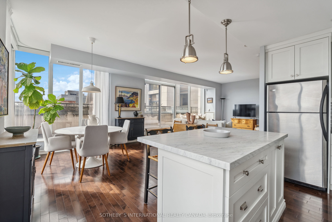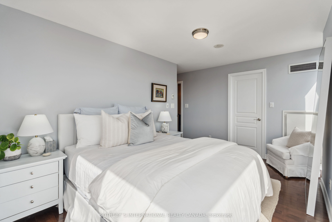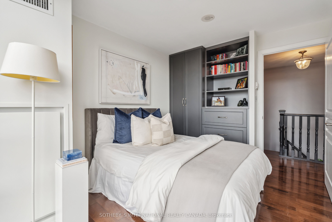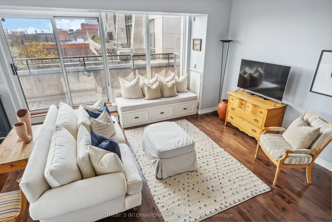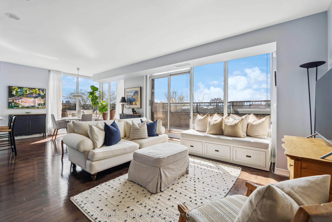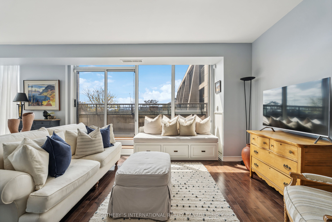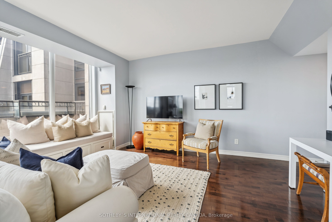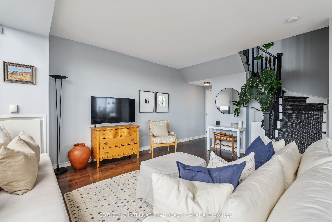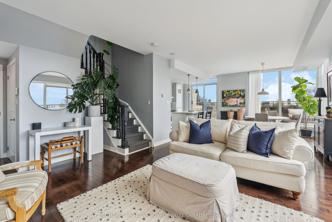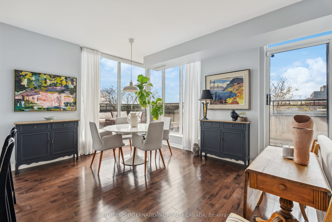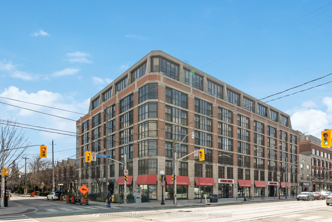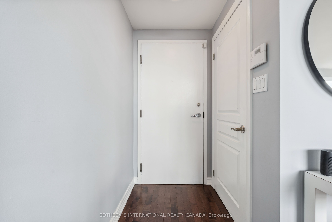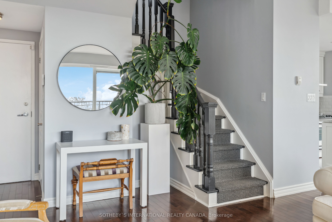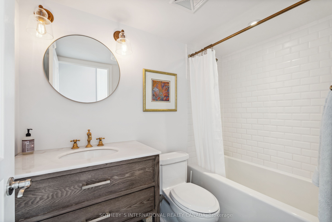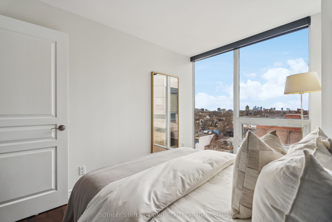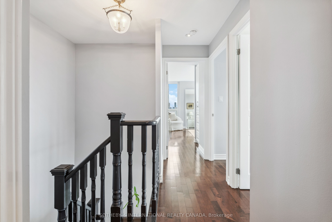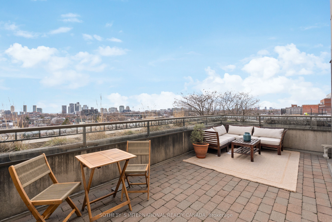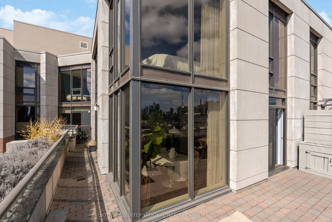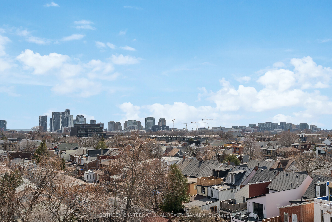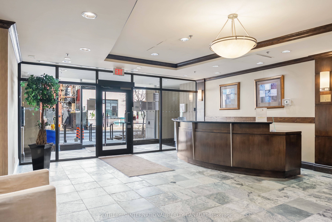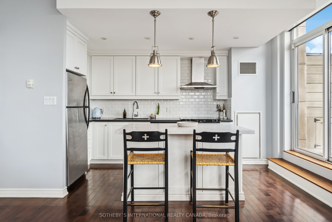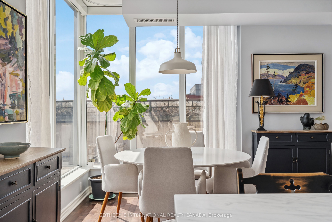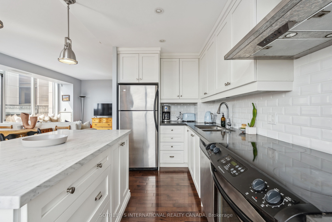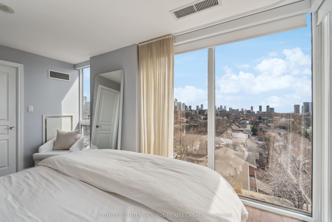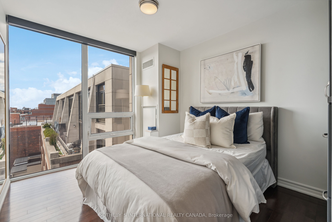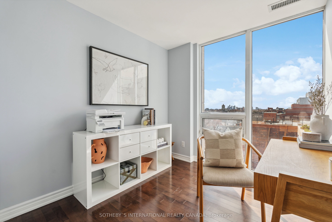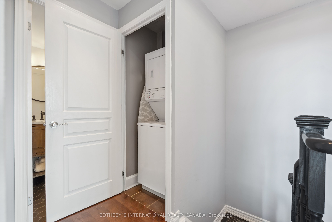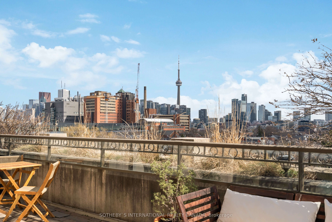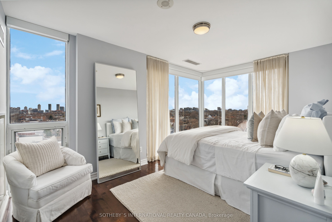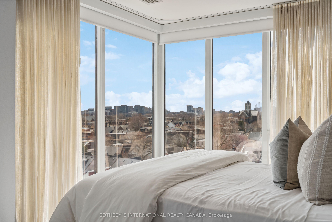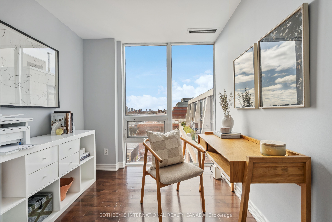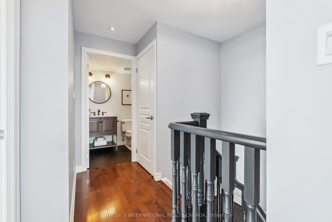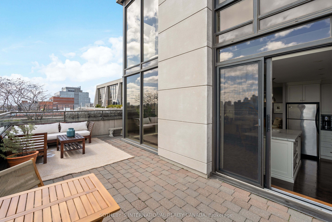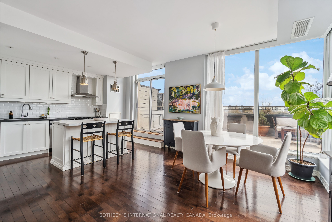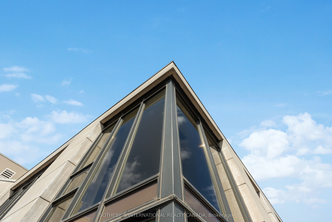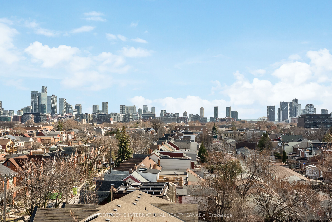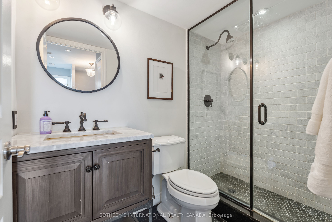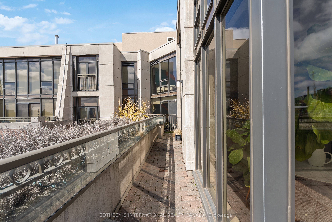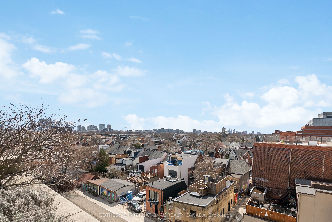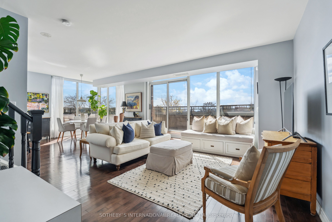
$1,625,000
Est. Payment
$6,206/mo*
*Based on 20% down, 4% interest, 30-year term
Listed by SOTHEBY`S INTERNATIONAL REALTY CANADA
Condo Apartment•MLS #C12072793•New
Included in Maintenance Fee:
CAC
Common Elements
Heat
Building Insurance
Parking
Water
Price comparison with similar homes in Toronto C01
Compared to 223 similar homes
46.3% Higher↑
Market Avg. of (223 similar homes)
$1,110,773
Note * Price comparison is based on the similar properties listed in the area and may not be accurate. Consult licences real estate agent for accurate comparison
Room Details
| Room | Features | Level |
|---|---|---|
Living Room 5 × 4.62 m | Hardwood FloorW/O To TerraceWindow | Main |
Dining Room 3.68 × 3.61 m | Hardwood FloorOpen ConceptPicture Window | Main |
Kitchen 4.37 × 2.44 m | W/O To TerraceHardwood FloorBreakfast Bar | Main |
Primary Bedroom 4.45 × 2.95 m | 4 Pc EnsuiteHardwood FloorWalk-In Closet(s) | Second |
Bedroom 2 3.1 × 2.79 m | Hardwood FloorB/I ShelvesWest View | Second |
Bedroom 3 2.62 × 2.44 m | Hardwood FloorClosetWest View | Second |
Client Remarks
Unobstructed city skyline views dazzle 24-7 from every window in this Little Italy condo gem on historic Palmerston Avenue at College St. The Europa is a small, mid-size, 7-level boutique condo. Think: quiet, secluded penthouse experience without the elevator wait times! Airiness and spaciousness exude through the main level of this 2-story, 3-bedroom, 2-bathroom condo with a large wrap-around terrace. The main floor has an open living, dining and kitchen floor plan, extra tall ceilings, floor-to-ceiling windows and two walkouts to the expansive terrace. The kitchen offers views of the city and seating at the island ideal for hosting and serving guests. Upstairs, discover the primary bedroom suite which has floor-to-ceiling windows facing south and west, sun-filter and blackout blinds, linen closet, a walk-in closet and 4-piece ensuite bathroom. Both the second and third bedrooms have floor to ceiling windows and custom storage cabinetry. A 3-piece bathroom, and an upstairs laundry closet are ideal for family and guests. Designed for quite secluded living, but located for the ultimate urban lifestyle, near UofT, UHN and Mount Sinai hospitals, Kensington Market. Walkable to downtown, Chinatown, and many popular restaurants, cafés and bars. College St. streetcar & bike lane are at the door. Soon, tall grasses, a lavender hedge and shrubs in the built-in terrace garden will be making this private oasis ideal for summer days & romantic evenings. Features 2 wide underground parking spaces, one locker, a security guard, visitor parking, exercise room and a party/meeting room. The Europa is getting a facelift too! Visitors will notice that the hallways are under renovation to give it a stylish new look (funded from existing reserve funds). Status Certificate has been ordered.
About This Property
308 Palmerston Avenue, Toronto C01, M6J 3X9
Home Overview
Basic Information
Amenities
Concierge
Exercise Room
Gym
Party Room/Meeting Room
Visitor Parking
Walk around the neighborhood
308 Palmerston Avenue, Toronto C01, M6J 3X9
Shally Shi
Sales Representative, Dolphin Realty Inc
English, Mandarin
Residential ResaleProperty ManagementPre Construction
Mortgage Information
Estimated Payment
$0 Principal and Interest
 Walk Score for 308 Palmerston Avenue
Walk Score for 308 Palmerston Avenue

Book a Showing
Tour this home with Shally
Frequently Asked Questions
Can't find what you're looking for? Contact our support team for more information.
See the Latest Listings by Cities
1500+ home for sale in Ontario

Looking for Your Perfect Home?
Let us help you find the perfect home that matches your lifestyle
