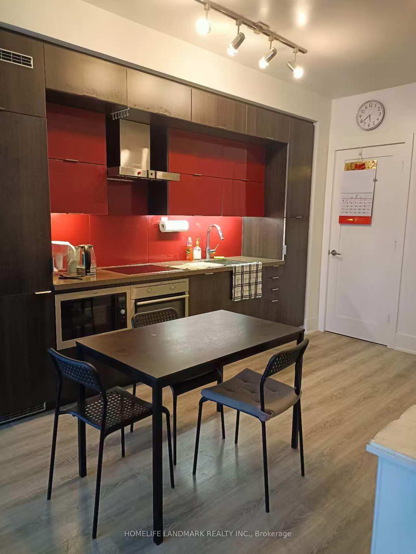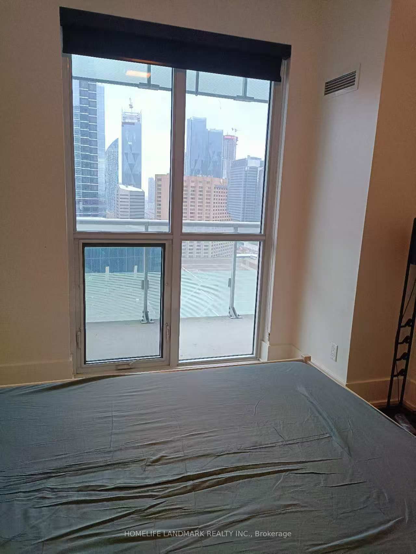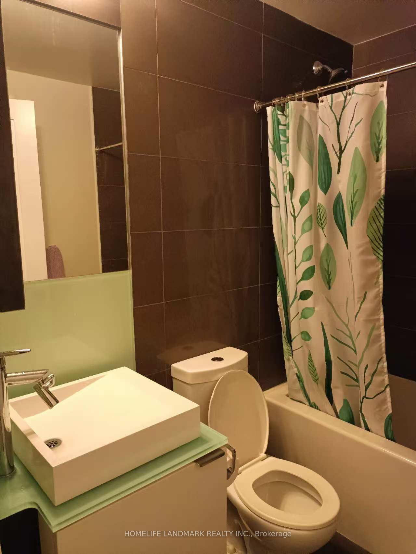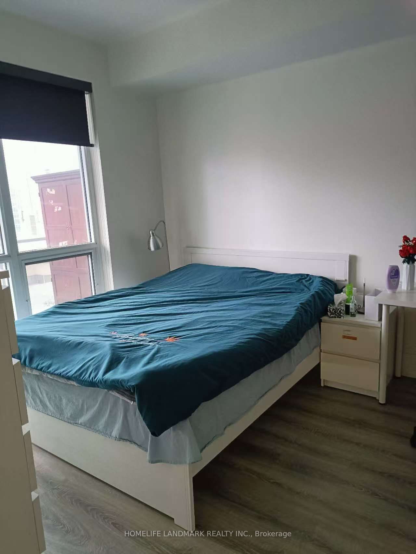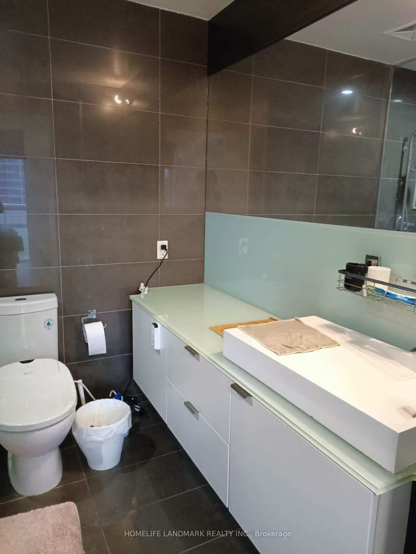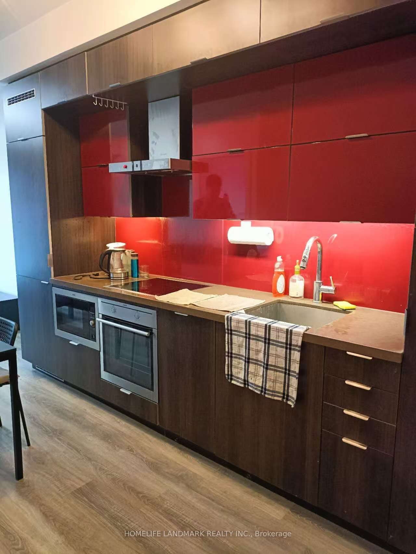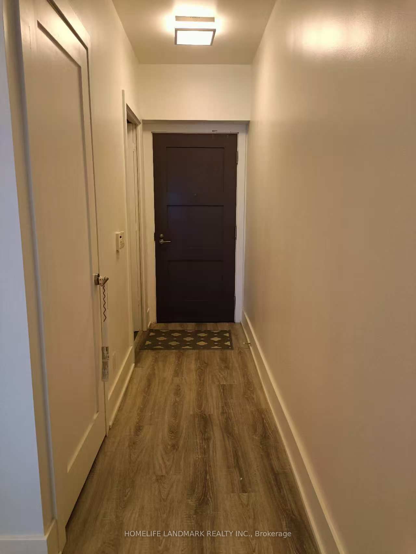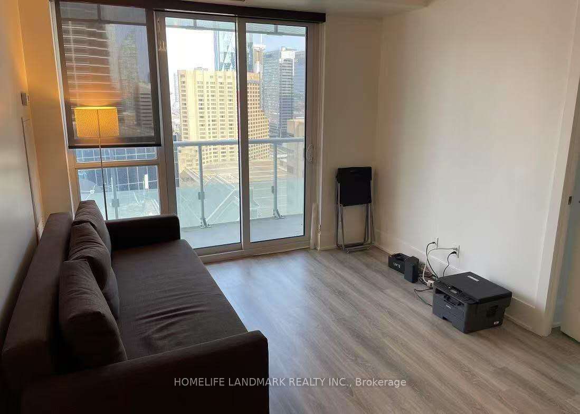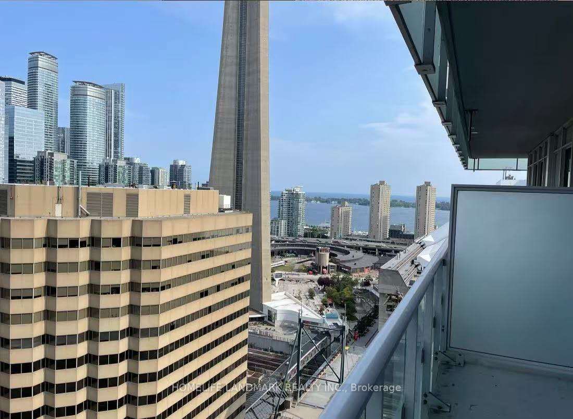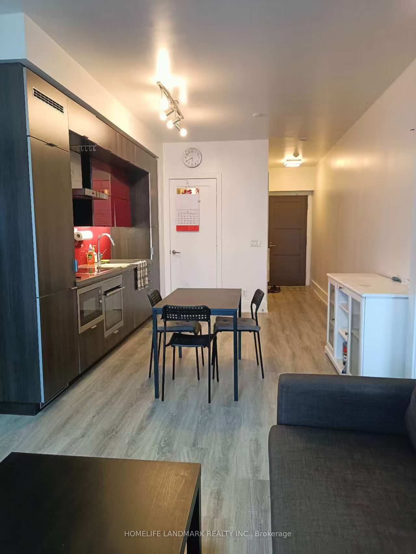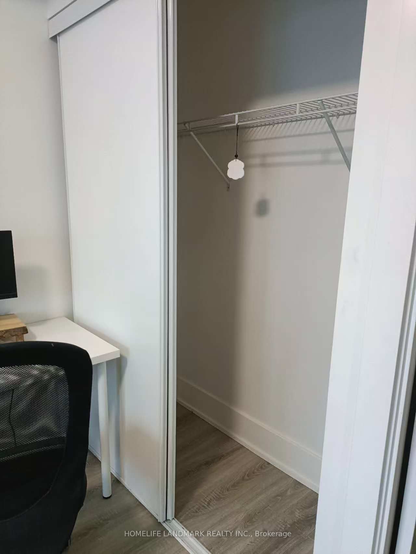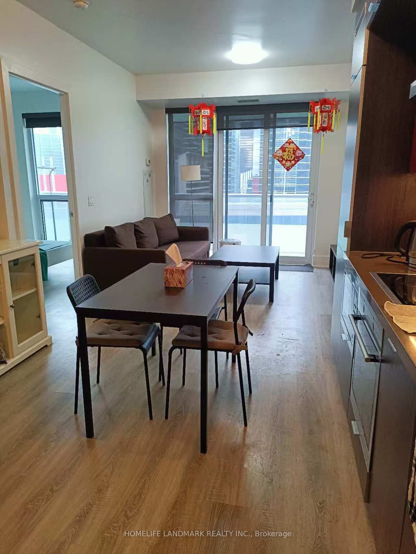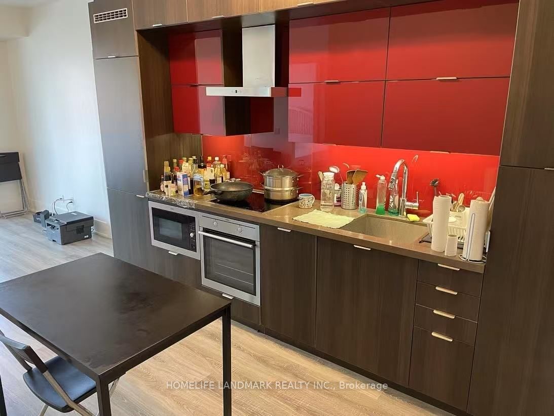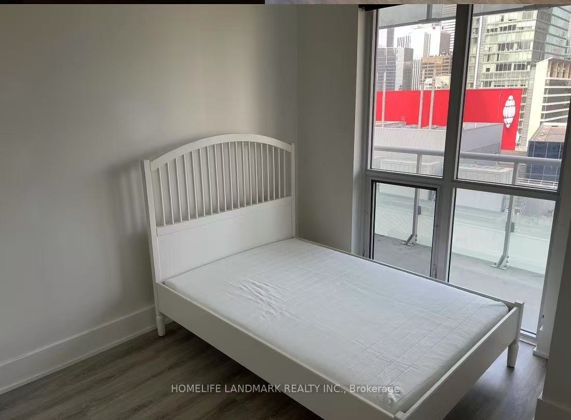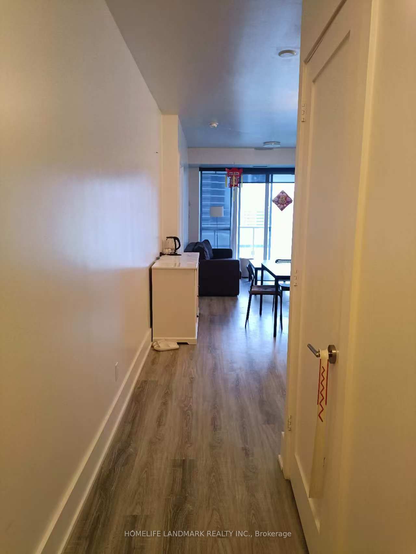
$3,800 /mo
Listed by HOMELIFE LANDMARK REALTY INC.
Condo Apartment•MLS #C12172263•New
Room Details
| Room | Features | Level |
|---|---|---|
Dining Room 3.59 × 3.42 m | Combined w/KitchenHardwood FloorOpen Concept | Flat |
Living Room 3.58 × 3.2 m | Open ConceptCombined w/DiningW/O To Balcony | Flat |
Kitchen 3.59 × 3.42 m | Stainless Steel ApplCombined w/DiningOpen Concept | Flat |
Primary Bedroom 3.51 × 3.2 m | 3 Pc EnsuiteWindowWalk-In Closet(s) | Flat |
Bedroom 2 3.49 × 2.9 m | WindowWalk-In Closet(s)Hardwood Floor | Flat |
Client Remarks
Large 2-Bed, 2-Bath Split Plan W/Large Balcony Offering Iconic Views Of City, CN Tower & Waterfront From All Rooms! Never Miss A Morning Sunrise Through Floor-To-Ceiling Windows On 23rd Flr W/180-Degree East Exposure. Open Concept Living, Modern Kitchen, Integrated S/S Appliance., Quartz Counters & Filled W/ Natural Light. Spacious Master W/Ensuite & Walk-In Shower W/Large Closet. Amenities: Rooftop Pool W/Cabanas, Bbqs, Sauna, Gym, Yoga Studio, Media, Games Rm, Guest Suites, Visitor Parking, 24Hr Security, &More. Steps Away From Wide Selection Of Dining/Shopping, &Ez Access To Union Station, P.A.T.H & Gardiner.
About This Property
300 Front St W Street, Toronto C01, M5V 0E9
Home Overview
Basic Information
Walk around the neighborhood
300 Front St W Street, Toronto C01, M5V 0E9
Shally Shi
Sales Representative, Dolphin Realty Inc
English, Mandarin
Residential ResaleProperty ManagementPre Construction
 Walk Score for 300 Front St W Street
Walk Score for 300 Front St W Street

Book a Showing
Tour this home with Shally
Frequently Asked Questions
Can't find what you're looking for? Contact our support team for more information.
See the Latest Listings by Cities
1500+ home for sale in Ontario

Looking for Your Perfect Home?
Let us help you find the perfect home that matches your lifestyle
