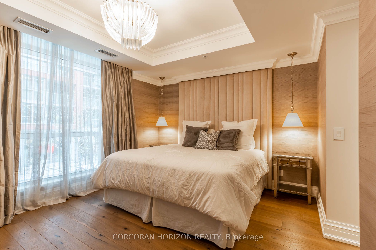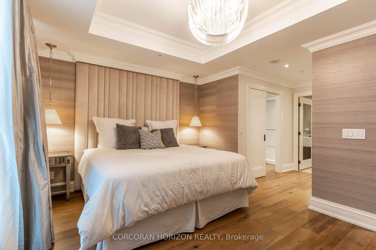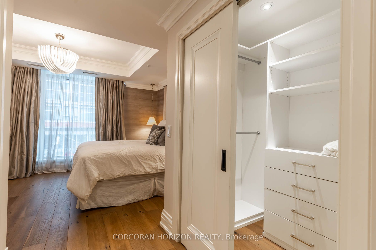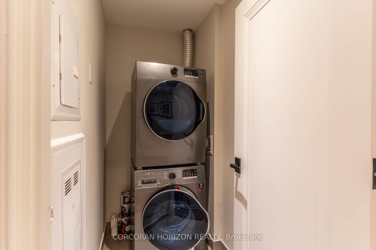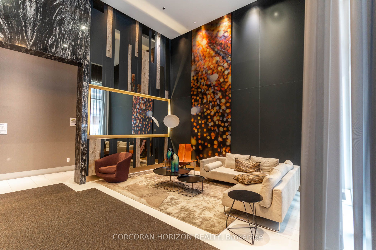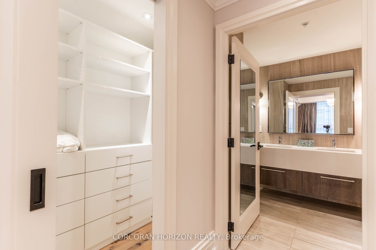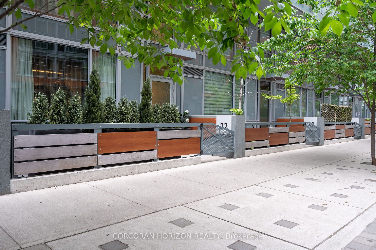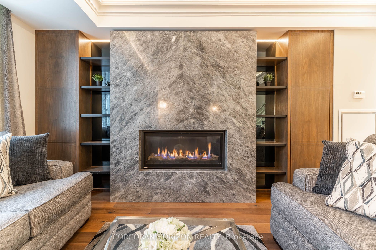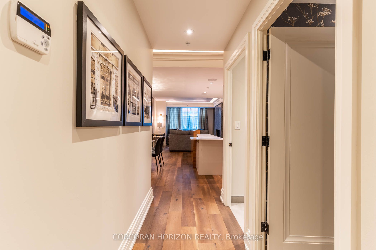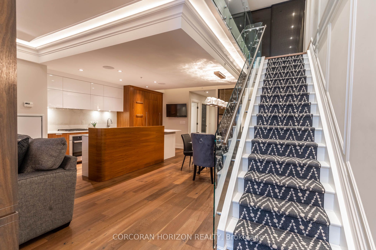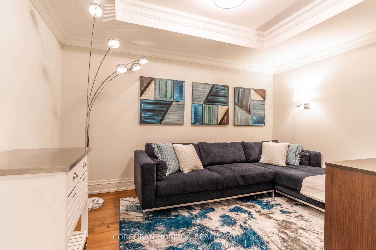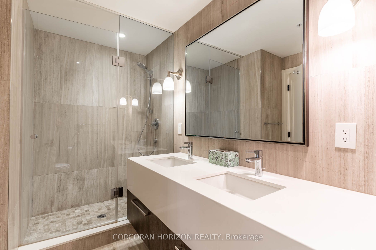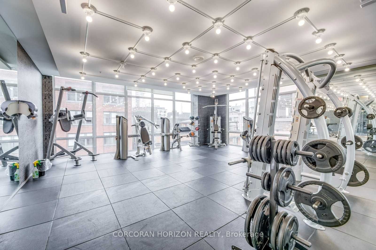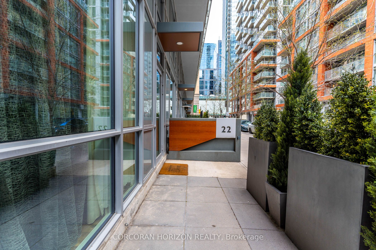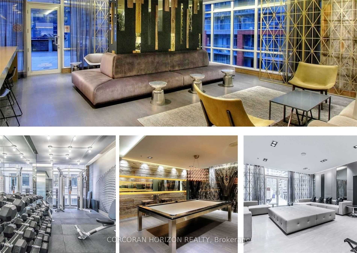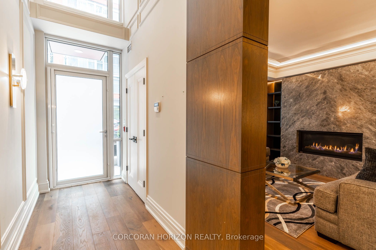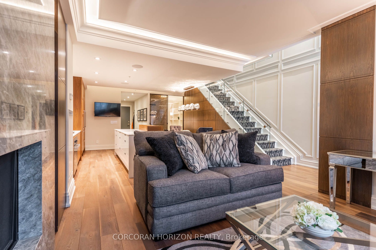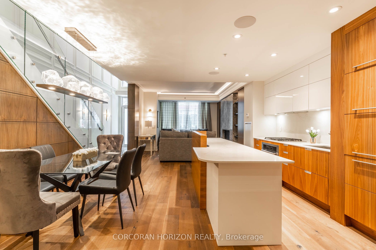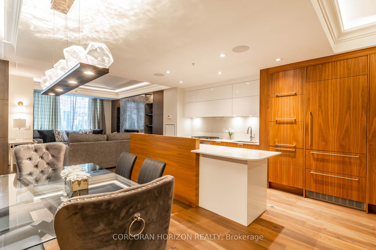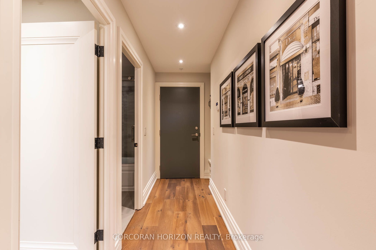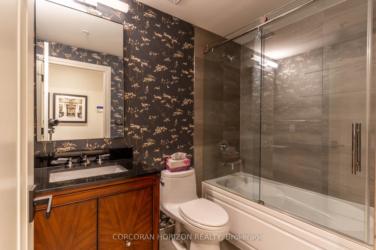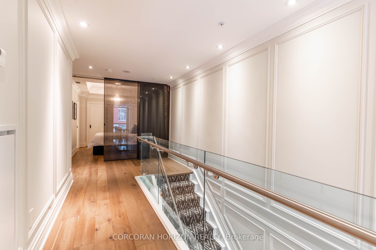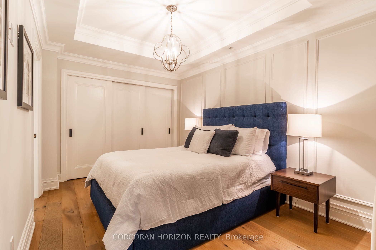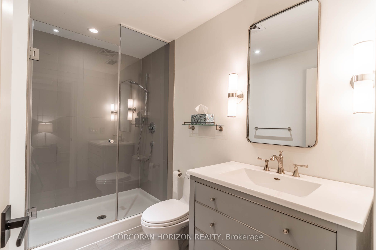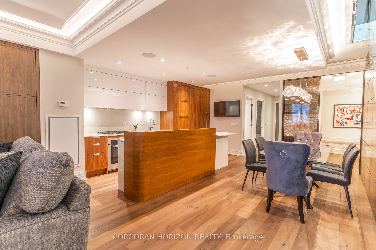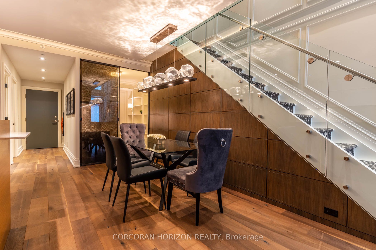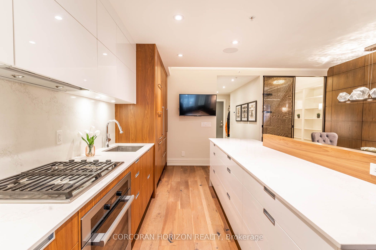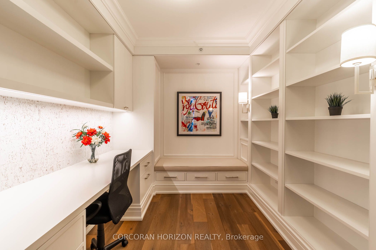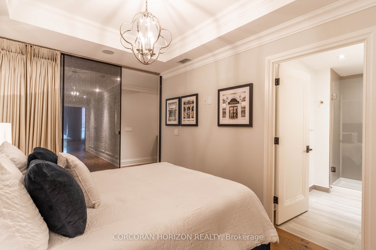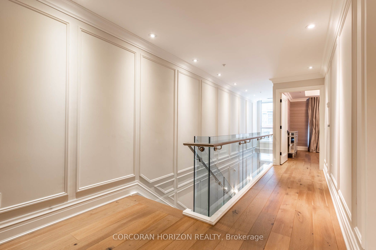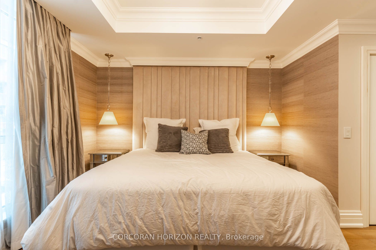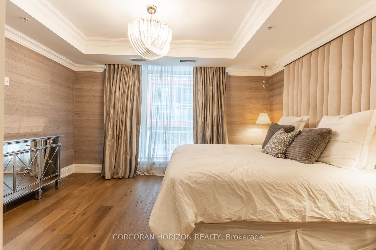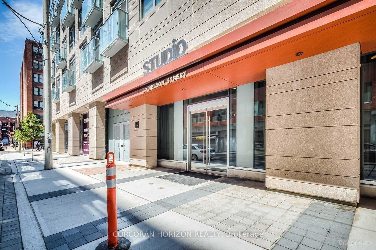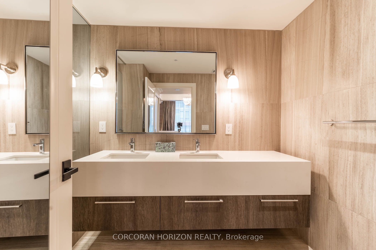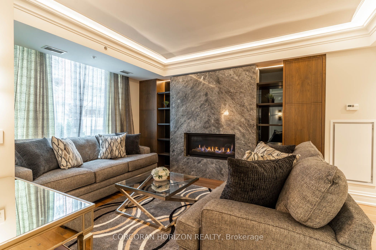
$1,999,000
Est. Payment
$7,635/mo*
*Based on 20% down, 4% interest, 30-year term
Listed by CORCORAN HORIZON REALTY
Condo Townhouse•MLS #C12219005•New
Included in Maintenance Fee:
CAC
Common Elements
Heat
Building Insurance
Parking
Price comparison with similar homes in Toronto C01
Compared to 2 similar homes
-25.9% Lower↓
Market Avg. of (2 similar homes)
$2,697,000
Note * Price comparison is based on the similar properties listed in the area and may not be accurate. Consult licences real estate agent for accurate comparison
Room Details
| Room | Features | Level |
|---|---|---|
Living Room 3.5814 × 4.2672 m | Gas FireplaceWindow Floor to CeilingBuilt-in Speakers | Main |
Dining Room 4.9784 × 1.8034 m | Combined w/KitchenOpen ConceptBuilt-in Speakers | Main |
Kitchen 4.3434 × 2.413 m | Stainless Steel ApplCombined w/DiningQuartz Counter | Main |
Bedroom 3 3.9624 × 2.6924 m | Sliding DoorsB/I BookcaseHardwood Floor | Main |
Primary Bedroom 6.0452 × 4.699 m | 4 Pc EnsuiteWalk-In Closet(s)Hardwood Floor | Second |
Bedroom 2 4.6736 × 2.8448 m | 3 Pc EnsuiteLarge ClosetHardwood Floor | Second |
Client Remarks
Award-Winning Executive Townhouse in the Heart of the Financial District. Experience refined urban living in this meticulously designed 3+1 bedroom executive townhouse, crafted by an award-winning designer. Nestled in the vibrant core of the Financial District, this stunning residence offers luxury, functionality, and style.Step into the dramatic entrance, where soaring ceilings and floor-to-ceiling windows flood the space with natural light. The open-concept living area features a striking stone-clad fireplace perfect for gathering with guests and flows seamlessly into a custom kitchen and elegant dining space, ideal for entertaining.A versatile main-floor office easily converts into a fourth bedroom, conveniently serviced by a contemporary 4-piece bathroom. Upstairs, the expansive primary suite is a private retreat, complete with a lavish 5-piece ensuite, his-and-hers custom closets, and abundant natural light. A spacious second bedroom also boasts its own 4-piece ensuite, while the upper-level family room offers flexibility as an additional bedroom or lounge.Just steps from world-class dining, parks, entertainment, and the citys business core, this home offers unmatched convenience. Enjoy resort-style amenities and embrace sophisticated city living in one of Torontos most sought-after locations.
About This Property
30 Nelson Street, Toronto C01, M5V 0H5
Home Overview
Basic Information
Amenities
BBQs Allowed
Bike Storage
Gym
Party Room/Meeting Room
Walk around the neighborhood
30 Nelson Street, Toronto C01, M5V 0H5
Shally Shi
Sales Representative, Dolphin Realty Inc
English, Mandarin
Residential ResaleProperty ManagementPre Construction
Mortgage Information
Estimated Payment
$0 Principal and Interest
 Walk Score for 30 Nelson Street
Walk Score for 30 Nelson Street

Book a Showing
Tour this home with Shally
Frequently Asked Questions
Can't find what you're looking for? Contact our support team for more information.
See the Latest Listings by Cities
1500+ home for sale in Ontario

Looking for Your Perfect Home?
Let us help you find the perfect home that matches your lifestyle
