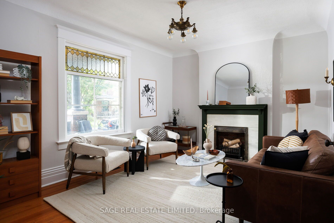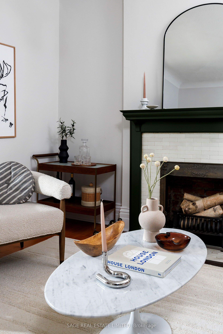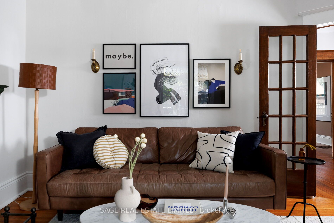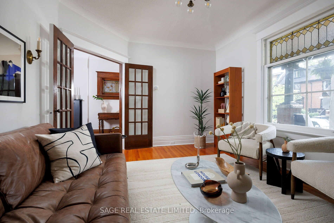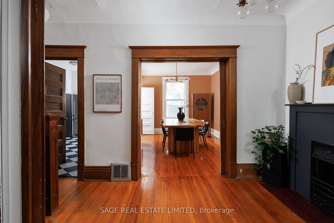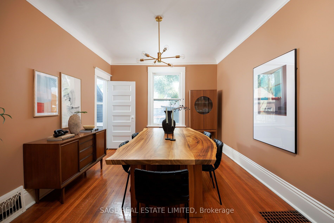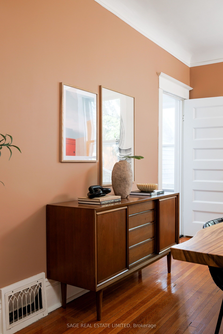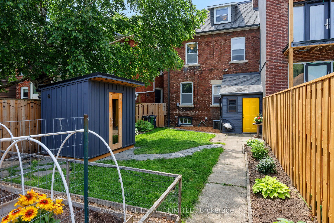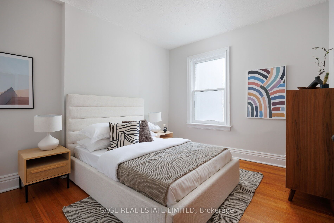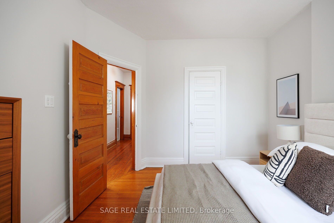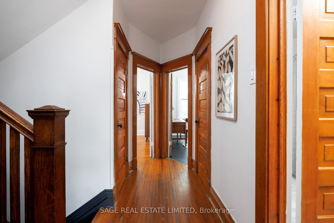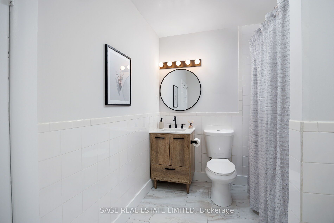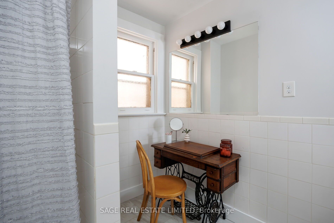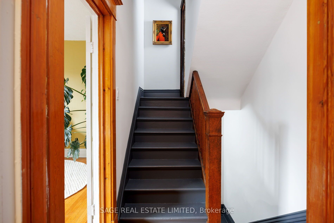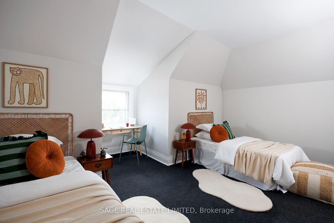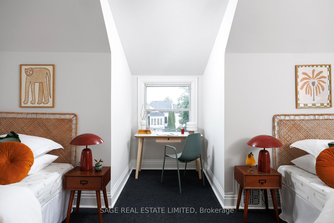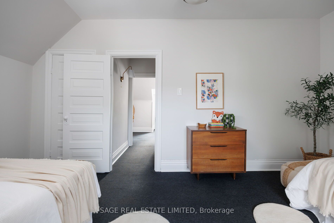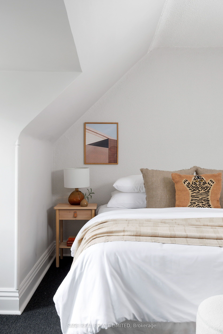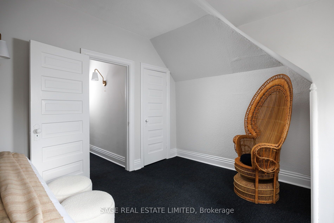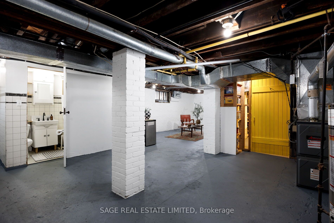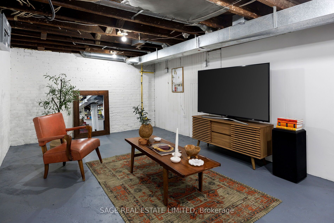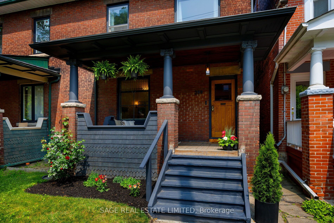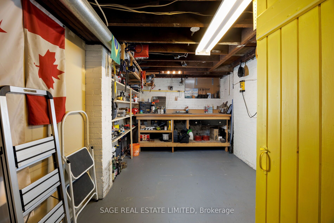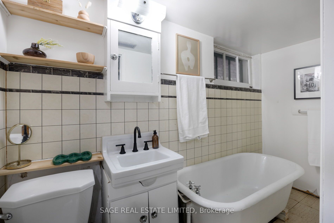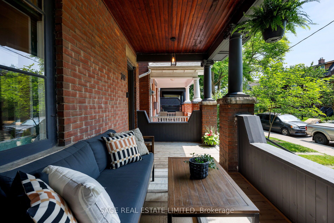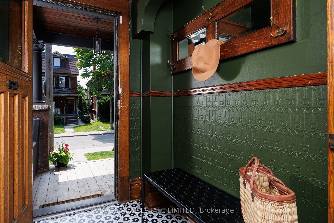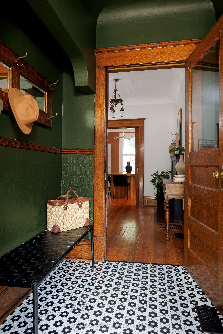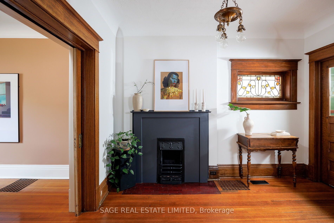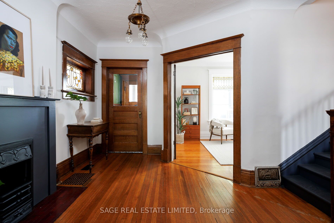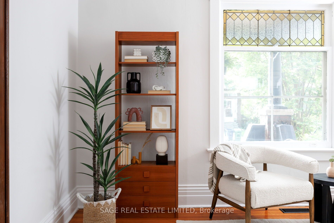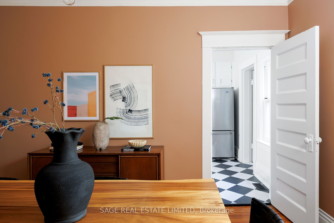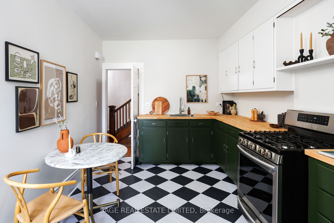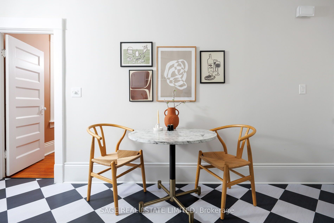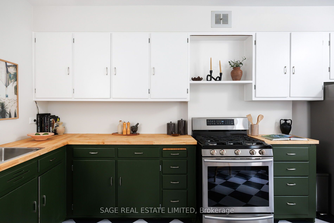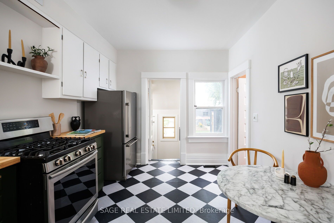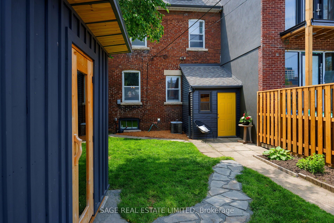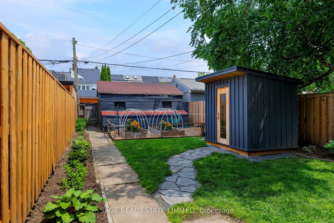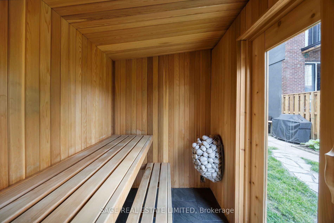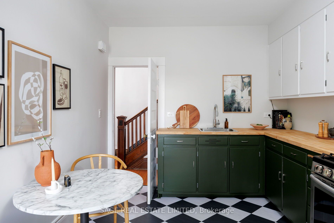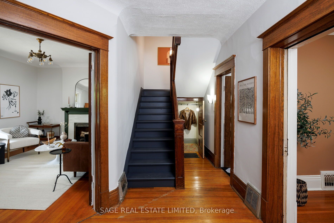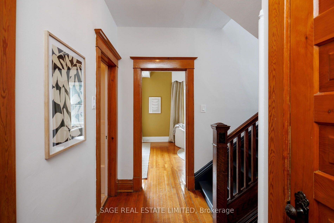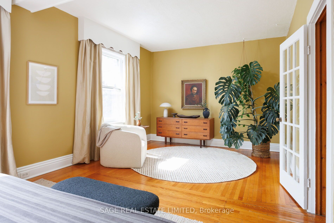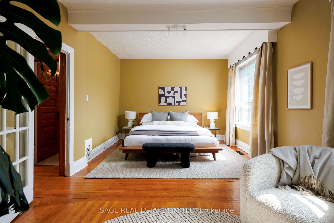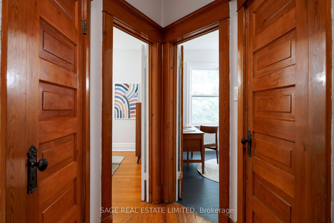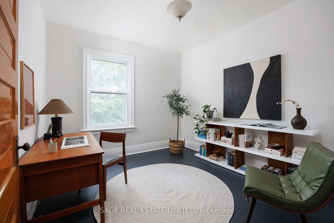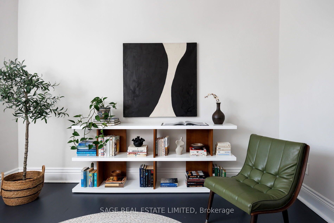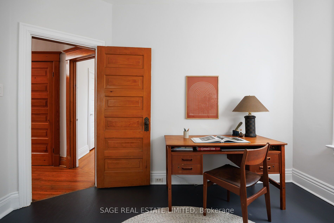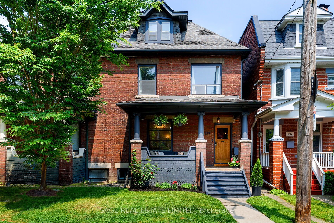
$1,377,000
Est. Payment
$5,259/mo*
*Based on 20% down, 4% interest, 30-year term
Listed by SAGE REAL ESTATE LIMITED
Semi-Detached •MLS #C12225356•New
Price comparison with similar homes in Toronto C01
Compared to 5 similar homes
-10.6% Lower↓
Market Avg. of (5 similar homes)
$1,541,000
Note * Price comparison is based on the similar properties listed in the area and may not be accurate. Consult licences real estate agent for accurate comparison
Room Details
| Room | Features | Level |
|---|---|---|
Living Room 4.74 × 3.59 m | Hardwood FloorSeparate RoomOverlooks Frontyard | Main |
Dining Room 4.53 × 3.32 m | Hardwood FloorFrench DoorsOverlooks Garden | Main |
Kitchen 4.71 × 2.99 m | Eat-in KitchenStainless Steel ApplW/O To Yard | Main |
Primary Bedroom 6.48 × 3.58 m | Hardwood FloorLarge WindowWest View | Second |
Bedroom 3 3.64 × 3.13 m | Hardwood FloorLarge WindowOverlooks Garden | Second |
Bedroom 2 3.77 × 3.21 m | Hardwood FloorClosetLarge Window | Second |
Client Remarks
Life on St Clarens. Welcome home to one of Torontos best kept secret... Brockton Village. This sprawling, historic, 5 bedroom stunner on a rarely seen semi-lot of 25FT is more than just square footage (although yes, theres lots of that with over 2,500 SQ FT across 4 floors). It's a unique blend of old-world charm, modern comfort, and one wildly relaxing custom-built sauna in the backyard. The home sits on a peaceful, tree-lined, one-way street that is surprisingly quiet given how ridiculously connected it is. Subway, streetcar, and bike lanes are just around the corner so you can get downtown, to High Park, or even Pearson, without breaking a sweat (unless you've just come out of the sauna, in which case: well done). Inside, you'll find spacious rooms, character-rich details (queue the stained glass), and plenty of light. The third floor even offers a view of the CN Tower, just in case you need a reminder you still live in the city. The spacious and open concept lower level featuring a separate entrance calls for endless potential. Step out back and you'll find a variety of thoughtfully built and well-loved vegetable and flower gardens, spacious enough for all your homegrown dreams. A 2 car garage off the rear laneway. And the ultimate showstopper: the WiFi-enabled 4-person sauna that you can fire up from your phone. Because nothing says inviting like a steamy escape waiting for you before you even take off your shoes.. But the real magic? The neighbourhood. Brockton Village has everything: Michelin Guide restaurants, family-run corner stores, the city's best No Frills (seriously), indie cafés, pubs, fruit markets, and a community vibe that is rare these days. Walk to Dufferin Grove or High Park, browse local shops on Dundas, Bloor, College, and Roncesvalles, or just enjoy the calm, friendly pace of a neighbourhood that has evolved thoughtfully over time. Life on St Clarens is sweet.
About This Property
299 St Clarens Avenue, Toronto C01, M6H 3W2
Home Overview
Basic Information
Walk around the neighborhood
299 St Clarens Avenue, Toronto C01, M6H 3W2
Shally Shi
Sales Representative, Dolphin Realty Inc
English, Mandarin
Residential ResaleProperty ManagementPre Construction
Mortgage Information
Estimated Payment
$0 Principal and Interest
 Walk Score for 299 St Clarens Avenue
Walk Score for 299 St Clarens Avenue

Book a Showing
Tour this home with Shally
Frequently Asked Questions
Can't find what you're looking for? Contact our support team for more information.
See the Latest Listings by Cities
1500+ home for sale in Ontario

Looking for Your Perfect Home?
Let us help you find the perfect home that matches your lifestyle
