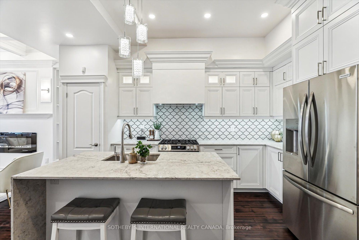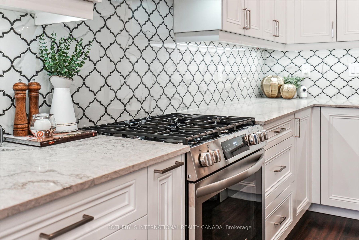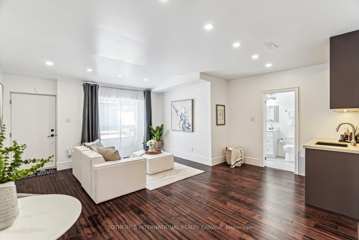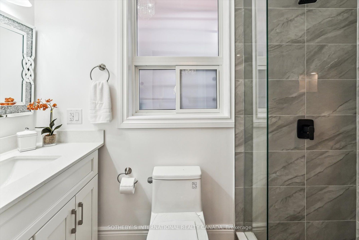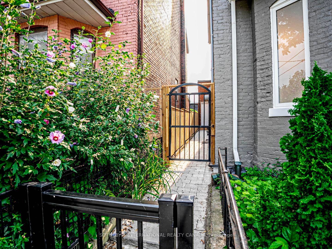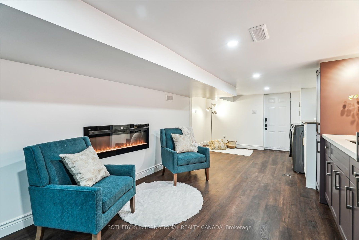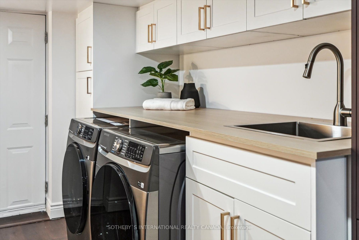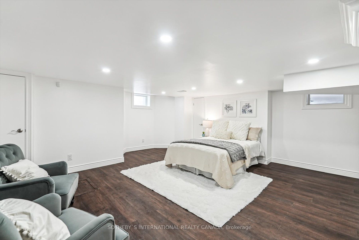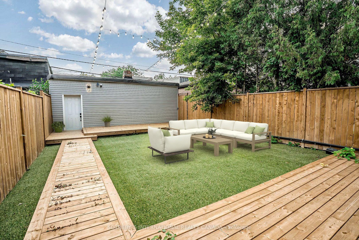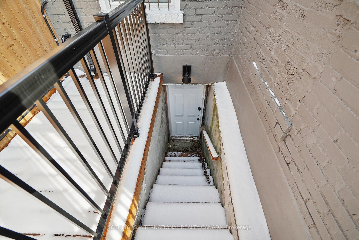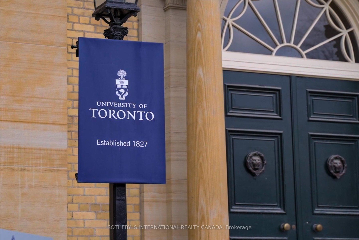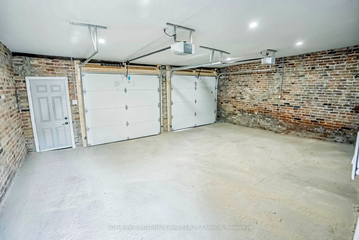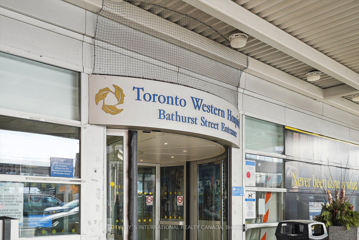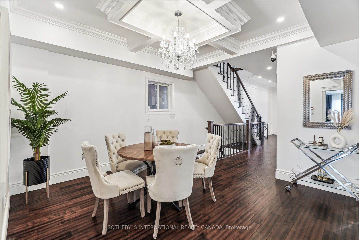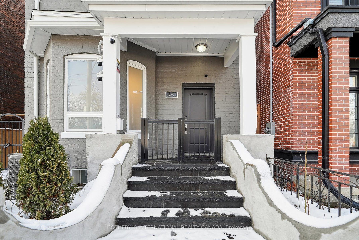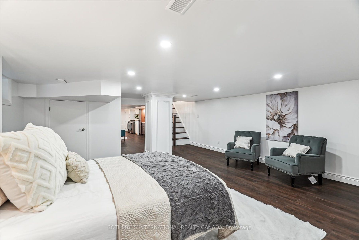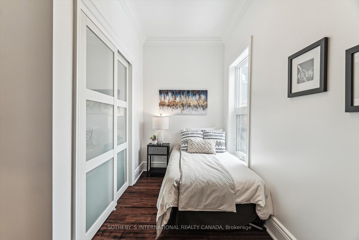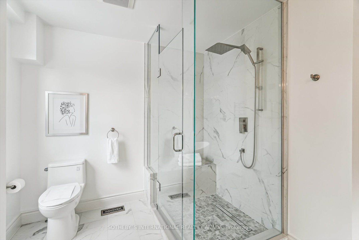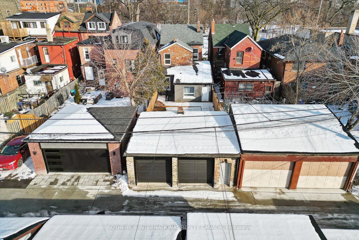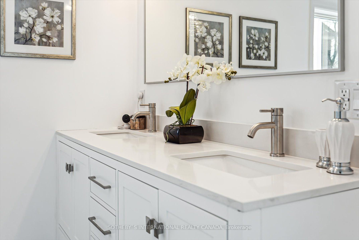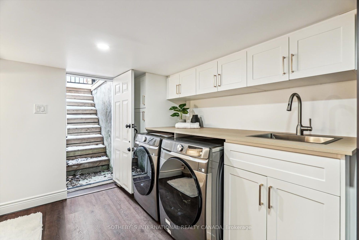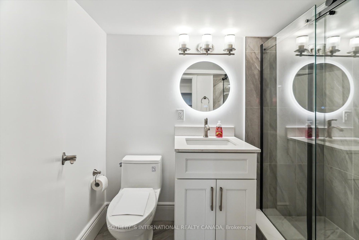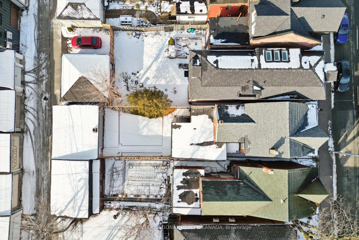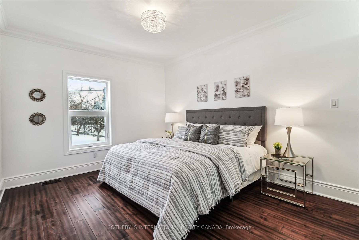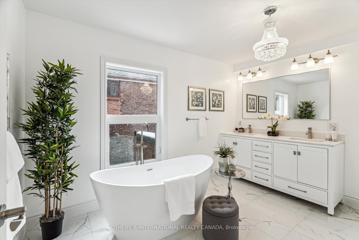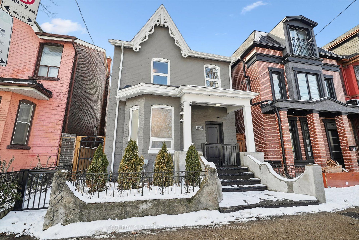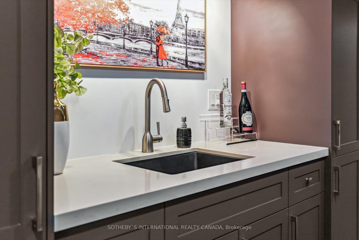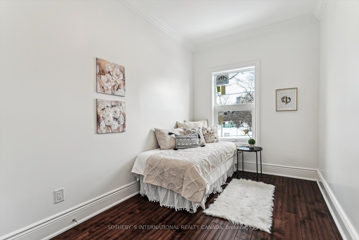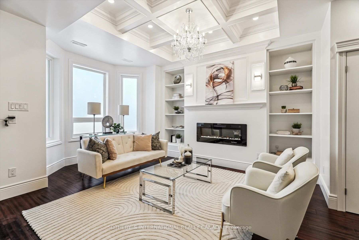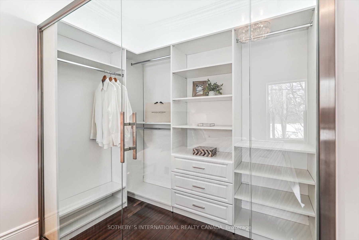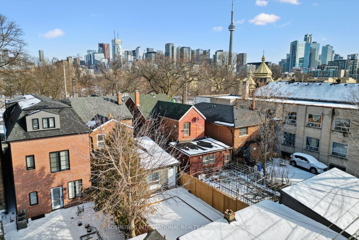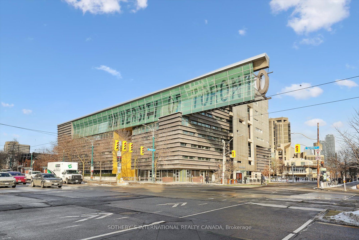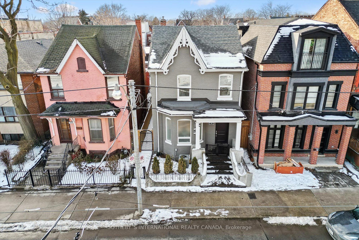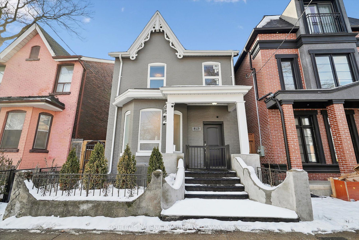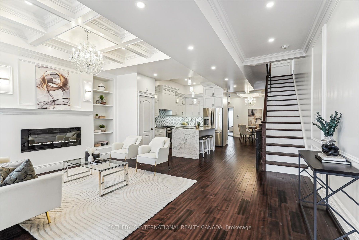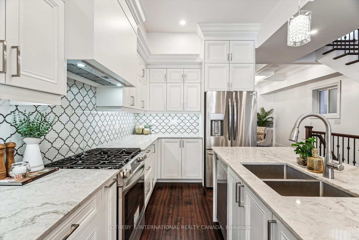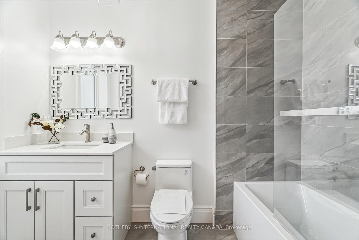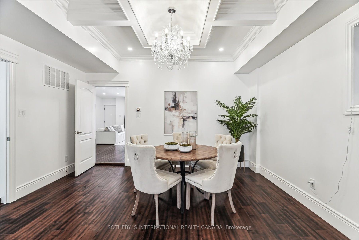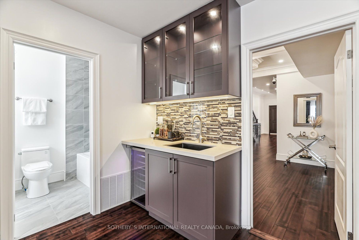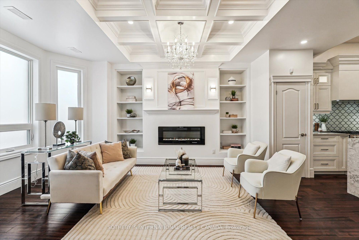
$2,498,800
Est. Payment
$9,544/mo*
*Based on 20% down, 4% interest, 30-year term
Listed by SOTHEBY`S INTERNATIONAL REALTY CANADA
Detached•MLS #C11970243•New
Price comparison with similar homes in Toronto C01
Compared to 1 similar home
28.1% Higher↑
Market Avg. of (1 similar homes)
$1,950,000
Note * Price comparison is based on the similar properties listed in the area and may not be accurate. Consult licences real estate agent for accurate comparison
Room Details
| Room | Features | Level |
|---|---|---|
Living Room 5.62 × 5.89 m | Hardwood FloorElectric FireplaceCoffered Ceiling(s) | Main |
Kitchen 4.49 × 2.55 m | Stainless Steel ApplOpen ConceptQuartz Counter | Main |
Dining Room 3.87 × 4.29 m | Hardwood FloorOpen ConceptCoffered Ceiling(s) | Main |
Primary Bedroom 5.74 × 3.48 m | Hardwood FloorWalk-In Closet(s)Crown Moulding | Second |
Bedroom 2 4.17 × 2.3 m | Hardwood FloorClosetCrown Moulding | Second |
Bedroom 3 2.46 × 3.93 m | Hardwood FloorClosetCrown Moulding | Second |
Client Remarks
Located in the heart of downtown Toronto, this luxury estate is perfectly positioned across from Alexandra Park and steps from the University of Toronto, OCAD University, and Toronto Western Hospital, in the Trinity Bellwood neighbourhood. Offering unmatched access to downtown living with privacy and exclusivity, this home is a true masterpiece. Completely updated Structure, Plumbing, Electrical and HVAC to approved Ontario Building Code standards, this house is meticulously renovated with no expense spared. The open-concept main floor features crystal chandeliers, soaring coffered ceilings, and gleaming hardwood floors. The chef's kitchen, equipped with premium smart appliances, features full height custom cabinetry, luxurious Caesarstone granite countertops, and a spacious center island with a dramatic waterfall edge and bistro-style seating. Upstairs, the primary suite is a serene sanctuary with a custom walk-in closet, and a personal luxurious oasis spa retreat main bathroom, complete with rainfall shower head, large soaker tub, heated floors, and towel warmer. The finished basement offers flexible space, including a private in-law suite with its own entrance, ideal for multigenerational living or rental income. Outside, enjoy a private garden oasis and a two-car garage with app-controlled automatic doors and EV charger, permitted for future conversion into a coach house. This home also offers top-of-the-line security, with 24/7 camera coverage, reinforced doors, and state-of-the-art features for peace of mind. A rare opportunity to own a refined and luxurious home in one of Toronto's most desired neighbourhoods.
About This Property
290 Bathurst Street, Toronto C01, M5T 2S3
Home Overview
Basic Information
Walk around the neighborhood
290 Bathurst Street, Toronto C01, M5T 2S3
Shally Shi
Sales Representative, Dolphin Realty Inc
English, Mandarin
Residential ResaleProperty ManagementPre Construction
Mortgage Information
Estimated Payment
$0 Principal and Interest
 Walk Score for 290 Bathurst Street
Walk Score for 290 Bathurst Street

Book a Showing
Tour this home with Shally
Frequently Asked Questions
Can't find what you're looking for? Contact our support team for more information.
Check out 100+ listings near this property. Listings updated daily
See the Latest Listings by Cities
1500+ home for sale in Ontario

Looking for Your Perfect Home?
Let us help you find the perfect home that matches your lifestyle
