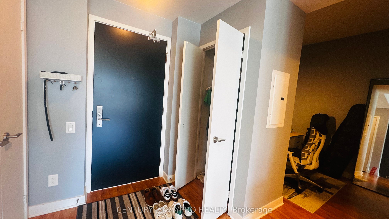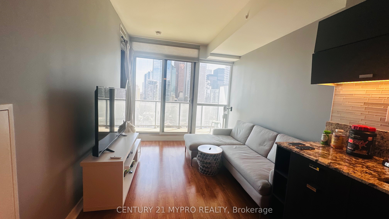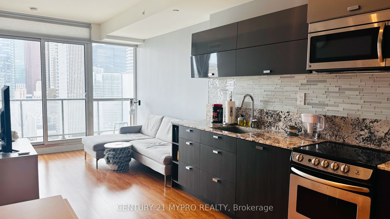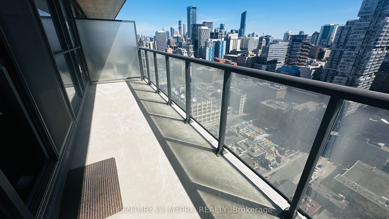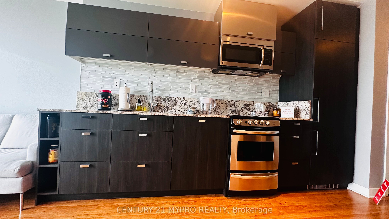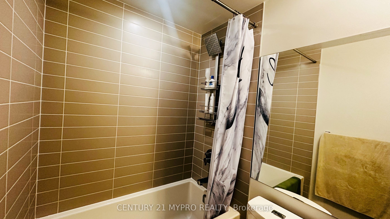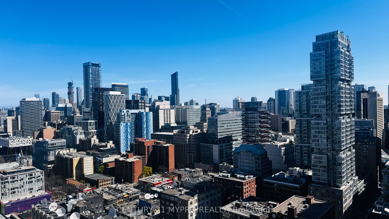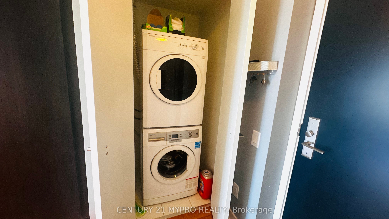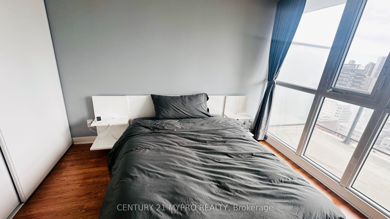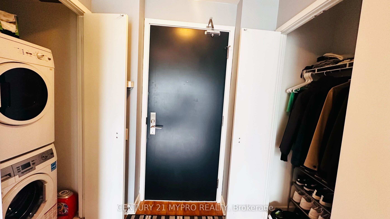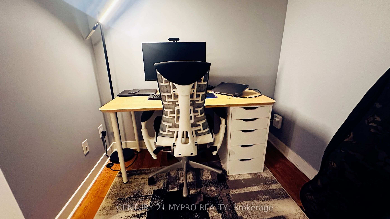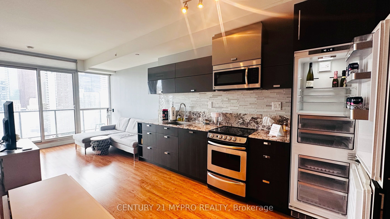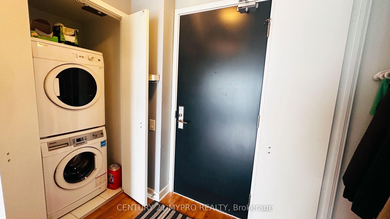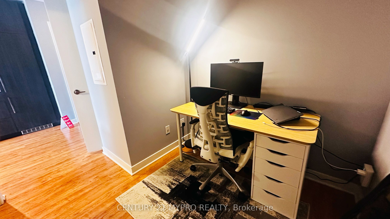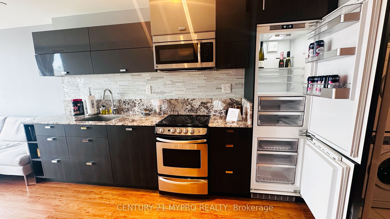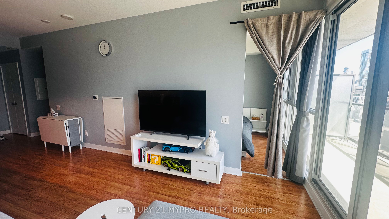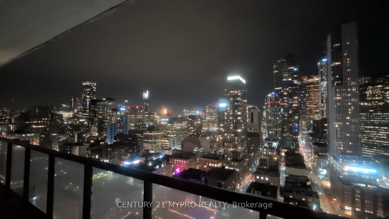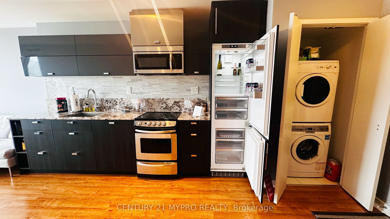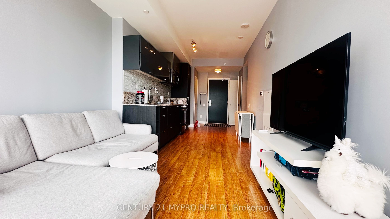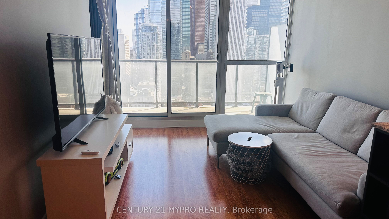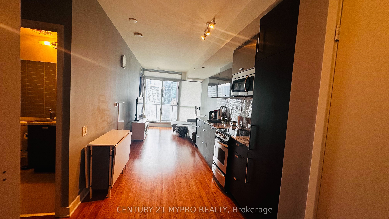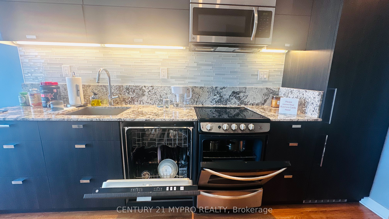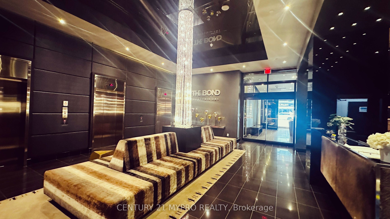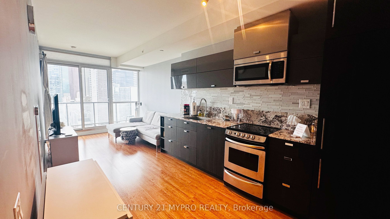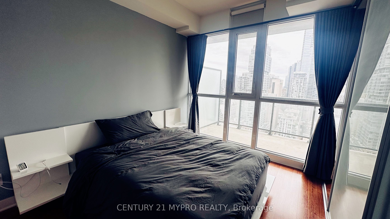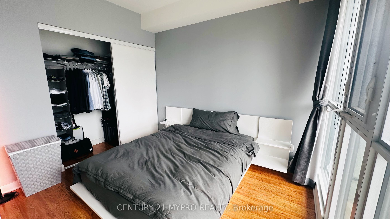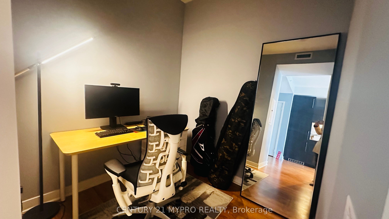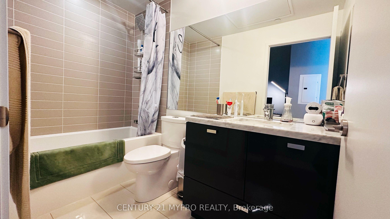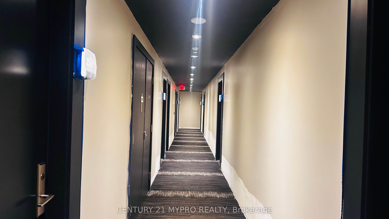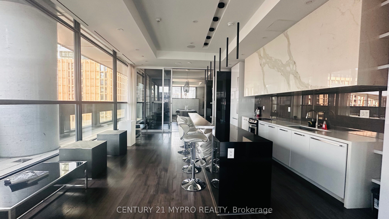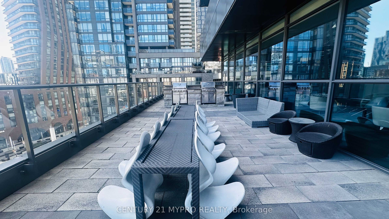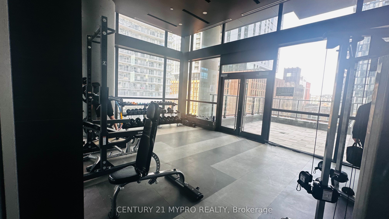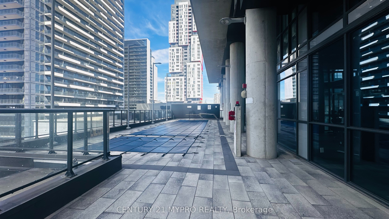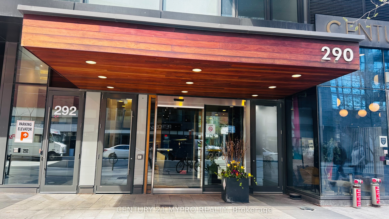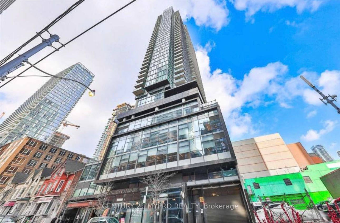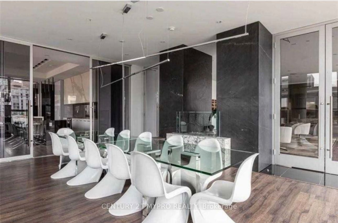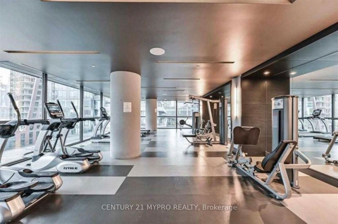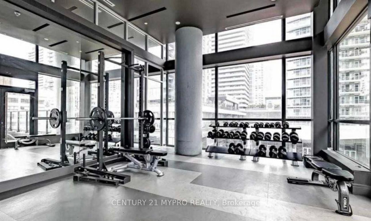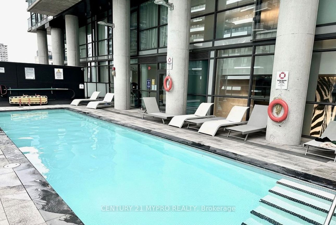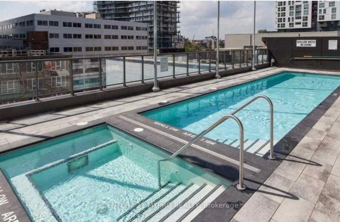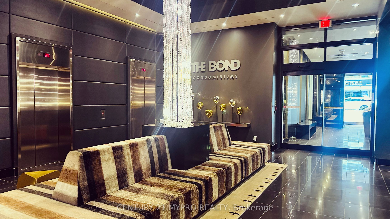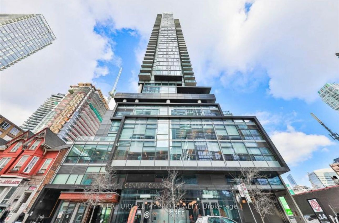
$549,000
Est. Payment
$2,097/mo*
*Based on 20% down, 4% interest, 30-year term
Listed by CENTURY 21 MYPRO REALTY
Condo Apartment•MLS #C12114489•Price Change
Included in Maintenance Fee:
Heat
Water
CAC
Common Elements
Building Insurance
Price comparison with similar homes in Toronto C01
Compared to 439 similar homes
-15.8% Lower↓
Market Avg. of (439 similar homes)
$651,866
Note * Price comparison is based on the similar properties listed in the area and may not be accurate. Consult licences real estate agent for accurate comparison
Room Details
| Room | Features | Level |
|---|---|---|
Living Room 3.12 × 2.87 m | LaminateW/O To BalconyCombined w/Kitchen | Main |
Kitchen 4.75 × 2.67 m | LaminateOpen ConceptStainless Steel Appl | Main |
Dining Room 4.75 × 2.67 m | LaminateCombined w/KitchenCombined w/Living | Main |
Primary Bedroom 3.22 × 2.69 m | LaminateWindow Floor to CeilingCloset | Main |
Client Remarks
The Condo You Have Been Waiting For. This Unit Lived in by The Original Owner, Never Rented, Very Well Maintained. 1Bedroom With An XL Den In The Luxurious 'The Bond Condominiums'. This Unique Downtown Toronto Building Is 42 Story's High with 393 Suites. Incredible clear views of Toronto in a Fantastic, Desired Condo Building. You Wont Miss A Beat Of Downtown Life. 100 Walking And Transit Score. Live In The Most Convenient Area Being Steps From Queen West, King St West, CN Tower, Rogers Centre, Financial District, The Best Restaurants & Entertainment Venues, Underground PATH Concourse, Union Station, TTC At Doorstep. Unobstructed view of the Financial District. This Condos Bright & Spacious Floorplan Has The 'Million Dollar View' of Toronto That You've Been Dreaming Of. Plus Enjoy Premium Building Amenities. 24Hr Concierge. Enjoy The State-Of-The-Art Facilities Located On The 7th Floor With Billiard, Games, Party Rooms & An Outdoor Terrace Including A Barbecue With Lounge. Fitness / Weight Areas, Yoga Studio & An Outdoor Roof Top Pool With Jacuzzi With Tanning Deck. Virtual Golf Simulator on the 7th Floor. While You Entertain Guests You Can Soak In Toronto Skyline From Your Living Room, Bedroom, And Your Massive 100+Sf Balcony. Tall 9' Ceilings, Floor To Ceiling Windows. And Quartz Countertops Throughout. Extra Large 4Pc Bathroom With Plenty Of Storage. The Bedrooms Big Closet Has Tons Of Storage For Your Clothing. Kitchen Features Designer Cabinetry, Undermount Sink, and Built-In Appliances Including Full Size Dishwasher and B/in Fridge. The Large Sized Den Even Fits A Second Bed! Must see the Dream Home!
About This Property
290 Adelaide Street, Toronto C01, M5V 0P3
Home Overview
Basic Information
Amenities
Concierge
Exercise Room
Game Room
Gym
Outdoor Pool
Party Room/Meeting Room
Walk around the neighborhood
290 Adelaide Street, Toronto C01, M5V 0P3
Shally Shi
Sales Representative, Dolphin Realty Inc
English, Mandarin
Residential ResaleProperty ManagementPre Construction
Mortgage Information
Estimated Payment
$0 Principal and Interest
 Walk Score for 290 Adelaide Street
Walk Score for 290 Adelaide Street

Book a Showing
Tour this home with Shally
Frequently Asked Questions
Can't find what you're looking for? Contact our support team for more information.
See the Latest Listings by Cities
1500+ home for sale in Ontario

Looking for Your Perfect Home?
Let us help you find the perfect home that matches your lifestyle
