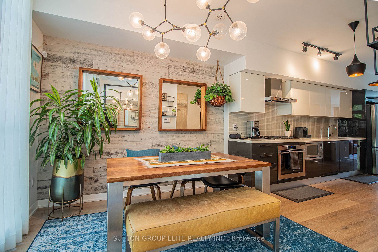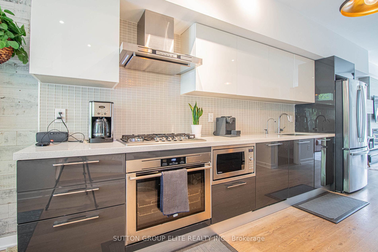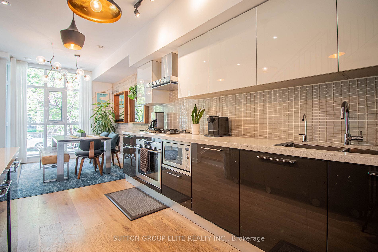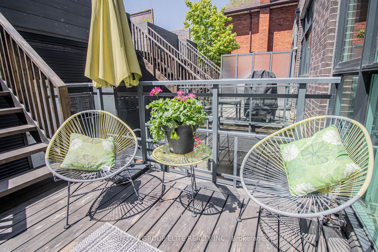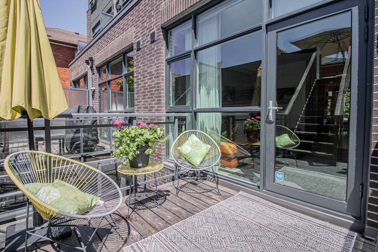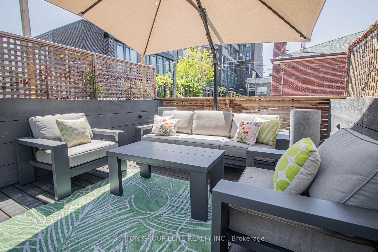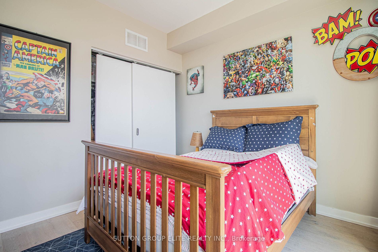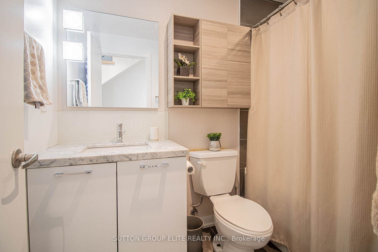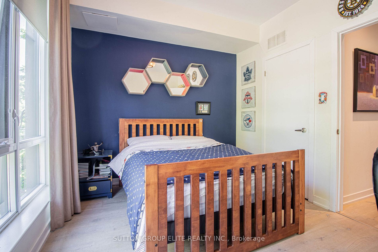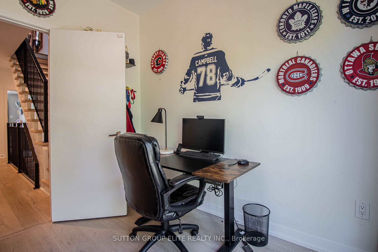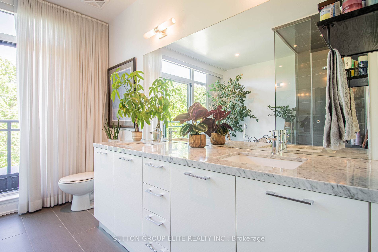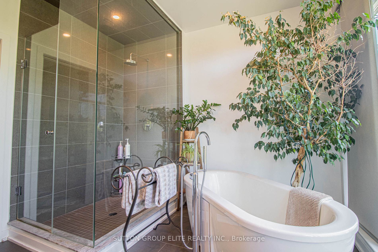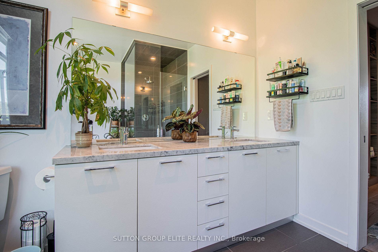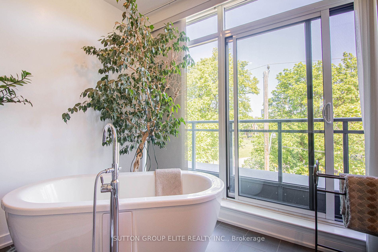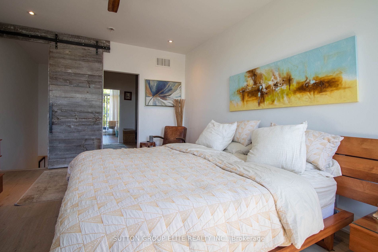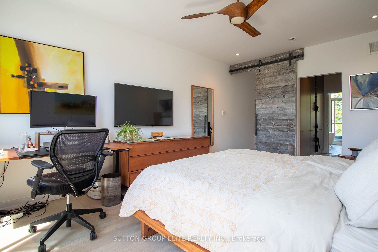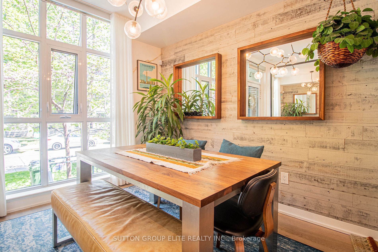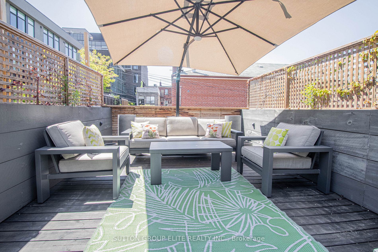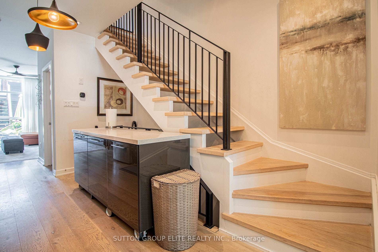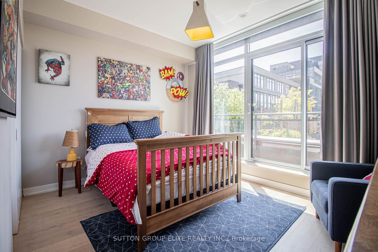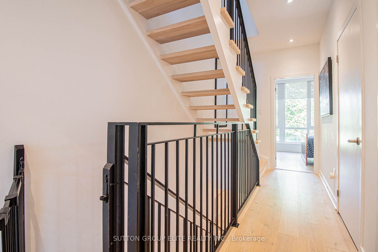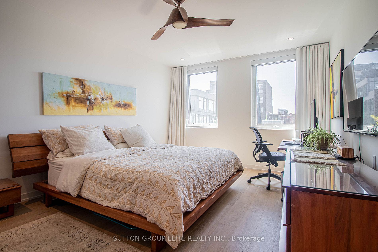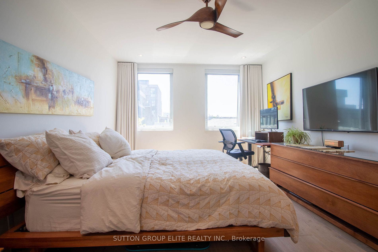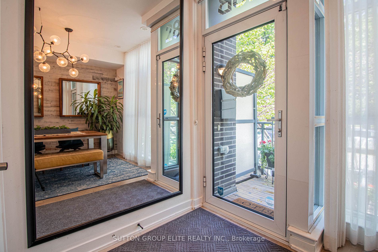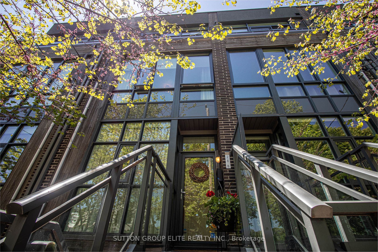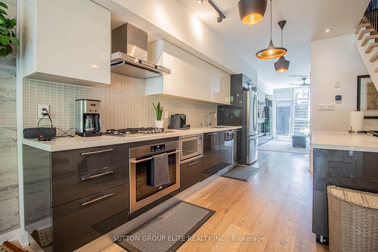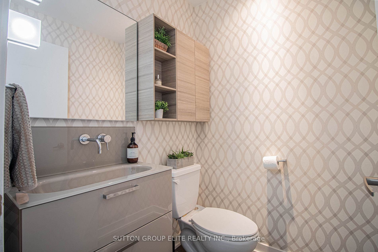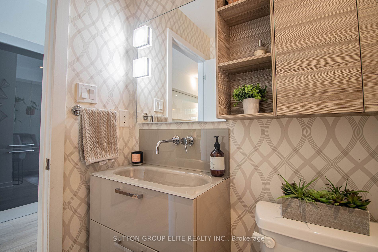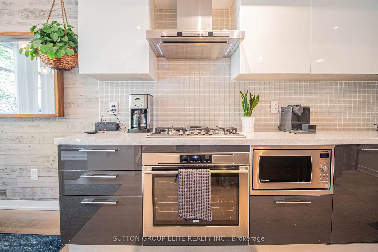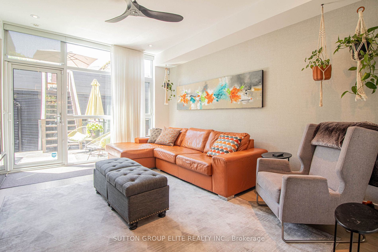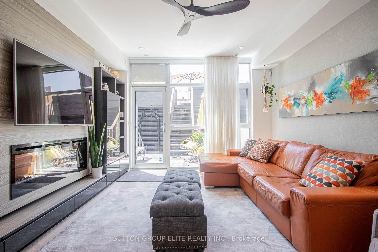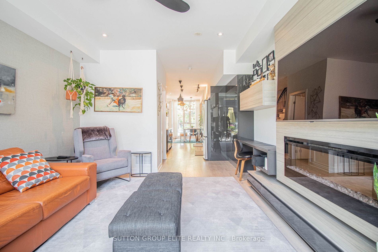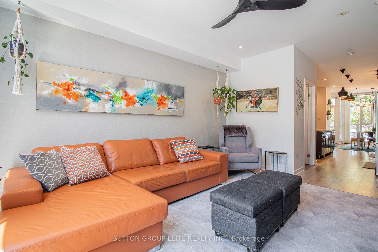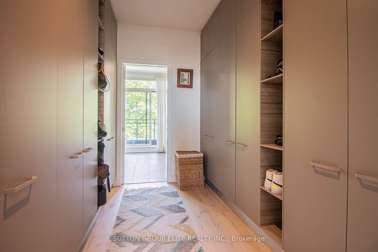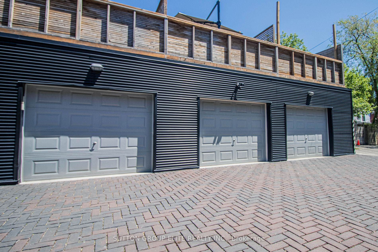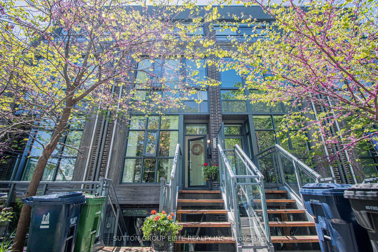
$6,500 /mo
Listed by SUTTON GROUP ELITE REALTY INC.
Att/Row/Townhouse•MLS #C12194250•New
Room Details
| Room | Features | Level |
|---|---|---|
Living Room 4.55 × 3.86 m | Hardwood FloorW/O To BalconyW/O To Deck | Main |
Dining Room 3.71 × 3.24 m | Hardwood FloorOverlooks FrontyardOpen Concept | Main |
Kitchen 4.18 × 3.69 m | Hardwood FloorStainless Steel ApplBacksplash | Main |
Bedroom 2 4.12 × 3.86 m | Hardwood FloorDouble ClosetWindow | Second |
Bedroom 3 3.81 × 2.98 m | Hardwood FloorWalk-In Closet(s)Window | Second |
Primary Bedroom 5.35 × 3.82 m | Hardwood Floor5 Pc EnsuiteWalk-In Closet(s) | Third |
Client Remarks
Welcome Home To 28B Givins Street, Your New Home Awaits You! Experience The Epitome Of Modern Luxury In This Stunning Three-Storey Townhome, Featuring Three Bedrooms And Three Bathrooms. This Exceptional Home Showcases Contemporary Finishes, Custom Lighting, And Floor-To-Ceiling Windows That Flood The Space With Natural Light. The Primary Bedroom Offers A Luxurious Retreat With A Custom Walk-Through Closet Leading To A Five-Piece Ensuite, Which Features A Walkout That Overlooks Lush Neighborhood Greenery. The Open Kitchen On The Main Floor Seamlessly Transitions Into A Generous Dining Area Featuring A Charming Rustic Accent Wall. The Exclusive Living Room Is Enhanced By A Built-In Wall Unit And A Large Fireplace, Creating A Warm Atmosphere Perfect For Family Movie Nights And Entertaining Guests. Additionally, The Main Floor Connects Effortlessly To A Bright Deck, Providing An Ideal Space For Outdoor Relaxation. Enjoy Delightful Summer Barbecues And Serene Morning Coffees On Your Private Terrace. The Tenant Has The Choice To Occupy The Property Either Furnished Or Unfurnished. Located In The Vibrant Queen Street West And Ossington Neighborhoods, This Executive Home Is Just Steps Away From Amenities Such As The Trinity Bellwoods Park/Community Centre, Givins/Shaw Public School, And Convenient Transit Options. This Home Presents A Unique Opportunity That You Won't Want To Overlook. Landlord Willing To Accept One Or Two Cats. *EV Charger Hookup In Garage*
About This Property
28B Givins Street, Toronto C01, M6J 2X7
Home Overview
Basic Information
Walk around the neighborhood
28B Givins Street, Toronto C01, M6J 2X7
Shally Shi
Sales Representative, Dolphin Realty Inc
English, Mandarin
Residential ResaleProperty ManagementPre Construction
 Walk Score for 28B Givins Street
Walk Score for 28B Givins Street

Book a Showing
Tour this home with Shally
Frequently Asked Questions
Can't find what you're looking for? Contact our support team for more information.
See the Latest Listings by Cities
1500+ home for sale in Ontario

Looking for Your Perfect Home?
Let us help you find the perfect home that matches your lifestyle
