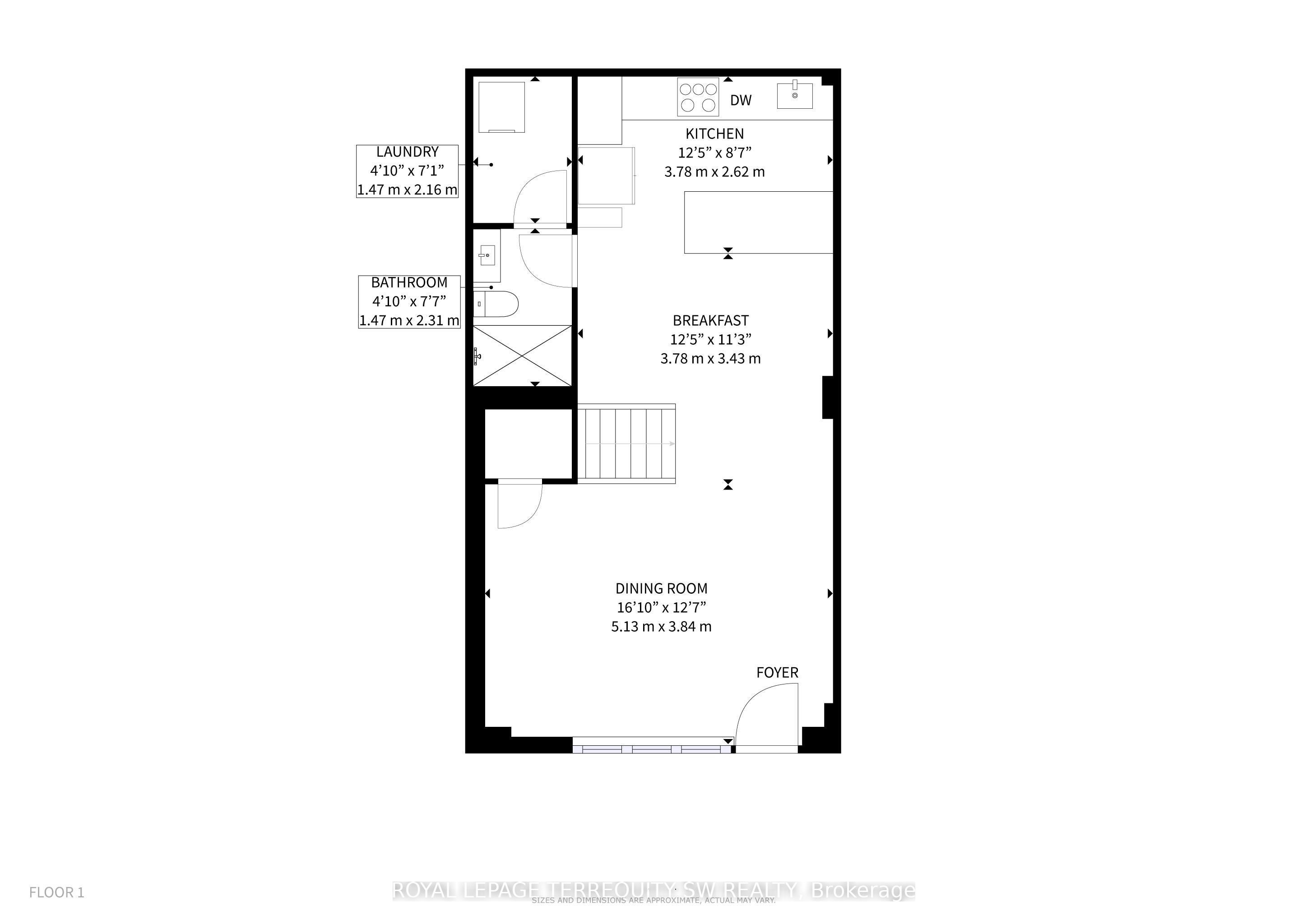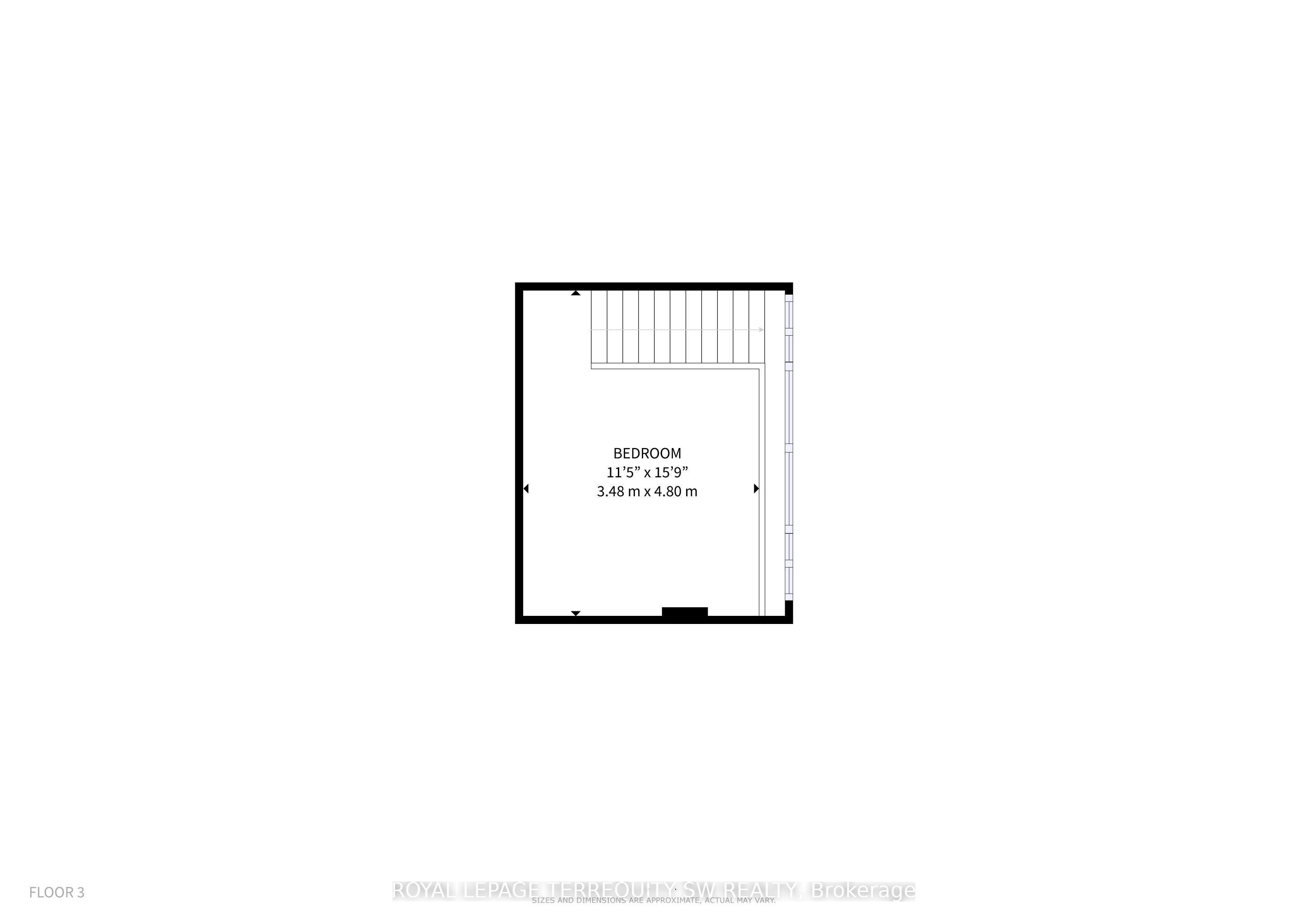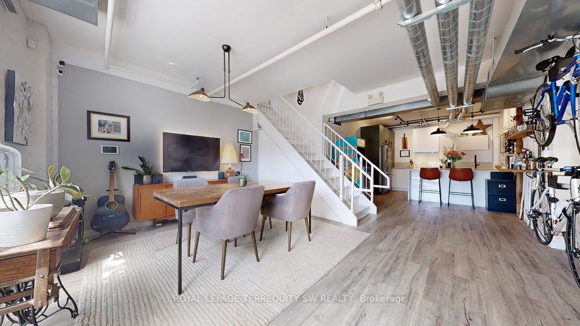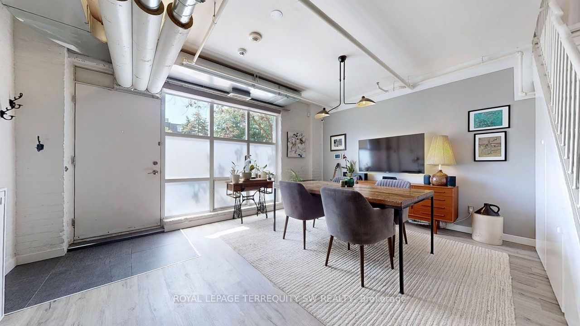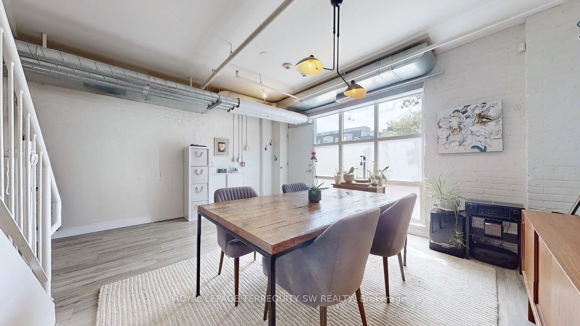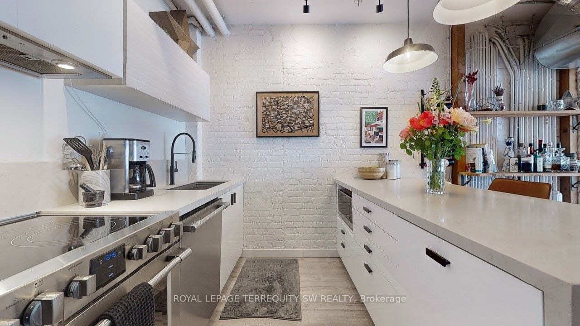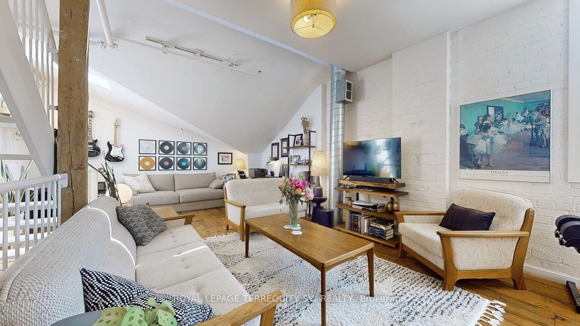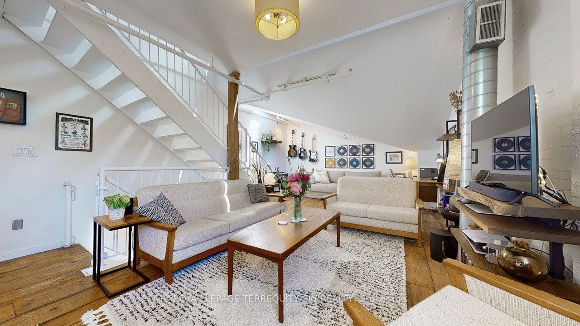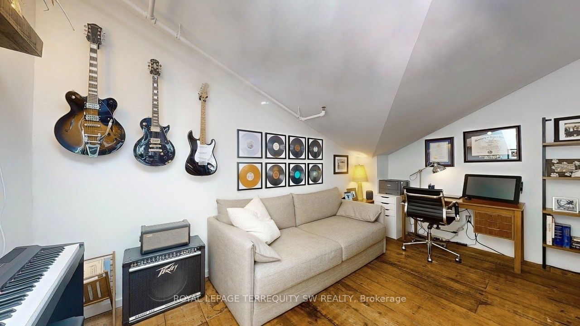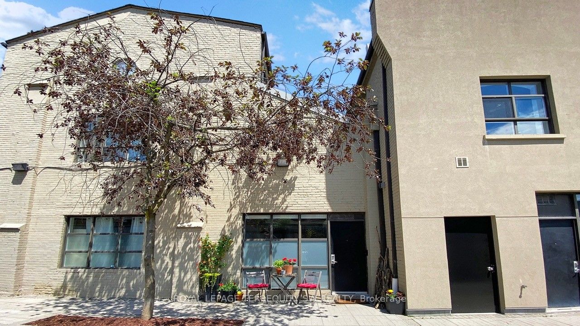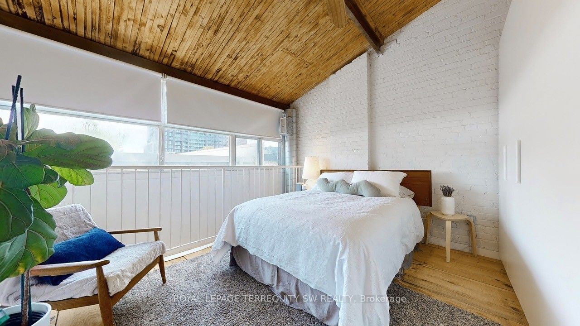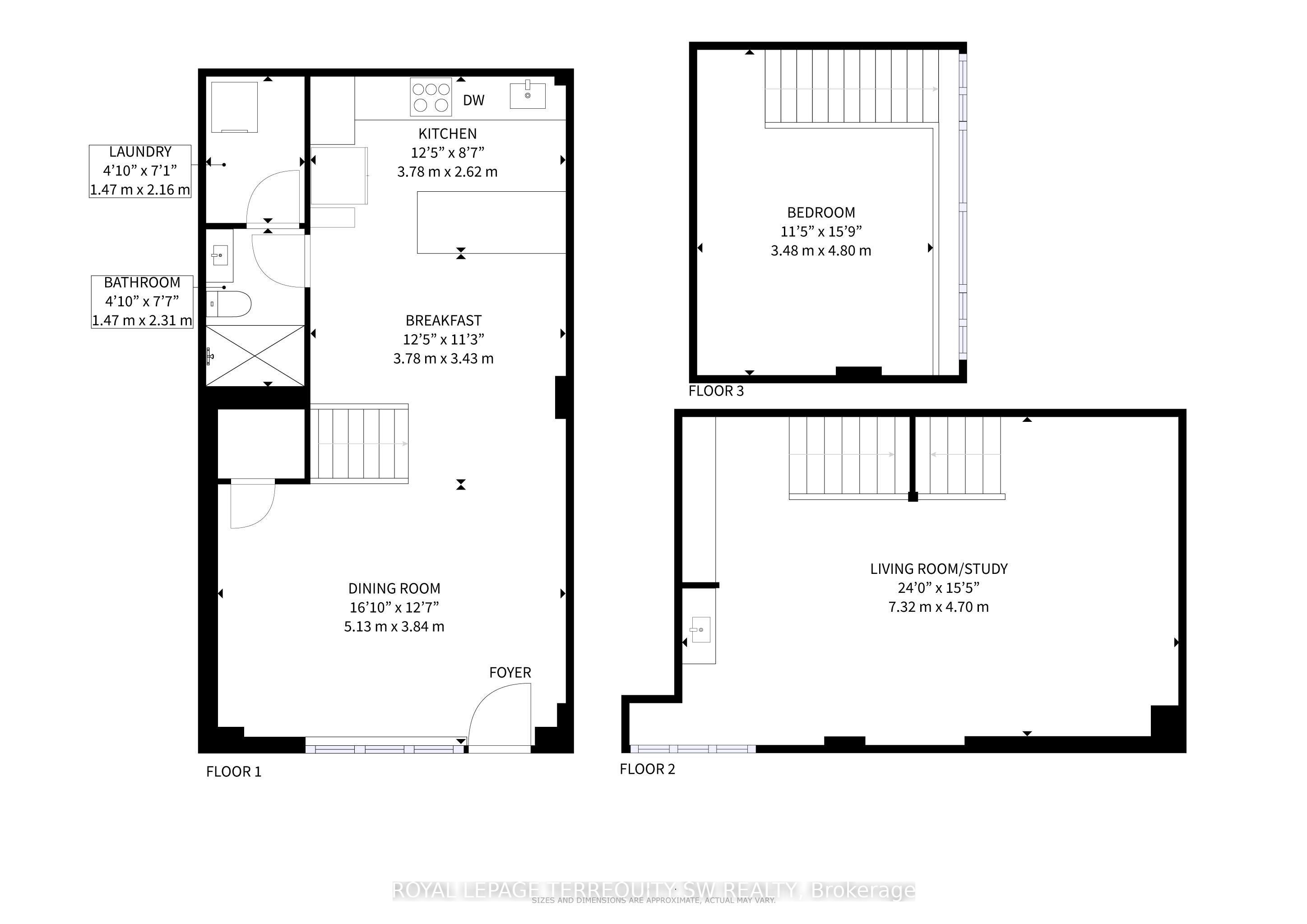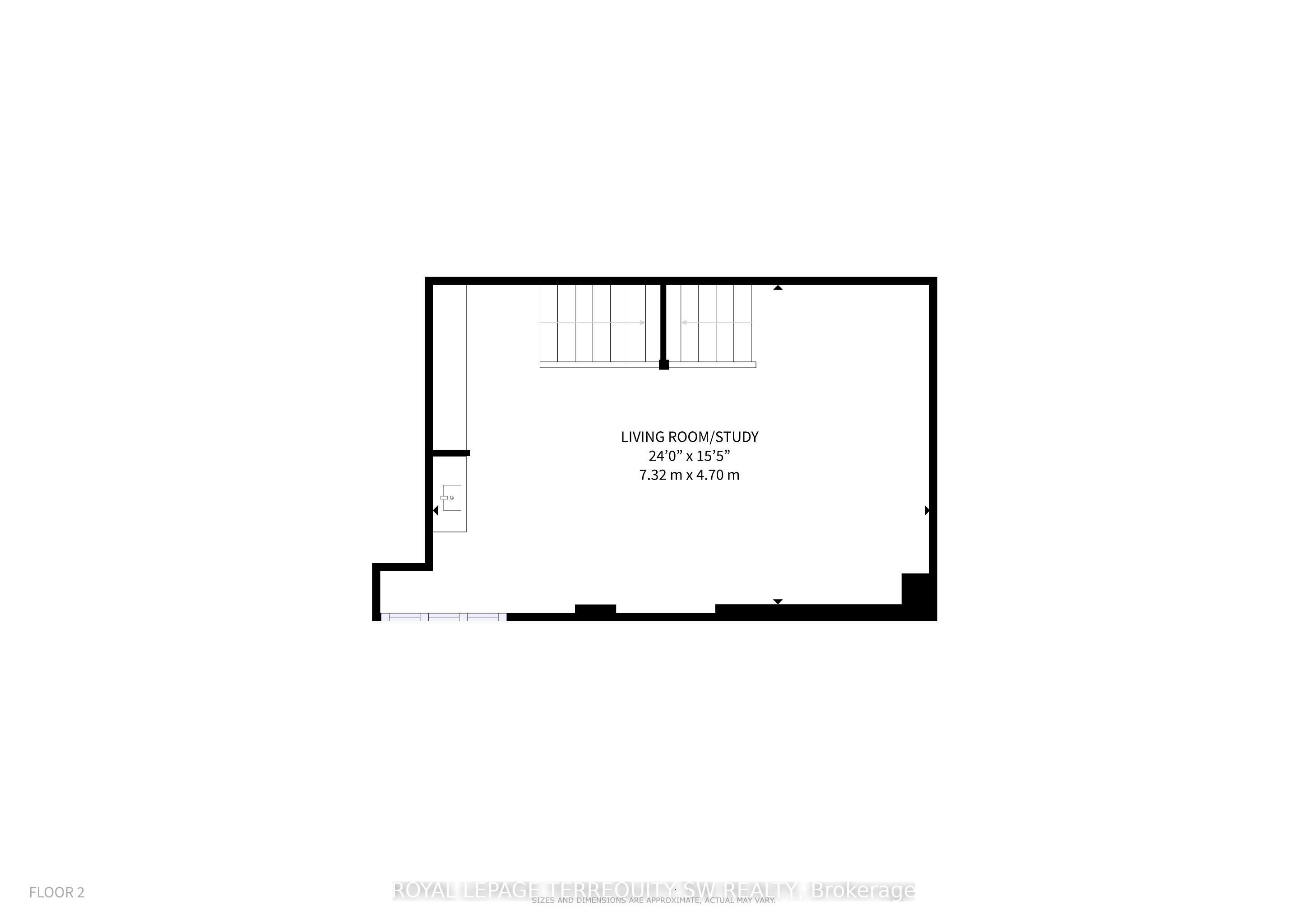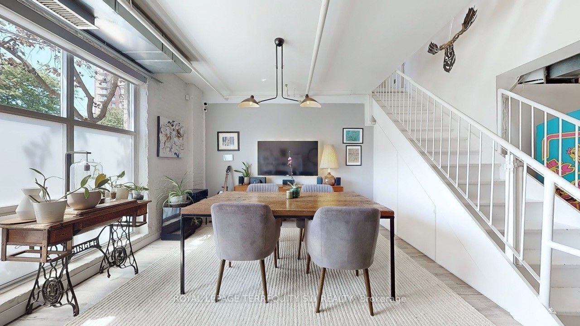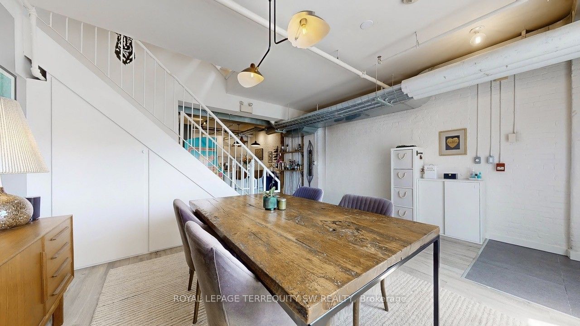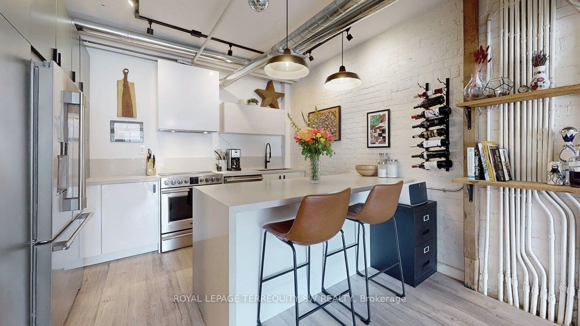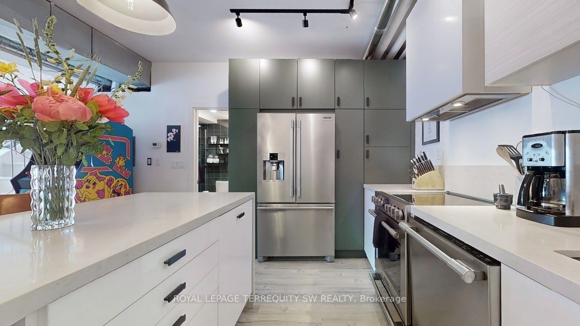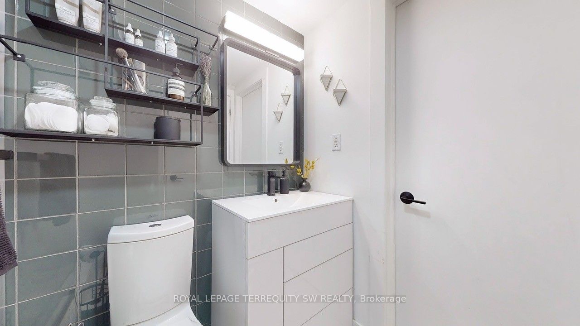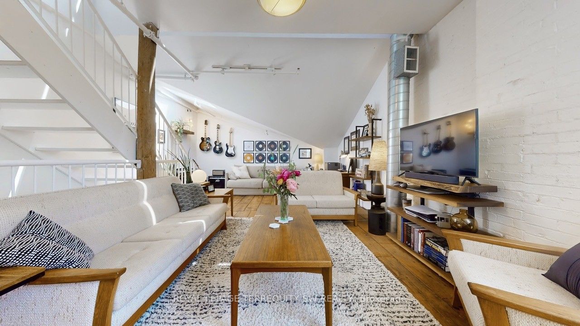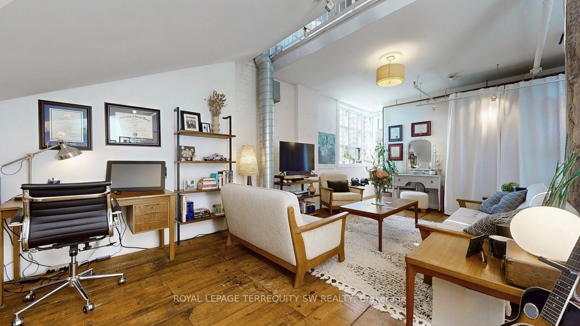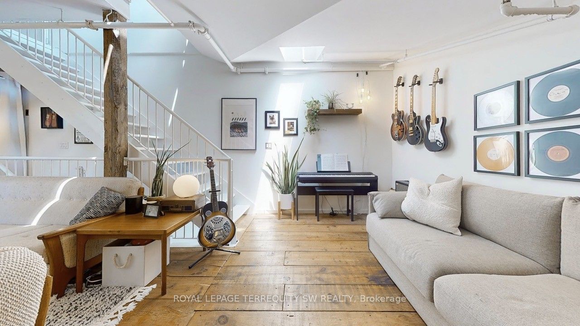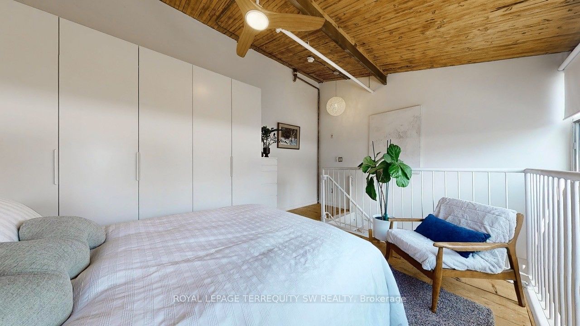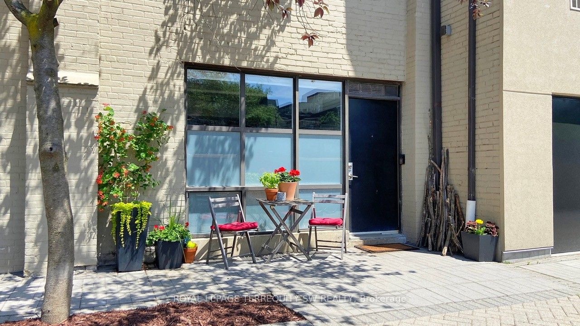
$880,000
Est. Payment
$3,361/mo*
*Based on 20% down, 4% interest, 30-year term
Listed by ROYAL LEPAGE TERREQUITY SW REALTY
Condo Apartment•MLS #C12230998•New
Included in Maintenance Fee:
Heat
Common Elements
Building Insurance
Water
Parking
Price comparison with similar homes in Toronto C01
Compared to 475 similar homes
34.5% Higher↑
Market Avg. of (475 similar homes)
$654,456
Note * Price comparison is based on the similar properties listed in the area and may not be accurate. Consult licences real estate agent for accurate comparison
Room Details
| Room | Features | Level |
|---|---|---|
Living Room 5.07 × 4.85 m | Vinyl FloorOpen ConceptWindow | Main |
Dining Room 5.07 × 4.85 m | Vinyl FloorOpen ConceptCombined w/Kitchen | Main |
Kitchen 4.77 × 3.65 m | Vinyl FloorOpen ConceptBreakfast Bar | Main |
Bedroom 4.74 × 3.83 m | Hardwood FloorWindowCloset | Third |
Client Remarks
A Rare Hard Loft in the Heart of Bloordale 3-Storey Live/Work Dream at the Iconic Bloorline Lofts! If you've been waiting for something truly special this is it. Unit 127 at 284 St. Helens Ave is a stunning, west-facing 3-storey hard loft in the legendary Bloorline Lofts, a converted mattress spring factory originally built in 1911 turned 64-unit boutique building by Plazacorp. Packed with authentic industrial character and modern flexibility, this dynamic live/work space offers the freedom to design your lifestyle all in one of Toronto's most creative and connected neighbourhoods. Step inside and be greeted by soaring 10-15 ft wood ceilings, exposed ducts, oversized warehouse windows, and original post-and-beam construction. The open-concept main level features updated vinyl flooring, a spacious living area, modern kitchen with breakfast bar, and a full 3-piece bathroom. On the second level, a dramatic family room awaits with vaulted ceilings, hardwood flooring, closet, and plumbing rough-in for a powder room. The top level offers a flexible sitting room or bedroom with hardwood floors, closet, and natural light pouring in through south-facing windows. Perfect for creatives, entrepreneurs, or professionals who value unique space and versatility. New heat pump (2024). Neighbourhood Highlights: Steps from Strong Fitness, Broadfork Produce, MacGregor Playground, and several art galleries. Just around the corner from Bloordale's best eats: Sugo, Ruru Baked, Seoul Shakers, Bar Neon, Alma, Island Oysters, and Burdock Brewery. Holy fork - this is foodie heaven!!! A 12-minute walk to Spaccio West, Henderson Brewing, and Mosaic Yoga. 20 minutes to Sorauren Park, High Park, and Roncesvalles Village. Finally, this is life at the epicentre of modern transit access - only a 5 min stroll to Lansdowne Station, 8 min to Bloor GO/UP Express, and 15 min to College/Dundas streetcars. The only thing missing is you!
About This Property
284 St Helens Avenue, Toronto C01, M6H 4A4
Home Overview
Basic Information
Amenities
Visitor Parking
Walk around the neighborhood
284 St Helens Avenue, Toronto C01, M6H 4A4
Shally Shi
Sales Representative, Dolphin Realty Inc
English, Mandarin
Residential ResaleProperty ManagementPre Construction
Mortgage Information
Estimated Payment
$0 Principal and Interest
 Walk Score for 284 St Helens Avenue
Walk Score for 284 St Helens Avenue

Book a Showing
Tour this home with Shally
Frequently Asked Questions
Can't find what you're looking for? Contact our support team for more information.
See the Latest Listings by Cities
1500+ home for sale in Ontario

Looking for Your Perfect Home?
Let us help you find the perfect home that matches your lifestyle
