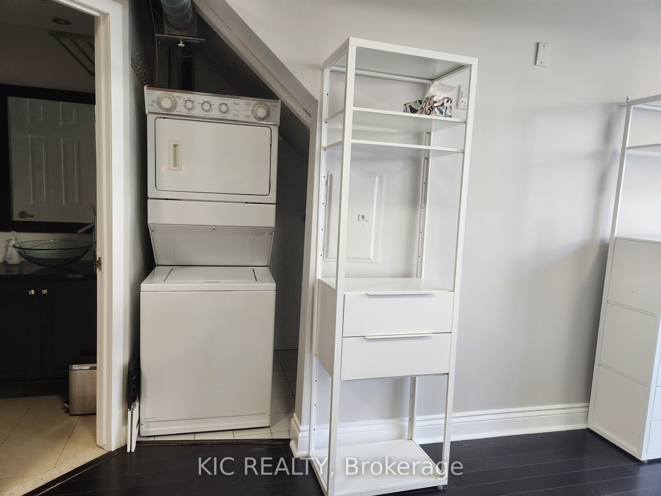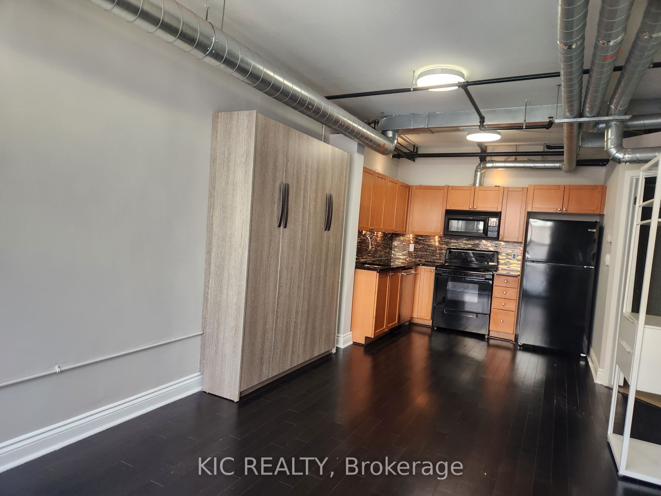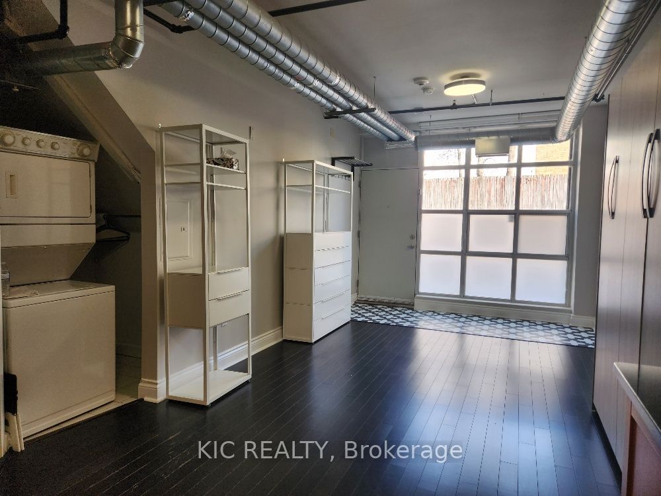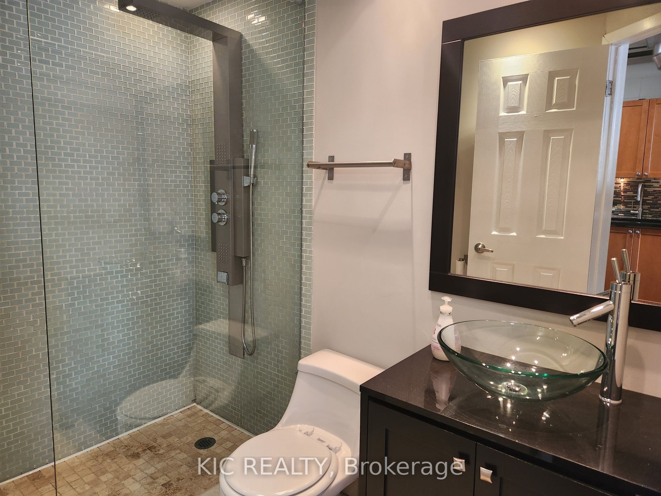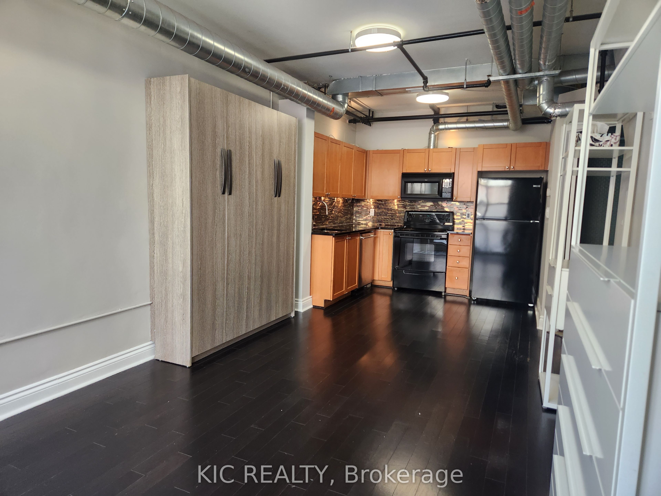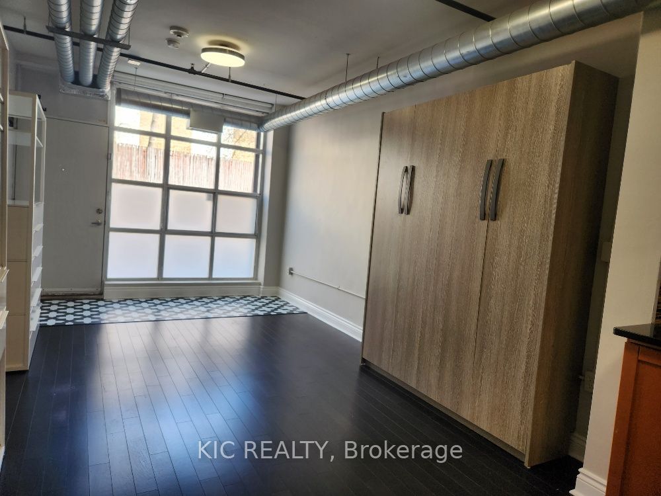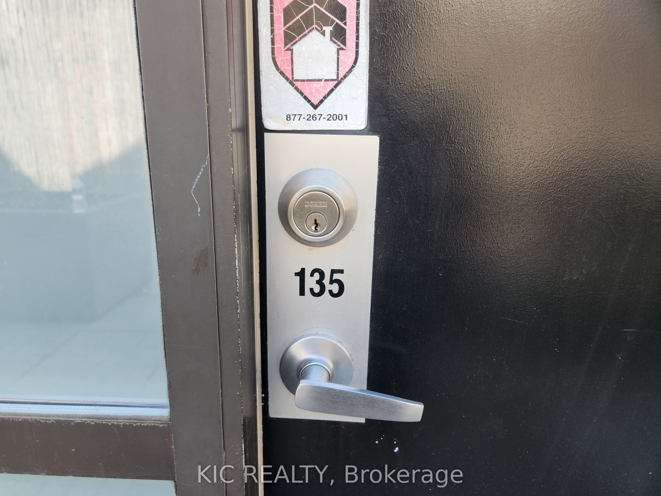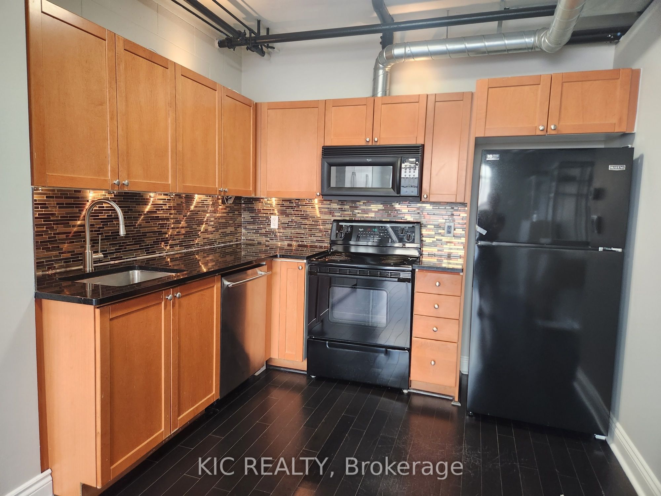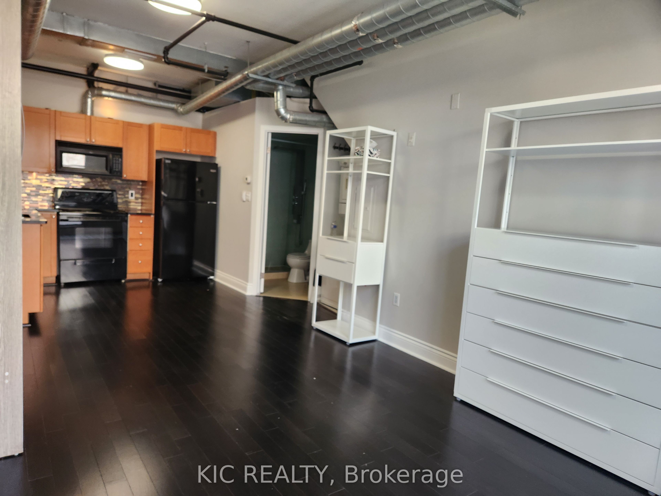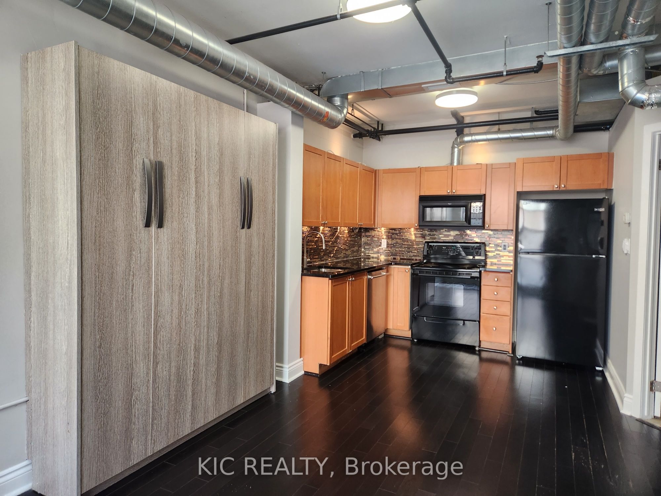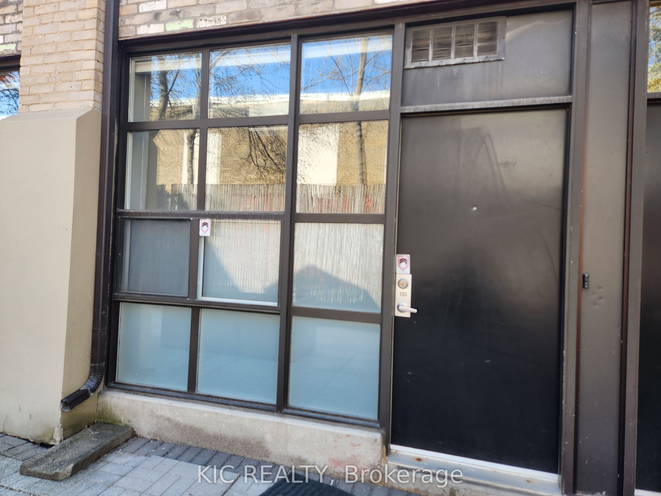
$1,799 /mo
Listed by KIC REALTY
Condo Townhouse•MLS #C12005542•Price Change
Room Details
| Room | Features | Level |
|---|---|---|
Living Room 5.05 × 3.23 m | Window Floor to CeilingOpen ConceptHardwood Floor | Main |
Dining Room 5.05 × 3.23 m | Overlooks LivingOpen Concept | Main |
Kitchen 2.9 × 2.44 m | Modern KitchenGranite CountersBacksplash | Main |
Client Remarks
Stylish Loft Living At Its Best!! This Very Functional Bachelor Unit Could Be Great For Living In A High Demand Community Top QualityDazzling Bathrm W/ Vessel Sink & Double Glass Shower Stall W/7 Jets. Premium 'Dark Chocolate' Hardwd Flrs, Upgraded/Larger Kit Incl. Luxury Brass& Glass Backsplash. Flooded W/ Light-Private Entrance On Quiet Leafy North Side Of Bldg
About This Property
284 St Helens Avenue, Toronto C01, M6H 4A4
Home Overview
Basic Information
Amenities
BBQs Allowed
Bike Storage
Walk around the neighborhood
284 St Helens Avenue, Toronto C01, M6H 4A4
Shally Shi
Sales Representative, Dolphin Realty Inc
English, Mandarin
Residential ResaleProperty ManagementPre Construction
 Walk Score for 284 St Helens Avenue
Walk Score for 284 St Helens Avenue

Book a Showing
Tour this home with Shally
Frequently Asked Questions
Can't find what you're looking for? Contact our support team for more information.
See the Latest Listings by Cities
1500+ home for sale in Ontario

Looking for Your Perfect Home?
Let us help you find the perfect home that matches your lifestyle
