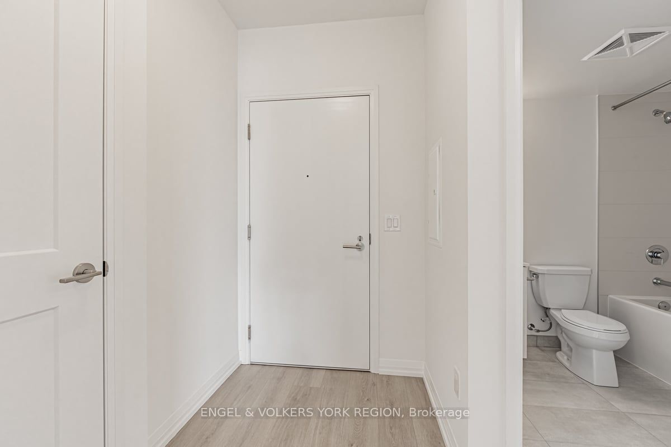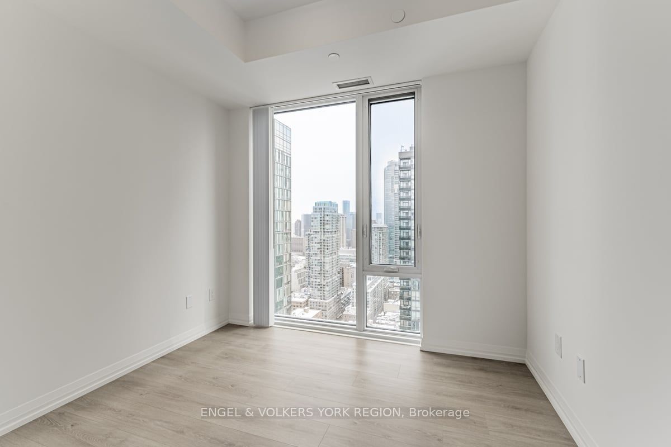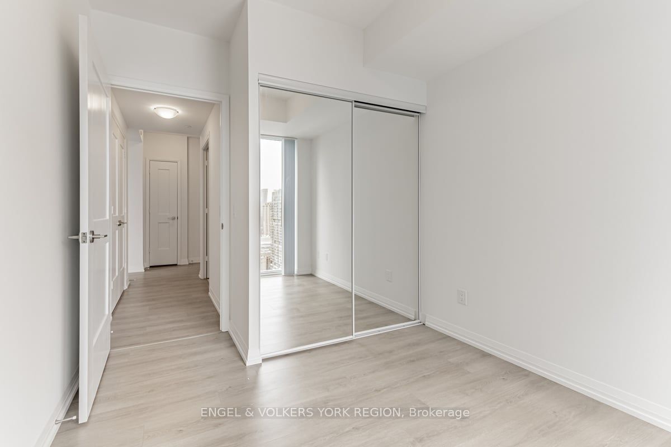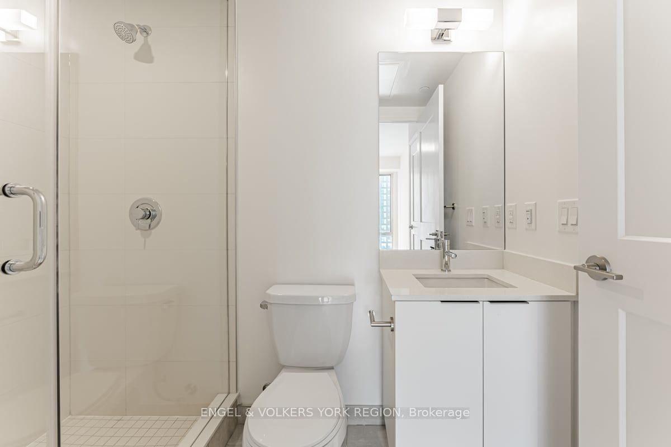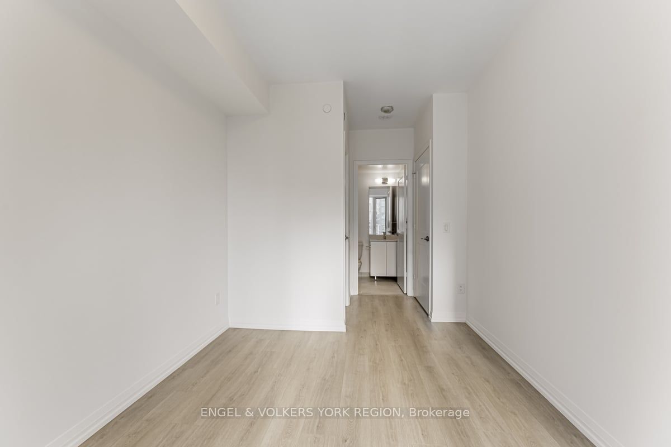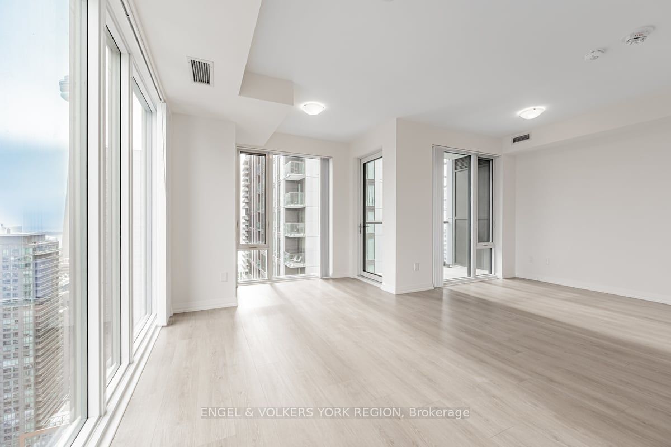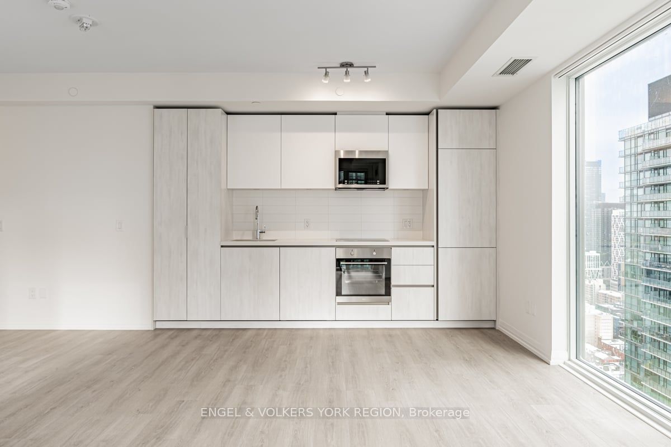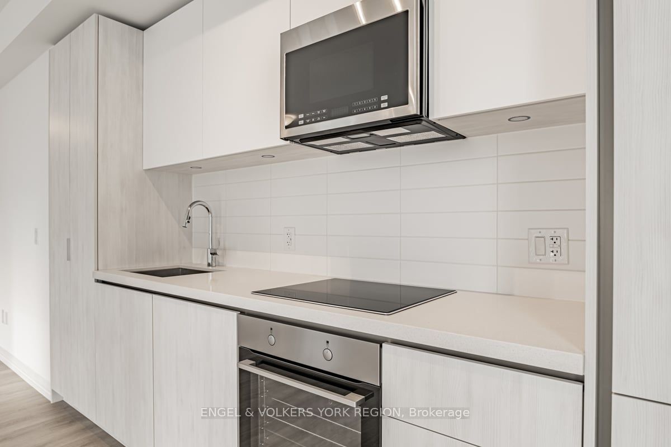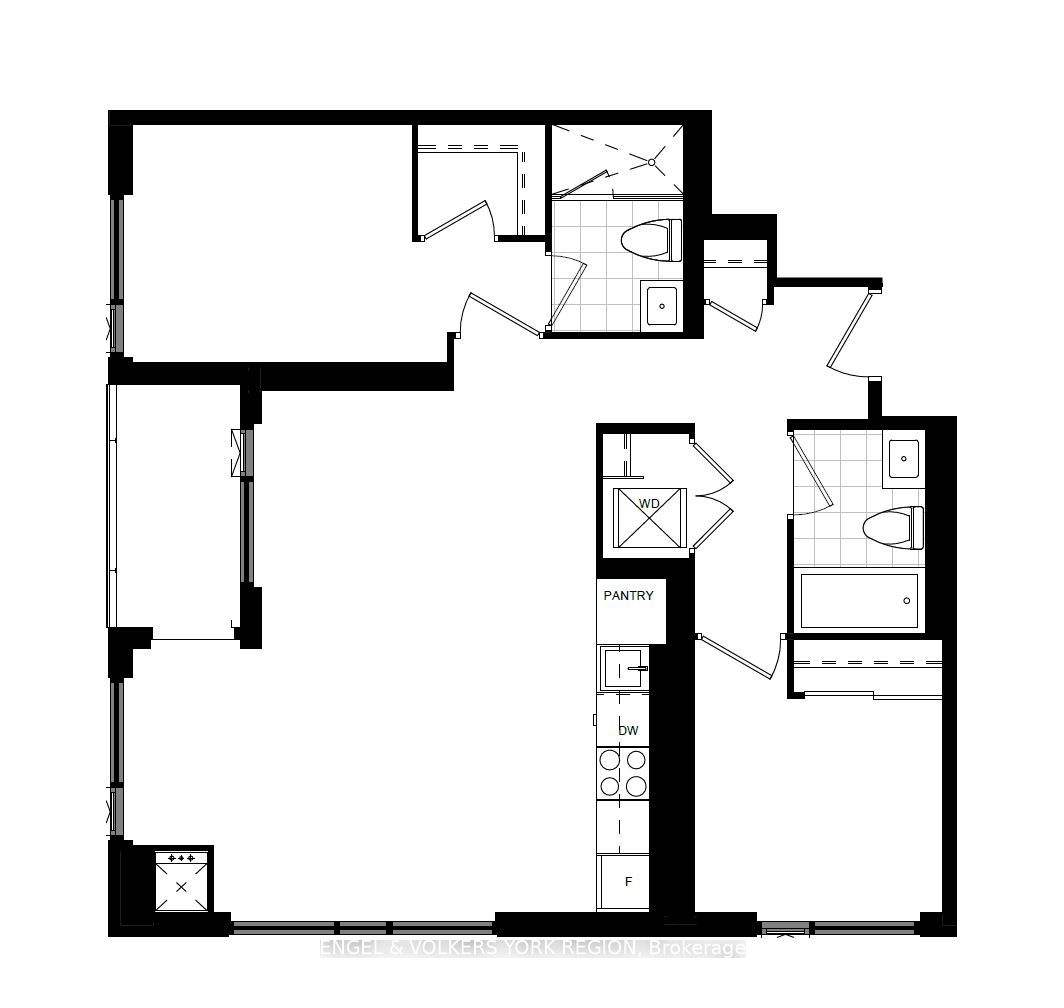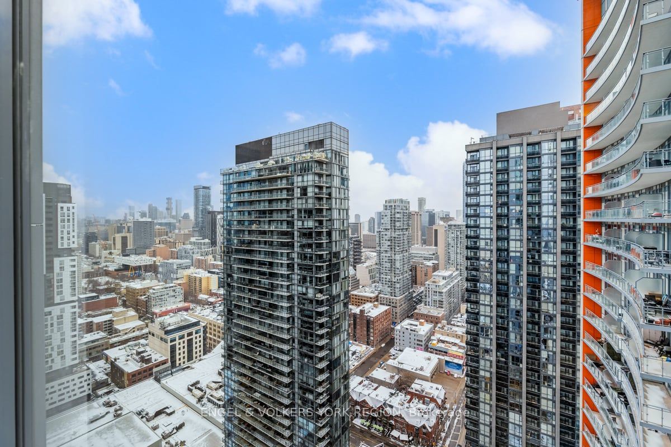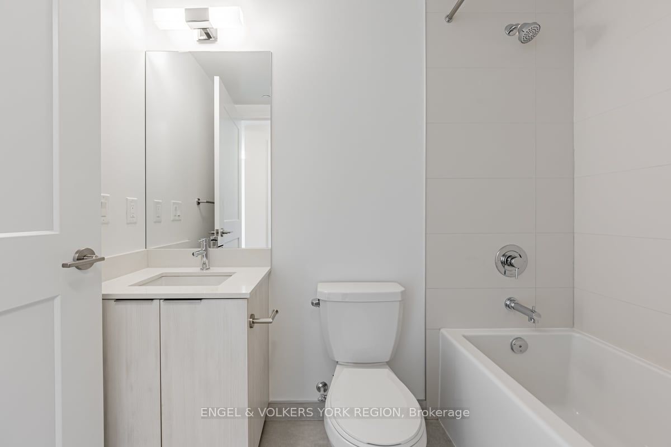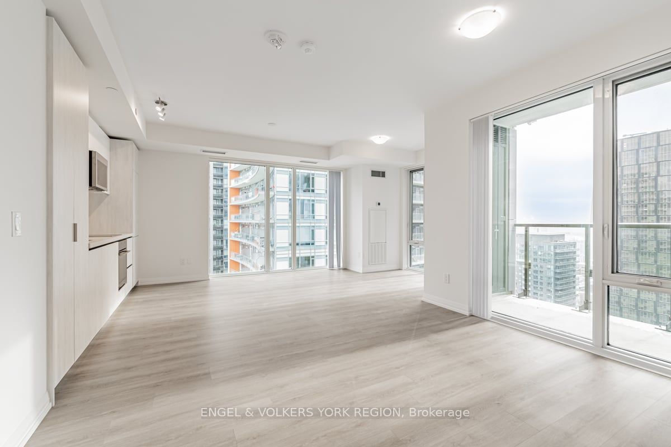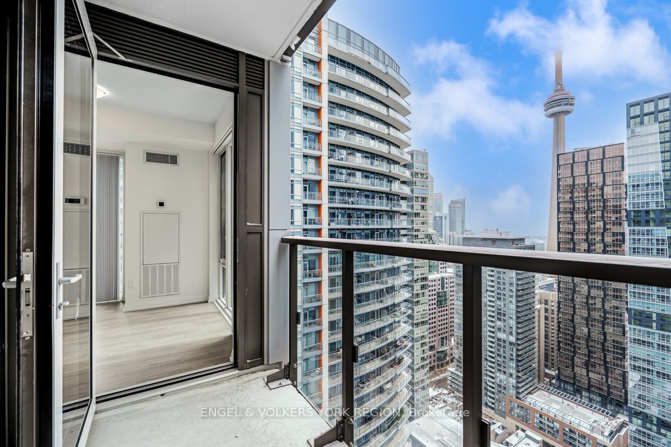
$4,000 /mo
Listed by ENGEL & VOLKERS YORK REGION
Condo Apartment•MLS #C12195690•New
Room Details
| Room | Features | Level |
|---|---|---|
Kitchen 3 × 3.66 m | Quartz CounterBacksplashStainless Steel Sink | Main |
Living Room 3 × 6.12 m | Combined w/DiningCombined w/KitchenWindow | Main |
Primary Bedroom 3.28 × 2.74 m | Window3 Pc EnsuiteCloset | Main |
Bedroom 2 2.9 × 2.49 m | Mirrored ClosetWindow | Main |
Client Remarks
Welcome to this spacious 2-bedroom, 2-bathroom corner unit condominium, located in one ofToronto's most sought-after neighbourhoods. Situated on the 39th floor, this home offers unparalleled privacy and exclusivity while boasting breathtaking southeast views of the iconicCN Tower and the Toronto skyline. This unit offers a unique, large 2-bedroom custom layout with an enhanced open living concept.Perfectly located, this condo is just steps away from essential amenities, schools, hospitals, parks, and public transit, ensuring you are always close to everything you need. Don't miss this opportunity to live in this exceptional condo in Toronto's vibrant downtown core, whereluxury, convenience, and stunning views come together.
About This Property
28 Widmer Street, Toronto C01, M5V 0T2
Home Overview
Basic Information
Amenities
Concierge
Gym
Media Room
Party Room/Meeting Room
Walk around the neighborhood
28 Widmer Street, Toronto C01, M5V 0T2
Shally Shi
Sales Representative, Dolphin Realty Inc
English, Mandarin
Residential ResaleProperty ManagementPre Construction
 Walk Score for 28 Widmer Street
Walk Score for 28 Widmer Street

Book a Showing
Tour this home with Shally
Frequently Asked Questions
Can't find what you're looking for? Contact our support team for more information.
See the Latest Listings by Cities
1500+ home for sale in Ontario

Looking for Your Perfect Home?
Let us help you find the perfect home that matches your lifestyle
