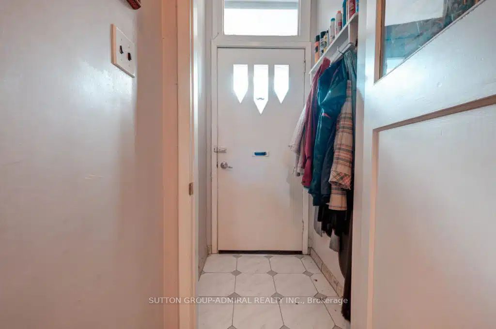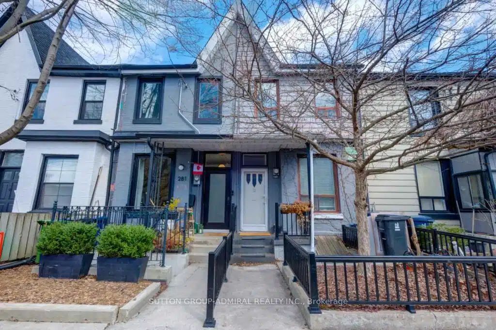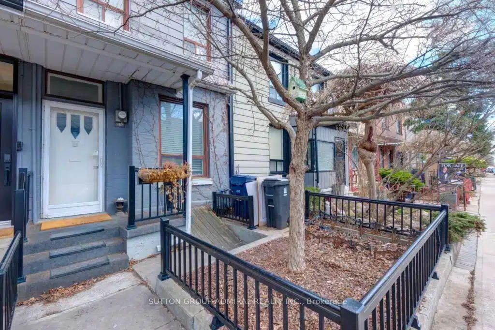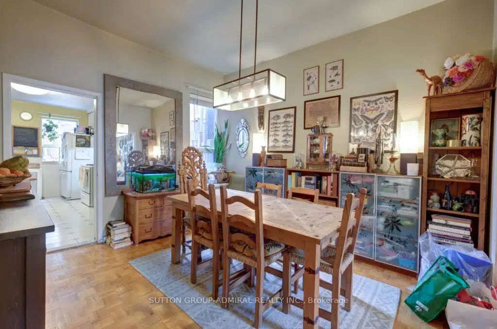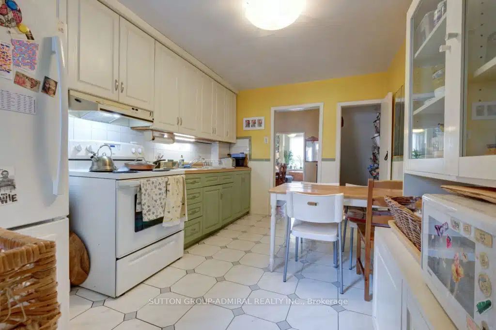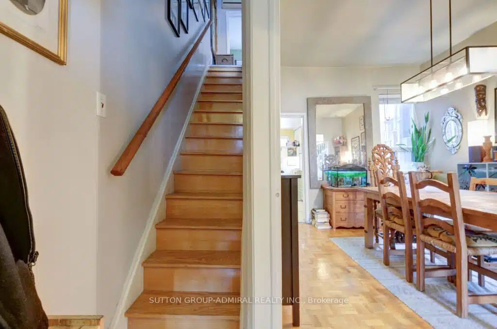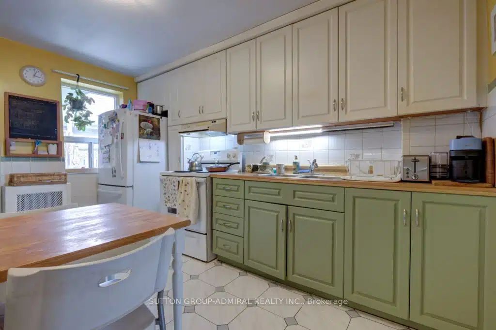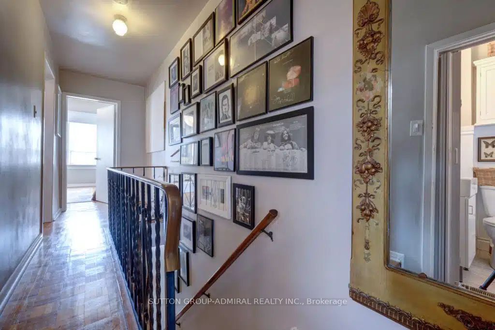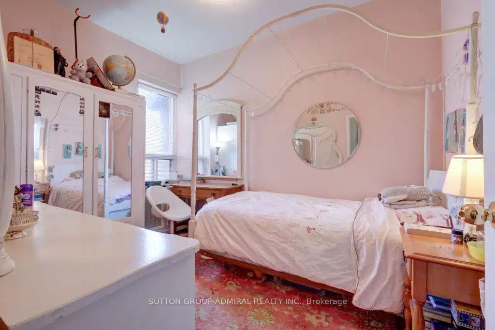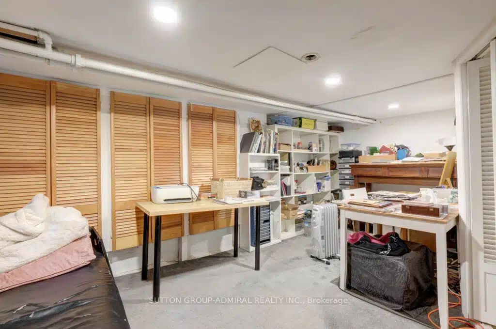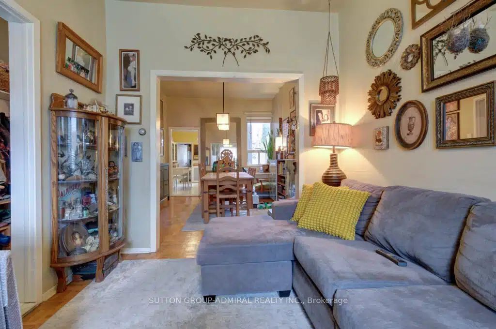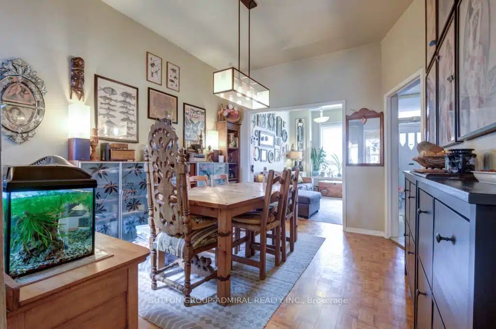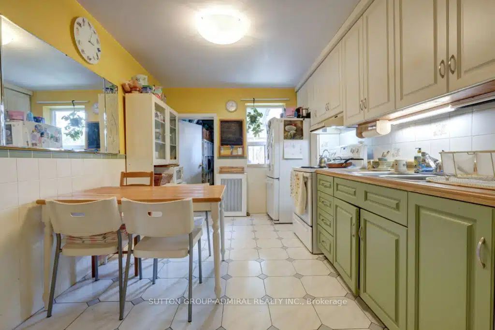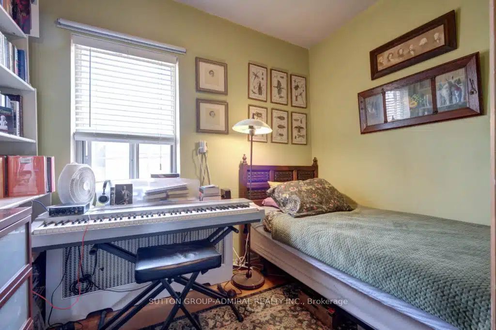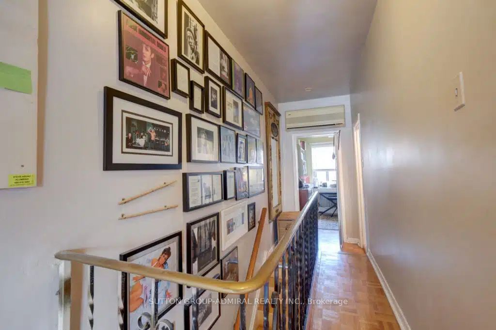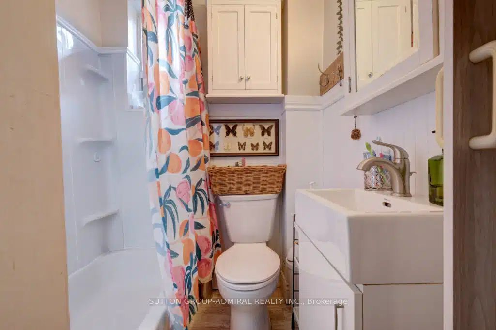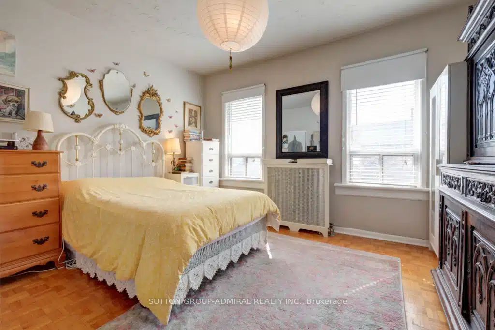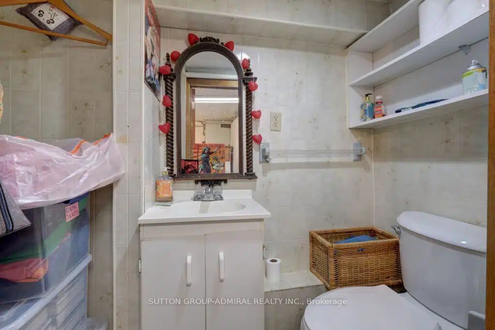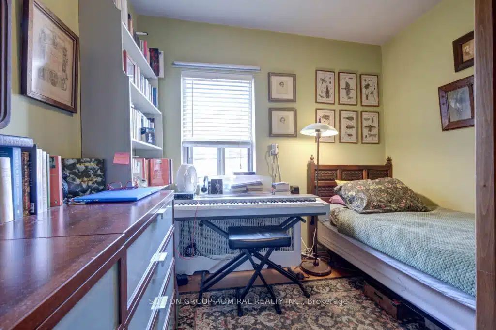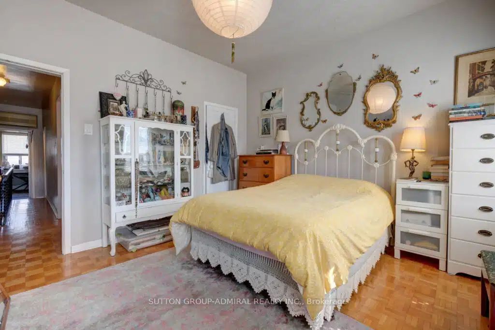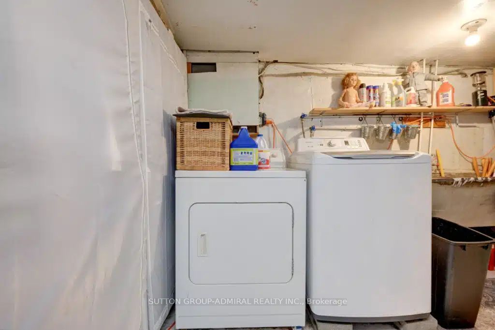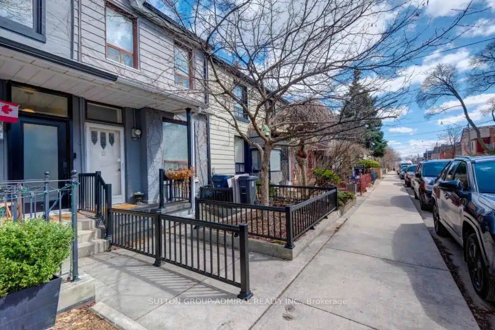
$899,888
Est. Payment
$3,437/mo*
*Based on 20% down, 4% interest, 30-year term
Listed by SUTTON GROUP-ADMIRAL REALTY INC.
Att/Row/Townhouse•MLS #C12066326•New
Price comparison with similar homes in Toronto C01
Compared to 4 similar homes
-23.1% Lower↓
Market Avg. of (4 similar homes)
$1,169,475
Note * Price comparison is based on the similar properties listed in the area and may not be accurate. Consult licences real estate agent for accurate comparison
Room Details
| Room | Features | Level |
|---|---|---|
Living Room 4.1 × 2.9 m | Parquet | Main |
Dining Room 3.75 × 2.9 m | Parquet | Main |
Kitchen 4 × 2.9 m | Ceramic FloorW/O To Ravine | Main |
Primary Bedroom 4.4 × 2.95 m | Parquet | Second |
Bedroom 2 2.8 × 2.95 m | Parquet | Second |
Bedroom 3 3.65 × 2.5 m | Parquet | Second |
Client Remarks
An incredible opportunity awaits in the heart of downtown, just south of College Street, nestled in one of the city's most desirable and vibrant neighborhoods, Little Italy. This location offers the perfect blend of convenience and community, with easy access to public transit, shopping, top-rated schools, beautiful parks, Toronto Western Hospital, and an array of local dining options such as the original California Sandwiches, Bitondo Pizzeria, Café Diplomatico and much more, all just steps away. Take the College St streetcar and get to the University of Toronto, Queen's Park and University Hospital Row in minutes. The Dundas streetcar will quickly bring you to Kensington Market, Chinatown, Yonge-Dundas Square, the Eaton's Centre and Toronto Metropolitan University (formerly Ryerson). For those sports and music fans out there, the Rogers Centre, Scotiabank Arena, Budweiser Stage, and BMO Field are all quickly and easily reachable by transit. This charming three-bedroom, two-bathroom, two-storey home is an ideal fit for a growing family or professionals who want to be close to the downtown core, featuring a bright, spacious layout with a seamless flow to the private backyard through a walk-out from the kitchen. The home is brimming with potential and presents an excellent opportunity to customize and make it your own. The basement offers additional possibilities, with its own separate entrance, allowing for the creation of a fully functional basement apartment or an in-law suite, making it a versatile and valuable space. Whether you're looking for a family home with room to grow or an investment with future rental potential, this property is a must-see.
About This Property
279 Claremont Street, Toronto C01, M6J 2N1
Home Overview
Basic Information
Walk around the neighborhood
279 Claremont Street, Toronto C01, M6J 2N1
Shally Shi
Sales Representative, Dolphin Realty Inc
English, Mandarin
Residential ResaleProperty ManagementPre Construction
Mortgage Information
Estimated Payment
$719,910 Principal and Interest
 Walk Score for 279 Claremont Street
Walk Score for 279 Claremont Street

Book a Showing
Tour this home with Shally
Frequently Asked Questions
Can't find what you're looking for? Contact our support team for more information.
See the Latest Listings by Cities
1500+ home for sale in Ontario

Looking for Your Perfect Home?
Let us help you find the perfect home that matches your lifestyle
