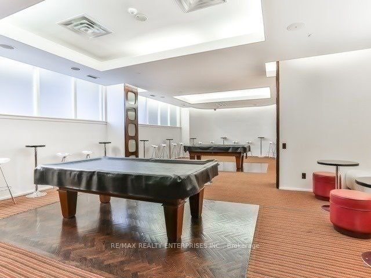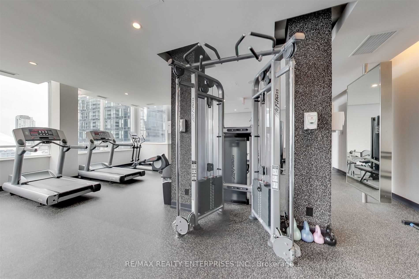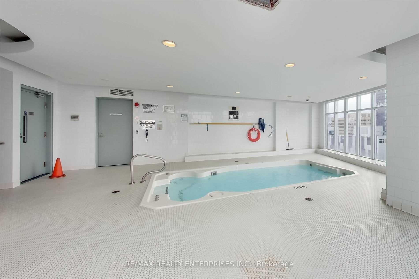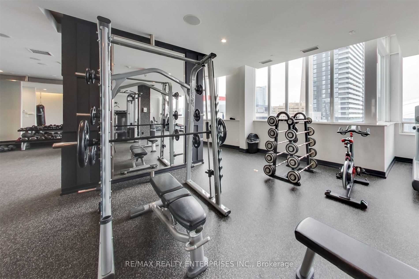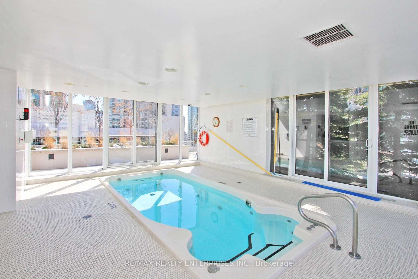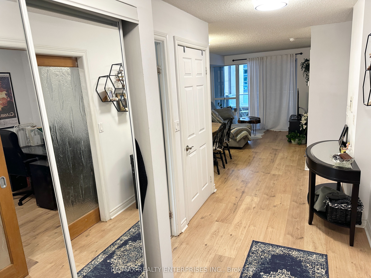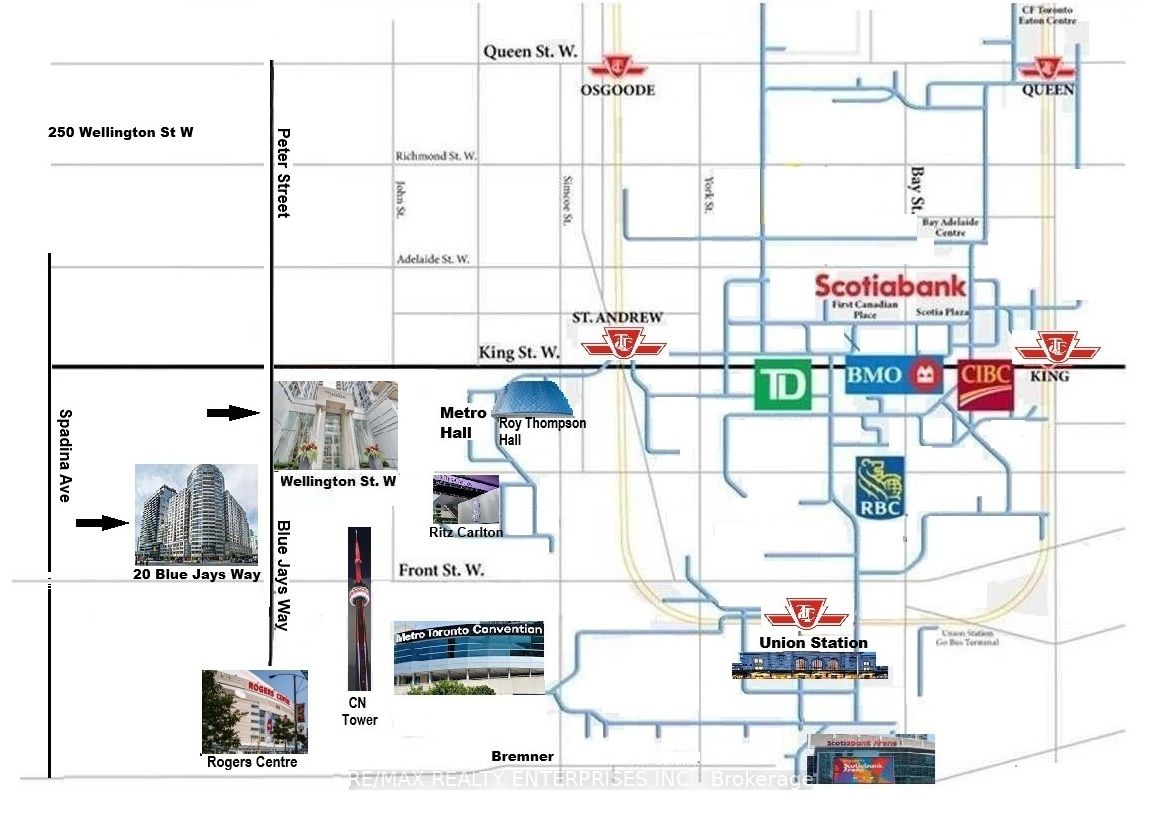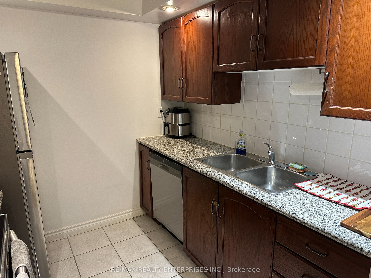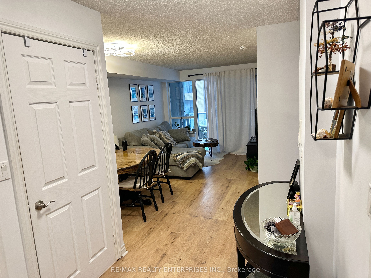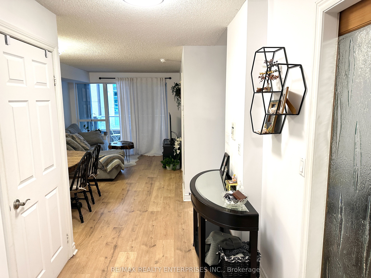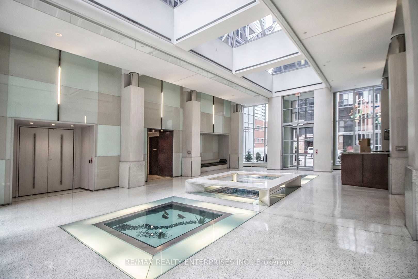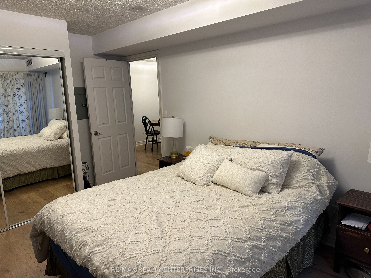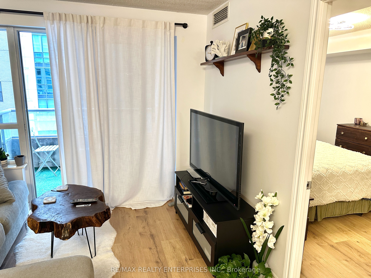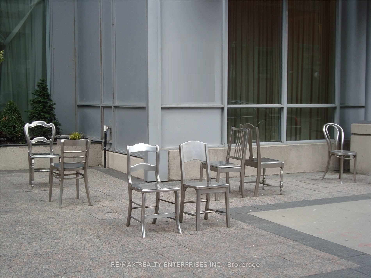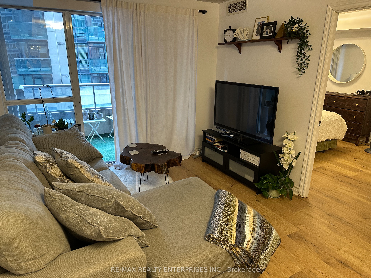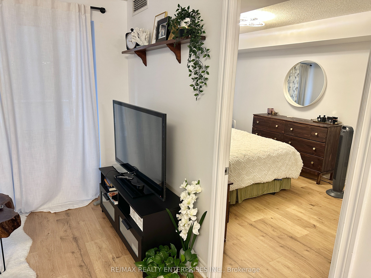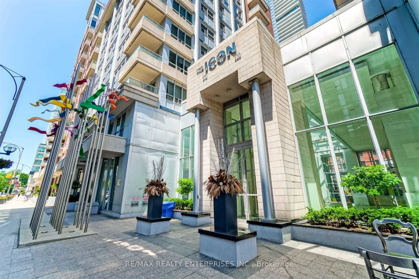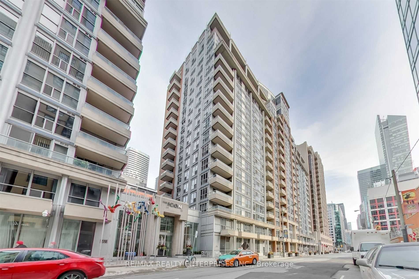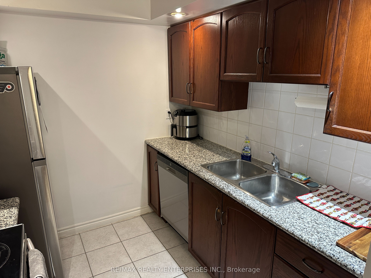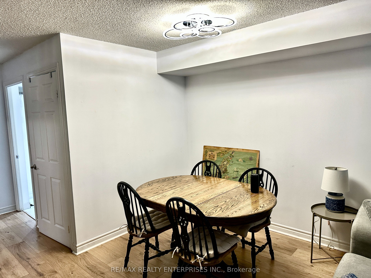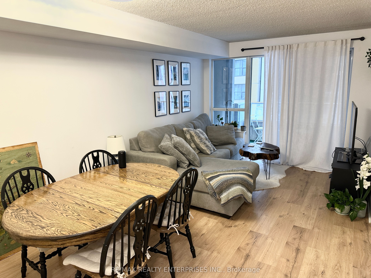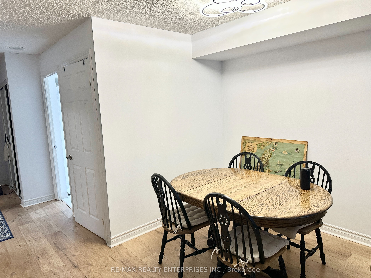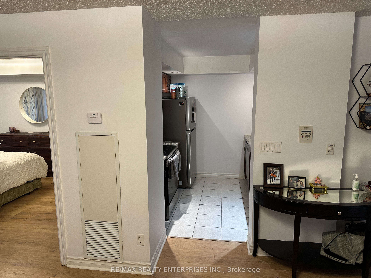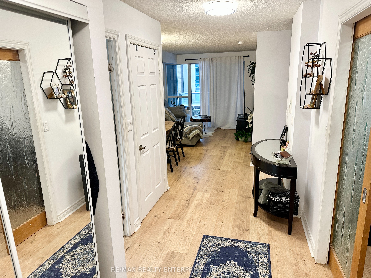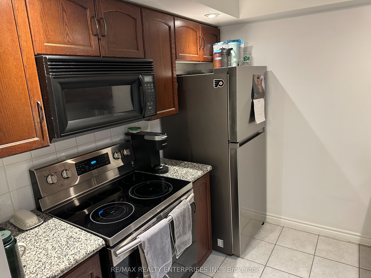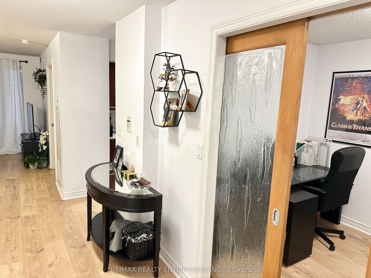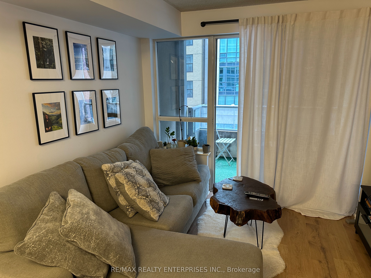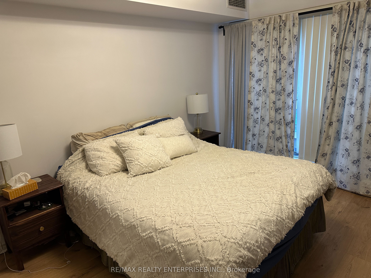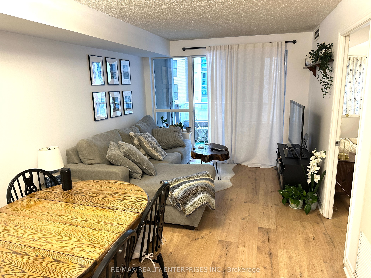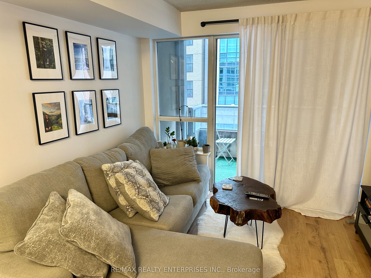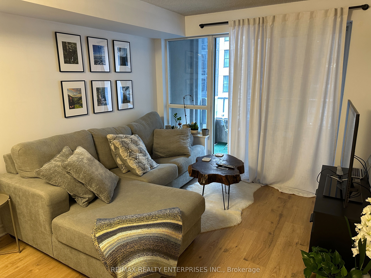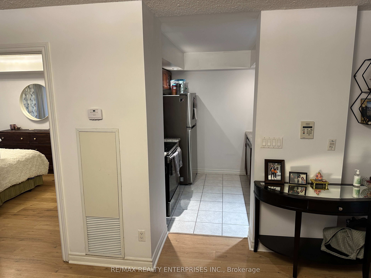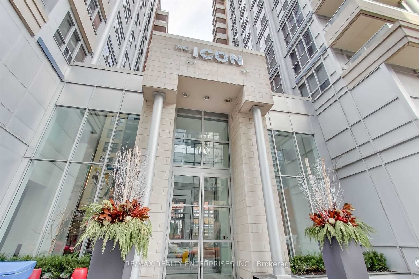
$748,000
Est. Payment
$2,857/mo*
*Based on 20% down, 4% interest, 30-year term
Listed by RE/MAX REALTY ENTERPRISES INC.
Condo Apartment•MLS #C11936480•Extension
Included in Maintenance Fee:
CAC
Common Elements
Heat
Hydro
Building Insurance
Parking
Water
Price comparison with similar homes in Toronto C01
Compared to 476 similar homes
14.5% Higher↑
Market Avg. of (476 similar homes)
$652,991
Note * Price comparison is based on the similar properties listed in the area and may not be accurate. Consult licences real estate agent for accurate comparison
Room Details
| Room | Features | Level |
|---|---|---|
Living Room 5.18 × 3.21 m | Vinyl FloorW/O To BalconySouth View | Flat |
Dining Room 5.18 × 3.21 m | Vinyl FloorCombined w/LivingOpen Concept | Flat |
Kitchen 2.74 × 2.43 m | Granite CountersBacksplashCeramic Floor | Flat |
Primary Bedroom 3.78 × 2.74 m | W/W ClosetMirrored ClosetVinyl Floor | Flat |
Client Remarks
* HUGE 1 + 2nd bedroom (Den with private separate door) * Amazing Direct South View of the CN Tower and Rogers Center with loads of sunshine and a very large balcony *** This unit is a very popular model in size and layout, it offers a spacious design and the den is like a bedroom with double sliding doors > it is completely private can accommodate a queen bed and dresser * Bright Beautiful Renovations *Custom Waterfall Glazed Barn doors on extremely large Den/Home Office or your choice as a 2nd Bedroom fits Queen Size Bed Enjoy wonderful New & Modern colour quality vinyl flooring throughout * This centre hall plan allows no wasted space, you can enjoy the full size of living space * There are no long hallways like many of the new build condos. New LED Light Fixtures * Each room is defined plus the living room and master bedroom both have wall to wall windows *Large Primary Bedroom offers excellent space for a King Size Bed, a dresser and 2 night tables. The whole Space is divine and usable! Enjoy a chef inspired galley kitchen with lots of counter space. A super Attractive Spacious Living Room and dining room combo with walk out to Large Private Balcony * View the exciting colours of the CN Tower View and super cool attraction of the Rogers Centre from your balcony * Spacious Living * Great Dining Room fits Table w/4 Chairs too. This Icon 2 Luxury Building has a back door entrance into the laneway at the rear, right to you Mercer Street and John so it is only 1 minute to walk through the doors of Metro Hall for the P.A.T.H Shopping, Subway - Union Station and all Transit lines plus Go train ** Amazing to walk through that whole underground city to the Eaton's Centre and Dundas Square -- plus various attractions. One of the BEST locations in Toronto!! ** Note Hydro, Heat, Water are included in maintenance fees * PARKING LOCKER *Stainless Steel Fridge and Stove, B/I Dw, B/I Microwave, Washer, Dryer, Modern Quality Flooring throughout > Full Size Balcony
About This Property
270 Wellington Street, Toronto C01, M5V 3P5
Home Overview
Basic Information
Amenities
BBQs Allowed
Concierge
Gym
Rooftop Deck/Garden
Visitor Parking
Walk around the neighborhood
270 Wellington Street, Toronto C01, M5V 3P5
Shally Shi
Sales Representative, Dolphin Realty Inc
English, Mandarin
Residential ResaleProperty ManagementPre Construction
Mortgage Information
Estimated Payment
$0 Principal and Interest
 Walk Score for 270 Wellington Street
Walk Score for 270 Wellington Street

Book a Showing
Tour this home with Shally
Frequently Asked Questions
Can't find what you're looking for? Contact our support team for more information.
See the Latest Listings by Cities
1500+ home for sale in Ontario

Looking for Your Perfect Home?
Let us help you find the perfect home that matches your lifestyle
