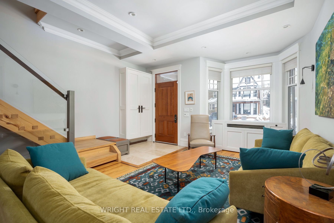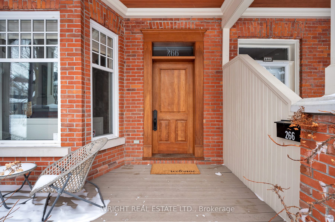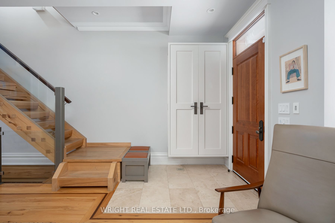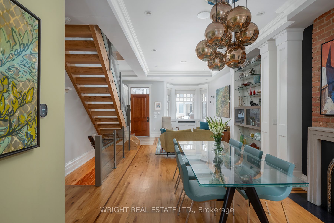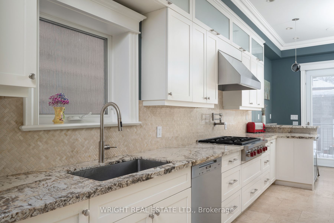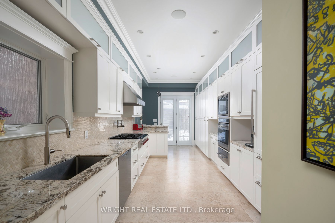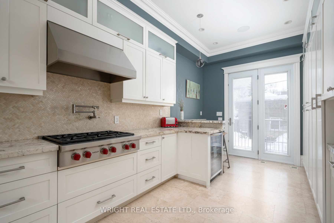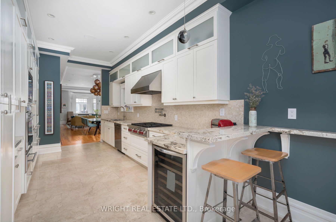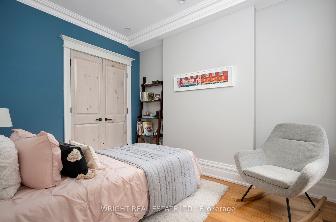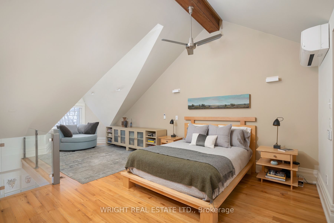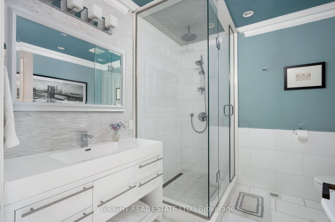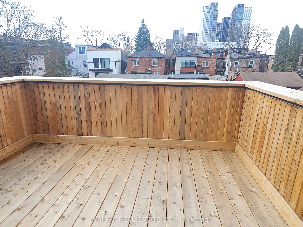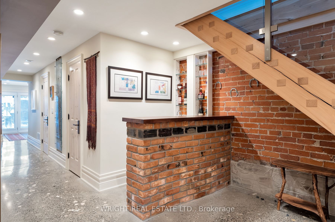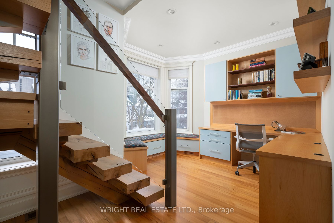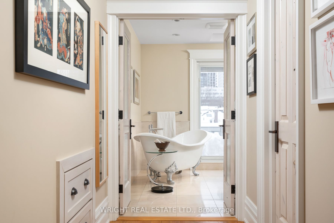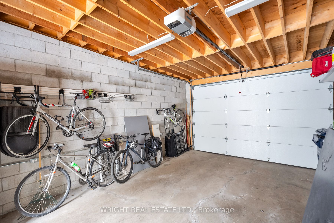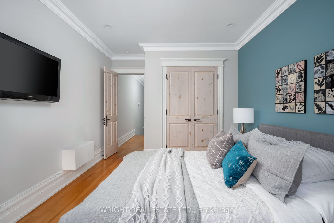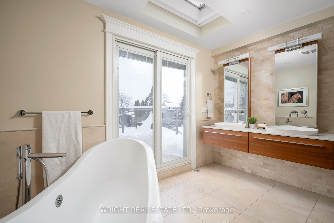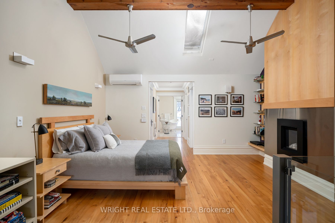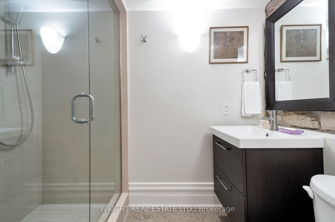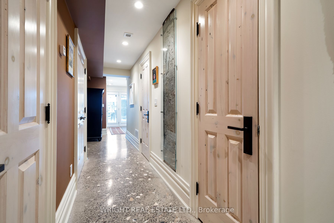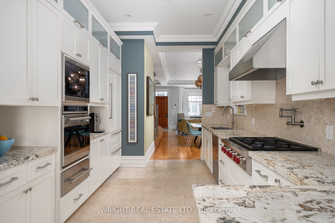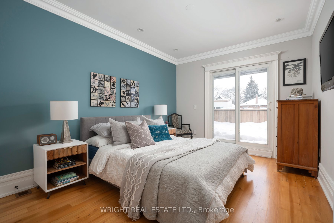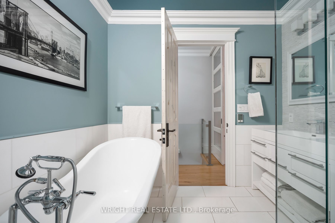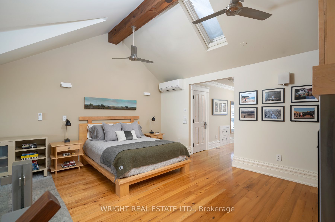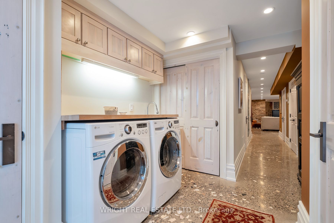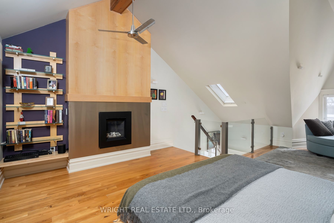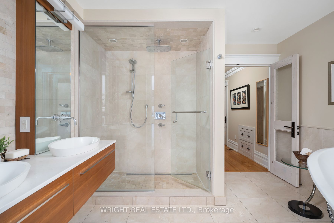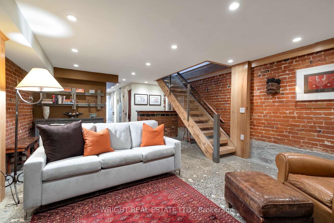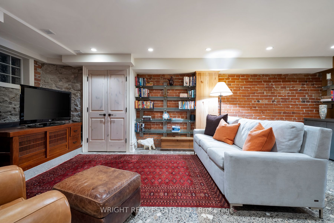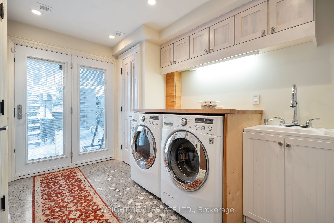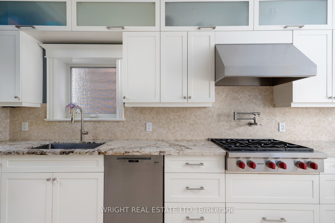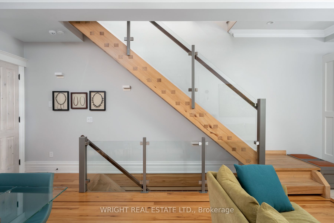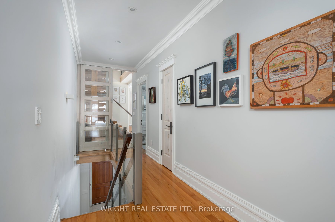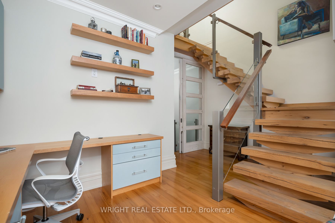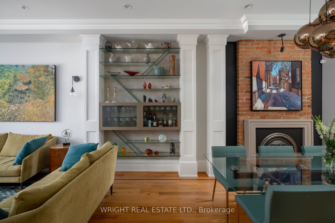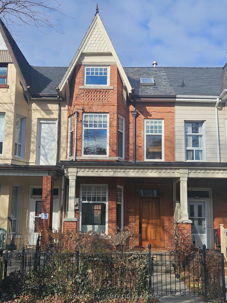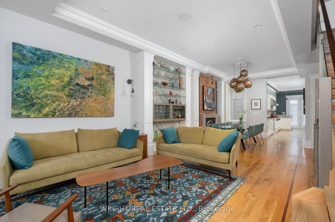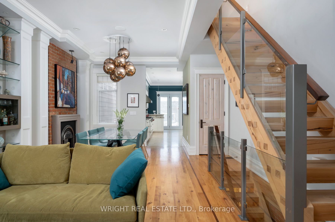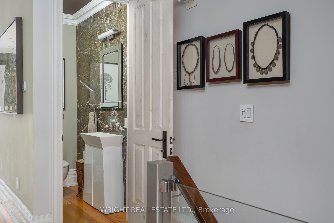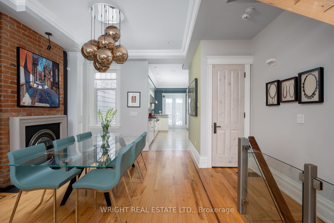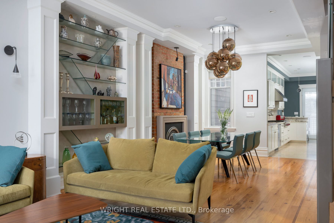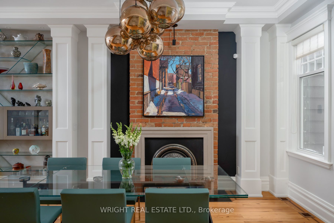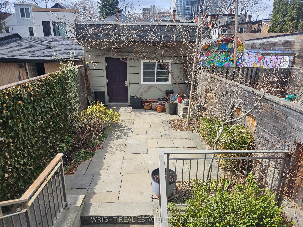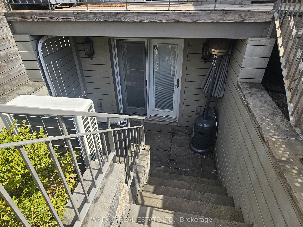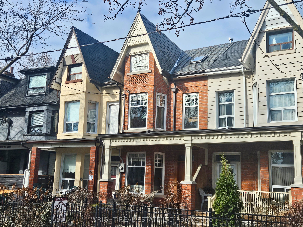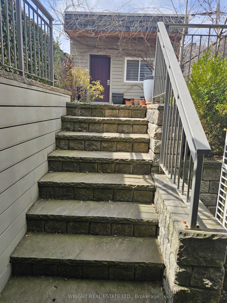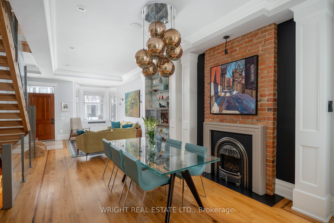
$2,895,000
Est. Payment
$11,057/mo*
*Based on 20% down, 4% interest, 30-year term
Listed by WRIGHT REAL ESTATE LTD.
Att/Row/Townhouse•MLS #C12058896•New
Price comparison with similar homes in Toronto C01
Compared to 2 similar homes
75.5% Higher↑
Market Avg. of (2 similar homes)
$1,650,000
Note * Price comparison is based on the similar properties listed in the area and may not be accurate. Consult licences real estate agent for accurate comparison
Room Details
| Room | Features | Level |
|---|---|---|
Living Room 4.31 × 3.73 m | Hardwood FloorBay WindowOpen Concept | Main |
Dining Room 5.81 × 3.73 m | Hardwood FloorOpen ConceptFireplace | Main |
Kitchen 7.06 × 3.2 m | Limestone FlooringGranite CountersW/O To Deck | Main |
Bedroom 4.16 × 3.2 m | Hardwood FloorDouble ClosetW/O To Sundeck | Second |
Bedroom 3.35 × 2.7 m | Hardwood FloorDouble ClosetPot Lights | Second |
Primary Bedroom 7.5 × 4.65 m | 4 Pc EnsuiteWalk-In Closet(s)Balcony | Third |
Client Remarks
Rarely does a house so finely crafted come to market. This absolutely stunning custom rebuild provides truly refined living with craftsmanship that goes well beyond your typical renovation. At once modern and contemporary the house also stays true to its Victorian character. This is a full reconstruction with architectural flair and a respect for history. This is a house with an eye for details. With just over 3,000 total square feet this is a spacious and comfortable family home designed for entertaining. The open concept main floor impresses with 10ft ceilings, large bay window, gas fireplace and exposed brick, a custom built ceiling height display case, powder room and a large chef's kitchen with top appliances, granite counters, travertine floor, plenty of storage and a breakfast bar for good measure. The hardwood floors are beautiful reclaimed elm with walnut inlay. The floating stairs throughout are hand built reclaimed wood with walnut railings and glass panels. There are 2 bedrooms on the second floor and an open concept office leading into the stairway to the 3rd floor primary suite. A work from home space does not get better than this. Nor does the 3rd floor: a grand bedroom with soaring vaulted ceilings, skylights, fireplace, walk-in closets and a spa-like ensuite with a west facing sundeck. The basement offers additional living space as a family room or entertainment area featuring radiant terrazzo floors, exposed stone and brick, a wet bar, a climate controlled wine cellar, plenty of storage plus a laundry zone and double door walk out. The landscaped garden is low maintenance and offers patio and stone walk ways with plenty of greenery. The front yard has an abundance of perennial flowers adding to a particularly attractive street presence. Easy parking off the laneway + EV friendly garage. Prime Harbord Village/Annex location in the heart of the city with an abundance of local amenities. Walk, bike, public transport.. its all here
About This Property
266 Brunswick Avenue, Toronto C01, M5S 2M7
Home Overview
Basic Information
Walk around the neighborhood
266 Brunswick Avenue, Toronto C01, M5S 2M7
Shally Shi
Sales Representative, Dolphin Realty Inc
English, Mandarin
Residential ResaleProperty ManagementPre Construction
Mortgage Information
Estimated Payment
$0 Principal and Interest
 Walk Score for 266 Brunswick Avenue
Walk Score for 266 Brunswick Avenue

Book a Showing
Tour this home with Shally
Frequently Asked Questions
Can't find what you're looking for? Contact our support team for more information.
See the Latest Listings by Cities
1500+ home for sale in Ontario

Looking for Your Perfect Home?
Let us help you find the perfect home that matches your lifestyle
