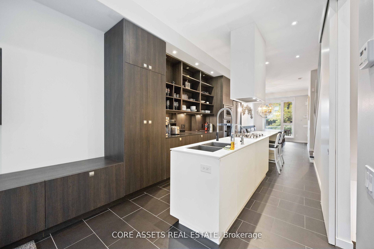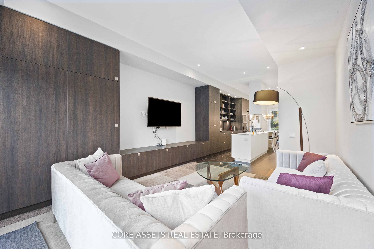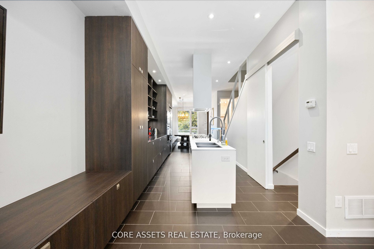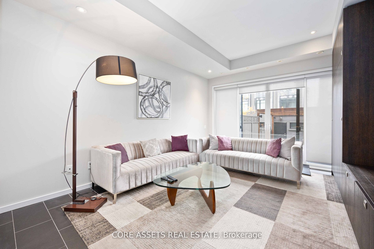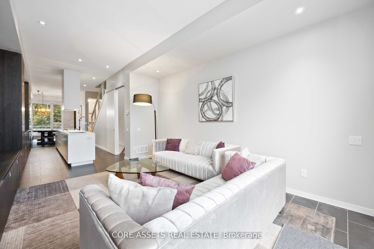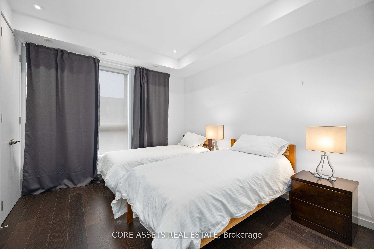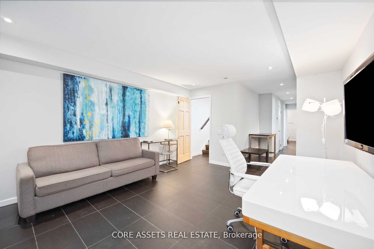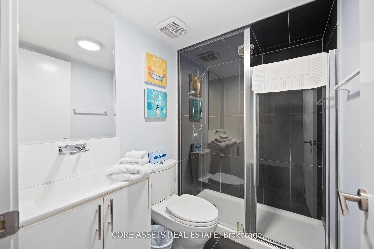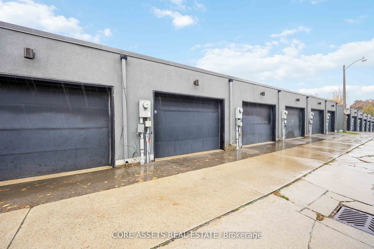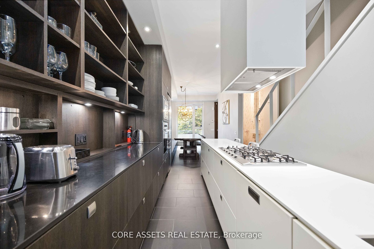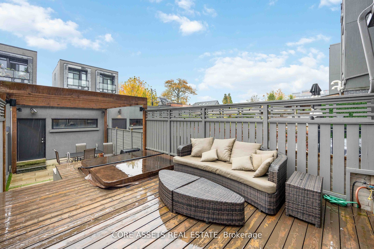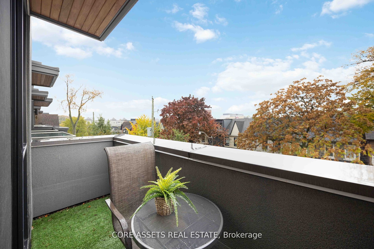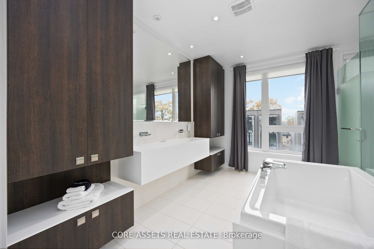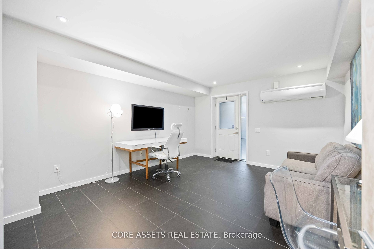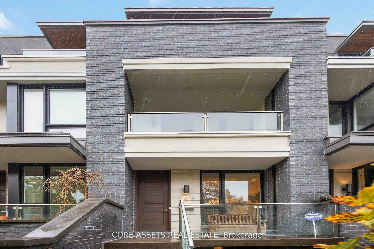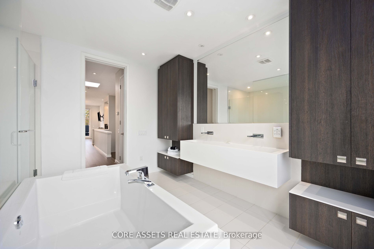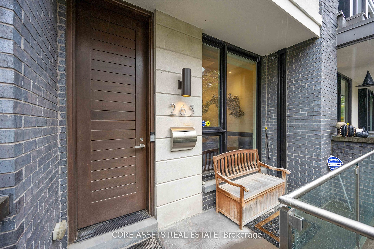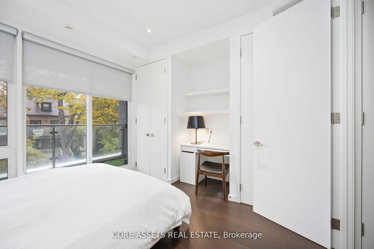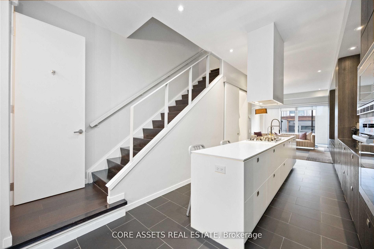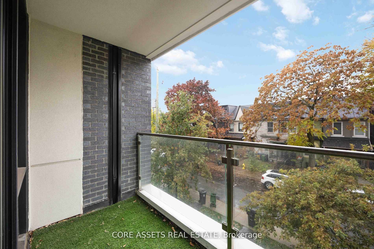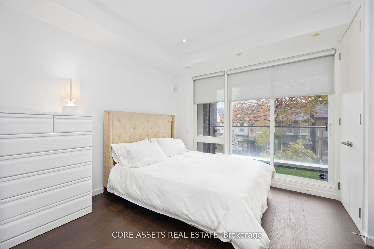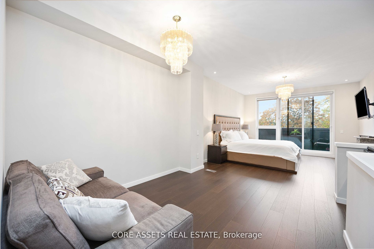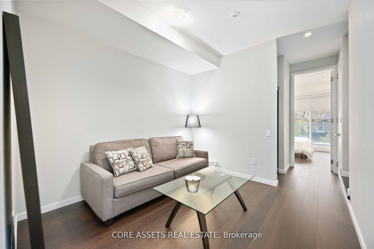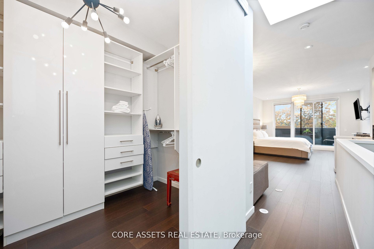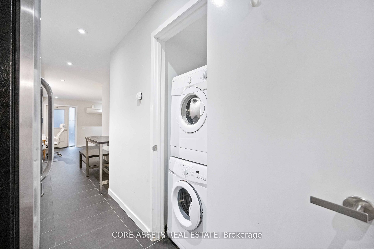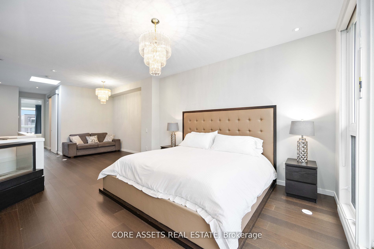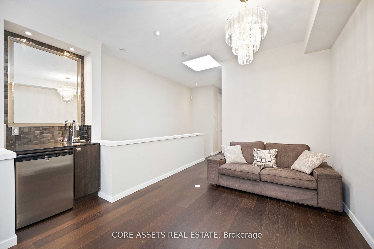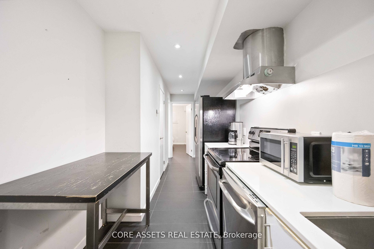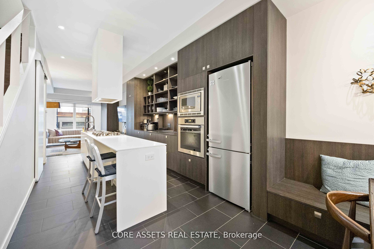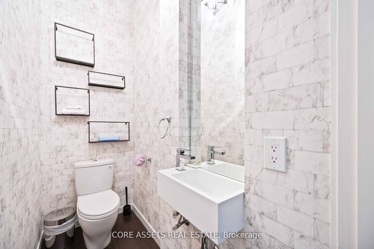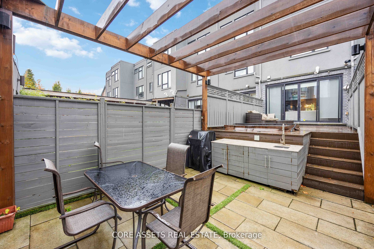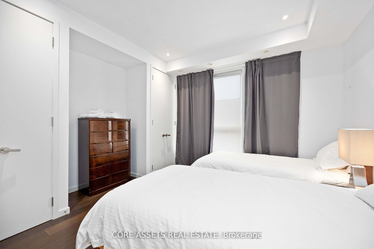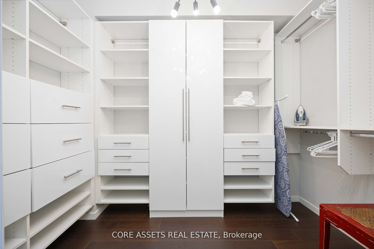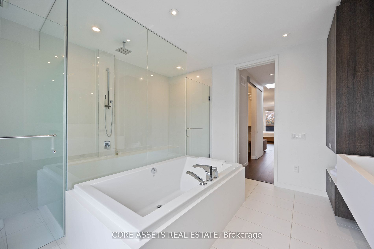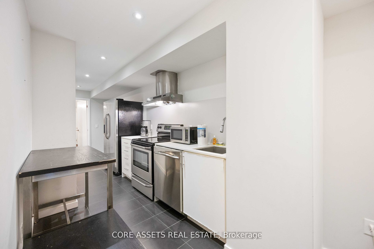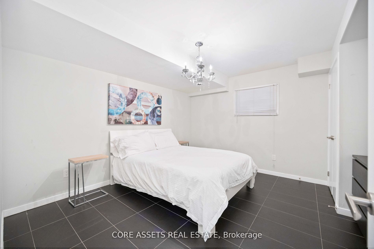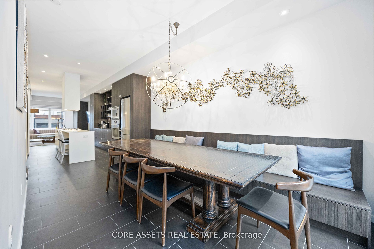
$8,950 /mo
Listed by CORE ASSETS REAL ESTATE
Att/Row/Townhouse•MLS #C12102204•New
Room Details
| Room | Features | Level |
|---|---|---|
Living Room 4.93 × 4.01 m | Open ConceptCombined w/KitchenB/I Shelves | Main |
Kitchen 5.16 × 2.97 m | Stainless Steel ApplBreakfast BarCorian Counter | Main |
Dining Room 4.78 × 2.92 m | Combined w/KitchenOverlooks Frontyard | Main |
Bedroom 2 4.01 × 3.33 m | 4 Pc EnsuiteW/O To BalconyDouble Closet | Second |
Bedroom 3 4.01 × 3.33 m | Semi EnsuiteW/O To BalconyDouble Closet | Second |
Primary Bedroom 4.42 × 4.01 m | 5 Pc EnsuiteW/O To BalconyWalk-In Closet(s) | Third |
Client Remarks
Welcome to 265 Roxton Road, A Fully Furnished Modern Executive Townhome In The Heart of Little Italy! With A Beautiful Open Concept Layout, Soaring Ceilings And Luxury Finishes Throughout, The 3 + 1 Bedrooms And 5 Bathrooms Make This Spacious Home Perfect For Families. Complete With Finished Basement, Ideal For A Home Office Or Nanny / In-Law Suite With Kitchen, Laundry Room, And Separate Entrance. Main Floor Is An Entertainer's Dream With Sleek Chef's Kitchen Overlooking Living Room With Built-in Shelving/Entertainment Unit And Walk-out To Backyard Oasis. The Private Sun Drenched Deck Comes Complete With A Built-in Hot Tub And Walkdown To Stone Patio With Wet Bar/BBQ And Eating Area. The Second Floor Features 2 Large Sized Bedrooms With Ensuite Washrooms and Laundry And The Third Floor Is A Full Floor Primary Suite With Stunning 5 pc Ensuite Retreat, Wet Bar, Huge Walk-In Closet and Private Rooftop Balcony. Perfect Location, Just A Short Walk To TTC, Parks, And The Best Shops, Cafes And Restaurants. ***L Shaped leather sectional to replace 2 living room couches and Larger TV in Living Room to be added
About This Property
265 Roxton Road, Toronto C01, M6G 3R1
Home Overview
Basic Information
Walk around the neighborhood
265 Roxton Road, Toronto C01, M6G 3R1
Shally Shi
Sales Representative, Dolphin Realty Inc
English, Mandarin
Residential ResaleProperty ManagementPre Construction
 Walk Score for 265 Roxton Road
Walk Score for 265 Roxton Road

Book a Showing
Tour this home with Shally
Frequently Asked Questions
Can't find what you're looking for? Contact our support team for more information.
See the Latest Listings by Cities
1500+ home for sale in Ontario

Looking for Your Perfect Home?
Let us help you find the perfect home that matches your lifestyle
