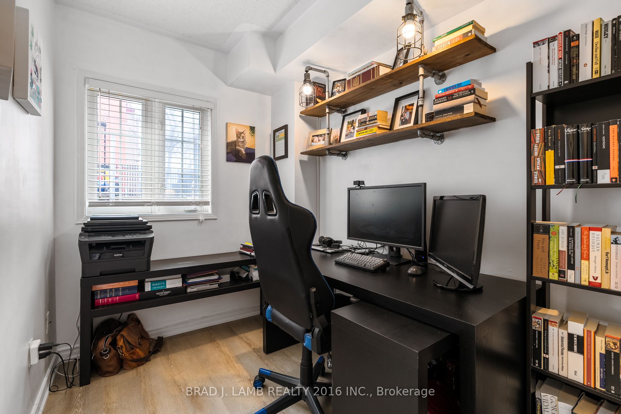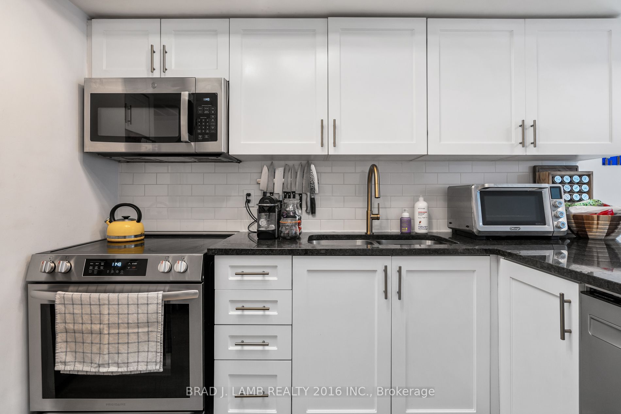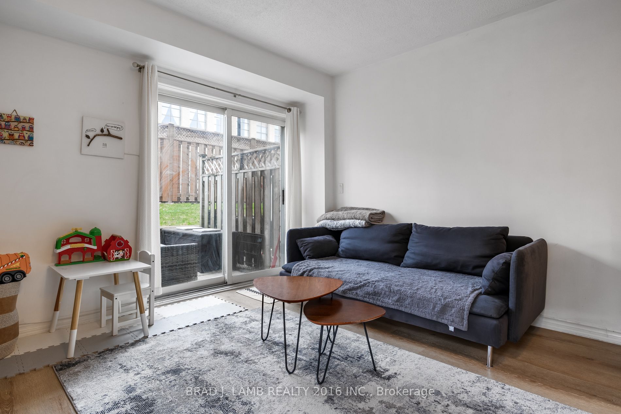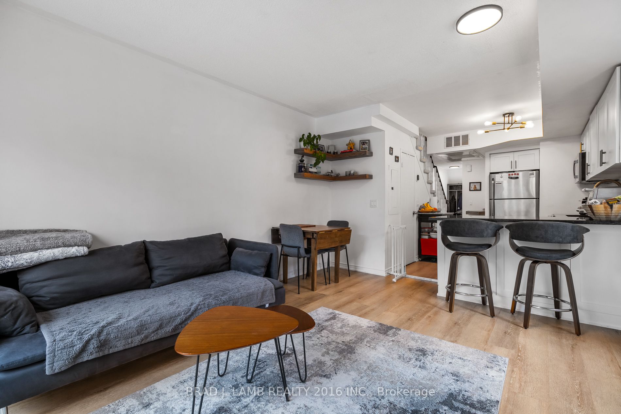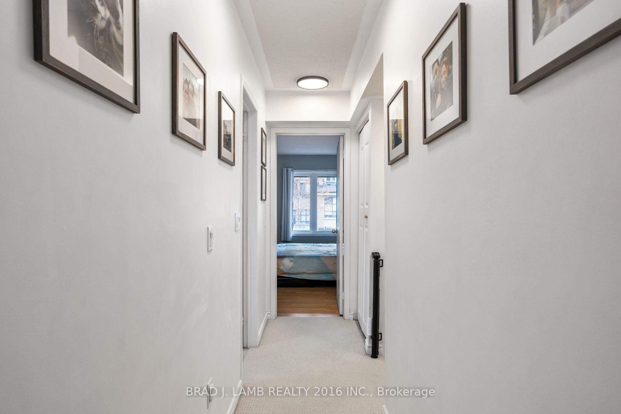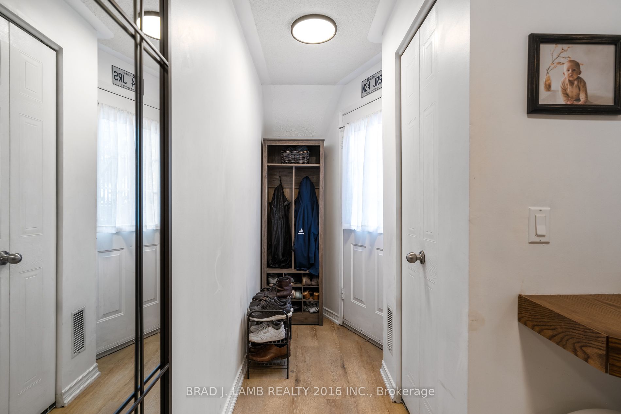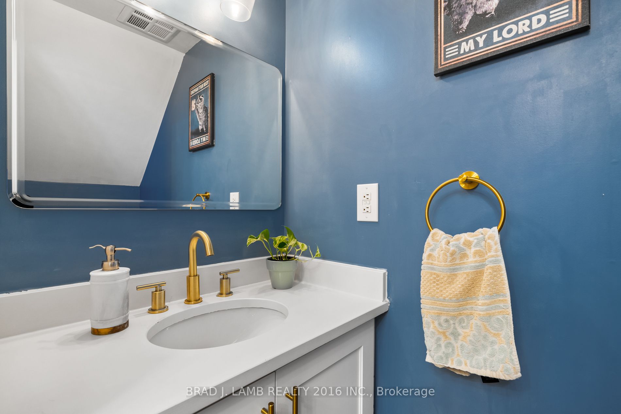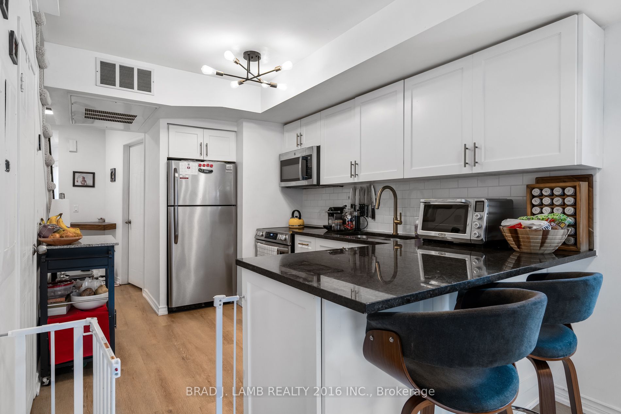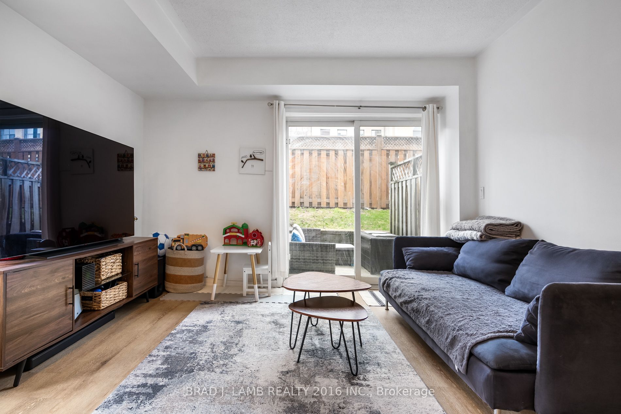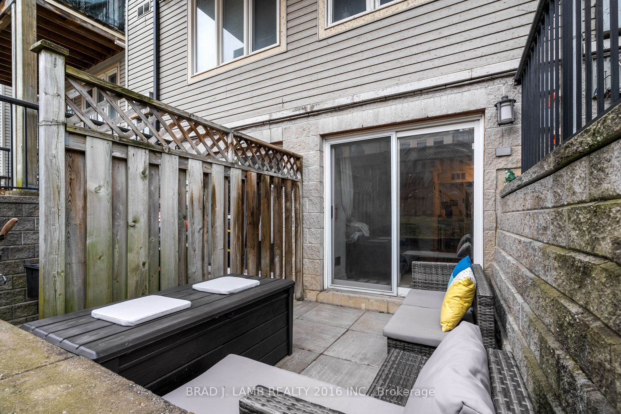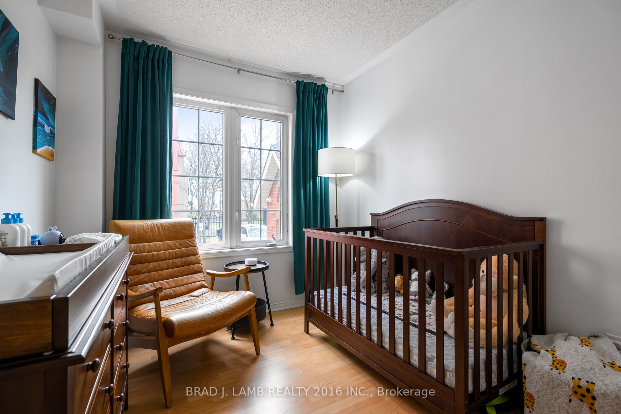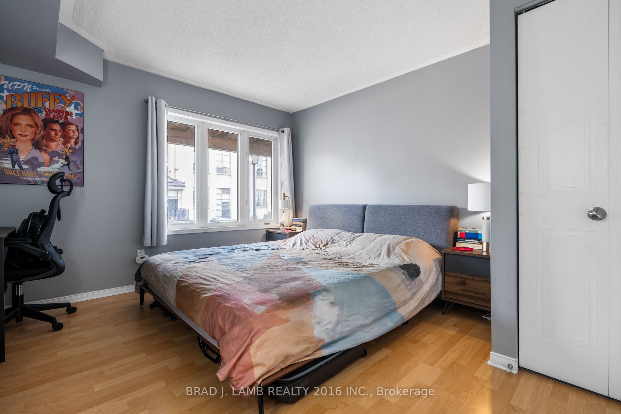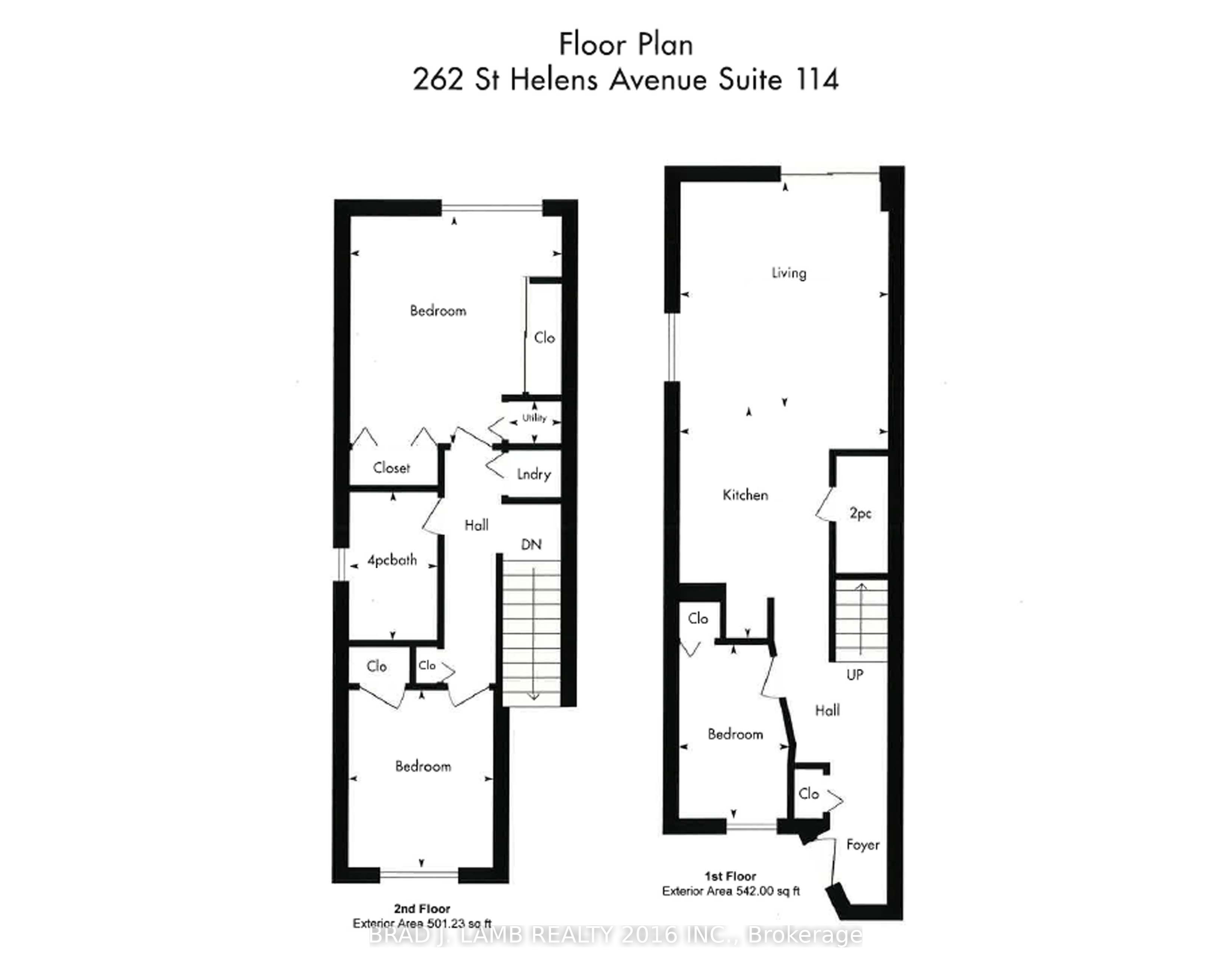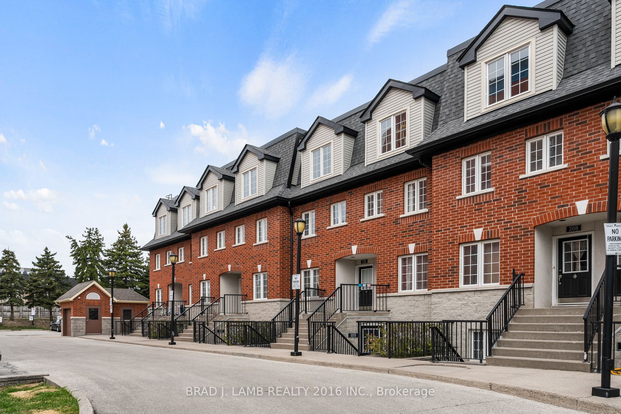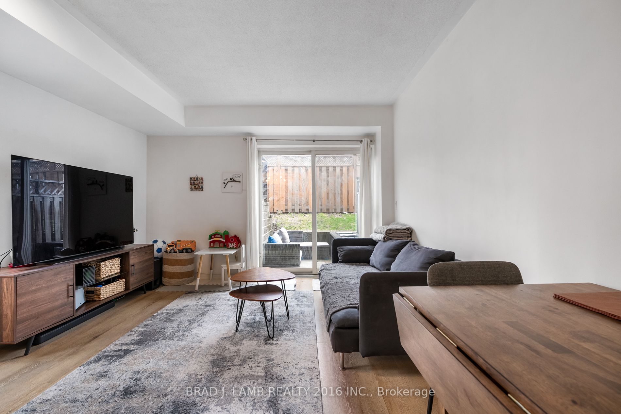
$849,900
Est. Payment
$3,246/mo*
*Based on 20% down, 4% interest, 30-year term
Listed by BRAD J. LAMB REALTY 2016 INC.
Condo Townhouse•MLS #C12174098•New
Included in Maintenance Fee:
Water
Parking
Building Insurance
Common Elements
Price comparison with similar homes in Toronto C01
Compared to 10 similar homes
-24.8% Lower↓
Market Avg. of (10 similar homes)
$1,129,979
Note * Price comparison is based on the similar properties listed in the area and may not be accurate. Consult licences real estate agent for accurate comparison
Room Details
| Room | Features | Level |
|---|---|---|
Bedroom 2.31 × 1.85 m | LaminateWindowCloset | Main |
Kitchen 3 × 1.96 m | Breakfast BarUpdatedStainless Steel Appl | Main |
Dining Room 4.09 × 3.58 m | LaminateCombined w/LivingLarge Window | Main |
Living Room 4.09 × 3.58 m | LaminateCombined w/DiningW/O To Patio | Main |
Bedroom 2 3 × 2.41 m | LaminateLarge WindowCloset | Second |
Primary Bedroom 3.84 × 3.61 m | LaminateLarge WindowDouble Closet | Second |
Client Remarks
Start the summer with a change, and discover one of the best priced, 3 bedroom homes downtown. This beautiful end-unit home offers a perfect blend of comfort and convenience in a lively, family-friendly community. With 3 bedrooms, 1.5 bathrooms, parking, and a private patio this residence is ideal for couples and small families. Step inside to an open-concept living area, where natural light pours in from every angle, creating a warm and inviting atmosphere. The kitchen, living, and dining spaces flow seamlessly together, making it perfect for both everyday living and entertaining. The unit has a new dishwasher and stove purchased in 2025 as well as access to Bell Fibre internet. The additional 3rd bedroom provides flexibility as a home office, guest room, or playroom catering to your individual needs. The primary bedroom is spacious and peaceful, with plenty of storage. Enjoy your private outdoor patio, perfect for relaxing or hosting gatherings. as well as access to shared green space among the common elements. Located in the vibrant Dufferin Grove neighborhood, you'll find parks and playgrounds nearby, providing ample opportunities for outdoor activities. The community is family-oriented, with schools, shops, and restaurants just a short walk away, making it a wonderful place to call home. Accessing the city is easy with the Lansdowne Subway Station, and the Bloor GO Station minutes away. If you are looking to live in this urban hideaway, secluded from the hustle and bustle, secure yourself a viewing for this incredible find.
About This Property
262 St. Helens Avenue, Toronto C01, M6H 4A4
Home Overview
Basic Information
Amenities
Visitor Parking
BBQs Allowed
Bike Storage
Walk around the neighborhood
262 St. Helens Avenue, Toronto C01, M6H 4A4
Shally Shi
Sales Representative, Dolphin Realty Inc
English, Mandarin
Residential ResaleProperty ManagementPre Construction
Mortgage Information
Estimated Payment
$0 Principal and Interest
 Walk Score for 262 St. Helens Avenue
Walk Score for 262 St. Helens Avenue

Book a Showing
Tour this home with Shally
Frequently Asked Questions
Can't find what you're looking for? Contact our support team for more information.
See the Latest Listings by Cities
1500+ home for sale in Ontario

Looking for Your Perfect Home?
Let us help you find the perfect home that matches your lifestyle
