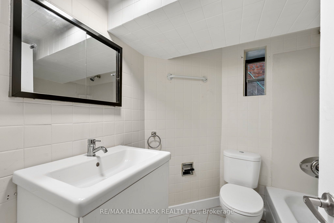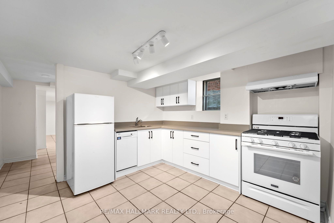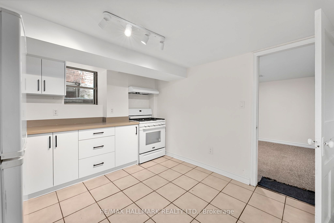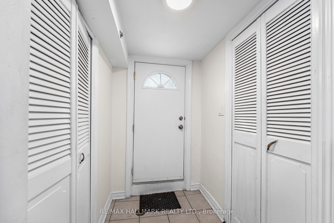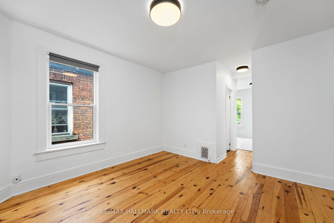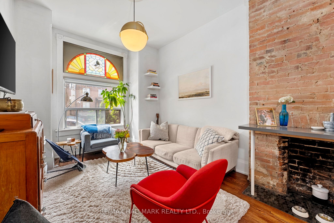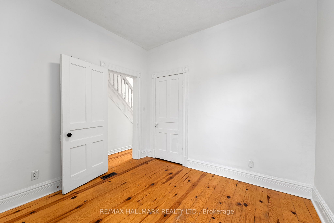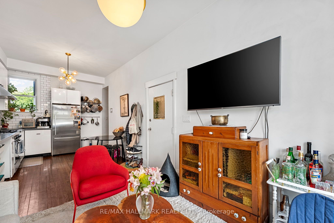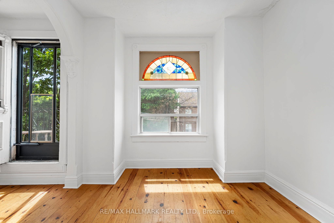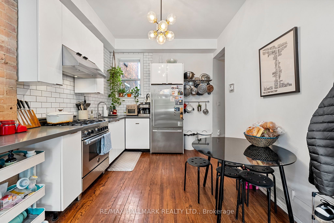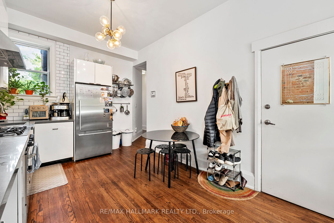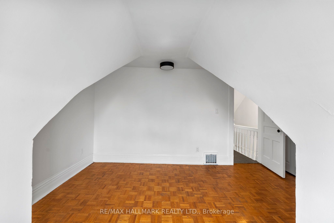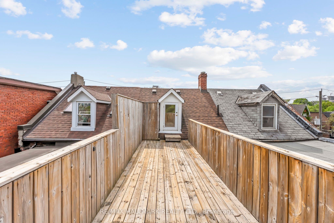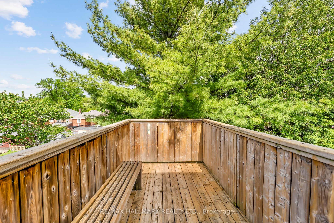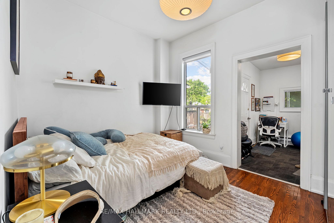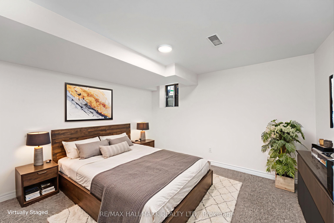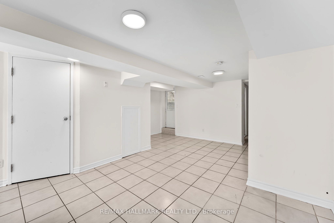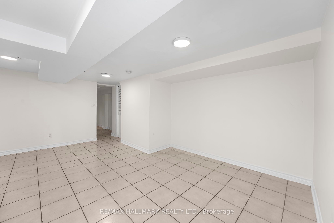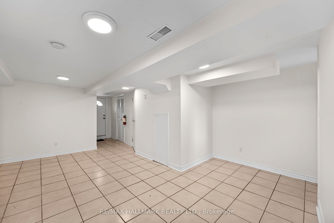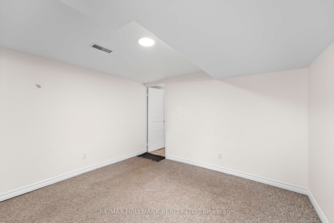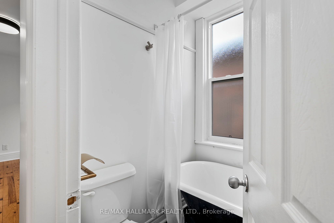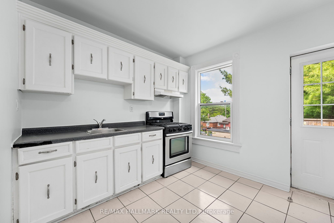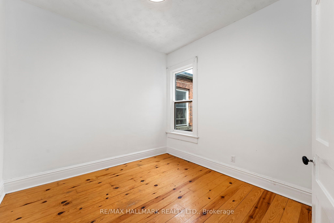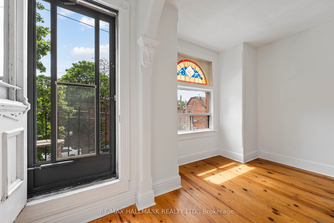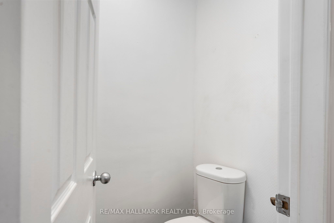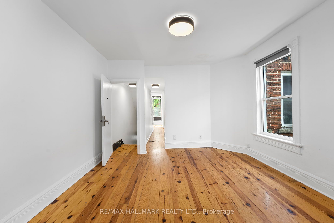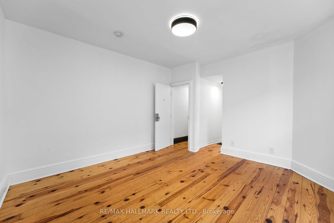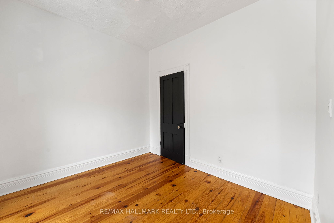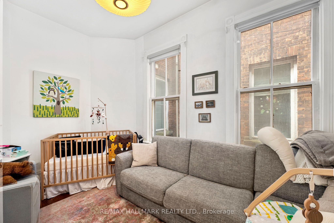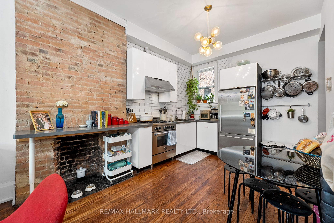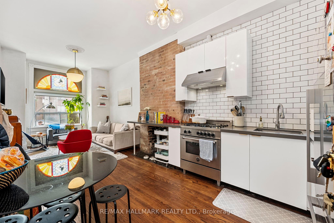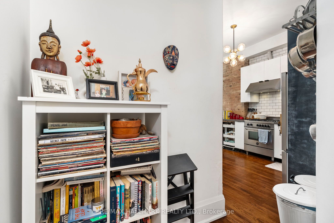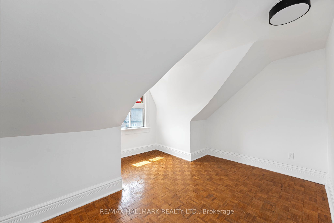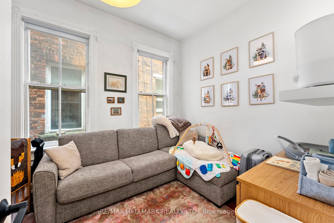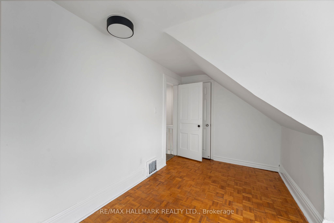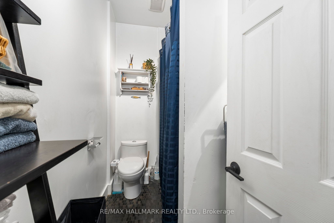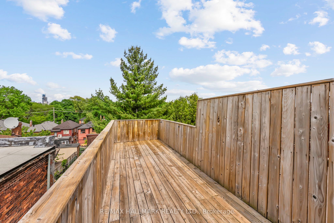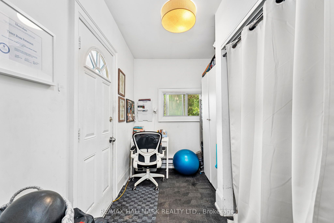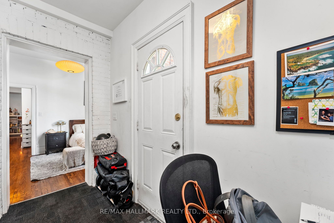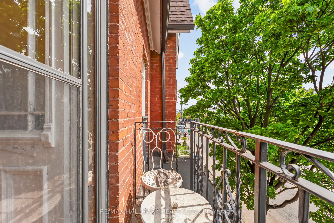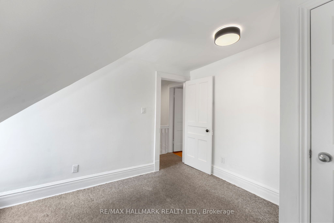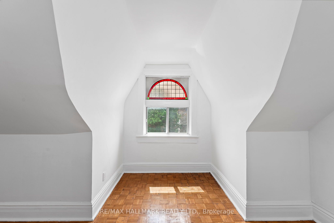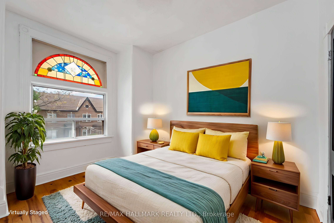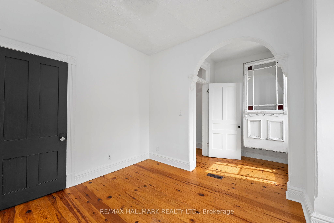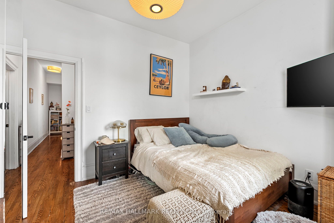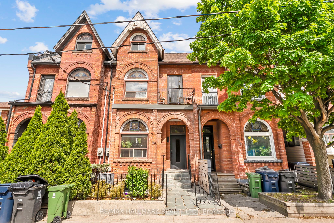
$1,899,000
Est. Payment
$7,253/mo*
*Based on 20% down, 4% interest, 30-year term
Listed by RE/MAX HALLMARK REALTY LTD.
Att/Row/Townhouse•MLS #C12189928•New
Price comparison with similar homes in Toronto C01
Compared to 1 similar home
21.7% Higher↑
Market Avg. of (1 similar homes)
$1,560,000
Note * Price comparison is based on the similar properties listed in the area and may not be accurate. Consult licences real estate agent for accurate comparison
Room Details
| Room | Features | Level |
|---|---|---|
Living Room 3.23 × 3.6 m | Hardwood Floor | Main |
Kitchen 3.23 × 4.37 m | Hardwood Floor | Main |
Bedroom 2.73 × 3.96 m | Hardwood Floor | Main |
Bedroom 2.94 × 3.02 m | Wood | Second |
Living Room 4.04 × 5.99 m | Hardwood Floor | Second |
Bedroom 3.14 × 3 m | WoodCloset | Second |
Client Remarks
Handsome & grand Victorian home located in the heart of Toronto's trendiest neighbourhood, Trinity-Bellwoods. Just steps from the iconic Ossington Strip. This three-storey residence blends timeless architectural charm with excellent income, all in one of the city's most walkable and in-demand locations. Currently configured as three self-contained apartments. The upper floors feature a spacious four-bedroom, two-bathroom apartment with two private outdoor spaces - currently vacant. The main floor hosts a bright and character-filled two-bedroom unit, currently tenanted, while the basement contains a one-bedroom apartment, vacant and ready for occupancy. With the upper and lower units currently vacant, there is immediate potential for customization. The property generates an annual gross rent of $108,986.16. Built in 1889 , original 19th-century details remain beautifully intact, including exquisite stained glass windows, intricate wood trim, and a stunning arched hallway on the second floor that speaks to the homes heritage. Outside, a deep and beautifully landscaped backyard with mature trees. With a Walk Score of 99, Transit Score of 89, and Bike Score of 84, 261 Ossington is perfectly positioned for convenient, car-free living. From world-class dining and cafés to shops, galleries, and green spaces, everything is just steps away. Whether you're an investor, a multi-generational household, or a buyer with a vision to restore this home to a grand single-family estate, this is a rare opportunity to own a true piece of Toronto history in one of its most exciting neighbourhoods!
About This Property
261 Ossington Avenue, Toronto C01, M6J 3A1
Home Overview
Basic Information
Walk around the neighborhood
261 Ossington Avenue, Toronto C01, M6J 3A1
Shally Shi
Sales Representative, Dolphin Realty Inc
English, Mandarin
Residential ResaleProperty ManagementPre Construction
Mortgage Information
Estimated Payment
$0 Principal and Interest
 Walk Score for 261 Ossington Avenue
Walk Score for 261 Ossington Avenue

Book a Showing
Tour this home with Shally
Frequently Asked Questions
Can't find what you're looking for? Contact our support team for more information.
See the Latest Listings by Cities
1500+ home for sale in Ontario

Looking for Your Perfect Home?
Let us help you find the perfect home that matches your lifestyle
