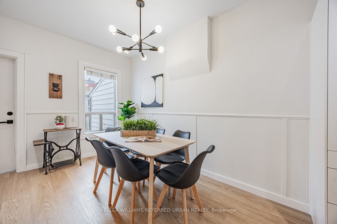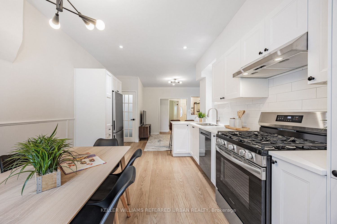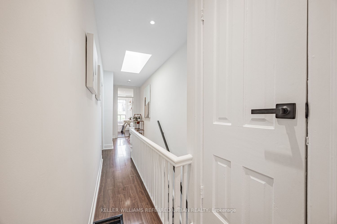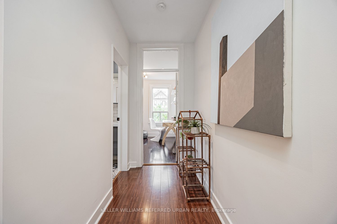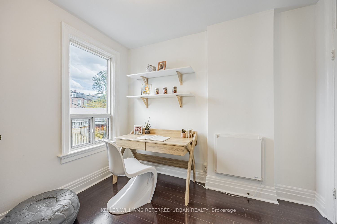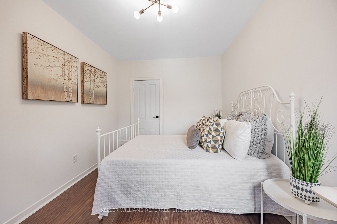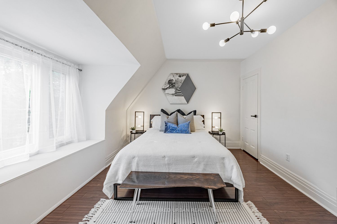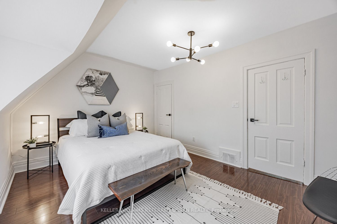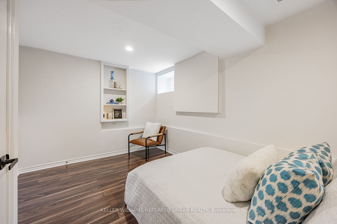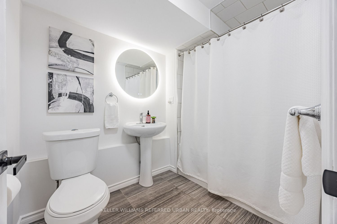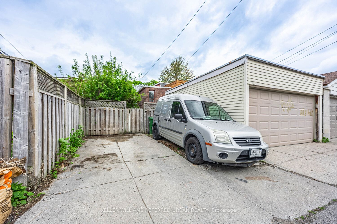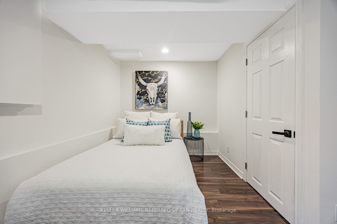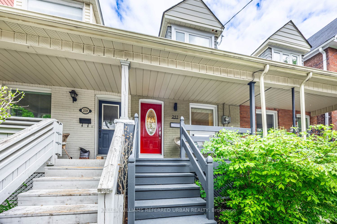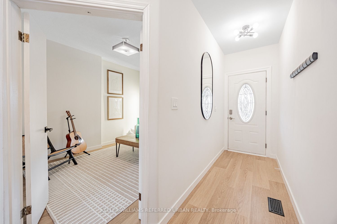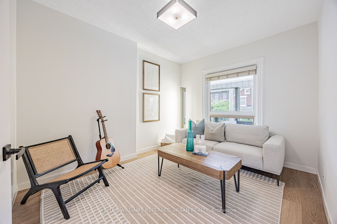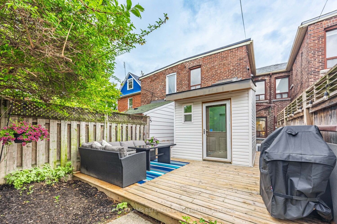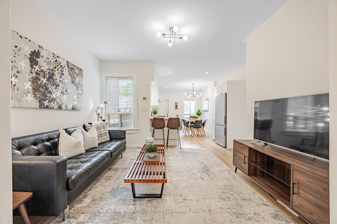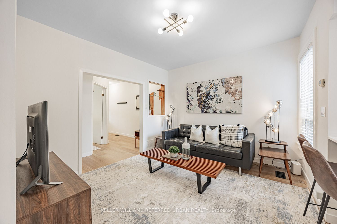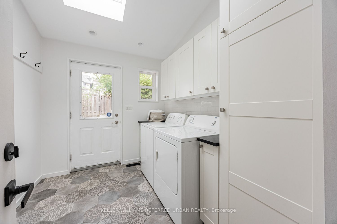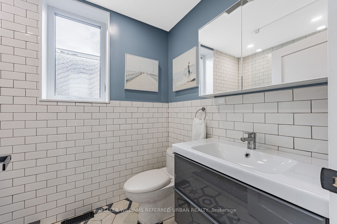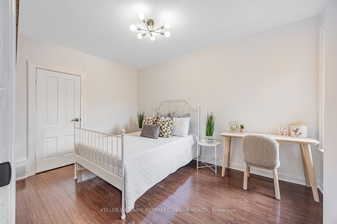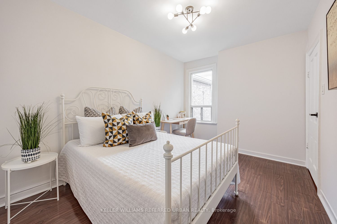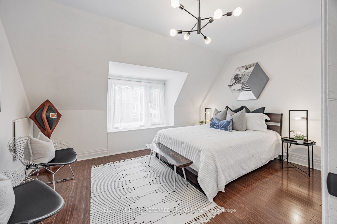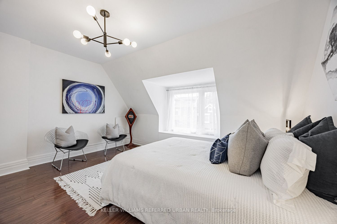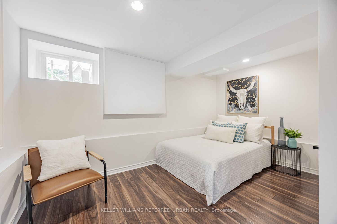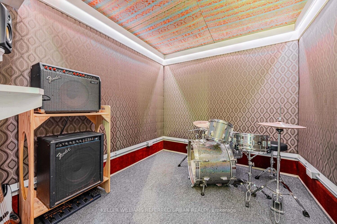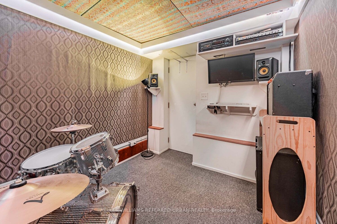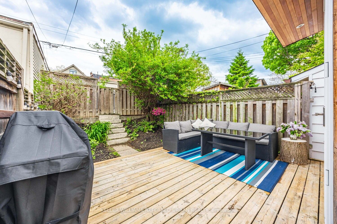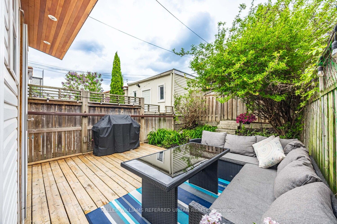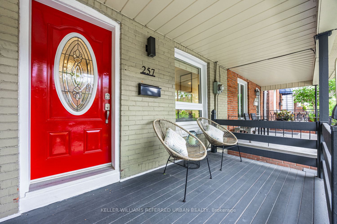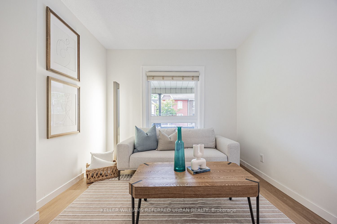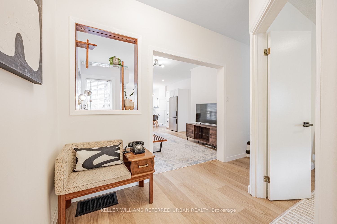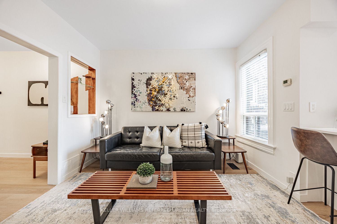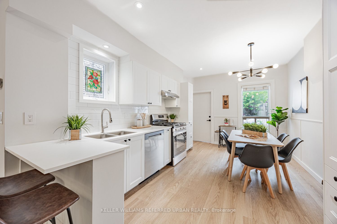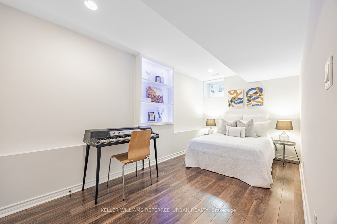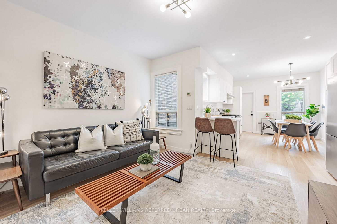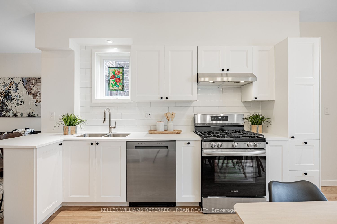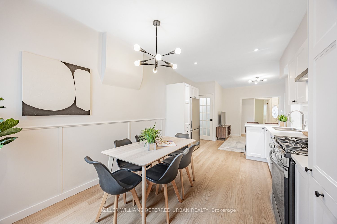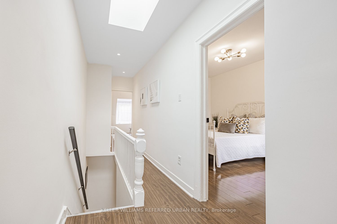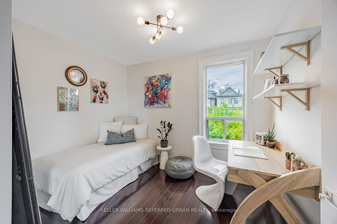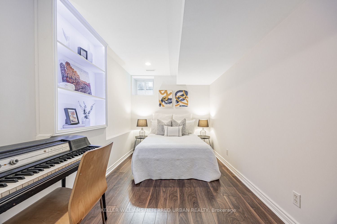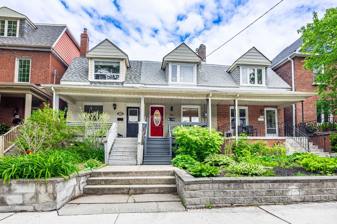
$1,645,000
Est. Payment
$6,283/mo*
*Based on 20% down, 4% interest, 30-year term
Listed by KELLER WILLIAMS REFERRED URBAN REALTY
Att/Row/Townhouse•MLS #C12180209•New
Price comparison with similar homes in Toronto C01
Compared to 1 similar home
8.9% Higher↑
Market Avg. of (1 similar homes)
$1,510,000
Note * Price comparison is based on the similar properties listed in the area and may not be accurate. Consult licences real estate agent for accurate comparison
Room Details
| Room | Features | Level |
|---|---|---|
Living Room 3.35 × 3.56 m | Open ConceptLarge Window | Main |
Kitchen 4.88 × 3.2 m | Combined w/DiningBreakfast BarStainless Steel Appl | Main |
Dining Room 4.88 × 3.2 m | Pot LightsWainscotingW/O To Yard | Main |
Primary Bedroom 3.73 × 4.55 m | Bay WindowOverlooks FrontyardCloset | Second |
Bedroom 2 3.76 × 2.79 m | ClosetLarge WindowOverlooks Backyard | Second |
Bedroom 3 2.51 × 3.25 m | B/I ShelvesLarge WindowOverlooks Backyard | Second |
Client Remarks
Just. Move. In. Walk up the sidewalk and you'll find a picture perfect classic College Street home. The porch is right-sized and perched ideally for friendly conversations with your incredible neighbours or watching the world go by. Bliss. Open the front door and take in a stunning open concept living/dining/kitchen area with a bonus separate family room, as well as a main floor laundry/mudroom walkout off the back to solve all your downtown Toronto home storage/coat/shoes issues. Wander upstairs and find three full bedrooms that don't disappoint in size. The washroom? Outfitted for a modern family who likes style and functionality. Speaking of function, if more space rather than less is your thing, the basement will certainly make you smile. Two, that's right, two more bedrooms, a four piece bathroom, efficient workroom as well as a sound-dampened studio/den. Back upstairs, walk out to the backyard and you'll find a peaceful sundeck, fully fenced garden, and a rear gate that leads to parking for two cars. Space, serenity and style. It's all here. Now all it needs is...you. Above average home inspection report available for review. Open houses Saturday and Sunday 2-4 pm.
About This Property
257 Montrose Avenue, Toronto C01, M6G 3G6
Home Overview
Basic Information
Walk around the neighborhood
257 Montrose Avenue, Toronto C01, M6G 3G6
Shally Shi
Sales Representative, Dolphin Realty Inc
English, Mandarin
Residential ResaleProperty ManagementPre Construction
Mortgage Information
Estimated Payment
$0 Principal and Interest
 Walk Score for 257 Montrose Avenue
Walk Score for 257 Montrose Avenue

Book a Showing
Tour this home with Shally
Frequently Asked Questions
Can't find what you're looking for? Contact our support team for more information.
See the Latest Listings by Cities
1500+ home for sale in Ontario

Looking for Your Perfect Home?
Let us help you find the perfect home that matches your lifestyle
