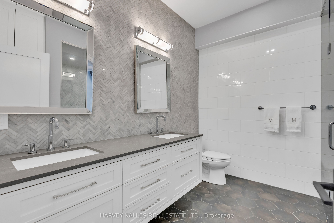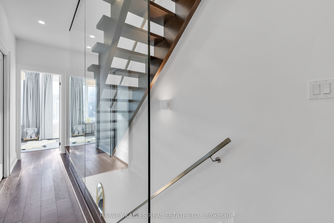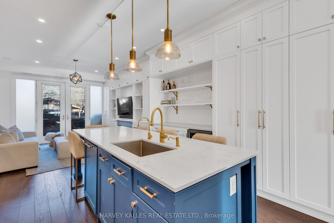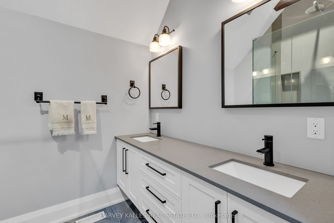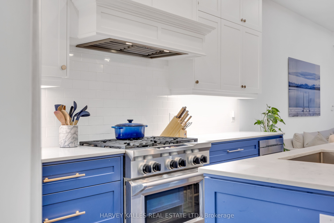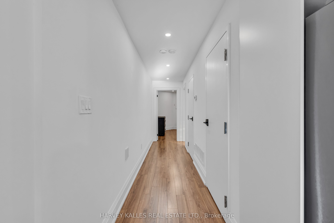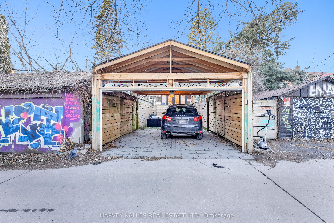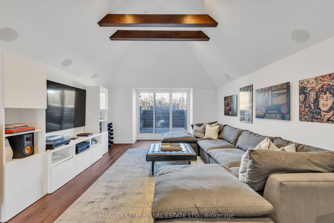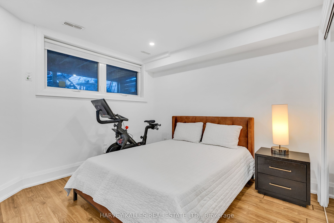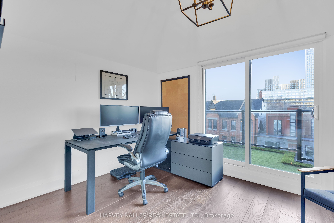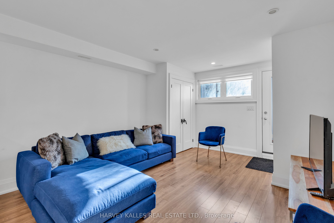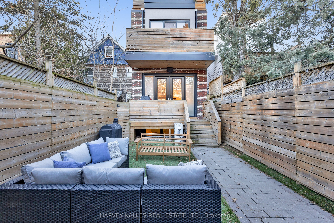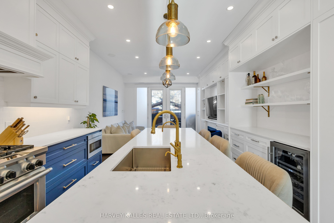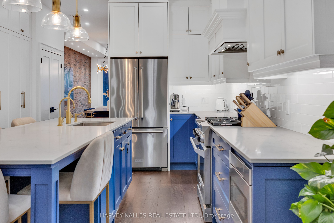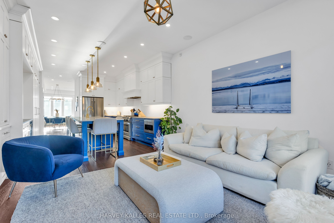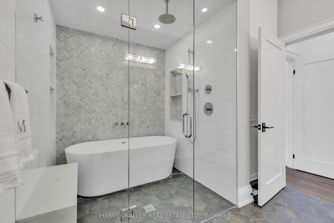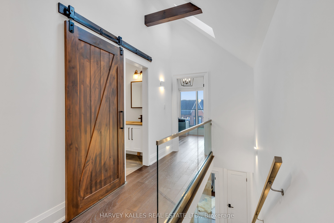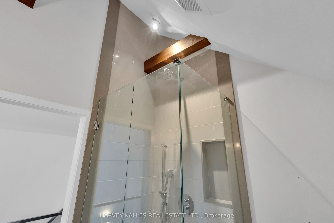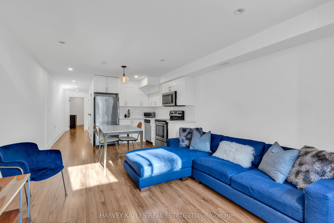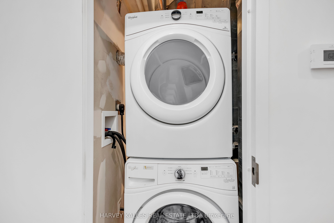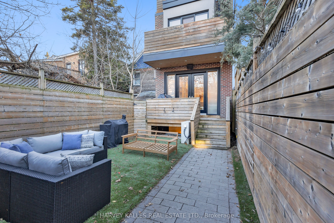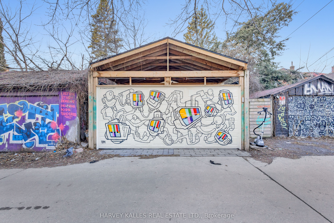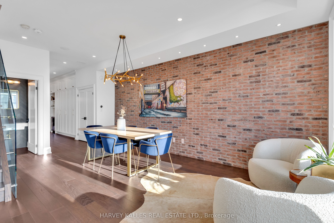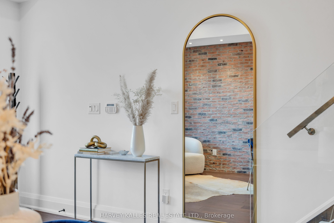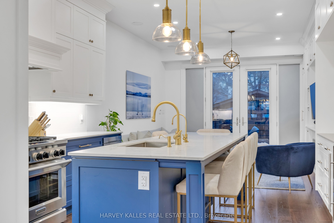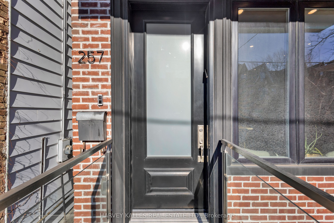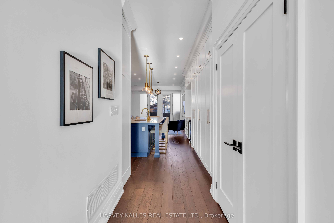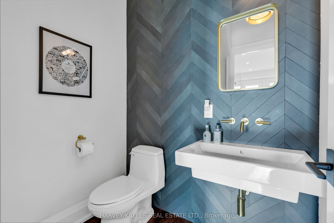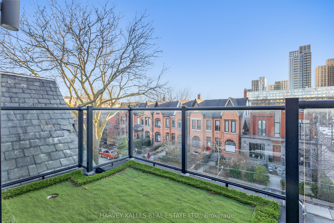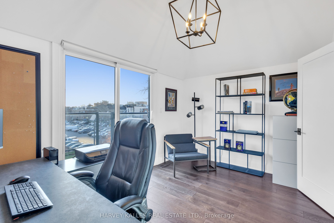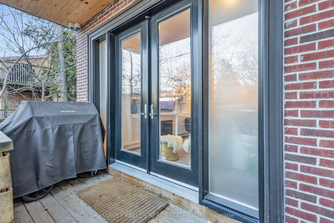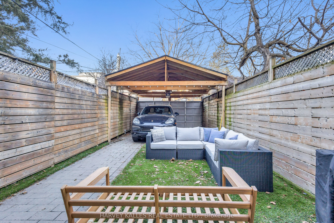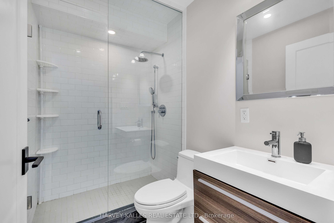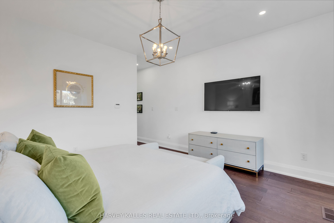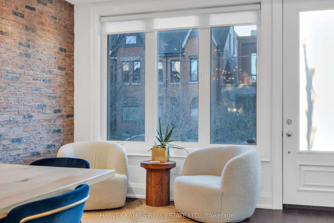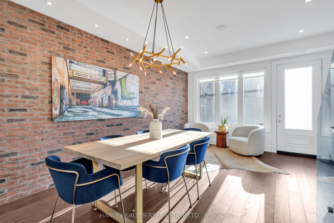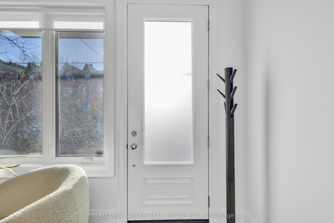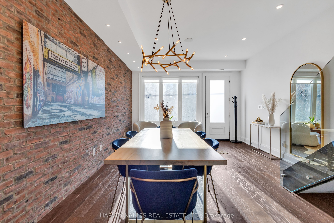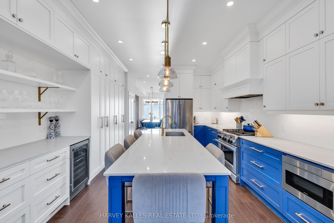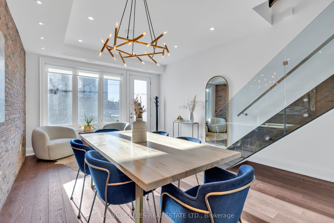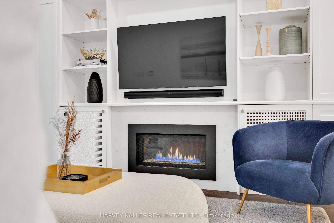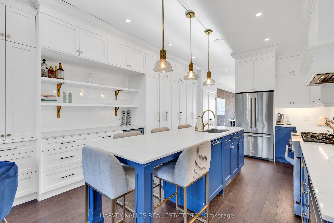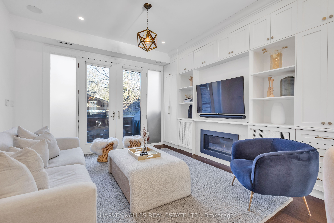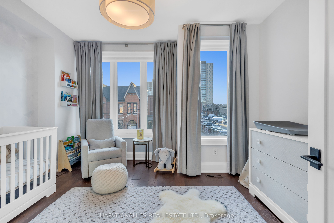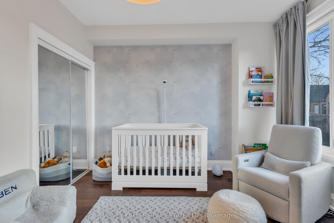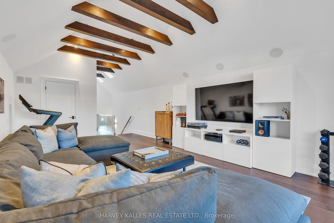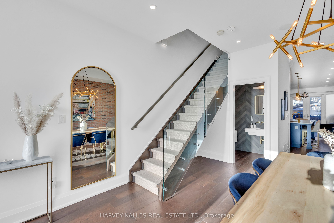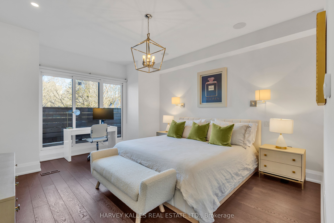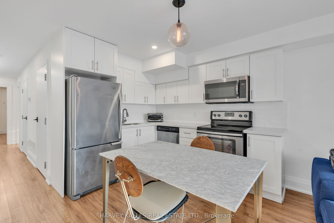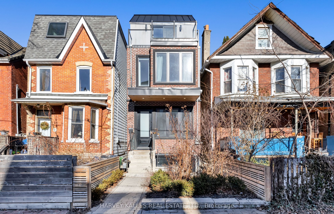
$2,895,000
Est. Payment
$11,057/mo*
*Based on 20% down, 4% interest, 30-year term
Listed by HARVEY KALLES REAL ESTATE LTD.
Detached•MLS #C12029359•New
Price comparison with similar homes in Toronto C01
Compared to 3 similar homes
-22.0% Lower↓
Market Avg. of (3 similar homes)
$3,711,667
Note * Price comparison is based on the similar properties listed in the area and may not be accurate. Consult licences real estate agent for accurate comparison
Room Details
| Room | Features | Level |
|---|---|---|
Dining Room 4.16 × 5.97 m | Combined w/LivingPicture WindowBuilt-in Speakers | Main |
Living Room 4.16 × 5.97 m | Combined w/DiningPicture WindowHardwood Floor | Main |
Kitchen 4.16 × 6.37 m | Centre IslandBreakfast BarB/I Shelves | Main |
Primary Bedroom 4.16 × 4.66 m | Walk-In Closet(s)6 Pc EnsuiteW/O To Balcony | Second |
Bedroom 2 4.16 × 3.92 m | Hardwood FloorDouble ClosetPicture Window | Second |
Bedroom 3 4.16 × 2.88 m | W/O To BalconyDouble ClosetHardwood Floor | Third |
Client Remarks
Nothing Short Of Spectacular - 257 Borden St Is A Contemporary 3-Storey Home In Toronto's South Annex. Designed For Comfort And Style, This Property Features A Spacious Open-Concept Main Floor With High-End Finishes. The Inviting Living And Dining Area Leads To A Chefs Kitchen With Custom Built-Ins, A Breakfast Island, And Premium Appliances. Just Off The Kitchen, The Family Room Offers A Built-In Entertainment Unit And A Walkout To A Deck And Landscaped Yard - An Effortless Space For Entertaining. The Second Floor Includes A Private Primary Suite With A Balcony, Walk-In Closet, And Spa-Like Ensuite, Plus An Additional Bedroom And A Convenient Laundry Room. The Third Floor Offers Another Bedroom With A Walkout Balcony, Plus A Versatile Space That Can Be Used As A Third-Storey Rec Room, Fourth Bedroom, Guest Retreat, Or Office - Also With A Walkout Balcony (Yes, That's Three Upper-Level Balconies!). The Lower Level Features Heated Floors And Functions As A Full In-Law Suite With A Second Kitchen, Bedroom, And Living Space. Completing This Incredible Home Is The Laneway Double Parking In An Enclosed Carport! Steps From Bloor St., Transit, Parks, And Top Schools, This Home Delivers Exceptional Space And Functionality In A Prime Location. Come See This Home For Yourself!
About This Property
257 Borden Street, Toronto C01, M5S 2N5
Home Overview
Basic Information
Walk around the neighborhood
257 Borden Street, Toronto C01, M5S 2N5
Shally Shi
Sales Representative, Dolphin Realty Inc
English, Mandarin
Residential ResaleProperty ManagementPre Construction
Mortgage Information
Estimated Payment
$0 Principal and Interest
 Walk Score for 257 Borden Street
Walk Score for 257 Borden Street

Book a Showing
Tour this home with Shally
Frequently Asked Questions
Can't find what you're looking for? Contact our support team for more information.
Check out 100+ listings near this property. Listings updated daily
See the Latest Listings by Cities
1500+ home for sale in Ontario

Looking for Your Perfect Home?
Let us help you find the perfect home that matches your lifestyle
