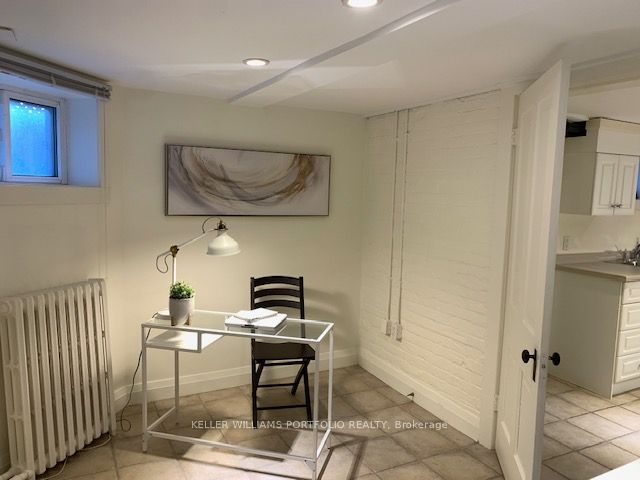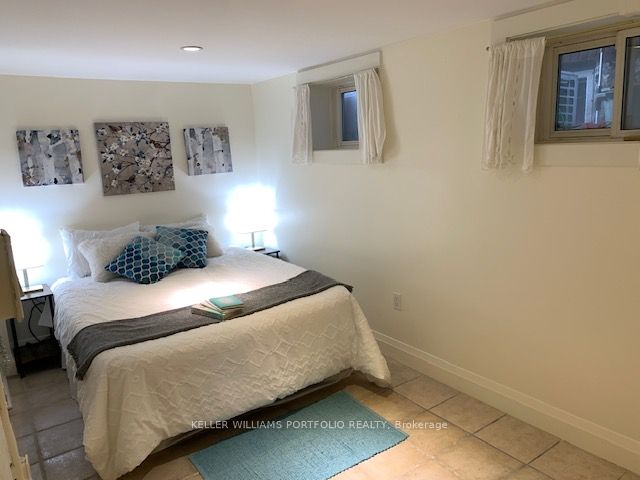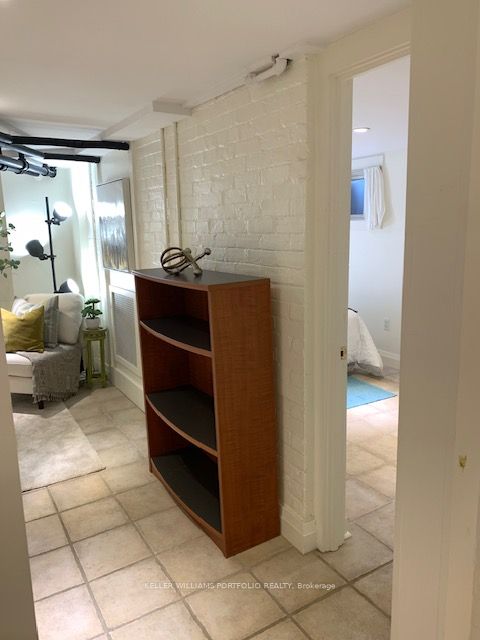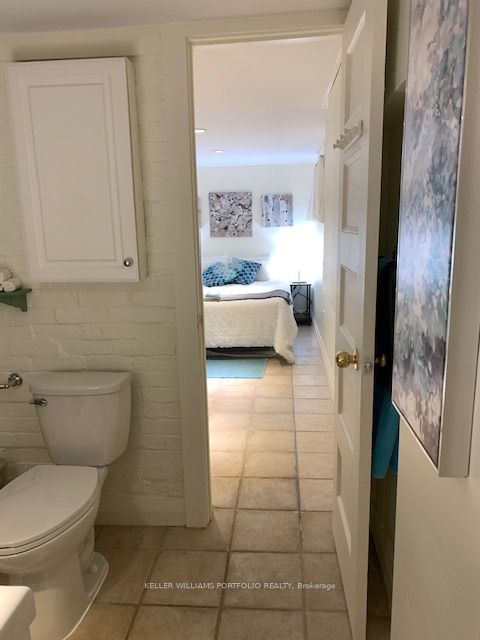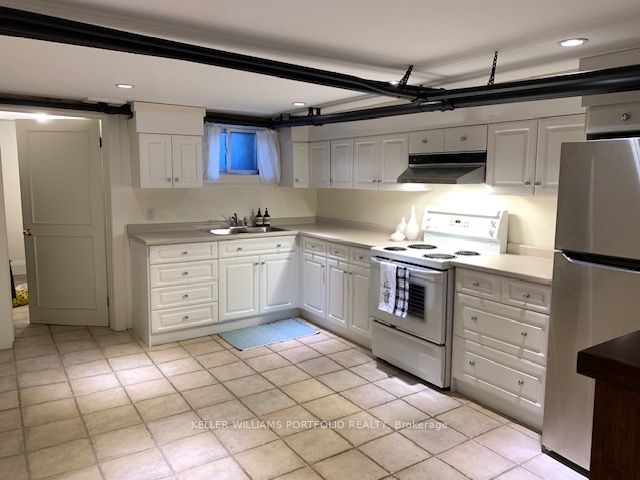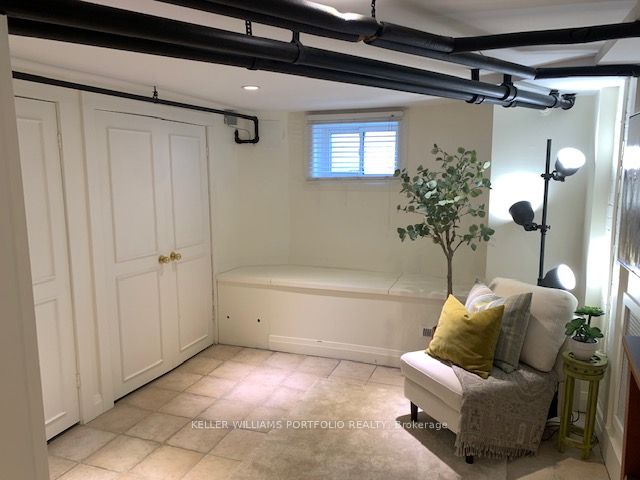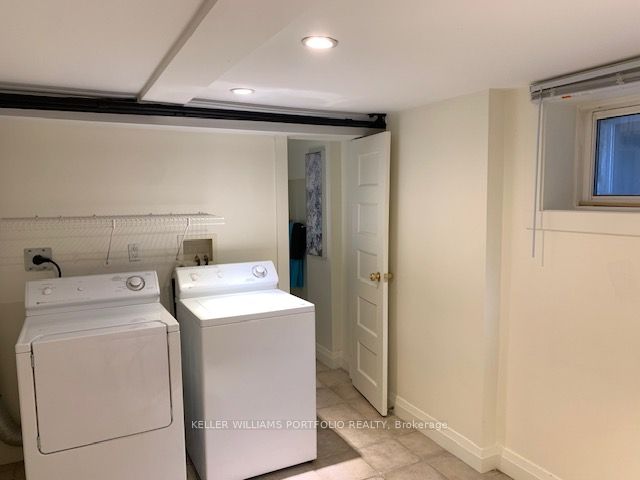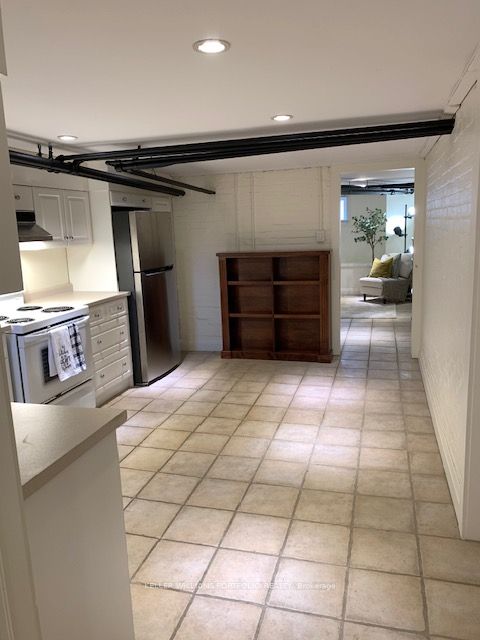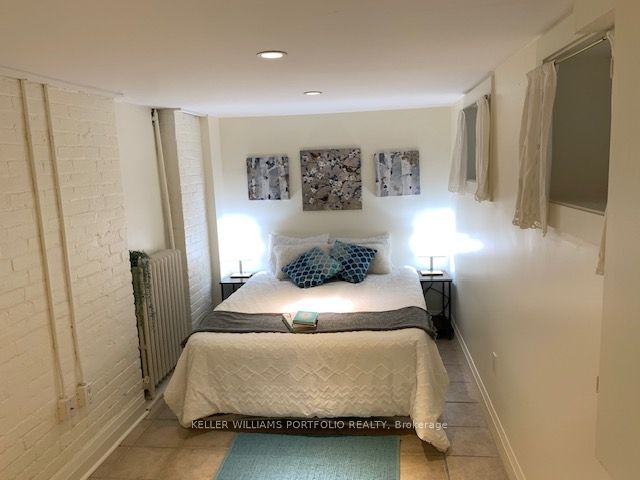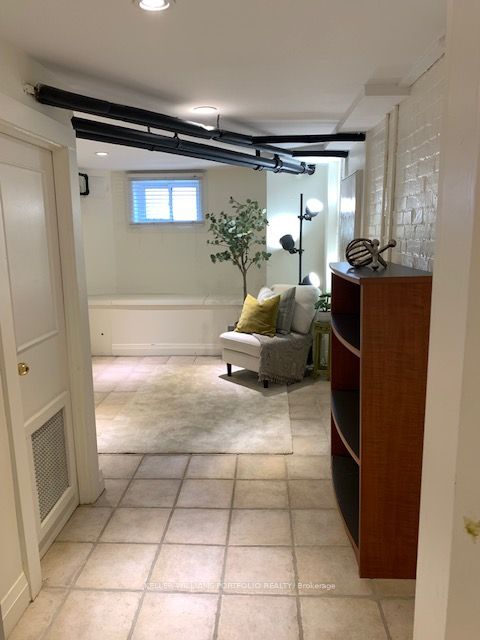
$1,800 /mo
Listed by KELLER WILLIAMS PORTFOLIO REALTY
Semi-Detached •MLS #C12074409•New
Room Details
| Room | Features | Level |
|---|---|---|
Kitchen 3.3 × 4.8 m | Tile FloorCombined w/DiningDouble Sink | Basement |
Dining Room 3.3 × 4.8 m | Combined w/KitchenTile Floor | Basement |
Living Room 3.07 × 5.3 m | Tile FloorLarge ClosetAbove Grade Window | Basement |
Bedroom 2.3 × 4.7 m | Tile FloorRecessed LightingAbove Grade Window | Basement |
Client Remarks
Amazing opportunity to live on this prestigious street near Dufferin Grove Park and close to the subway. This 1 bed plus den unit is so spacious and the ceilings are high it hardly feels like a basement. Total 6 windows and 7 ft ceilings. The large kitchen allows for a good sized dining table and the den contains a full sized washer and dryer with plenty of room for a home office or craft area. No shared vents as it is heated by radiators. Price includes all utilities except Internet. Street parking permit through the City, No smoking on the property and no pets. No use of backyard. These great landlords are welcoming tenants as of May 1 but can be flexible on start date for the right tenant.
About This Property
256 Rusholme Road, Toronto C01, M6H 2Y8
Home Overview
Basic Information
Walk around the neighborhood
256 Rusholme Road, Toronto C01, M6H 2Y8
Shally Shi
Sales Representative, Dolphin Realty Inc
English, Mandarin
Residential ResaleProperty ManagementPre Construction
 Walk Score for 256 Rusholme Road
Walk Score for 256 Rusholme Road

Book a Showing
Tour this home with Shally
Frequently Asked Questions
Can't find what you're looking for? Contact our support team for more information.
See the Latest Listings by Cities
1500+ home for sale in Ontario

Looking for Your Perfect Home?
Let us help you find the perfect home that matches your lifestyle
