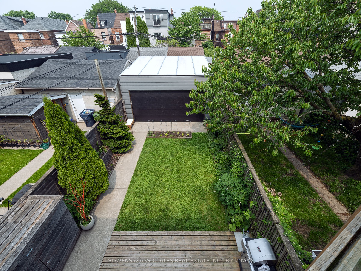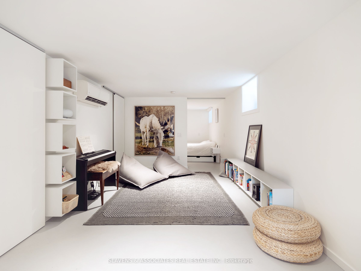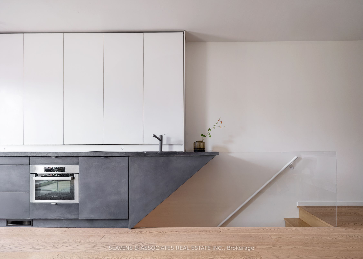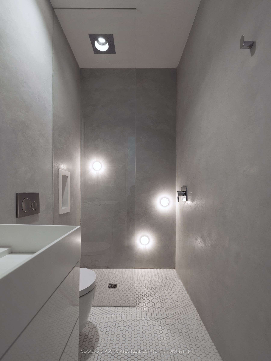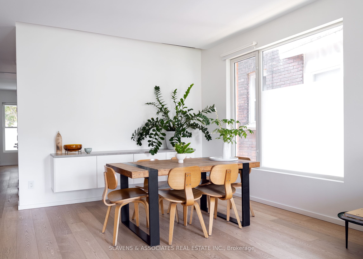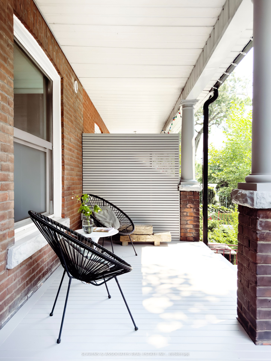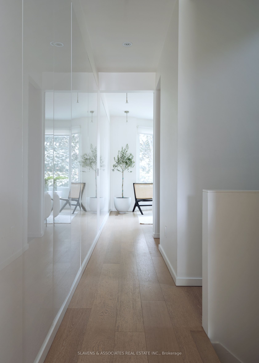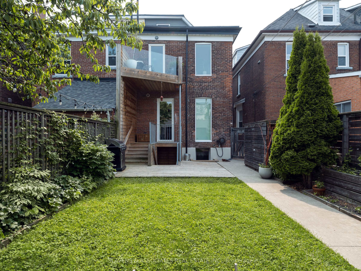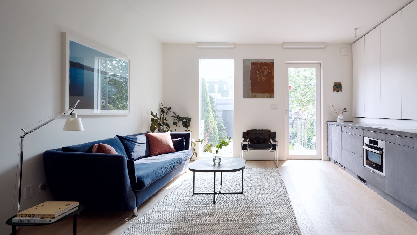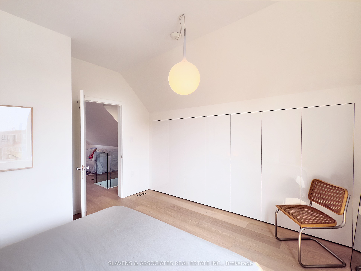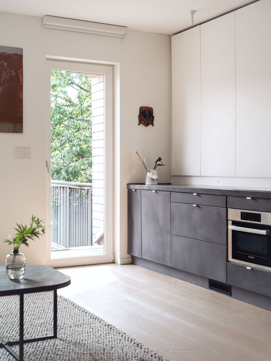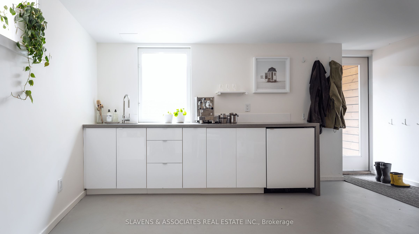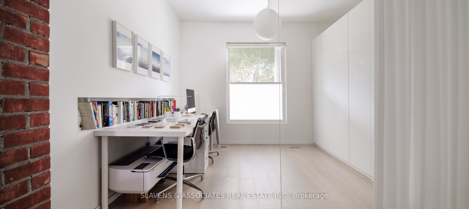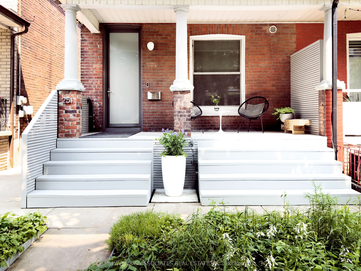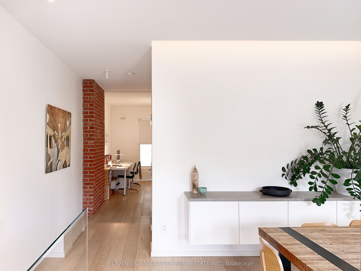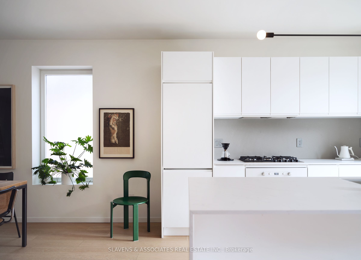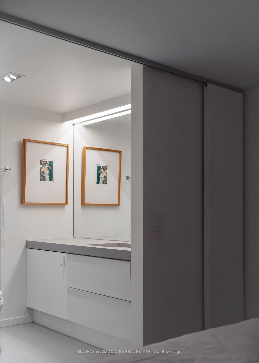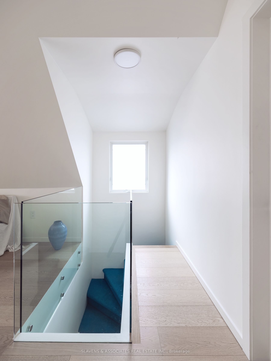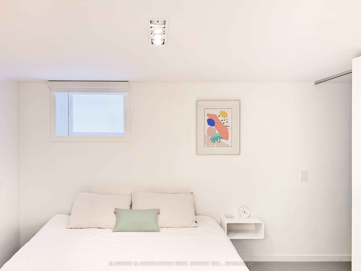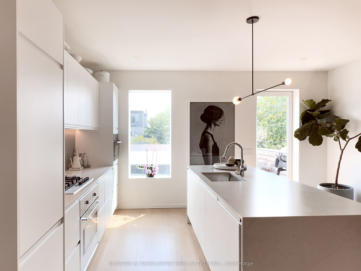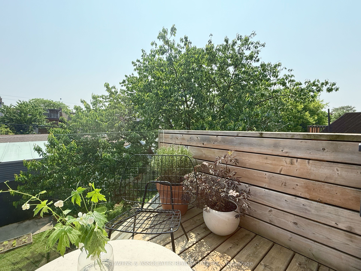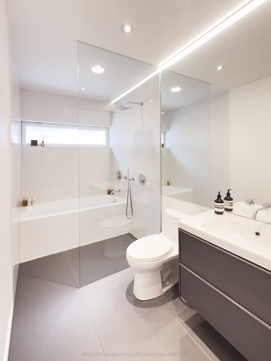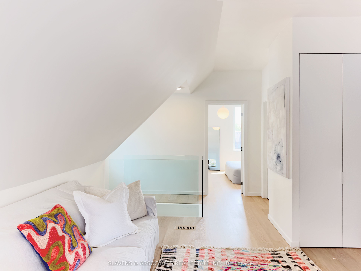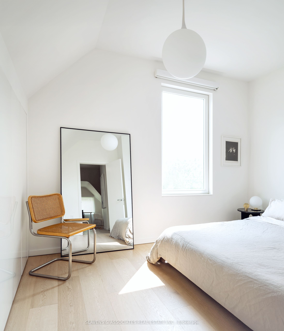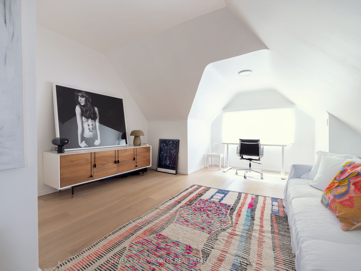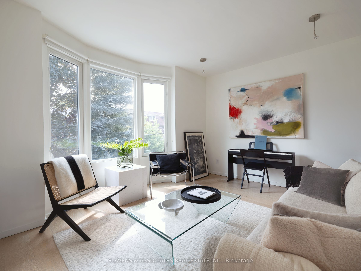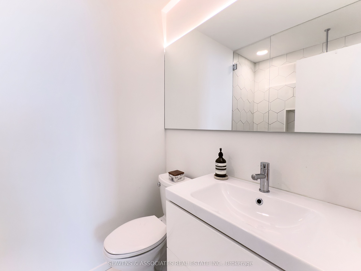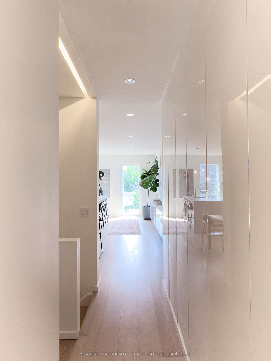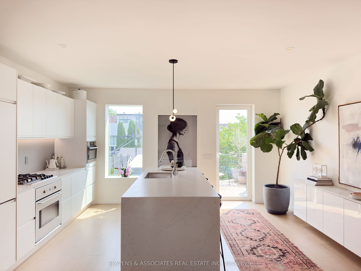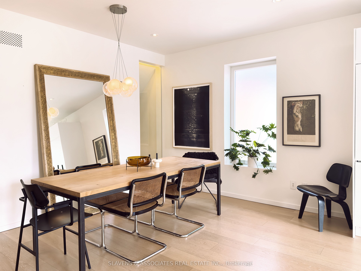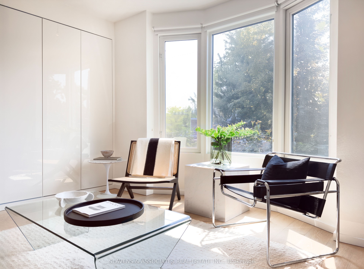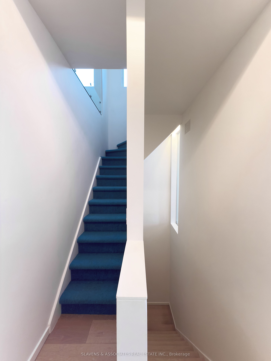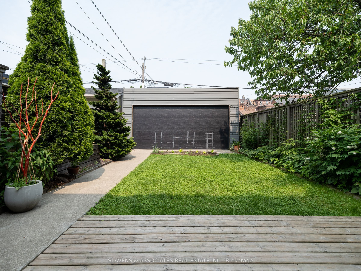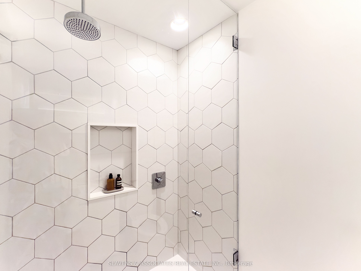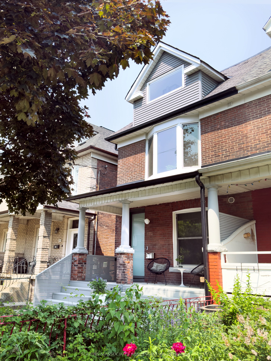
$1,949,000
Est. Payment
$7,444/mo*
*Based on 20% down, 4% interest, 30-year term
Listed by SLAVENS & ASSOCIATES REAL ESTATE INC.
Semi-Detached •MLS #C12213339•New
Price comparison with similar homes in Toronto C01
Compared to 5 similar homes
-26.6% Lower↓
Market Avg. of (5 similar homes)
$2,656,360
Note * Price comparison is based on the similar properties listed in the area and may not be accurate. Consult licences real estate agent for accurate comparison
Room Details
| Room | Features | Level |
|---|---|---|
Bedroom 3.66 × 3.56 m | B/I ClosetWindowHardwood Floor | Main |
Dining Room 3.91 × 2.84 m | Open ConceptWindowHardwood Floor | Main |
Living Room 2.9 × 4.27 m | Open ConceptWindowHardwood Floor | Main |
Kitchen 1.91 × 4.27 m | W/O To YardCombined w/LivingHardwood Floor | Main |
Bedroom 2 3.53 × 2.95 m | 4 Pc EnsuiteClosetWindow | Lower |
Living Room 5.08 × 3.3 m | Open ConceptB/I ShelvesHardwood Floor | Second |
Client Remarks
Exceptional Property in One of the City's Most Vibrant Neighbourhoods. Discover the perfect blend of style, flexibility and convenience with this beautifully renovated, turn-key home. Offering over 2,700 sq. ft. of thoughtfully designed living space across two units, this converted house presents endless possibilities - as an income-generating investment, a multi-generational or co-ownership property, or a live-in-one-unit, rent-the-other arrangement. Each of the two self-contained two-bedroom, two-bathroom units has been fully updated with meticulous attention to detail. The upper unit impresses with its light-filled layout, featuring gleaming hardwood floors and an open-concept kitchen and dining area. The stunning kitchen features quartz countertops, stainless steel appliances, and a generous centre island with breakfast bar - ideal for casual meals or entertaining. A spacious dining area, a sleek 4-piece bath, and a large bedroom (or optional office/den) complete the sun-drenched main floor. Upstairs, you'll find a serene primary bedroom, a stylish 3-piece bath, convenient ensuite laundry, and a generous family room retreat.The lower unit mirrors the same level of quality and design, featuring modern hardwood floors, a bright open-concept kitchen, dining area, and family room with walk-out access to the backyard. This level also includes a versatile bedroom or office space and a contemporary 3-piece bath. The fully finished basement adds exceptional value, boasting a large recreation room, wet bar, additional bedroom, another renovated 4-piece bath, and ensuite laundry - with a separate walkout to the backyard.Outside, enjoy a private backyard with established perennial gardens and a two-car garage for added convenience. Just steps to fantastic shops, restaurants, parks, museums, galleries and public transit (TTC, UP and future GO), this is an unparalleled opportunity in a highly desirable location.
About This Property
251 St Clarens Avenue, Toronto C01, M6H 3W2
Home Overview
Basic Information
Walk around the neighborhood
251 St Clarens Avenue, Toronto C01, M6H 3W2
Shally Shi
Sales Representative, Dolphin Realty Inc
English, Mandarin
Residential ResaleProperty ManagementPre Construction
Mortgage Information
Estimated Payment
$0 Principal and Interest
 Walk Score for 251 St Clarens Avenue
Walk Score for 251 St Clarens Avenue

Book a Showing
Tour this home with Shally
Frequently Asked Questions
Can't find what you're looking for? Contact our support team for more information.
See the Latest Listings by Cities
1500+ home for sale in Ontario

Looking for Your Perfect Home?
Let us help you find the perfect home that matches your lifestyle
