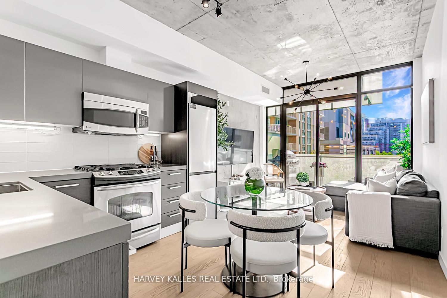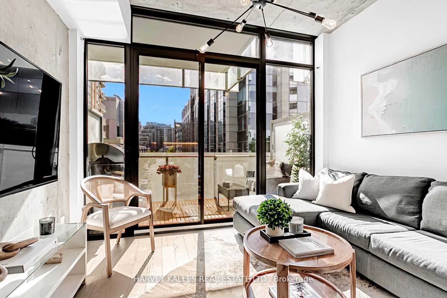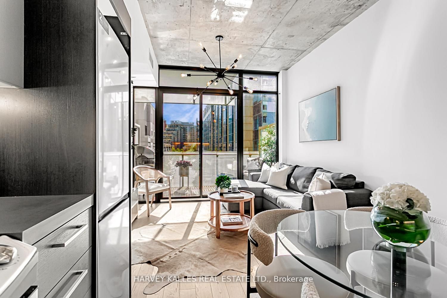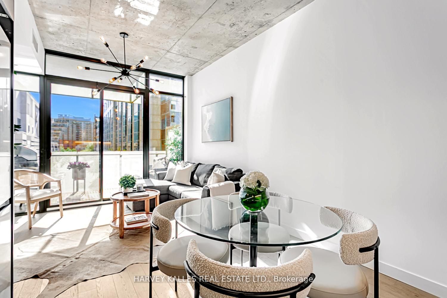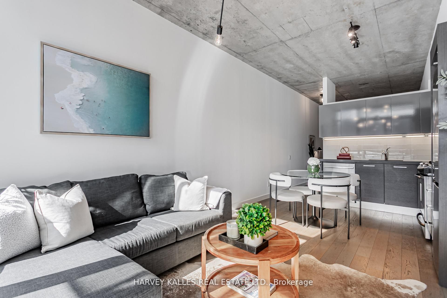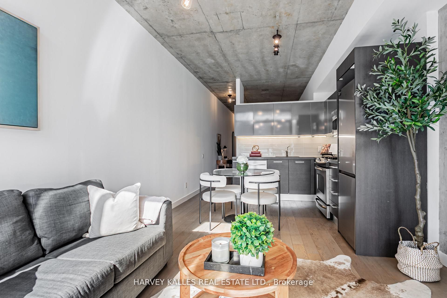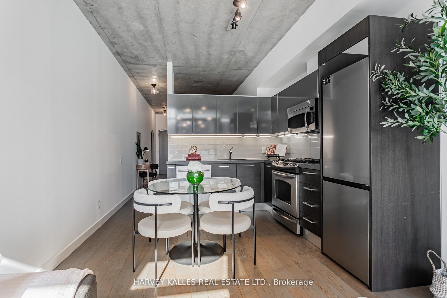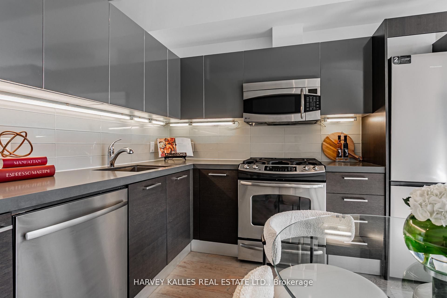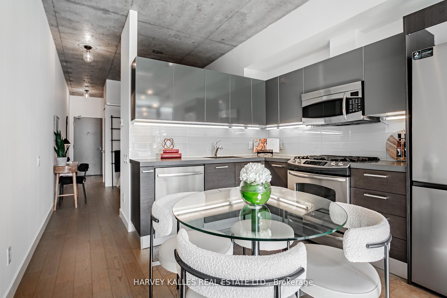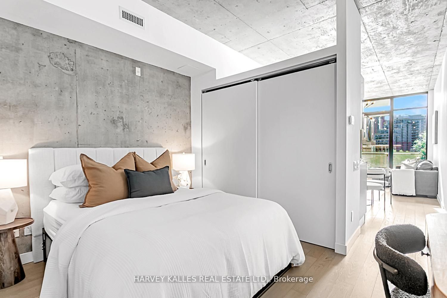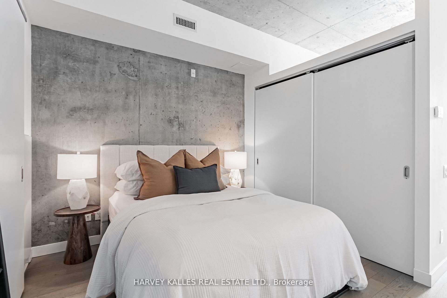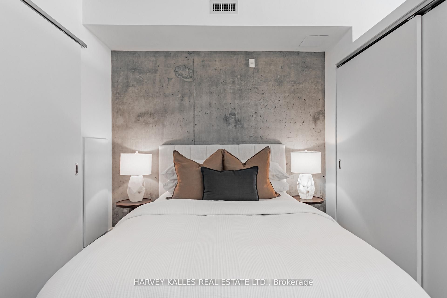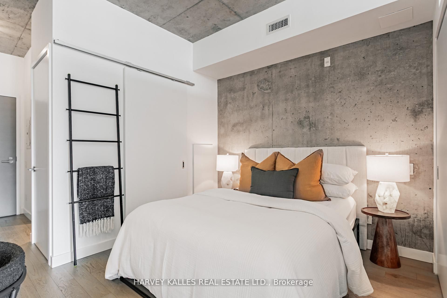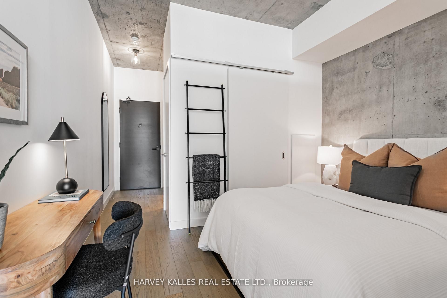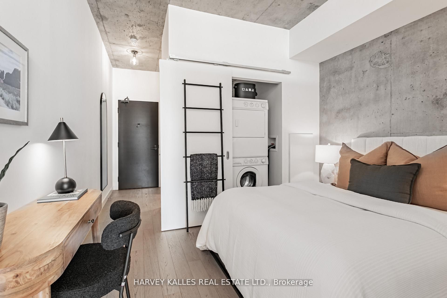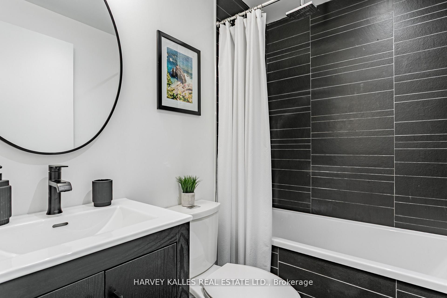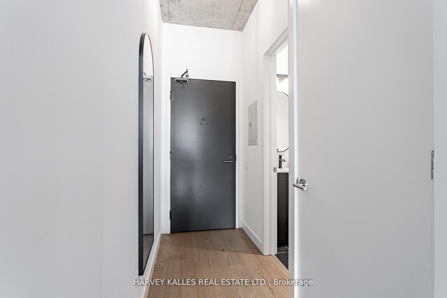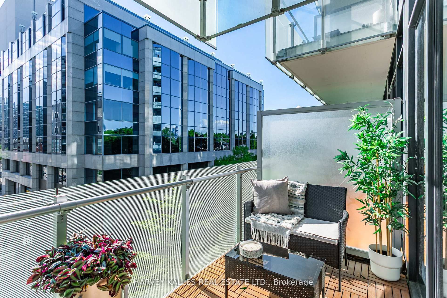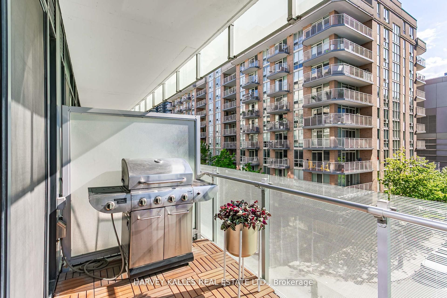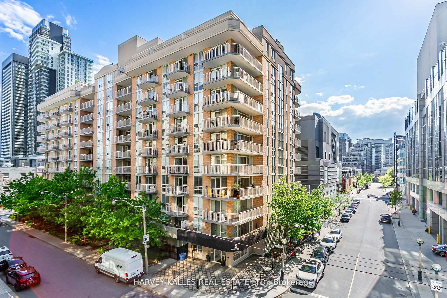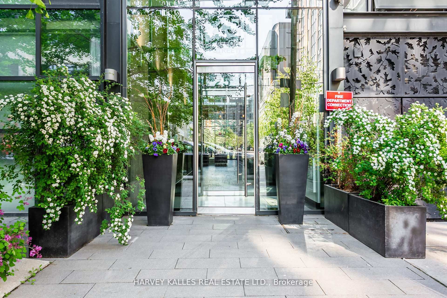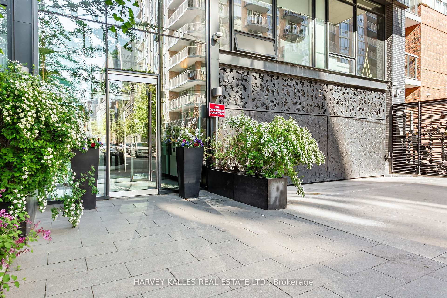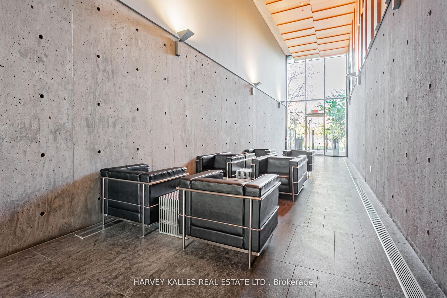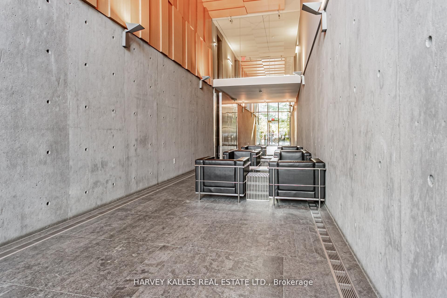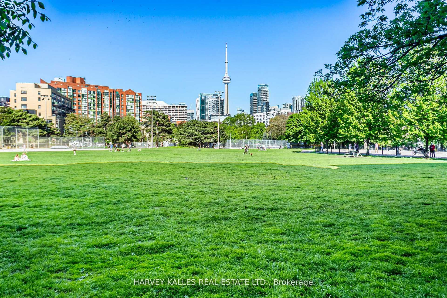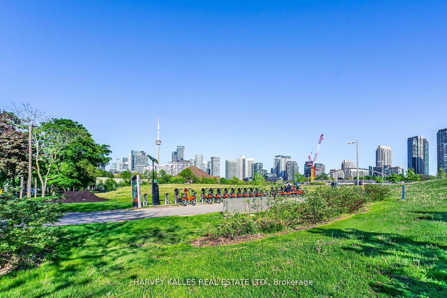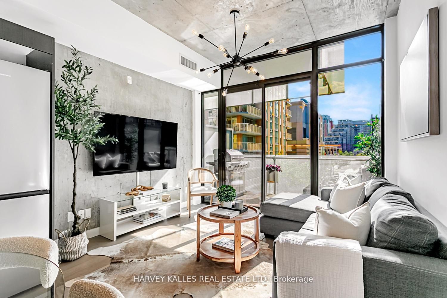
$497,000
Est. Payment
$1,898/mo*
*Based on 20% down, 4% interest, 30-year term
Listed by HARVEY KALLES REAL ESTATE LTD.
Condo Apartment•MLS #C12235166•New
Included in Maintenance Fee:
Common Elements
Building Insurance
Water
Price comparison with similar homes in Toronto C01
Compared to 433 similar homes
-12.7% Lower↓
Market Avg. of (433 similar homes)
$569,265
Note * Price comparison is based on the similar properties listed in the area and may not be accurate. Consult licences real estate agent for accurate comparison
Room Details
| Room | Features | Level |
|---|---|---|
Bedroom 2.9 × 3.38 m | ClosetOpen ConceptHardwood Floor | Flat |
Kitchen 5.21 × 3.38 m | L-Shaped RoomModern KitchenStainless Steel Appl | Flat |
Dining Room 5.21 × 3.38 m | Combined w/KitchenTrack LightingHardwood Floor | Flat |
Living Room 5.21 × 3.38 m | Large WindowW/O To BalconyHardwood Floor | Flat |
Client Remarks
Welcome To Parc Lofts A Rare Blend Of Urban Pulse And Parkside Calm, Tucked Away On A Quiet Side Street Just Off King Street West. This pet-friendly Boutique Building Backs Directly Onto Stanley Park, Offering A Backyard Most Condo-Dwellers Only Dream Of: A Dog Run, Tennis And Basketball Courts, Baseball Diamond And City Pool A True Urban Oasis For Active, Social Lifestyles. With Just Over100 Units, Parc Lofts Delivers A Community-Focused Feel With A Design-Forward Edge. The Industrial-Chic Lobby Complete With A Dramatic Steel Door That Doubles As A Divider For The Party Room Leads Directly Into The Park. Its A Building That Feels Private Yet Plugged In. Inside, This One-Bedroom Suite Maximizes Every Square Inch Of Its 553 Sq Ft (Including Balcony)With Intention And Style. Exposed Concrete Ceilings, Feature Walls, Fresh Paint, And Upgraded Lighting Set The Tone. The L-Shaped Kitchen Comes Fully Loaded With Ample Storage, Generous Counter Space, And A Full-Sized Gas Stove Perfect For The Ambitious Home Chef Or Host Whos Always Planning The Next Dinner Party. Work Hard, Play Harder: The Bedroom Comfortably Fits A Queen Bed, Desk, And Includes An Oversized Closet With Bonus Storage Above Ideal For Anyone Juggling WFH Days And Weekend Escapes. The Spa-Inspired Bathroom Features A Fully Tiled Shower Wall And Rainfall Showerhead For Those Much-Needed Wind-Down Moments. And The Light? Pure West-Facing Afternoon Sunshine Floods The Living Room, Enhanced By A Rare Open Vista Overlooking A Tranquil, Tree-Lined Street. Your Private Balcony With A Built-In Gas Line Is Ready For Morning Coffee, Post-Ride Beers, Or Evening BBQs With Friends. Beyond The Door, Your Steps To Garrison Commons And The City's Top Trails, With Easy Bike Access To The Bentway, Fort York, Lake Ontario, And Everywhere You Actually Want To Be. This Is More Than A First Home Its A Lifestyle Launchpad For Ambitious Urbanites Who Want It All: Nature, Nightlife, And A Smart Investment.
About This Property
25 Stafford Street, Toronto C01, M5V 0G3
Home Overview
Basic Information
Amenities
BBQs Allowed
Walk around the neighborhood
25 Stafford Street, Toronto C01, M5V 0G3
Shally Shi
Sales Representative, Dolphin Realty Inc
English, Mandarin
Residential ResaleProperty ManagementPre Construction
Mortgage Information
Estimated Payment
$0 Principal and Interest
 Walk Score for 25 Stafford Street
Walk Score for 25 Stafford Street

Book a Showing
Tour this home with Shally
Frequently Asked Questions
Can't find what you're looking for? Contact our support team for more information.
See the Latest Listings by Cities
1500+ home for sale in Ontario

Looking for Your Perfect Home?
Let us help you find the perfect home that matches your lifestyle
