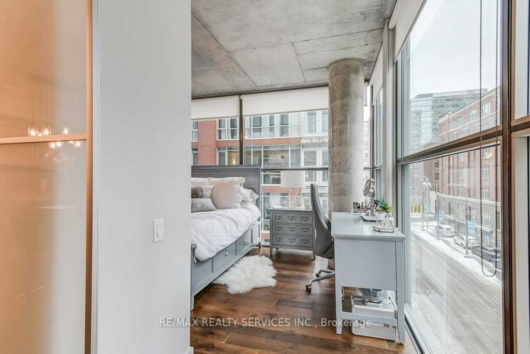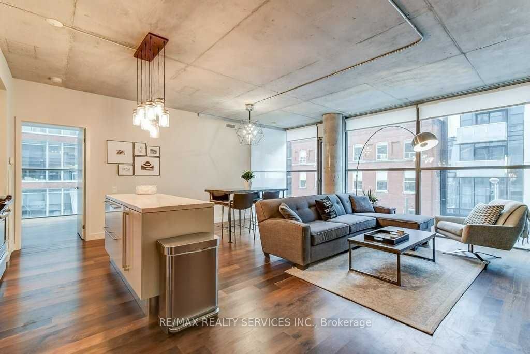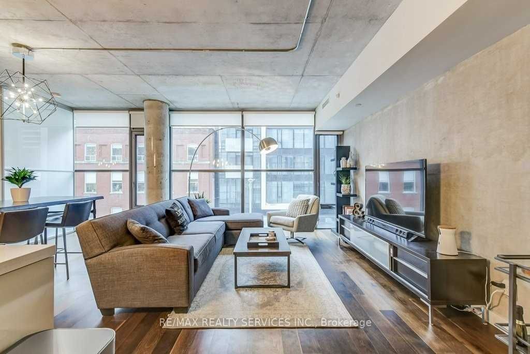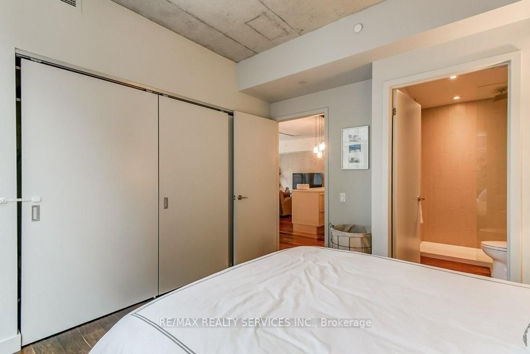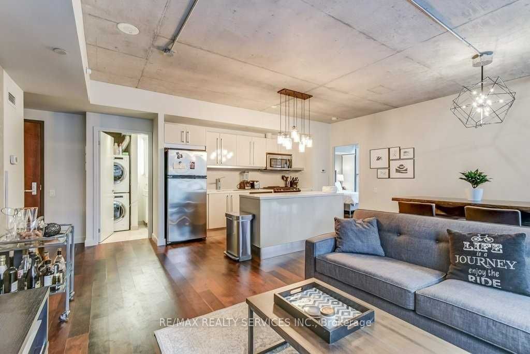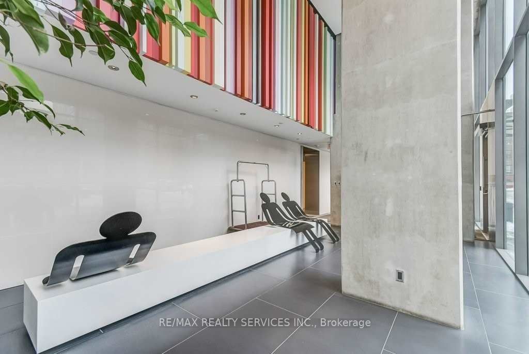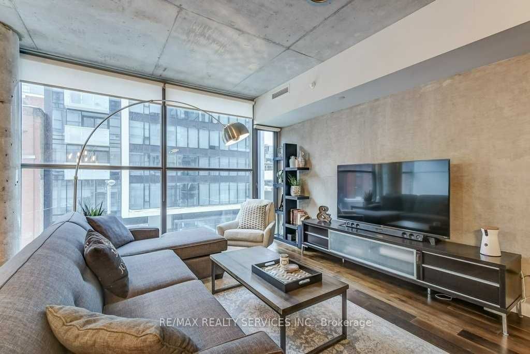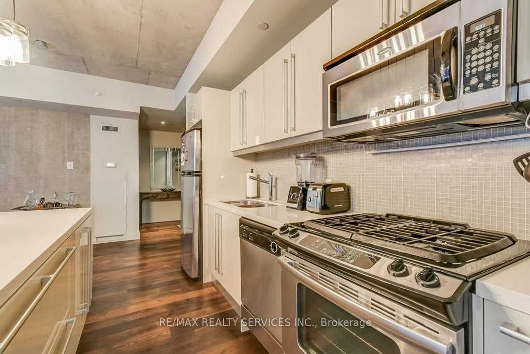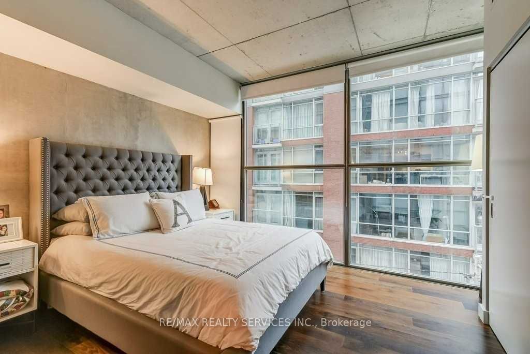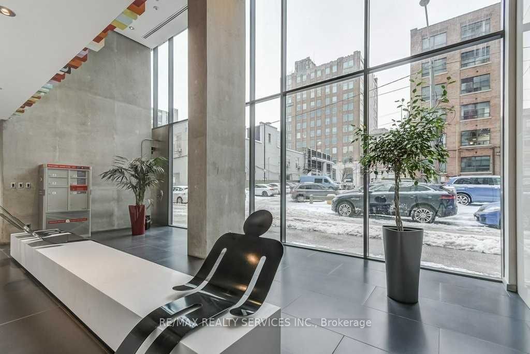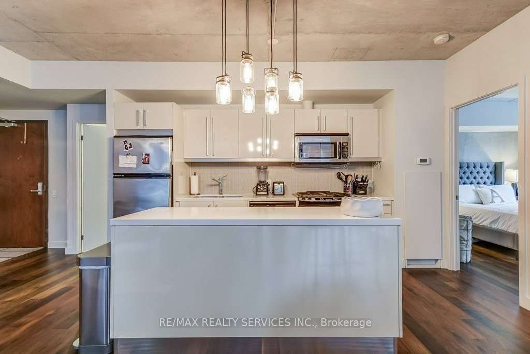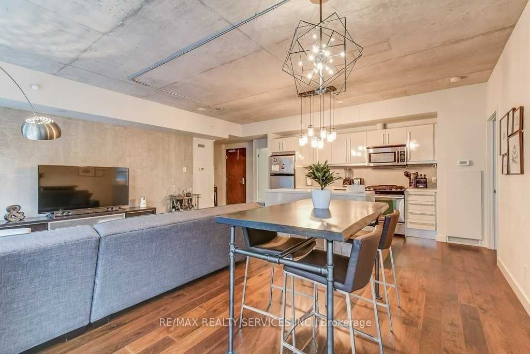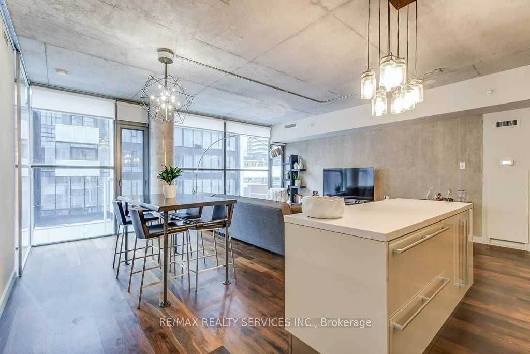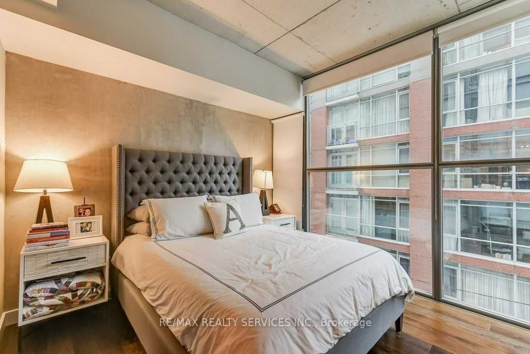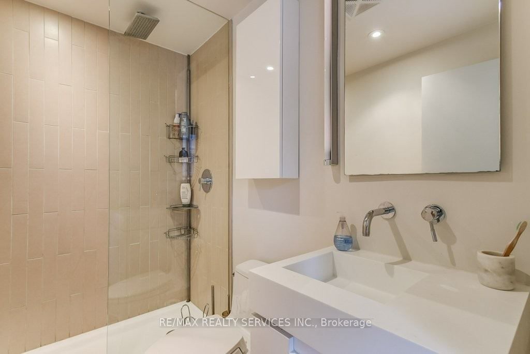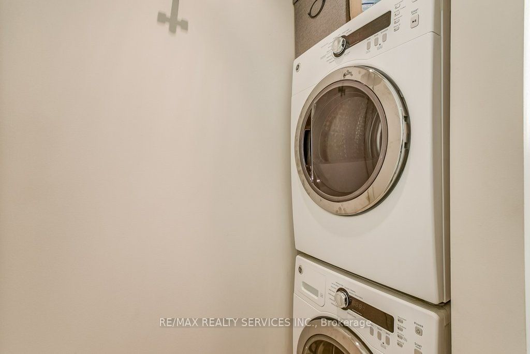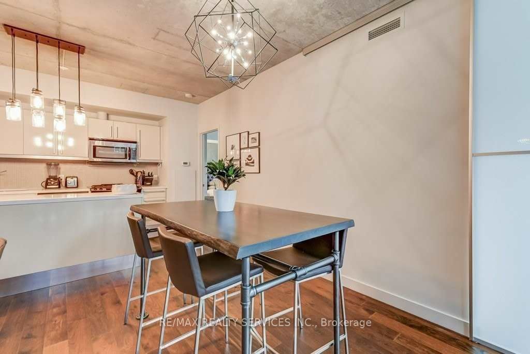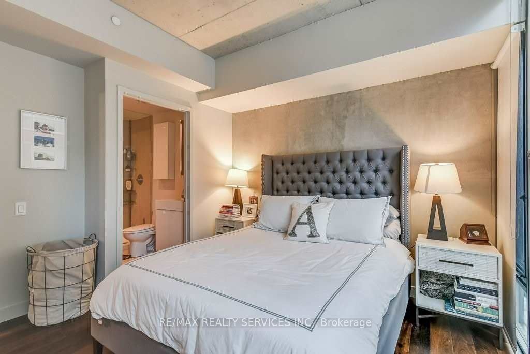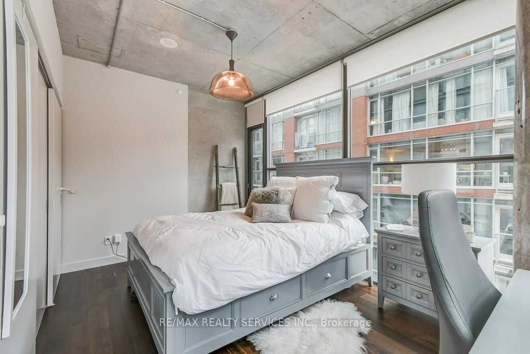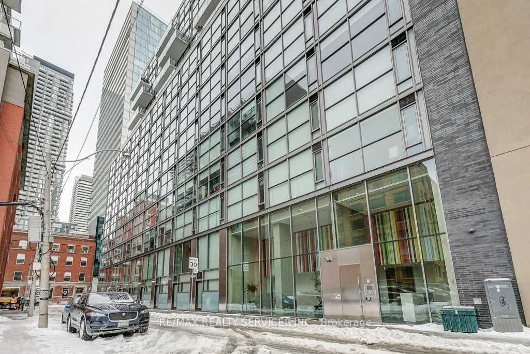
$4,300 /mo
Listed by RE/MAX REALTY SERVICES INC.
Condo Apartment•MLS #C12028575•New
Room Details
| Room | Features | Level |
|---|---|---|
Living Room 4.37 × 3.35 m | Open ConceptWindow Floor to Ceiling | Main |
Dining Room 4.37 × 2.64 m | Open ConceptWindow Floor to Ceiling | Main |
Kitchen 2.34 × 4.45 m | Open Concept | Main |
Primary Bedroom 3.96 × 3.45 m | 3 Pc Ensuite | Main |
Bedroom 2 4.42 × 3.45 m | Window Floor to Ceiling | Main |
Client Remarks
**FULLY FURNISHED** Lovely Bright Corner Unit, Flooded with Natural Light, In the Boutique 'Glas Condos' at King West. Open Concept Living Space, Loft Style with Concrete 9' Ceilings and walls, Floor to ceiling Window, Hardwood Floors Throughout, Large Closets with Custom-Built Shelving, Blinds, Large Quartz Kitchen Island. In Suite Laundry provides great convenience. Kitchen includes Refrigerator, Gas Stove, Microwave, and Dishwasher. Primary Bedroom features a Triple Closet as well as private Ensuite Bathroom and floor to ceiling Windows. The Second Bedroom also boasts a Triple Closet and Floor to Ceiling Windows on the corner of the unit. Family - Guest full Bathroom off main living area.
About This Property
25 Oxley Street, Toronto C01, M5V 2J5
Home Overview
Basic Information
Walk around the neighborhood
25 Oxley Street, Toronto C01, M5V 2J5
Shally Shi
Sales Representative, Dolphin Realty Inc
English, Mandarin
Residential ResaleProperty ManagementPre Construction
 Walk Score for 25 Oxley Street
Walk Score for 25 Oxley Street

Book a Showing
Tour this home with Shally
Frequently Asked Questions
Can't find what you're looking for? Contact our support team for more information.
See the Latest Listings by Cities
1500+ home for sale in Ontario

Looking for Your Perfect Home?
Let us help you find the perfect home that matches your lifestyle
