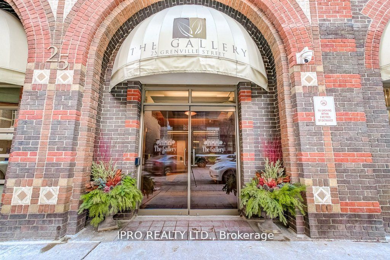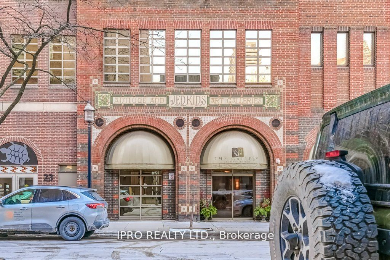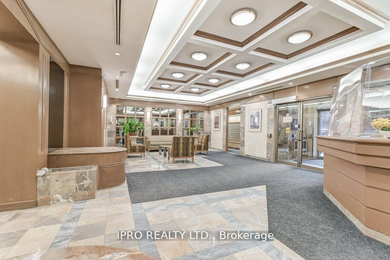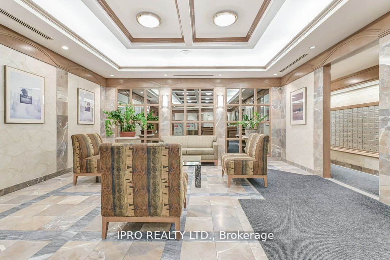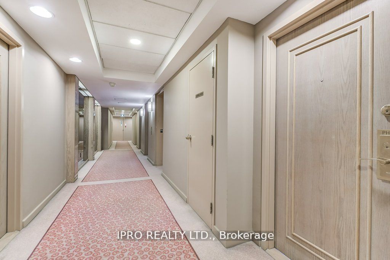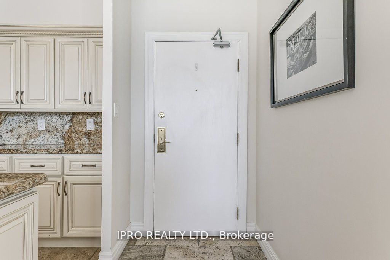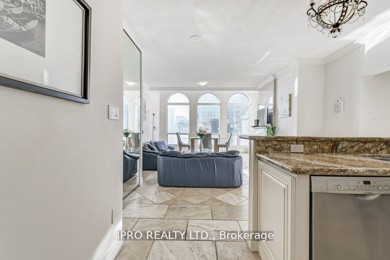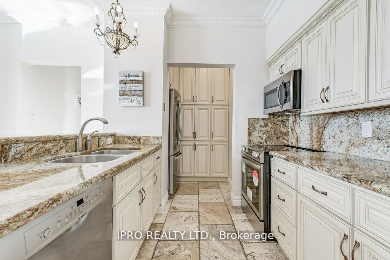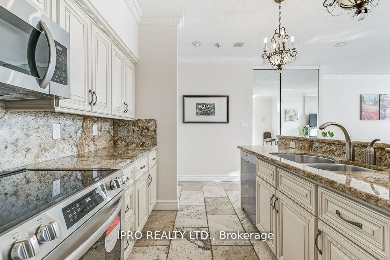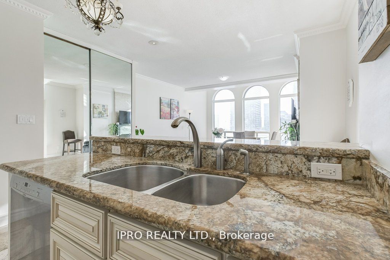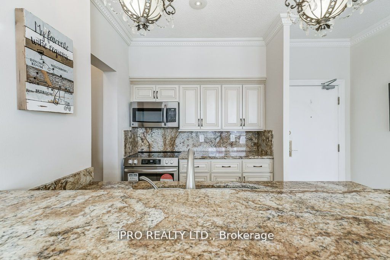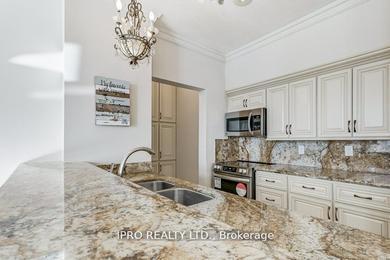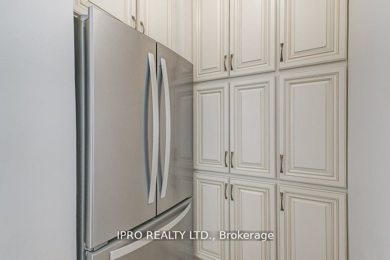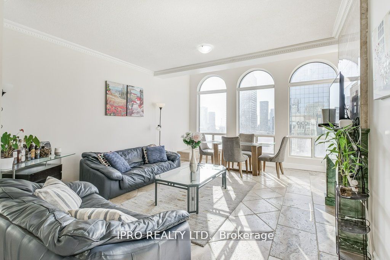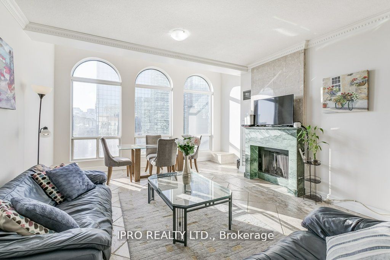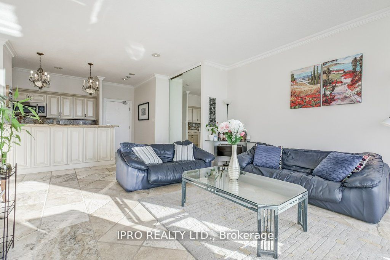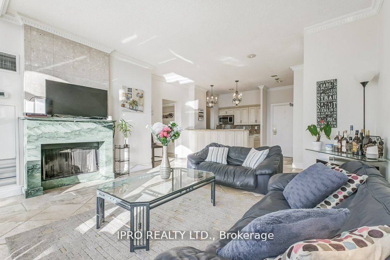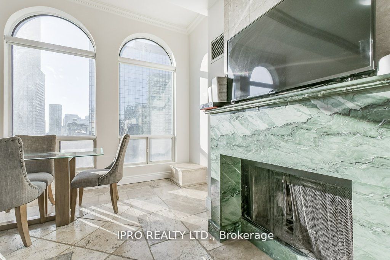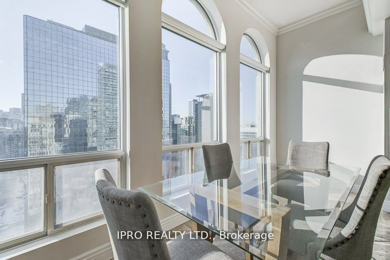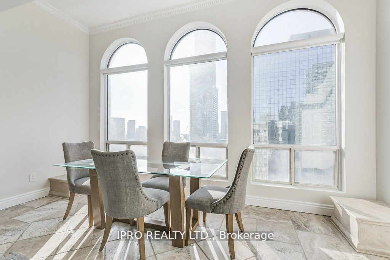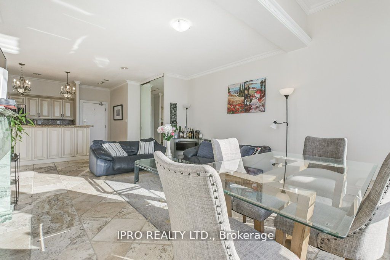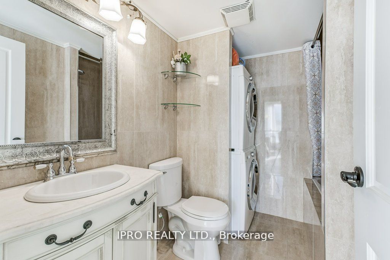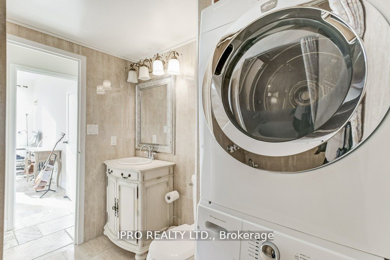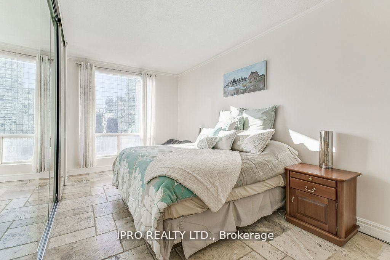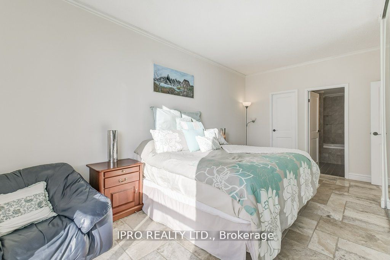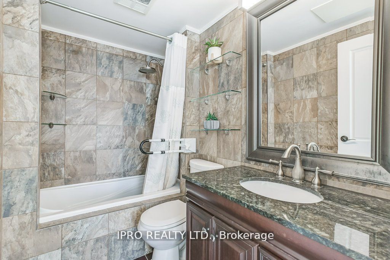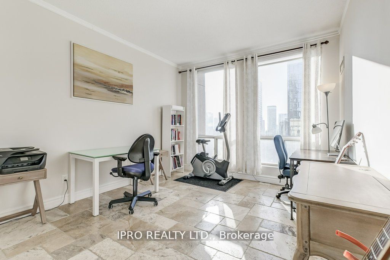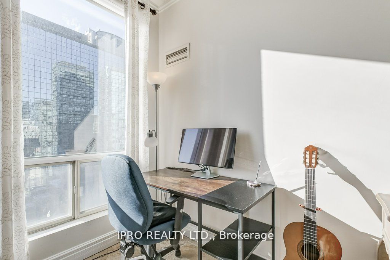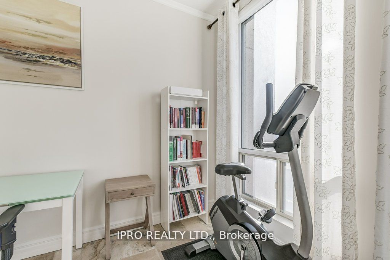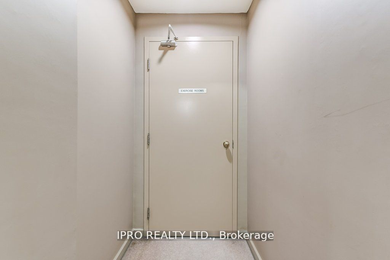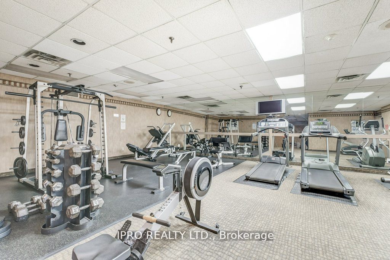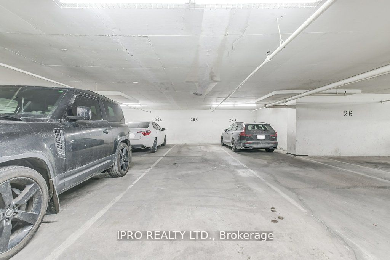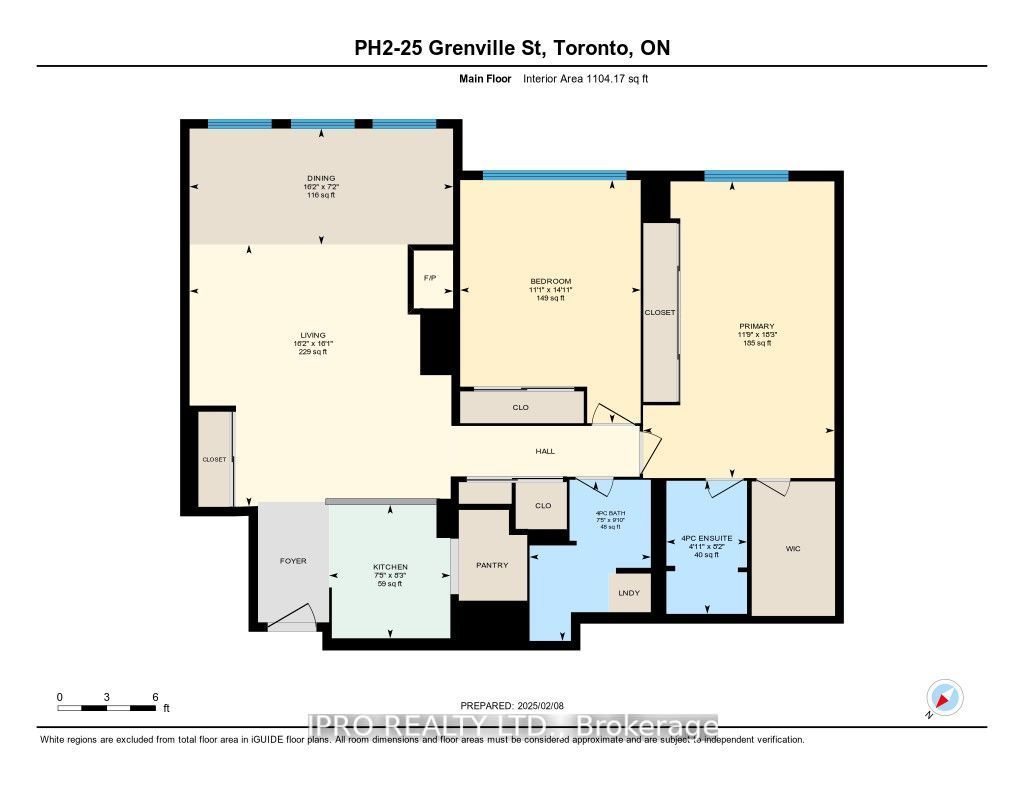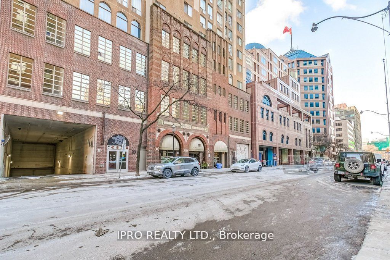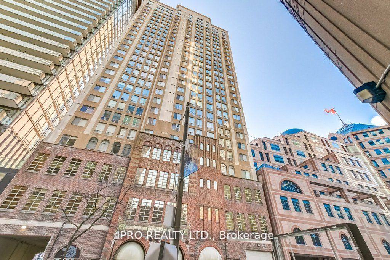
$4,200 /mo
Listed by IPRO REALTY LTD.
Common Element Condo•MLS #C12190163•New
Room Details
| Room | Features | Level |
|---|---|---|
Living Room 6.15 × 4.82 m | FireplaceTile FloorMoulded Ceiling | Flat |
Dining Room 6.15 × 4.82 m | FireplaceTile FloorMoulded Ceiling | Flat |
Kitchen 3.37 × 2.73 m | Granite CountersStainless Steel ApplPantry | Flat |
Primary Bedroom 6.23 × 3.52 m | Walk-In Closet(s)Tile FloorWindow | Flat |
Bedroom 2 4.33 × 3.32 m | Double ClosetTile FloorWindow | Flat |
Client Remarks
One of a kind luxurious south facing upper penthouse at the Gallery lofts with views of downtown Toronto and Lake Ontario. Welcome to life at the top! Over 1200 square feet, arched floor to ceiling windows, travertine floors, granite counters w/ breakfast bar, premium chefs kitchen with pantry, and wood burning fireplace, private master ensuite with ample closet and storage space. Steps to Yonge and Bay Street, College Park, TTC & Subway, shops, and grocery stores. Walking distance to Nathan Philips square, Yonge Dundas square, and Yorkville. 2 car tandem car parking.
About This Property
25 Grenville Street, Toronto C01, M4Y 2X5
Home Overview
Basic Information
Walk around the neighborhood
25 Grenville Street, Toronto C01, M4Y 2X5
Shally Shi
Sales Representative, Dolphin Realty Inc
English, Mandarin
Residential ResaleProperty ManagementPre Construction
 Walk Score for 25 Grenville Street
Walk Score for 25 Grenville Street

Book a Showing
Tour this home with Shally
Frequently Asked Questions
Can't find what you're looking for? Contact our support team for more information.
See the Latest Listings by Cities
1500+ home for sale in Ontario

Looking for Your Perfect Home?
Let us help you find the perfect home that matches your lifestyle
