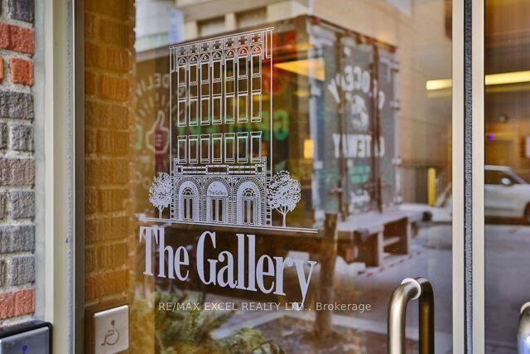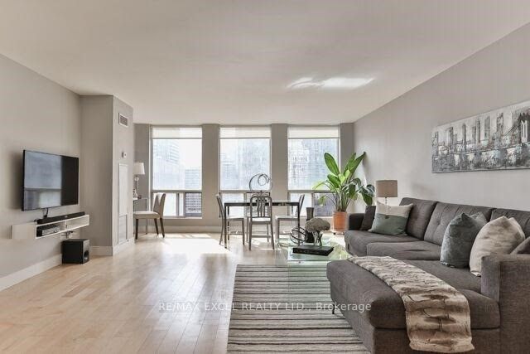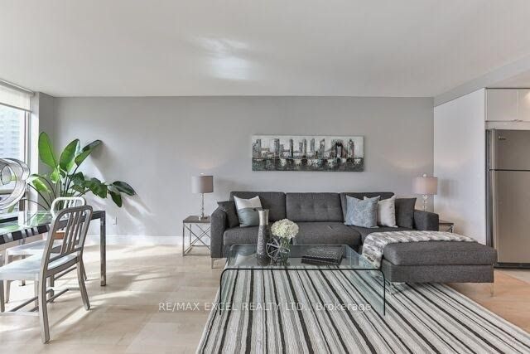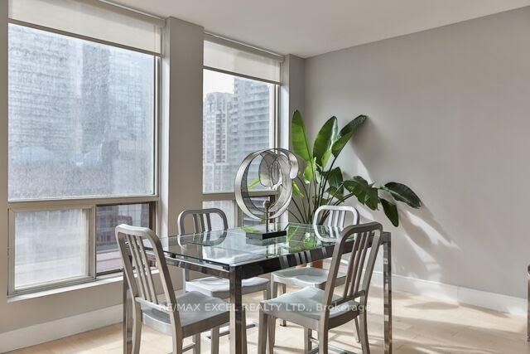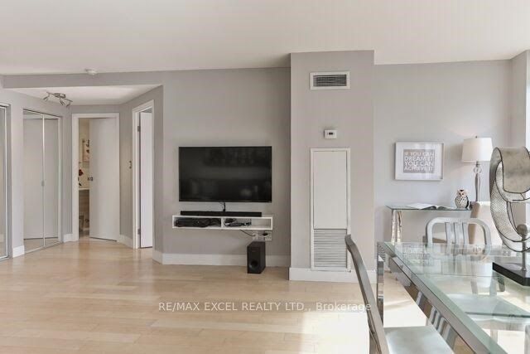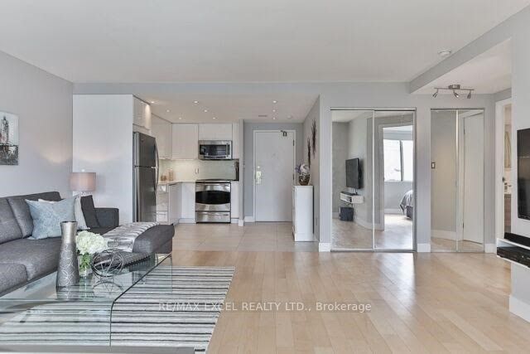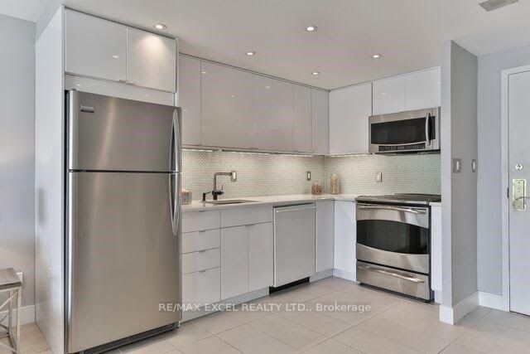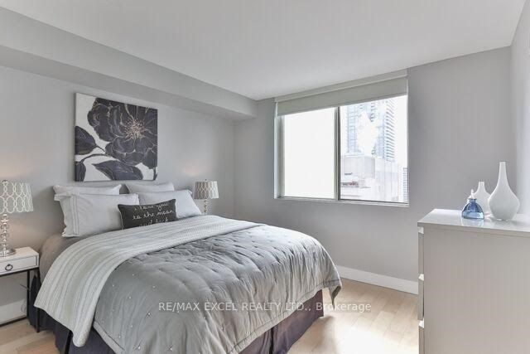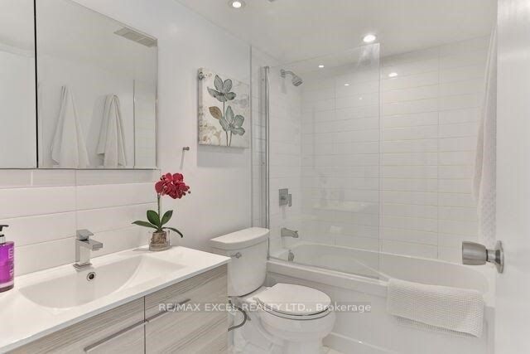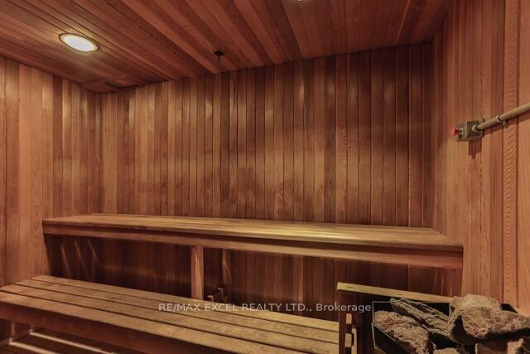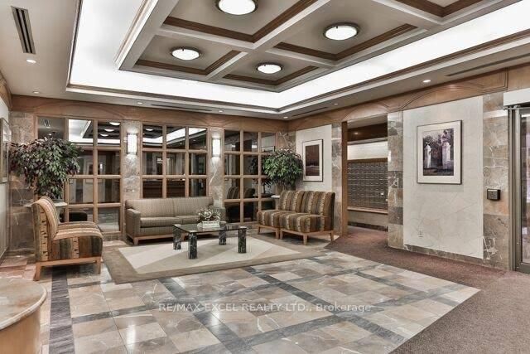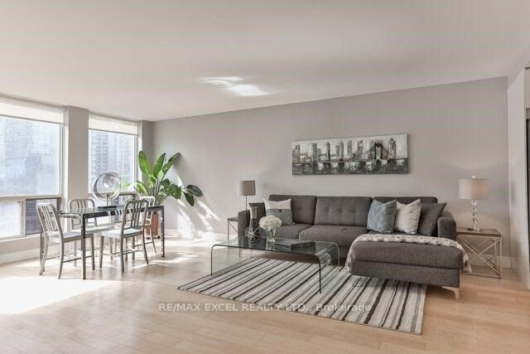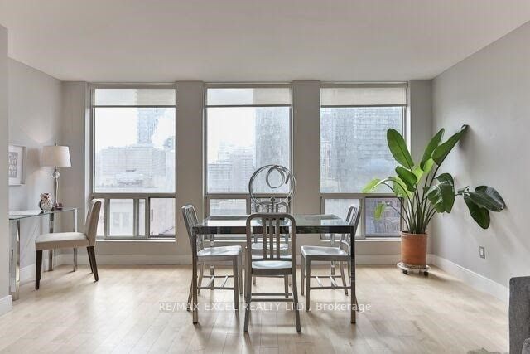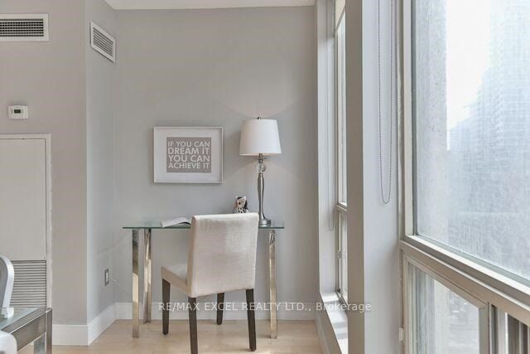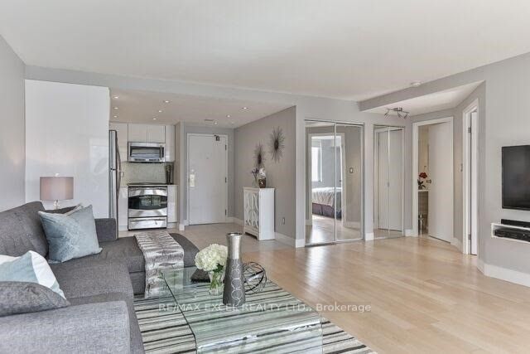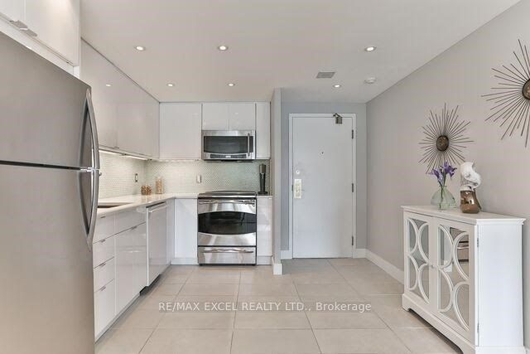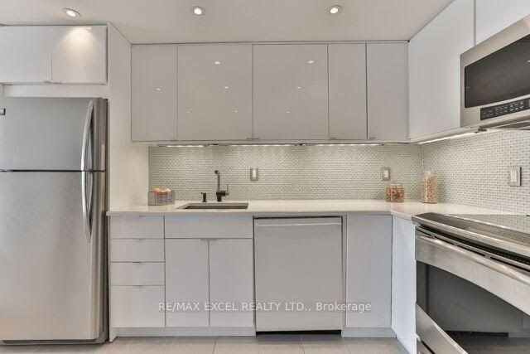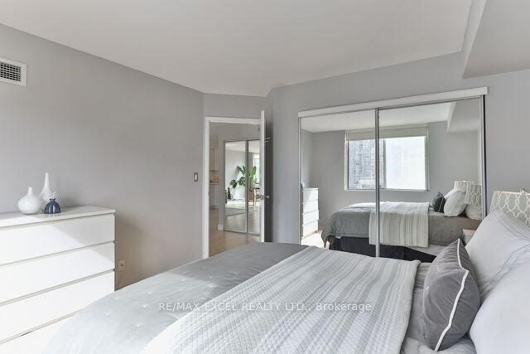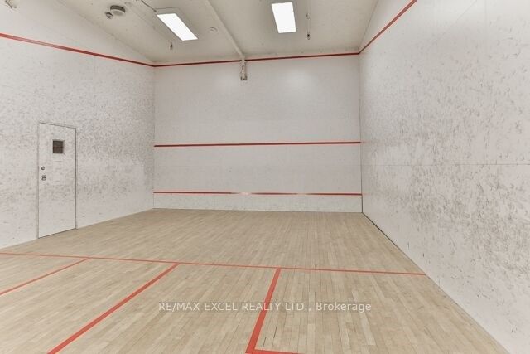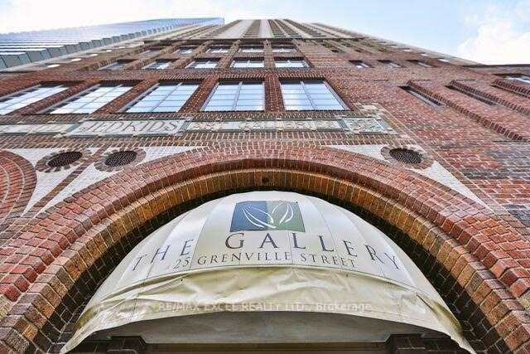
$2,900 /mo
Listed by RE/MAX EXCEL REALTY LTD.
Condo Apartment•MLS #C12178522•New
Room Details
| Room | Features | Level |
|---|---|---|
Living Room 6.22 × 3.048 m | Combined w/DiningHardwood FloorOpen Concept | Main |
Dining Room 3.35 × 2.36 m | Combined w/LibraryHardwood FloorLarge Window | Main |
Primary Bedroom 4.27 × 3.35 m | Mirrored ClosetLarge WindowHardwood Floor | Main |
Kitchen 2.286 × 2.286 m | Modern KitchenOpen ConceptStainless Steel Appl | Main |
Client Remarks
Gorgeous, Renovated & **Fully Furnished** 810 Sqft Open Concept Condo In The Heart of Downtown Toronto. Super Bright & Spacious South Exposure W/ An Unobstructed View. Excellent Floor Plan, Engineered Hardwood Floors, Porcelain Tile In Kitchen & Bath, Quartz Counter Top. Modern Kitchen & Floating Vanity In Bath. Big Bedroom. Den Doors Have Been Removed To Expand Living Space. Central Location, Close To Hospitals, Subway Access, Restaurants, U Of T, *99 Walk Score*. Includes 1 Parking Space. **Furniture Different From Photos**
About This Property
25 Grenville Street, Toronto C01, M4Y 2X5
Home Overview
Basic Information
Walk around the neighborhood
25 Grenville Street, Toronto C01, M4Y 2X5
Shally Shi
Sales Representative, Dolphin Realty Inc
English, Mandarin
Residential ResaleProperty ManagementPre Construction
 Walk Score for 25 Grenville Street
Walk Score for 25 Grenville Street

Book a Showing
Tour this home with Shally
Frequently Asked Questions
Can't find what you're looking for? Contact our support team for more information.
See the Latest Listings by Cities
1500+ home for sale in Ontario

Looking for Your Perfect Home?
Let us help you find the perfect home that matches your lifestyle
