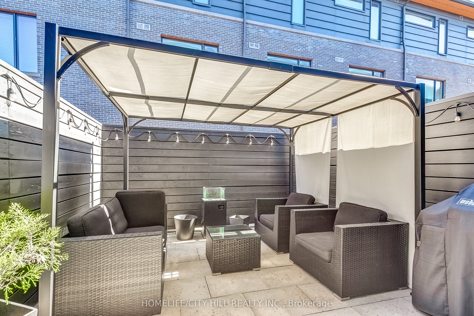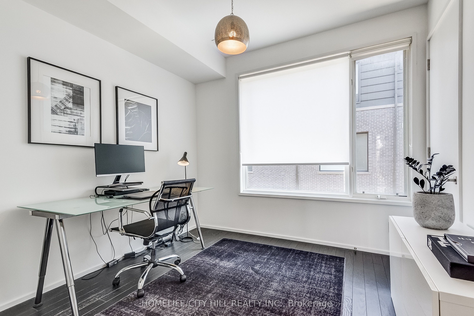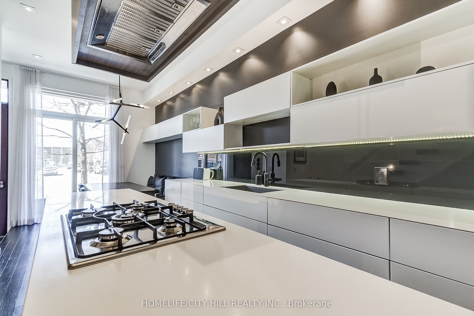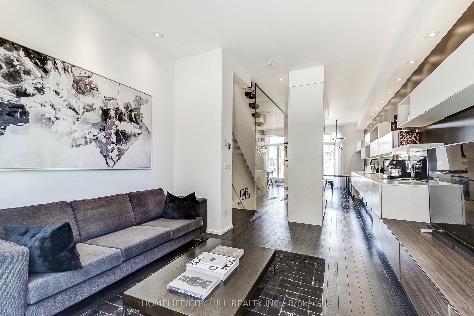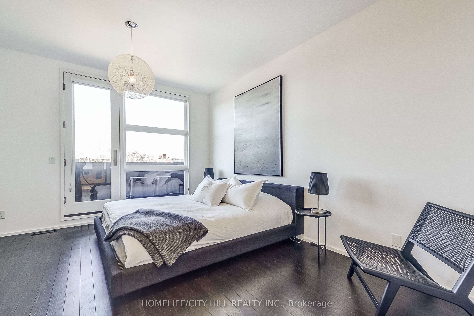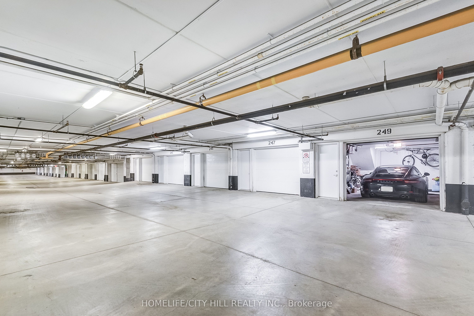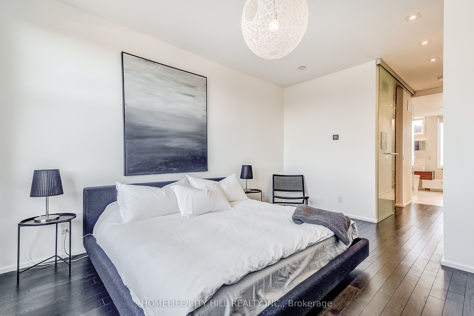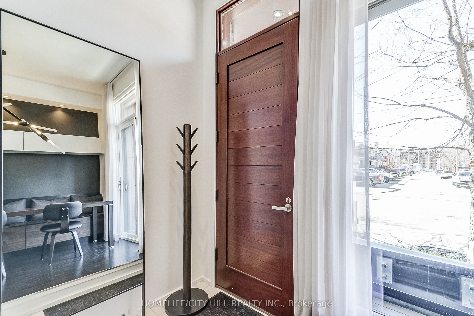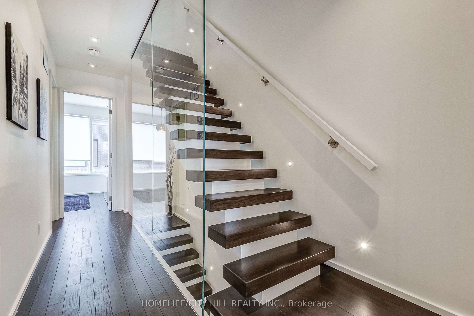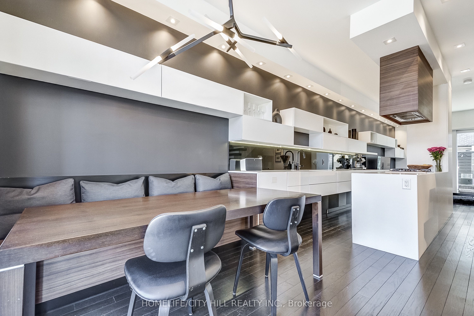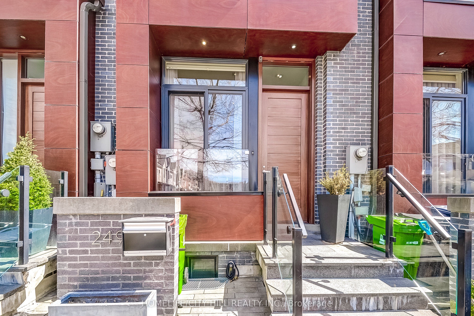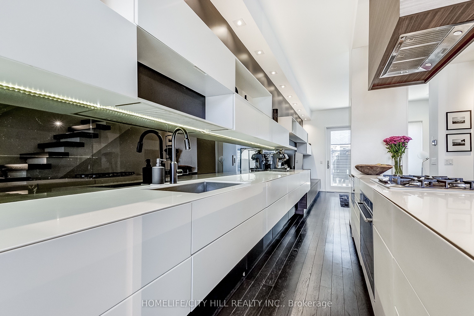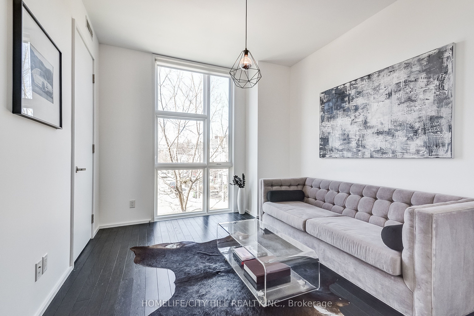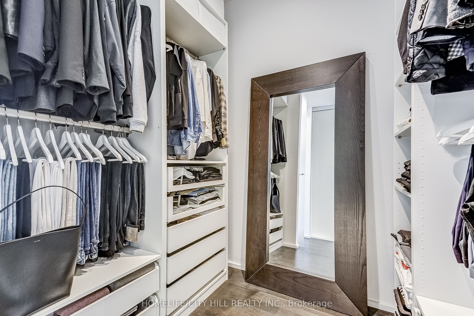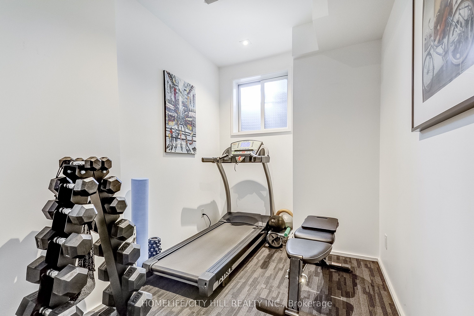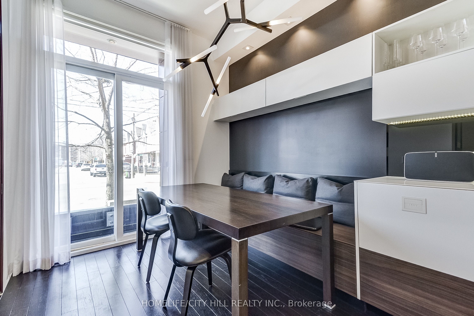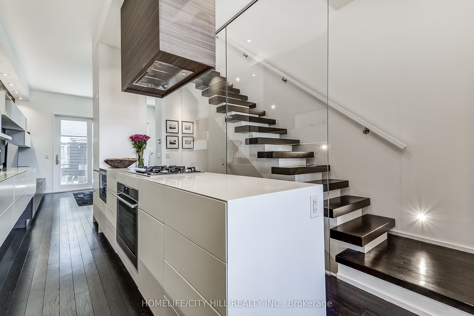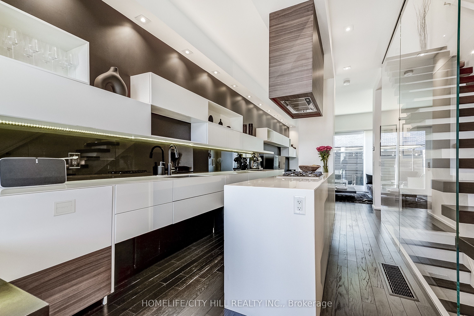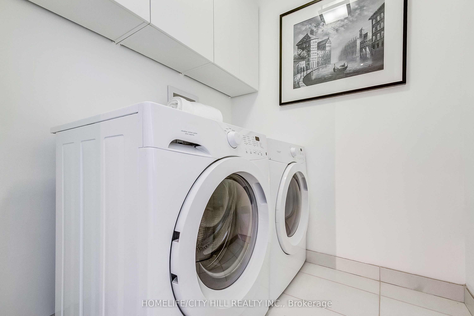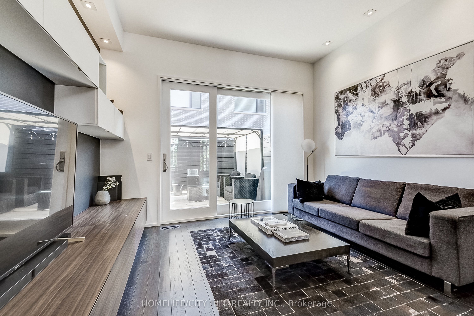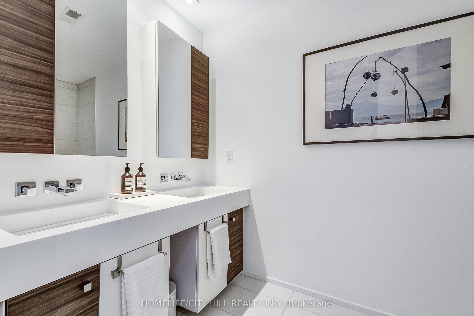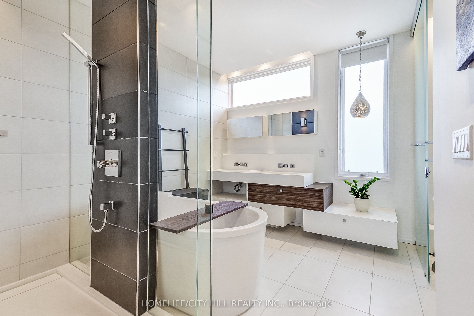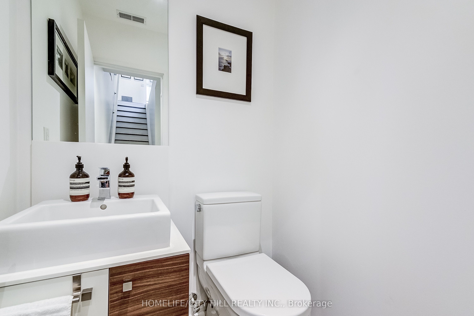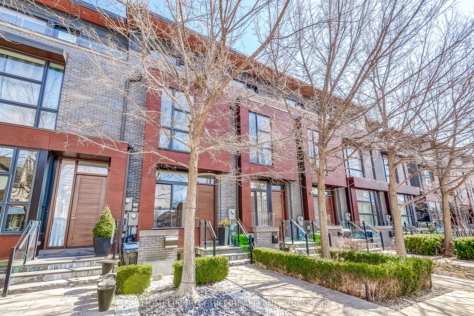
$1,825,000
Est. Payment
$6,970/mo*
*Based on 20% down, 4% interest, 30-year term
Listed by HOMELIFE/CITY HILL REALTY INC.
Att/Row/Townhouse•MLS #C12057248•New
Price comparison with similar homes in Toronto C01
Compared to 7 similar homes
24.6% Higher↑
Market Avg. of (7 similar homes)
$1,464,857
Note * Price comparison is based on the similar properties listed in the area and may not be accurate. Consult licences real estate agent for accurate comparison
Room Details
| Room | Features | Level |
|---|---|---|
Living Room 3.85 × 3.48 m | Window Floor to CeilingW/O To TerraceHardwood Floor | Main |
Dining Room 2.57 × 2.49 m | Window Floor to CeilingJuliette BalconyHardwood Floor | Main |
Kitchen 3.86 × 5.65 m | Centre IslandB/I AppliancesHardwood Floor | Main |
Bedroom 2 3.07 × 3.85 m | Double ClosetHardwood FloorWest View | Second |
Bedroom 3 3.09 × 3.07 m | Double ClosetHardwood Floor | Second |
Primary Bedroom 3.85 × 4.53 m | Walk-In Closet(s)5 Pc EnsuiteBalcony | Third |
Client Remarks
Modern Elegance On Claremont! An Award-Winning 3-Storey Freehold Townhome By Urban Capital & Shram Homes, Designed By Richard Wengle Architects. Interiores By Cecconi Simone, Featuring A Lengthy Linear Plan, Unobstructed West Exposure, Floor-To-Ceiling Windows, Engineered Hardwood Floors & 10Ft Ceilings Throughout. The Open Concept Main Level With Modern Finishes And A Free Flowing Layout. Designer Galley Kitchen With Built-In Stainless Steel Appliances, Expansive Centre Island. Dining Room With A Built-In Bench. Living Room With Custom Millwork And Direct Access To Patio Area. Wander Up To The Second Level Via Floating Staircase To Find Two Generous Sized Bedrooms With Floor-To-Ceiling Windows. A Luxurious 5Pc Bathroom And A Large Laundry Room. Retreat To Your Spa Inspired Primary Suite Spanning The Entire Top Floor With East/West Windows, Oversized Bedroom Area, Custom Walk-In Closet Dressing Room With Barn Style Glass Door And 5Pc Ensuite With A Free Standing Soaker Tub And A Private Balcony. The Finished Basement Features A Powder Room, Enclosed Recreation Room & Private Garage With Storage & Direct Access To The Unit Via A Secure Underground.
About This Property
249 Claremont St. Street, Toronto C01, M6J 2N1
Home Overview
Basic Information
Walk around the neighborhood
249 Claremont St. Street, Toronto C01, M6J 2N1
Shally Shi
Sales Representative, Dolphin Realty Inc
English, Mandarin
Residential ResaleProperty ManagementPre Construction
Mortgage Information
Estimated Payment
$0 Principal and Interest
 Walk Score for 249 Claremont St. Street
Walk Score for 249 Claremont St. Street

Book a Showing
Tour this home with Shally
Frequently Asked Questions
Can't find what you're looking for? Contact our support team for more information.
See the Latest Listings by Cities
1500+ home for sale in Ontario

Looking for Your Perfect Home?
Let us help you find the perfect home that matches your lifestyle
