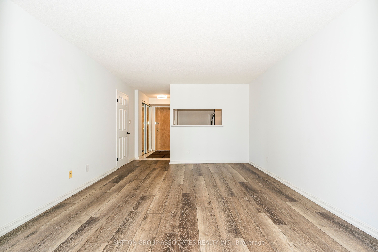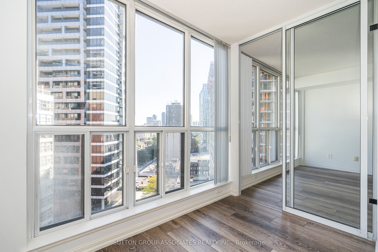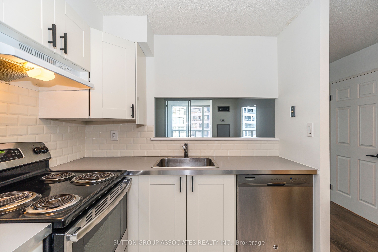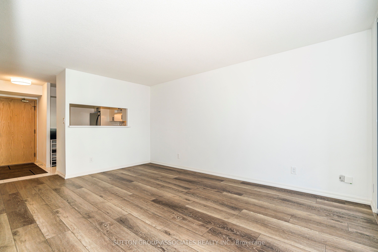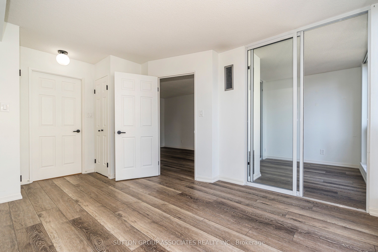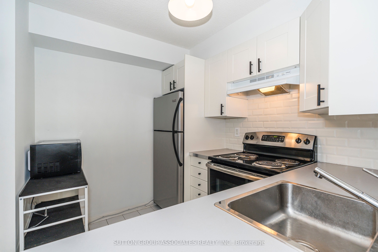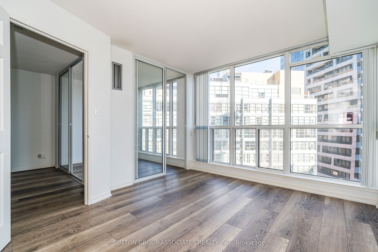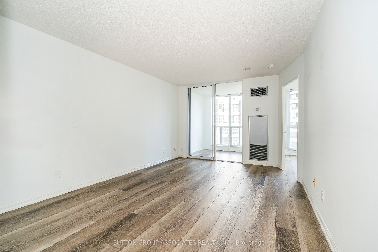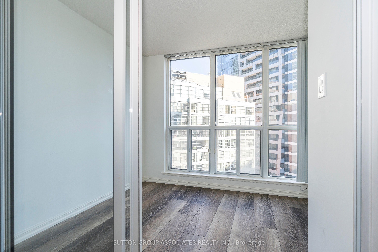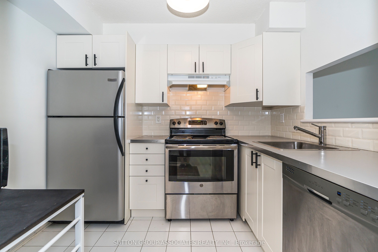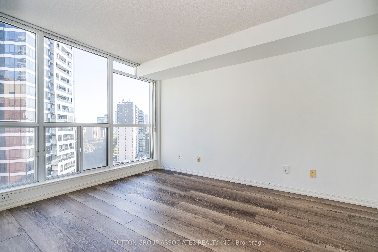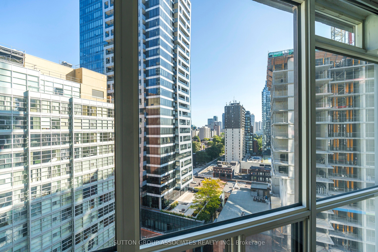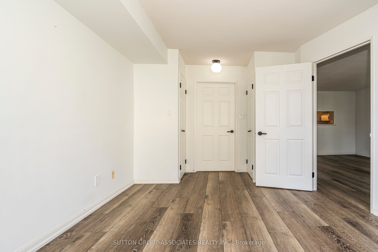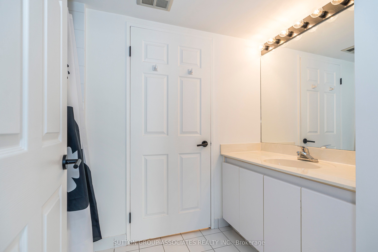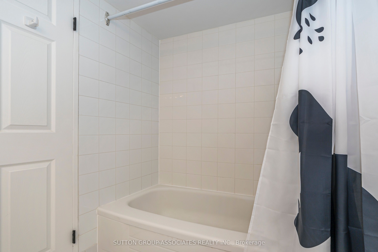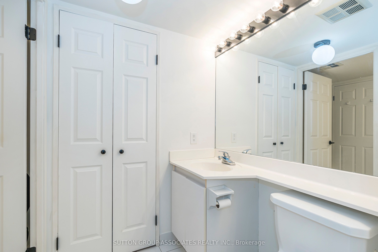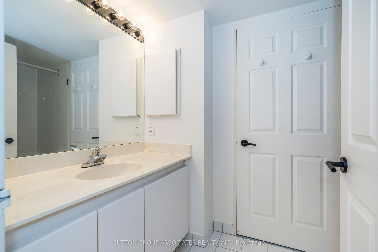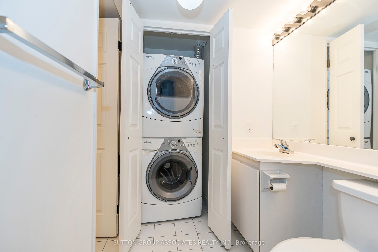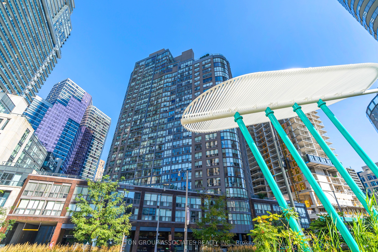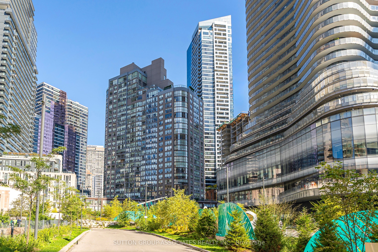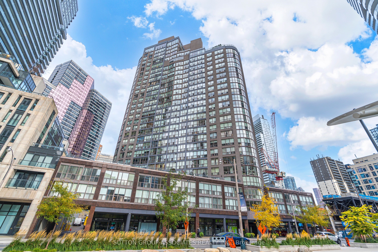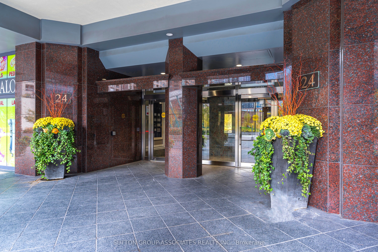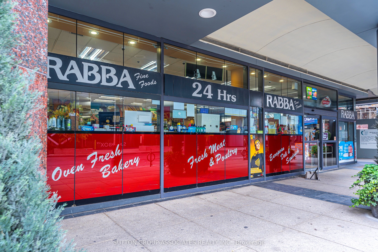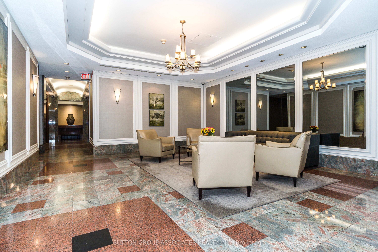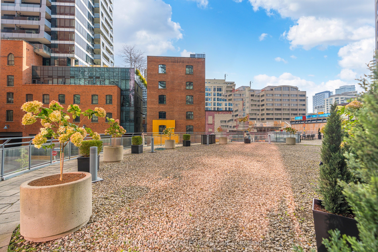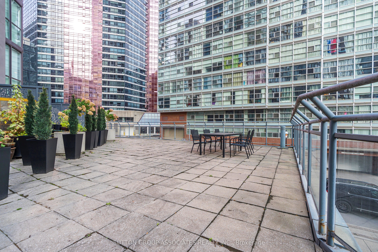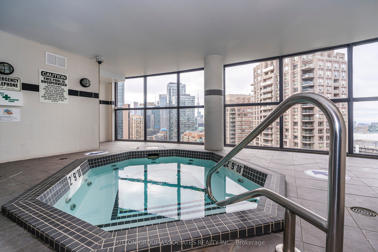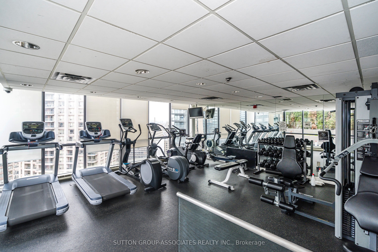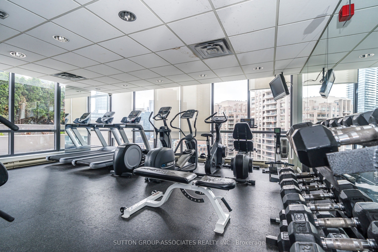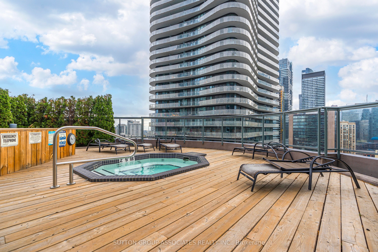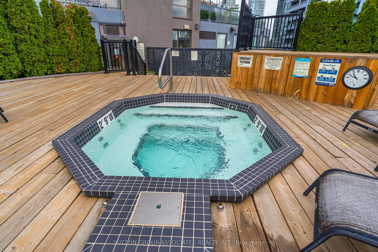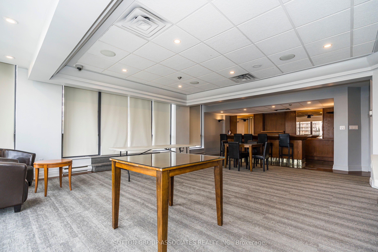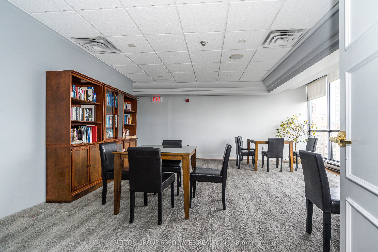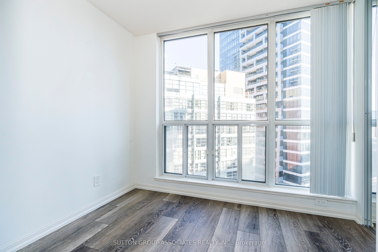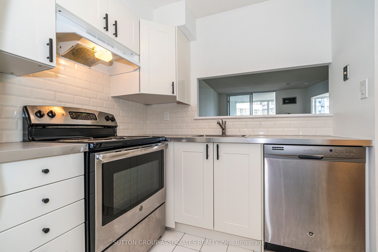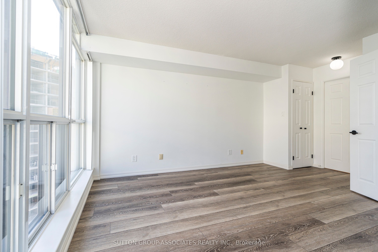
$2,600 /mo
Listed by SUTTON GROUP-ASSOCIATES REALTY INC.
Condo Apartment•MLS #C12136205•New
Room Details
| Room | Features | Level |
|---|---|---|
Living Room 4.751 × 3.337 m | PlankWindow Floor to CeilingCombined w/Dining | Flat |
Dining Room 4.751 × 3.337 m | PlankWindow Floor to CeilingCombined w/Living | Flat |
Kitchen 2.558 × 2.157 m | Stainless Steel ApplPass ThroughTile Floor | Flat |
Primary Bedroom 4.717 × 3.301 m | Plank4 Pc EnsuiteWindow Floor to Ceiling | Flat |
Client Remarks
This Beautiful 1 Bedroom + Den Unit Offers A Spectacular Layout Which Includes An Updated Kitchen, A Bright Den Which iIs Perfect For A Home Office, A Large Bedroom With 2 Closets, An Ensuite Bathroom W/Separate Powder Room Section For Guests, And Gorgeous Wide Plank Flooring. Heat, Hydro, Water, & Cable Are Included! Only Pay For Internet. 1 Min Walk To Wellesley Station, Universities, Hospitals, Eaton Centre, Yorkville, And More! Building Features 24 Hr Security, a Rooftop Lounge, Hot Tub (indoor and Outdoor), Sauna, Exercise Rm, Study Room, and a Party Room. Watch The Multi-Media Tour And Book An Appointment To View Today!
About This Property
24 Wellesley Street, Toronto C01, M4Y 2X6
Home Overview
Basic Information
Amenities
Concierge
Exercise Room
Party Room/Meeting Room
Rooftop Deck/Garden
Visitor Parking
Walk around the neighborhood
24 Wellesley Street, Toronto C01, M4Y 2X6
Shally Shi
Sales Representative, Dolphin Realty Inc
English, Mandarin
Residential ResaleProperty ManagementPre Construction
 Walk Score for 24 Wellesley Street
Walk Score for 24 Wellesley Street

Book a Showing
Tour this home with Shally
Frequently Asked Questions
Can't find what you're looking for? Contact our support team for more information.
See the Latest Listings by Cities
1500+ home for sale in Ontario

Looking for Your Perfect Home?
Let us help you find the perfect home that matches your lifestyle
