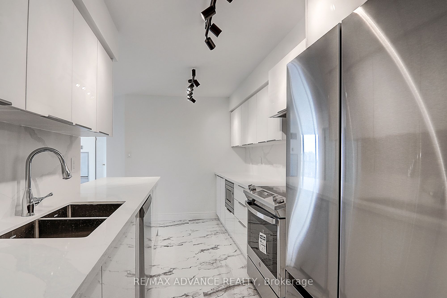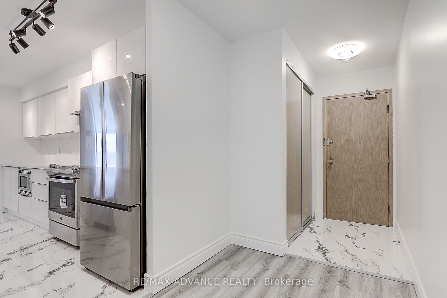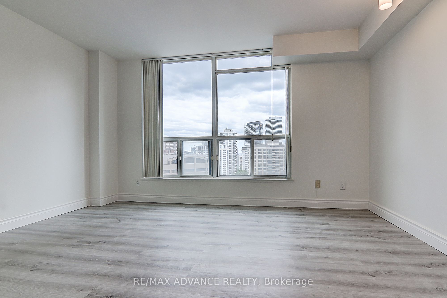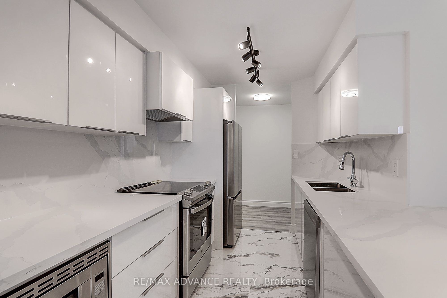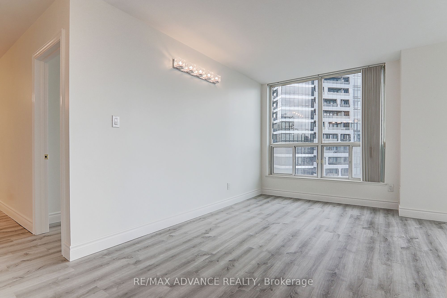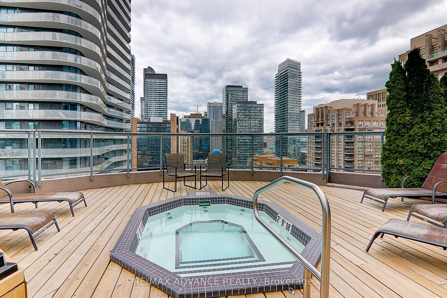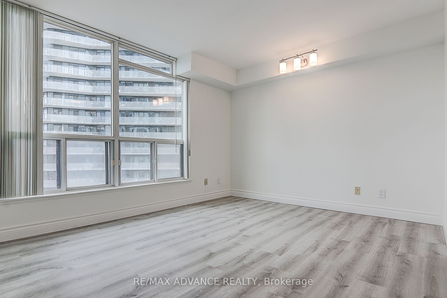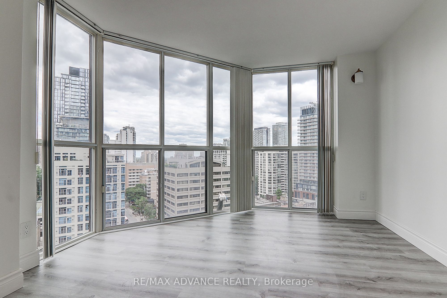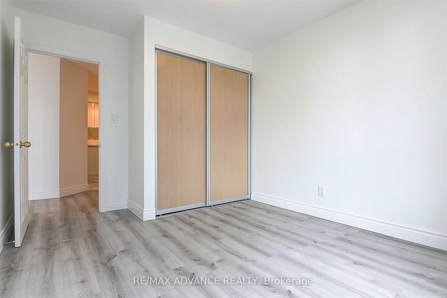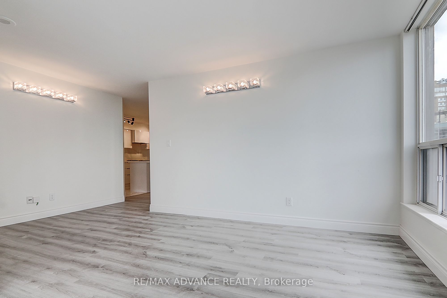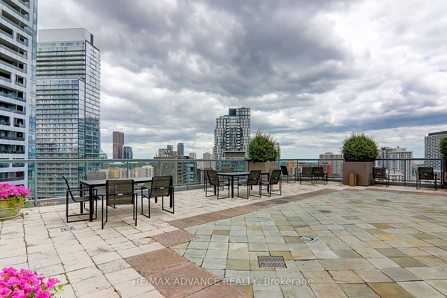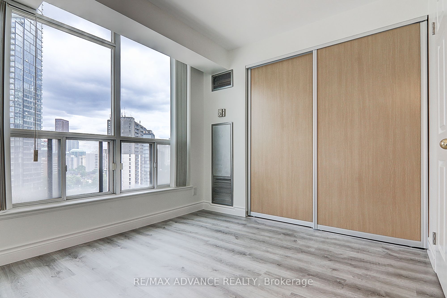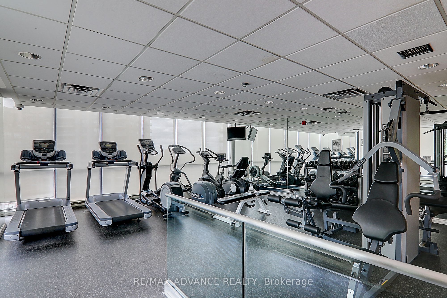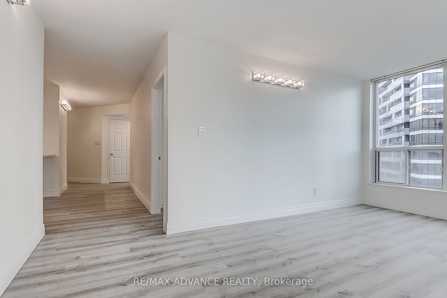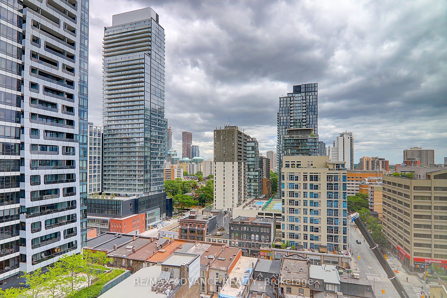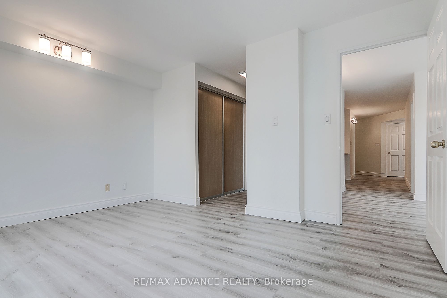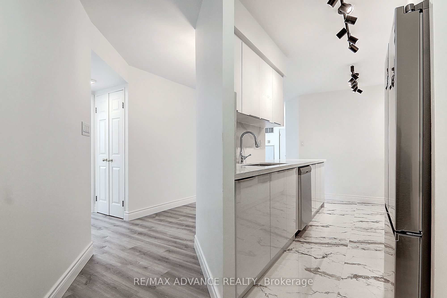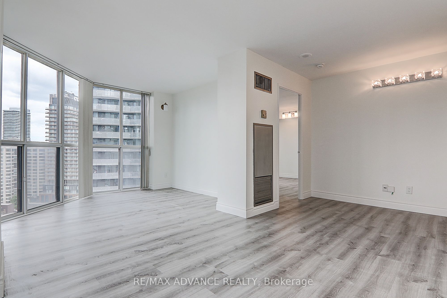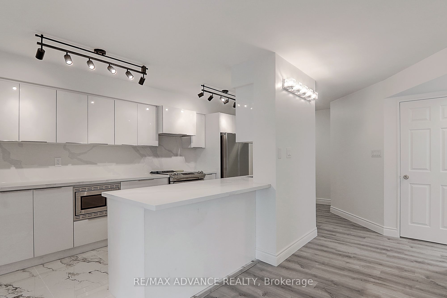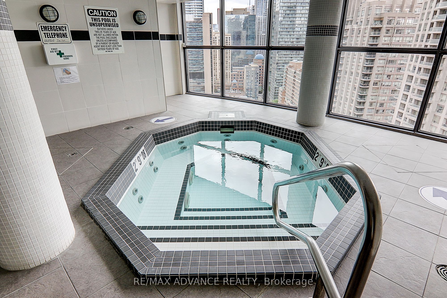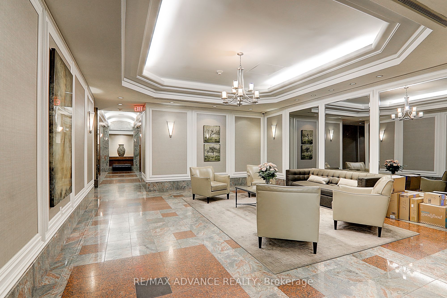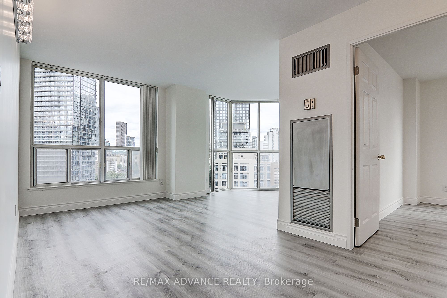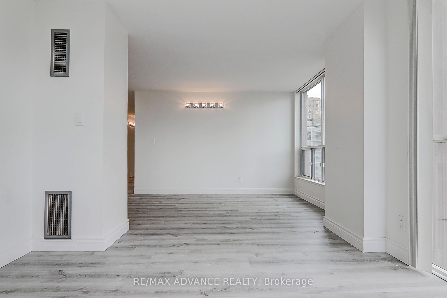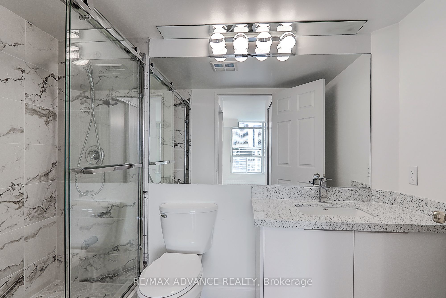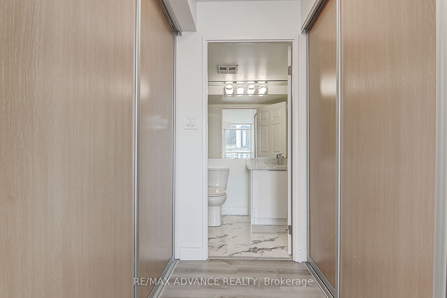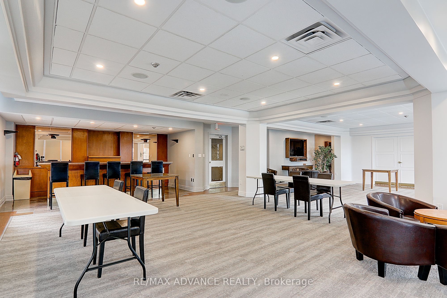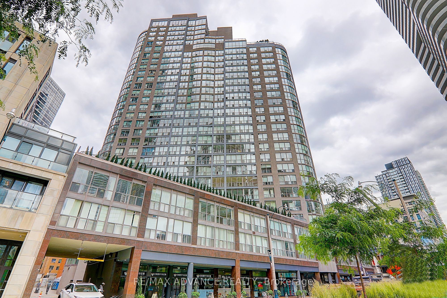
$5,350 /mo
Listed by RE/MAX ADVANCE REALTY
Condo Apartment•MLS #C12024521•Price Change
Room Details
| Room | Features | Level |
|---|---|---|
Kitchen 3.72 × 3.1 m | B/I AppliancesMarble CounterEat-in Kitchen | Flat |
Bedroom 2 3.72 × 3.11 m | B/I ClosetHardwood FloorNE View | Flat |
Bedroom 3 2.87 × 4.02 m | B/I ClosetHardwood FloorNE View | Flat |
Primary Bedroom 4.39 × 3.08 m | Double Closet4 Pc EnsuiteNE View | Flat |
Living Room 3.72 × 2.96 m | Combined w/DiningHardwood FloorNE View | Flat |
Dining Room 3.72 × 2.96 m | Combined w/LivingHardwood FloorNE View | Flat |
Client Remarks
Experience luxury living in Bay St. Corridor, this fully renovated, 1,198 sq. ft. high-end condo features three spacious bedrooms plus a large den, an open-concept living and dining area, and an eat-in kitchen. With hardwood flooring and abundant natural light from its bright northeast exposure, this unit offers both style and comfort. Utilities and TV cable are included, along with 1 parking space and 1 locker for added convenience. Located just minutes from U of T, hospitals, the subway, Yonge St., and the business district, you're surrounded by top restaurants, stores, and supermarkets. Floor plan attached. Virtual tour available!
About This Property
24 Wellesley Street, Toronto C01, M4Y 2X6
Home Overview
Basic Information
Walk around the neighborhood
24 Wellesley Street, Toronto C01, M4Y 2X6
Shally Shi
Sales Representative, Dolphin Realty Inc
English, Mandarin
Residential ResaleProperty ManagementPre Construction
 Walk Score for 24 Wellesley Street
Walk Score for 24 Wellesley Street

Book a Showing
Tour this home with Shally
Frequently Asked Questions
Can't find what you're looking for? Contact our support team for more information.
See the Latest Listings by Cities
1500+ home for sale in Ontario

Looking for Your Perfect Home?
Let us help you find the perfect home that matches your lifestyle
