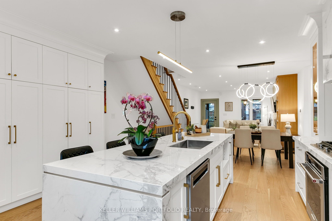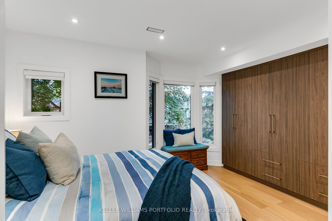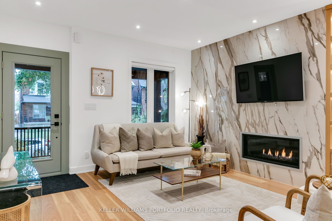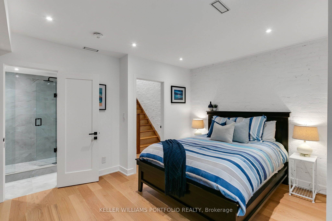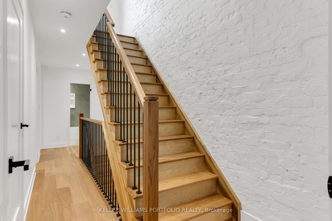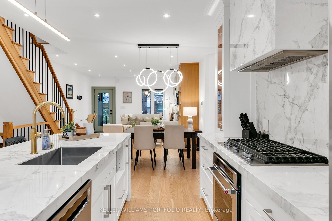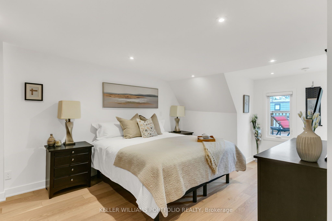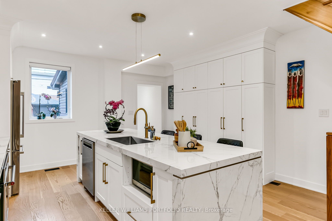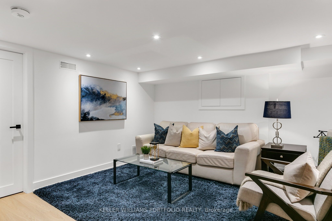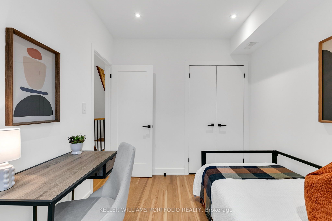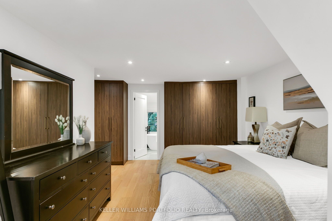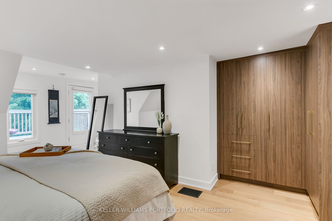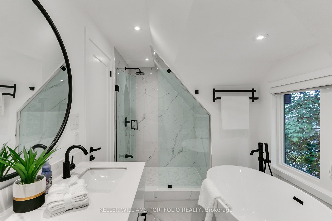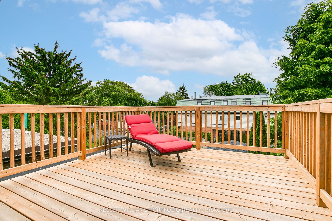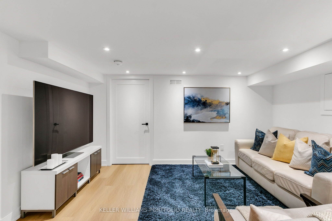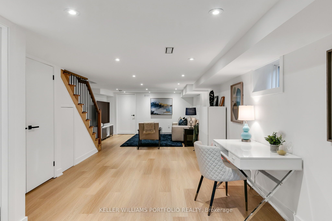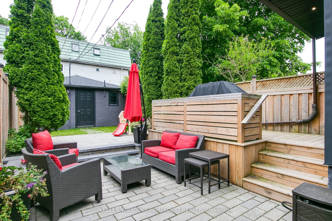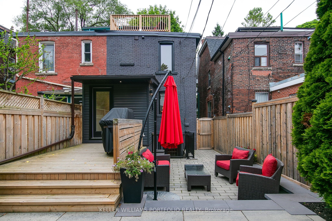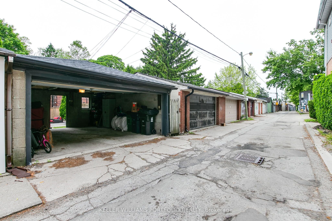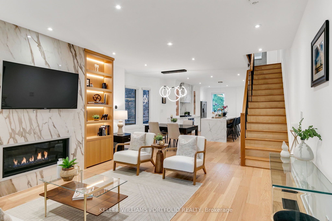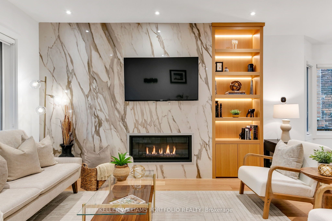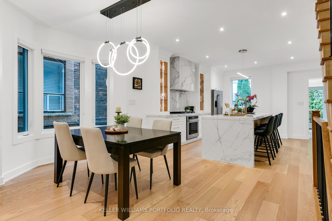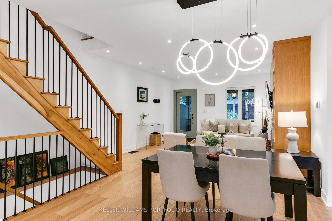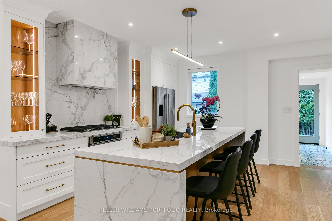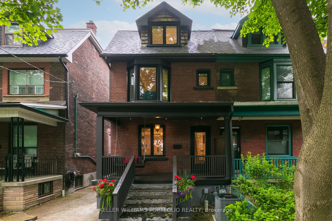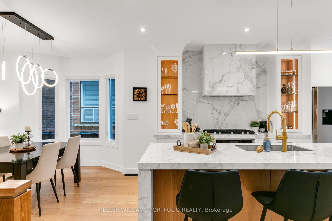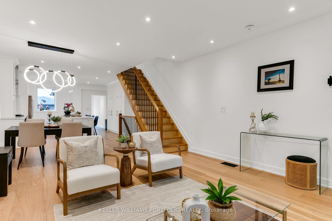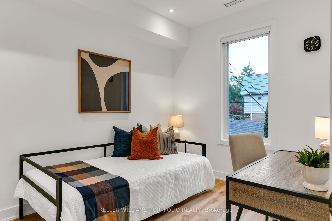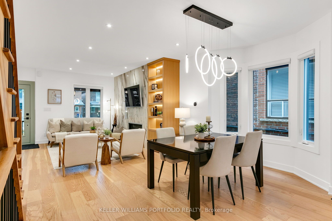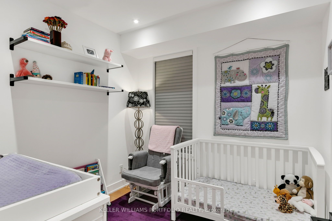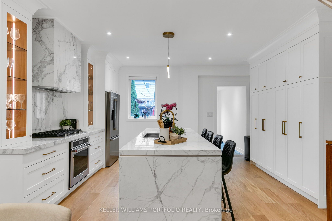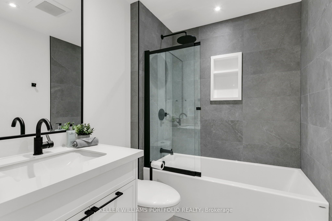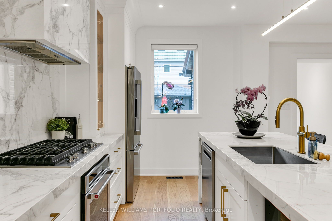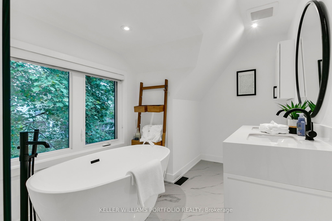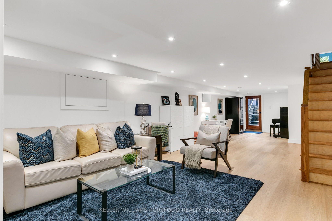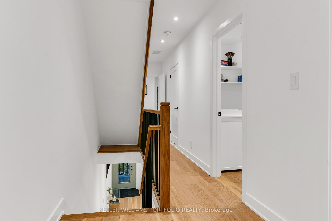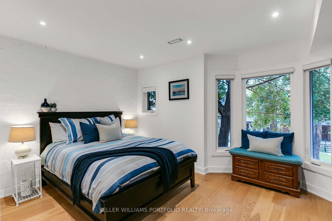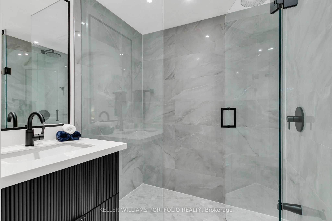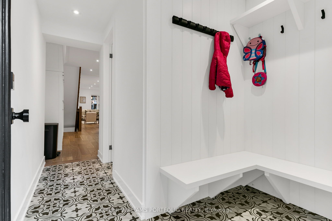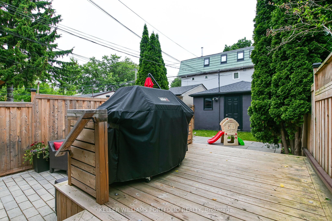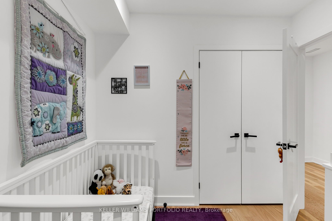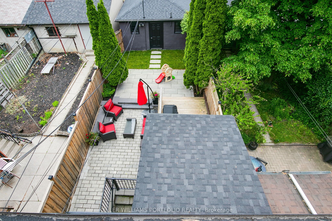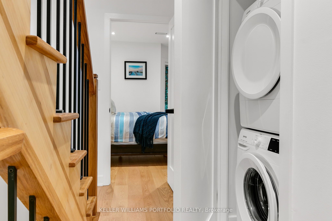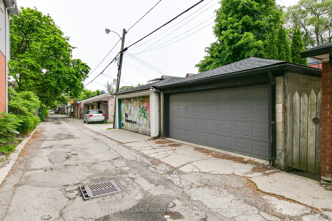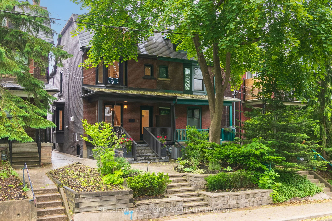
$2,899,000
Est. Payment
$11,072/mo*
*Based on 20% down, 4% interest, 30-year term
Listed by KELLER WILLIAMS PORTFOLIO REALTY
Semi-Detached •MLS #C12209829•New
Price comparison with similar homes in Toronto C01
Compared to 4 similar homes
-4.9% Lower↓
Market Avg. of (4 similar homes)
$3,047,000
Note * Price comparison is based on the similar properties listed in the area and may not be accurate. Consult licences real estate agent for accurate comparison
Room Details
| Room | Features | Level |
|---|---|---|
Living Room 4.04 × 3.94 m | Open ConceptHardwood FloorGas Fireplace | Ground |
Dining Room 4.19 × 4.14 m | Combined w/LivingHardwood FloorBay Window | Ground |
Kitchen 4.6 × 4.29 m | Centre IslandBreakfast BarOpen Concept | Ground |
Bedroom 4.01 × 3.91 m | Hardwood FloorLarge ClosetOverlooks Backyard | Second |
Bedroom 2.62 × 2.57 m | Hardwood FloorLarge Closet | Second |
Bedroom 3.35 × 2.57 m | W/W ClosetBay Window3 Pc Ensuite | Second |
Client Remarks
Fully renovated from top to bottom, this turn-key 1912 home blends historic charm with contemporary comfort across four finished levels, including a rooftop sun deck with seasonal CN Tower views and basement walkout. Set on a wide 20-foot lot in Little Italy, the home features a sun-filled interior with wide staircases, bay windows, exposed brick, and modern finishes throughout. The main floor offers a spacious living room with stone feature wall, gas fireplace, and custom shelving, an open dining area, and a chef-inspired kitchen with waterfall island, breakfast bar, and extended pantry wall. A powder room and mudroom add practical function. The second floor features three bedrooms and two full baths, including a well-appointed suite perfect as another primary with three-piece ensuite and wall-to-wall closets. The third floor serves as a private primary retreat with custom closets, spa-style five-piece bath, and rooftop access. The finished lower level offers the perfect setting for a sophisticated home office, guest suite, or an expansive recreation lounge with a stylish three-piece bath, rough-in for a kitchen, and walkout to a landscaped yard with wood deck, stone patio, and detached two-car garage with laneway access a rare find in this bustling neighbourhood! Steps from College Street, top restaurants, nightlife, parks, and transit.
About This Property
231 Grace Street, Toronto C01, M6G 3A7
Home Overview
Basic Information
Walk around the neighborhood
231 Grace Street, Toronto C01, M6G 3A7
Shally Shi
Sales Representative, Dolphin Realty Inc
English, Mandarin
Residential ResaleProperty ManagementPre Construction
Mortgage Information
Estimated Payment
$0 Principal and Interest
 Walk Score for 231 Grace Street
Walk Score for 231 Grace Street

Book a Showing
Tour this home with Shally
Frequently Asked Questions
Can't find what you're looking for? Contact our support team for more information.
See the Latest Listings by Cities
1500+ home for sale in Ontario

Looking for Your Perfect Home?
Let us help you find the perfect home that matches your lifestyle

