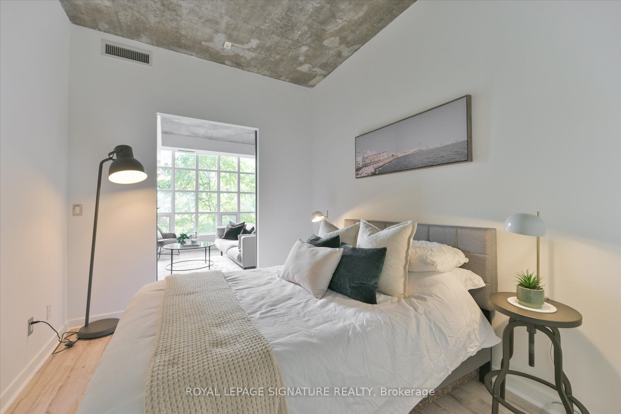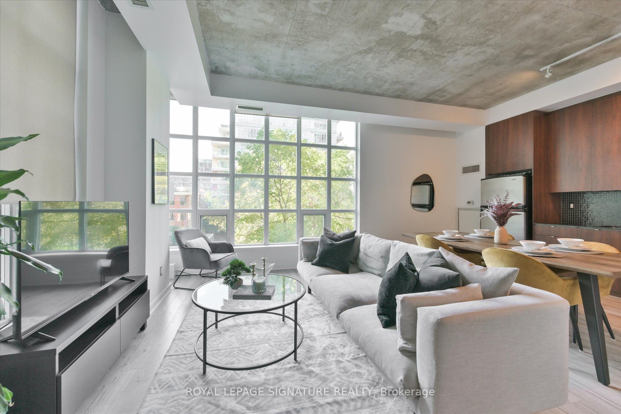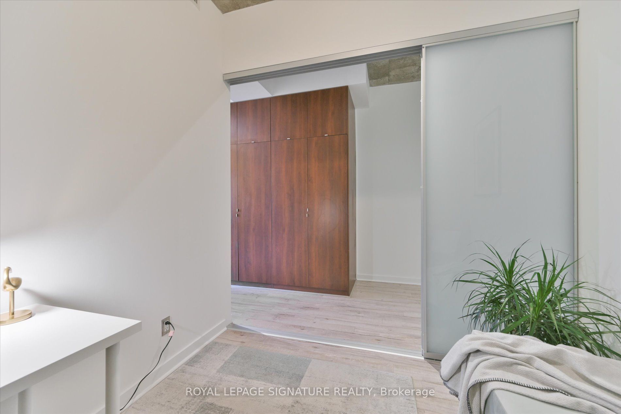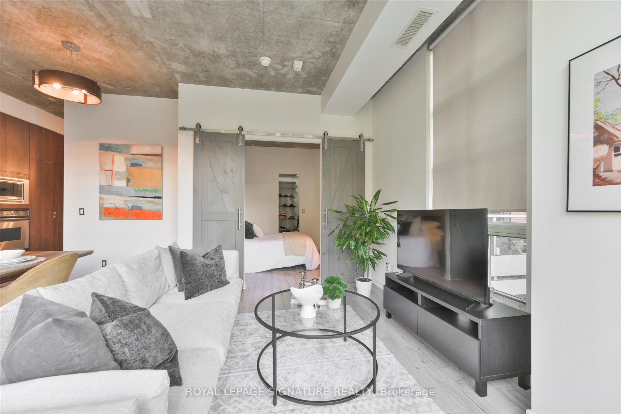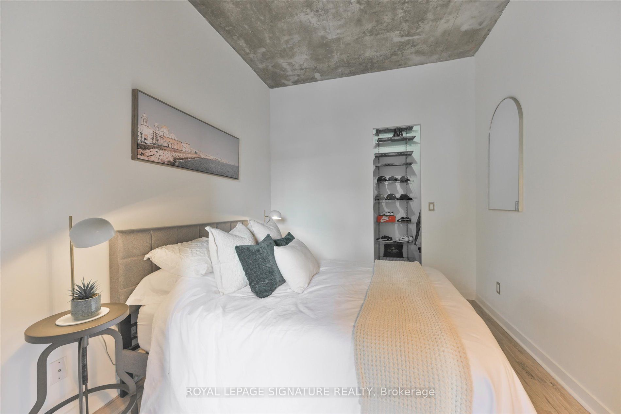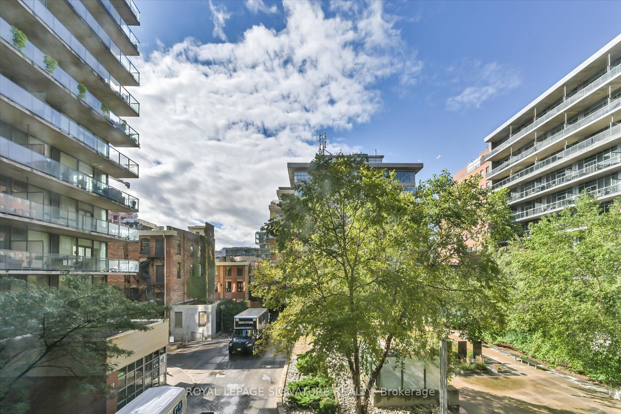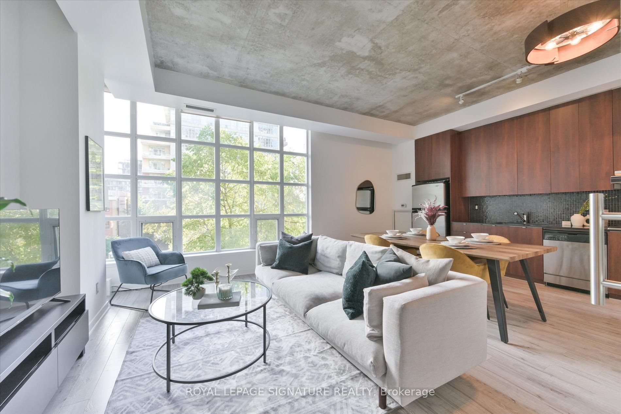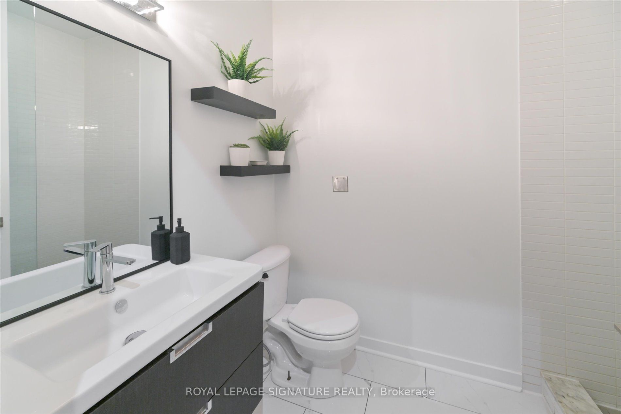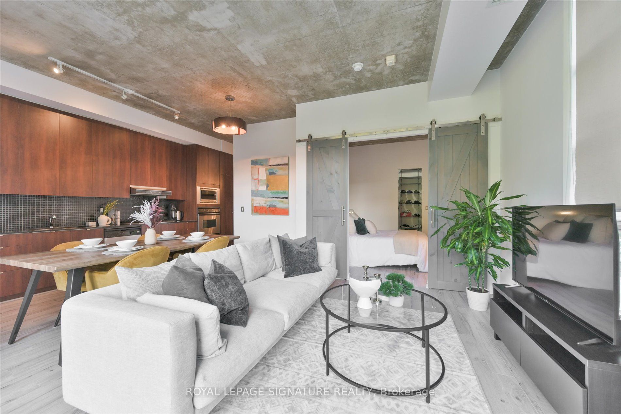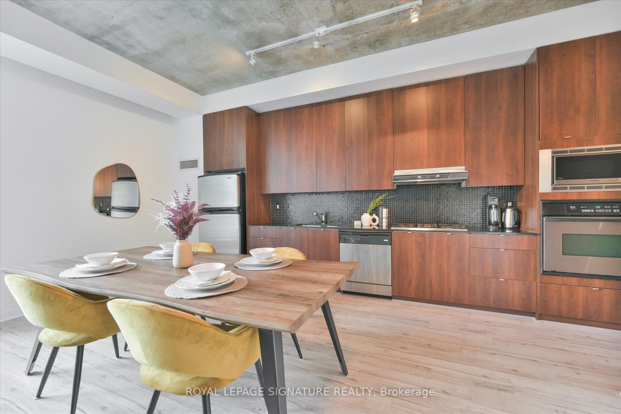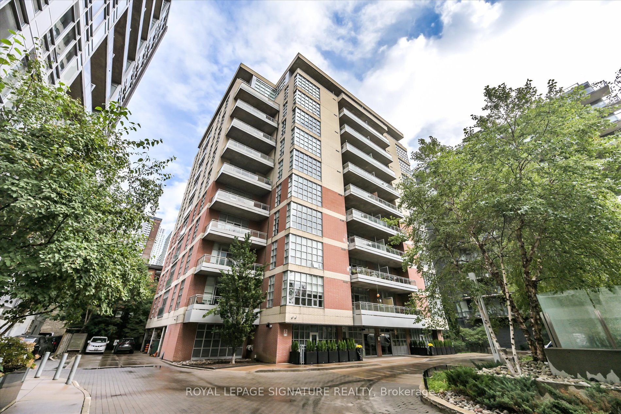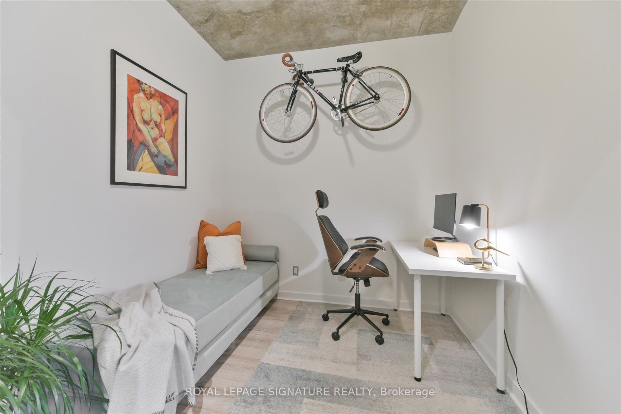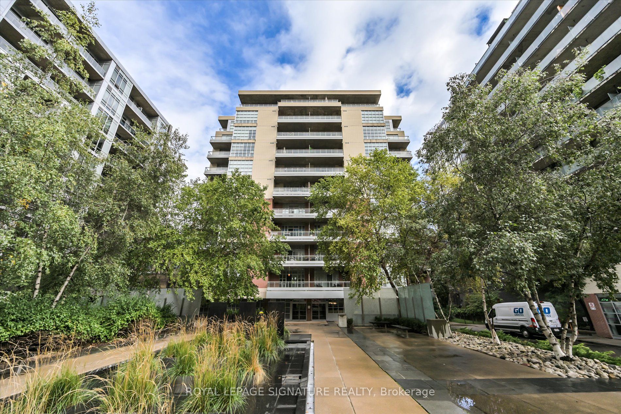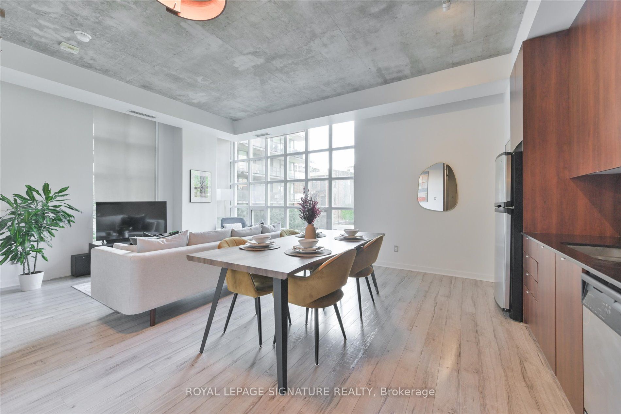
$889,000
Est. Payment
$3,395/mo*
*Based on 20% down, 4% interest, 30-year term
Listed by ROYAL LEPAGE SIGNATURE REALTY
Condo Apartment•MLS #C12116284•New
Included in Maintenance Fee:
Heat
Water
Common Elements
Building Insurance
Parking
Price comparison with similar homes in Toronto C01
Compared to 462 similar homes
35.4% Higher↑
Market Avg. of (462 similar homes)
$656,544
Note * Price comparison is based on the similar properties listed in the area and may not be accurate. Consult licences real estate agent for accurate comparison
Room Details
| Room | Features | Level |
|---|---|---|
Living Room 6.46 × 4.86 m | Combined w/DiningOpen ConceptHardwood Floor | Main |
Dining Room 6.46 × 4.86 m | Open ConceptHardwood FloorCombined w/Living | Main |
Kitchen 6.46 × 4.86 m | Hardwood FloorB/I AppliancesGranite Counters | Main |
Bedroom 3.25 × 2.74 m | Walk-In Closet(s)Hardwood FloorSliding Doors | Main |
Client Remarks
Welcome to over 860 sq. ft. of bright, open living in the heart of downtown. This spacious 1+den loft at Quad Lofts is tucked away in a quiet courtyard setting just steps from King, Spadina, and Adelaide. With soaring 10-ft exposed concrete ceilings, floor-to-ceiling windows, and polished concrete floors, this unit blends industrial charm with modern upgrades. The kitchen is sleek and functional, with integrated appliances, ample storage, and a stylish backsplash perfect for cooking, hosting, or relaxing after a busy day. The oversized den is fully enclosed with sliding doors, making it ideal as a second bedroom, office, or guest room. This flexible layout is designed to grow with your lifestyle. Enjoy a vibrant community with Nutbar and Othership just around the corner, St. Andrews Dog Park across the street, and the TTC at your doorstep. With top-tier walk, bike, and transit scores, everything you need is just minutes away. Underground parking is included. Whether you're a first-time buyer or a downtown professional, this is your opportunity to live stylishly in one of King Wests most coveted buildings.
About This Property
23 Brant Street, Toronto C01, M5V 2L5
Home Overview
Basic Information
Walk around the neighborhood
23 Brant Street, Toronto C01, M5V 2L5
Shally Shi
Sales Representative, Dolphin Realty Inc
English, Mandarin
Residential ResaleProperty ManagementPre Construction
Mortgage Information
Estimated Payment
$0 Principal and Interest
 Walk Score for 23 Brant Street
Walk Score for 23 Brant Street

Book a Showing
Tour this home with Shally
Frequently Asked Questions
Can't find what you're looking for? Contact our support team for more information.
See the Latest Listings by Cities
1500+ home for sale in Ontario

Looking for Your Perfect Home?
Let us help you find the perfect home that matches your lifestyle
