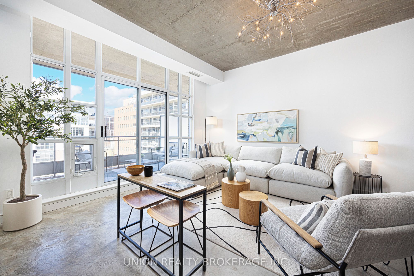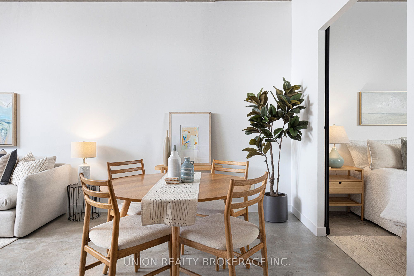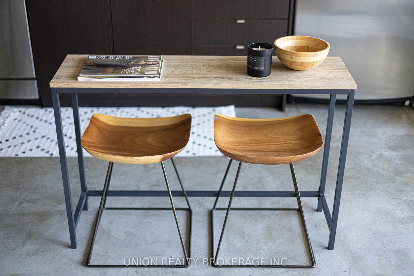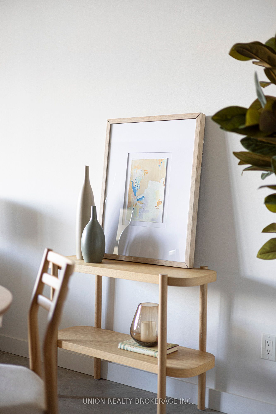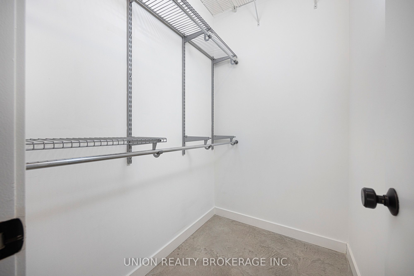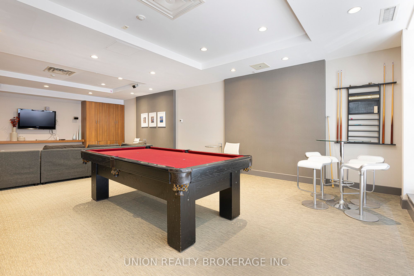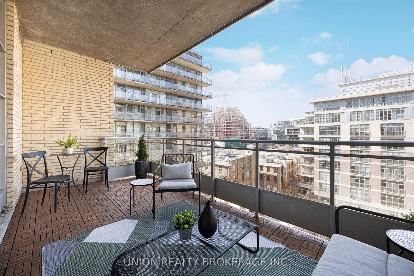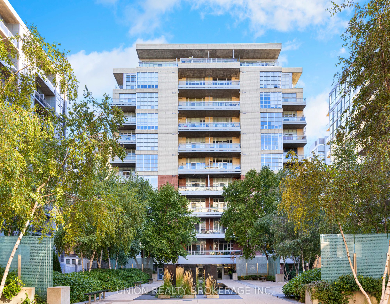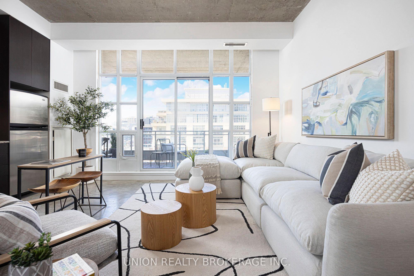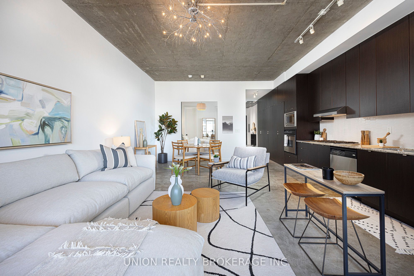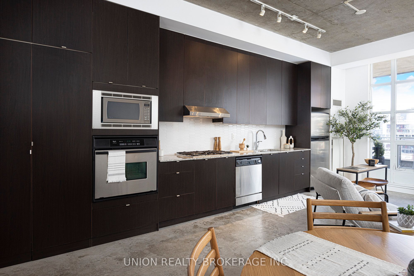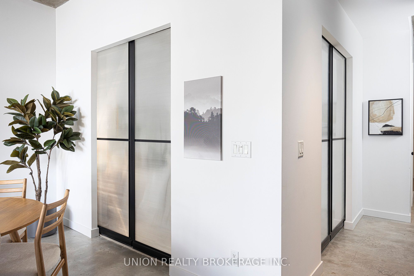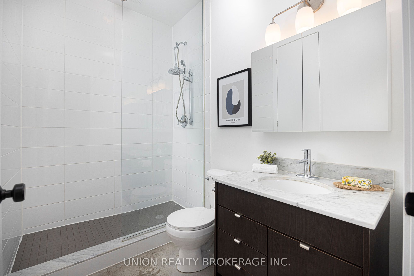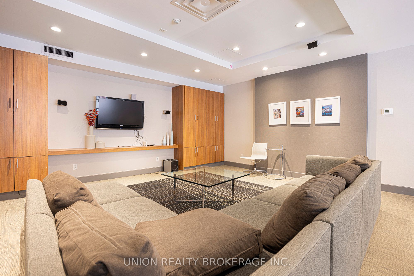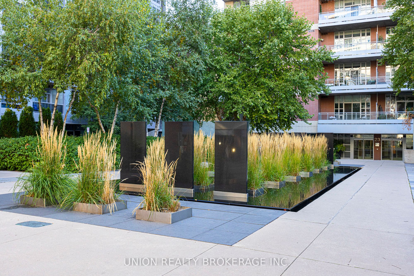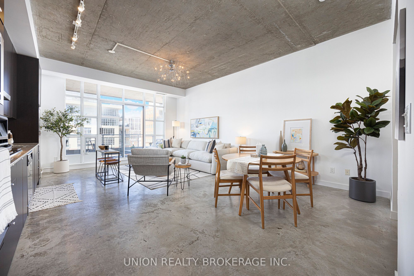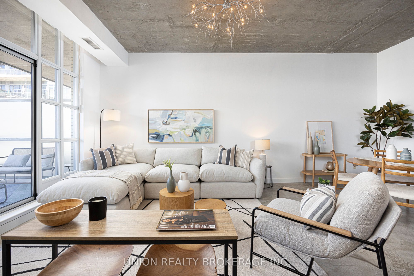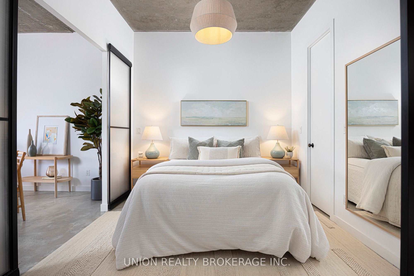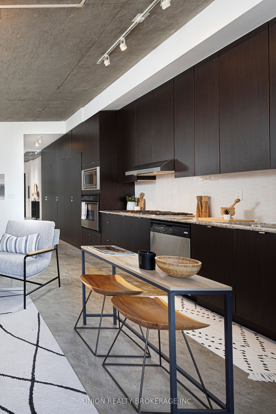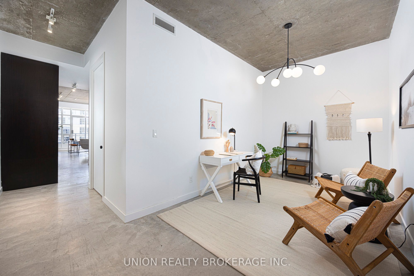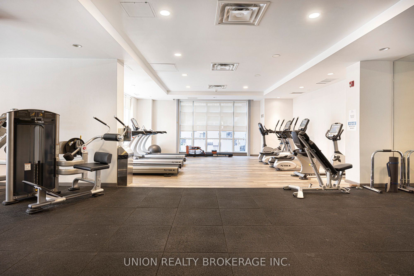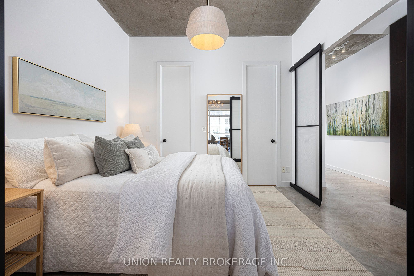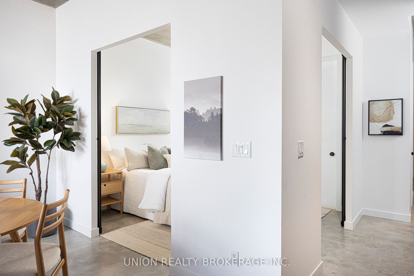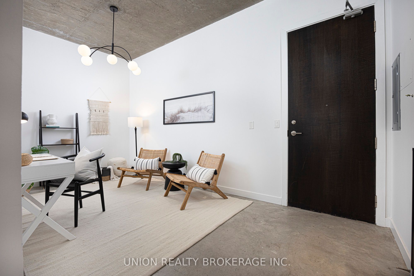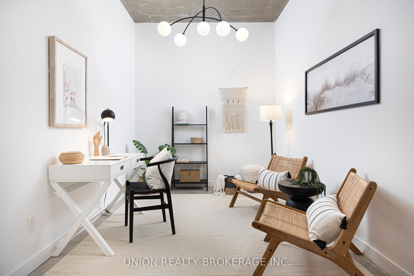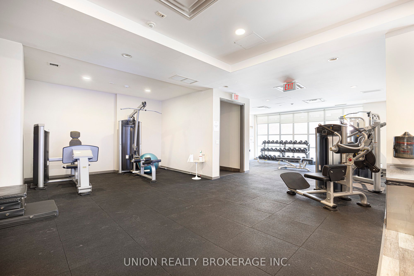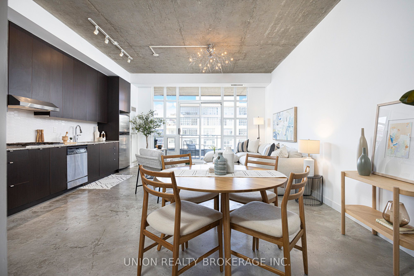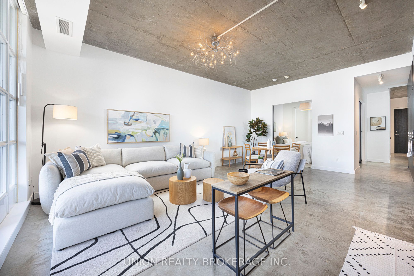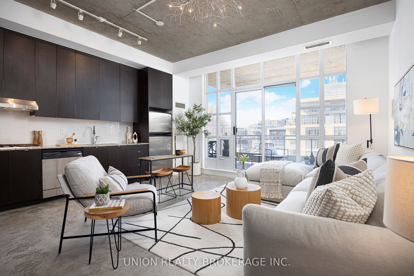
$874,900
Est. Payment
$3,342/mo*
*Based on 20% down, 4% interest, 30-year term
Listed by UNION REALTY BROKERAGE INC.
Condo Apartment•MLS #C12057207•New
Included in Maintenance Fee:
CAC
Common Elements
Heat
Building Insurance
Parking
Water
Price comparison with similar homes in Toronto C01
Compared to 445 similar homes
31.5% Higher↑
Market Avg. of (445 similar homes)
$665,341
Note * Price comparison is based on the similar properties listed in the area and may not be accurate. Consult licences real estate agent for accurate comparison
Room Details
| Room | Features | Level |
|---|---|---|
Living Room 6.74 × 5.12 m | Combined w/DiningOpen ConceptW/O To Terrace | Flat |
Dining Room 6.74 × 5.12 m | Combined w/LivingOpen ConceptConcrete Floor | Flat |
Kitchen 6.74 × 5.12 m | B/I AppliancesGranite CountersOpen Concept | Flat |
Bedroom 2.62 × 5.3 m | Walk-In Closet(s)3 Pc EnsuiteSliding Doors | Flat |
Client Remarks
Dreaming of loft living? Look no further than this spacious 1+1 bedroom unit in the Quad Lofts. Truly an unbeatable location - tucked away in a private complex, yet only steps to all the amazing shops and restaurants of King, Adelaide & Spadina! Bright and airy living space with polished concrete floors, floor-to-ceiling windows and high (10 ft!) exposed concrete ceilings throughout. Enjoy a sleek, open-concept kitchen with integrated appliances, new backsplash, and storage galore! Unwind after a long day and soak in the sunset colours from the large terrace space that overlooks the courtyard gardens. The large den provides a great multi-purpose space - office, entertainment nook, or guest area. Enjoy a lifestyle of convenience - start your morning with a coffee or smoothie from Nutbar, or a sauna session at Othership, both just steps away. Building amenities include a concierge, gym space, party/meeting room, and bike storage. Pet-friendly building with St. Andrew's Dog Park across the street. Short walk to the grocery store. Steps to TTC stop - excellent walkability, transit and bike scores. Perfect opportunity for a firsttime buyer, or downtown professional! Unit comes with an underground parking space and locker.
About This Property
23 Brant Street, Toronto C01, M5V 2L5
Home Overview
Basic Information
Amenities
Bike Storage
Concierge
Gym
Media Room
Party Room/Meeting Room
Recreation Room
Walk around the neighborhood
23 Brant Street, Toronto C01, M5V 2L5
Shally Shi
Sales Representative, Dolphin Realty Inc
English, Mandarin
Residential ResaleProperty ManagementPre Construction
Mortgage Information
Estimated Payment
$0 Principal and Interest
 Walk Score for 23 Brant Street
Walk Score for 23 Brant Street

Book a Showing
Tour this home with Shally
Frequently Asked Questions
Can't find what you're looking for? Contact our support team for more information.
See the Latest Listings by Cities
1500+ home for sale in Ontario

Looking for Your Perfect Home?
Let us help you find the perfect home that matches your lifestyle
