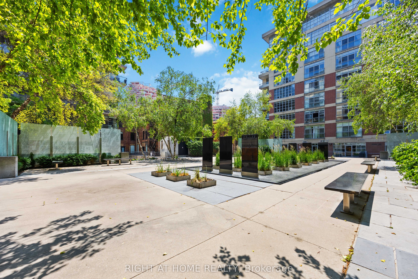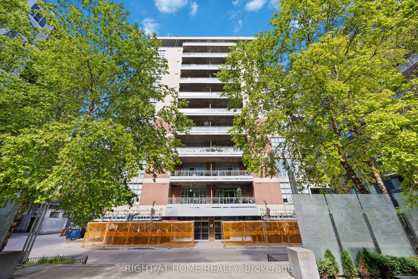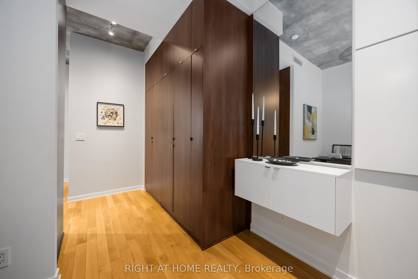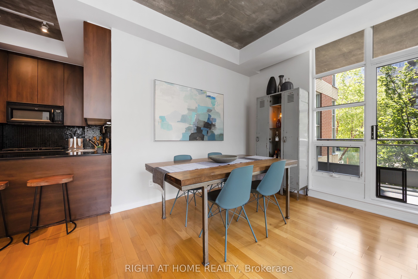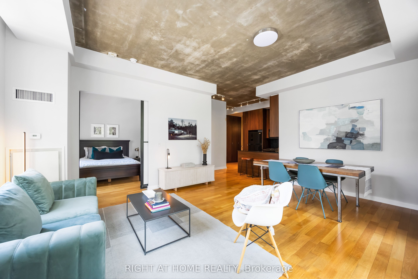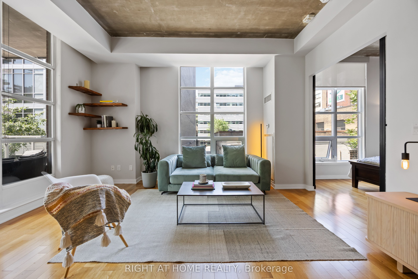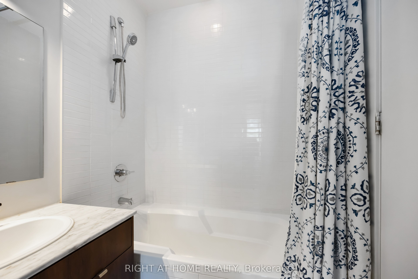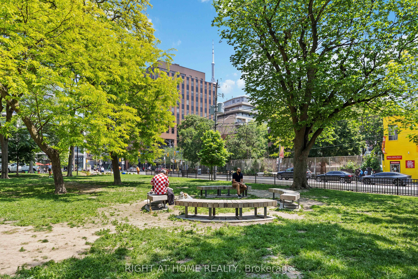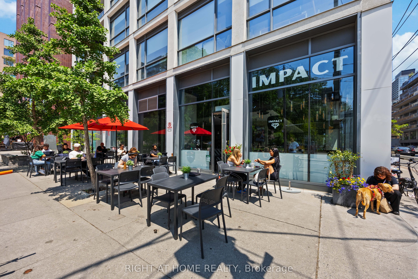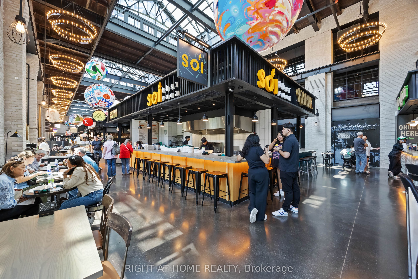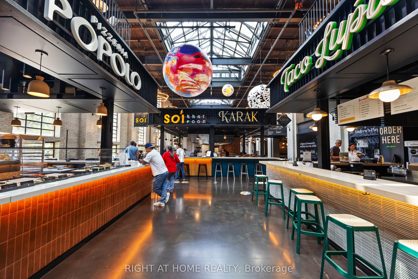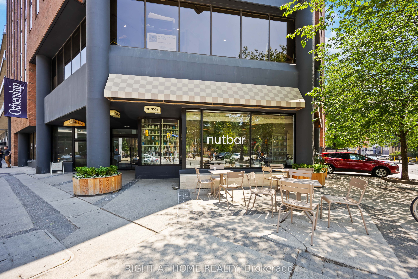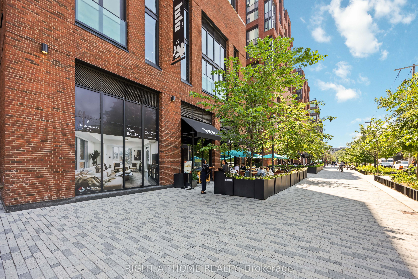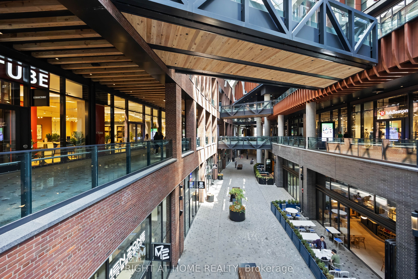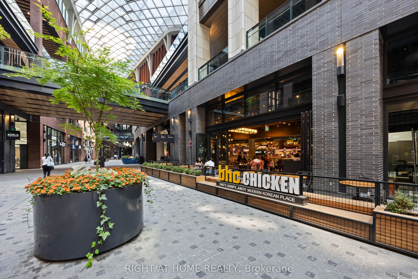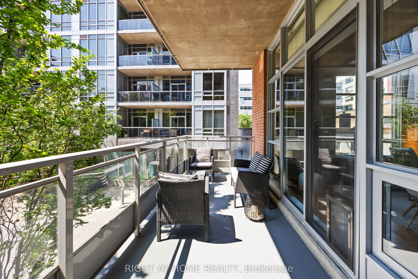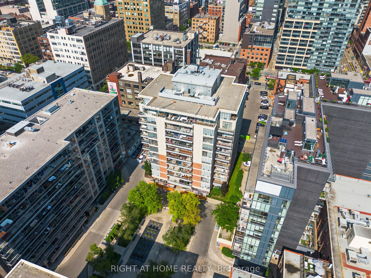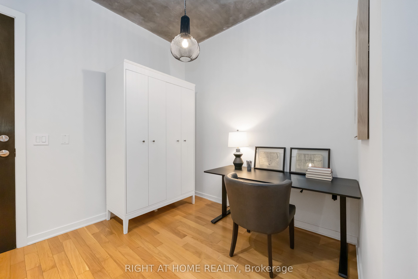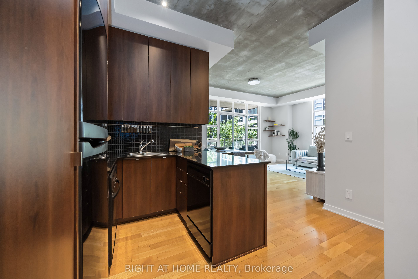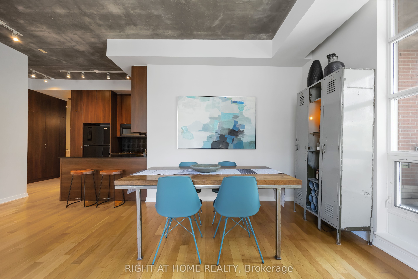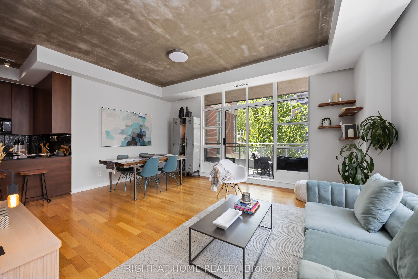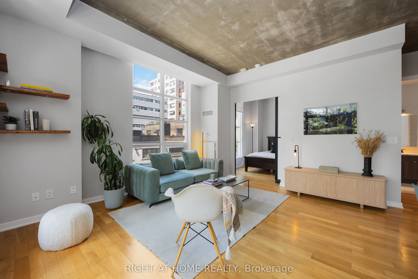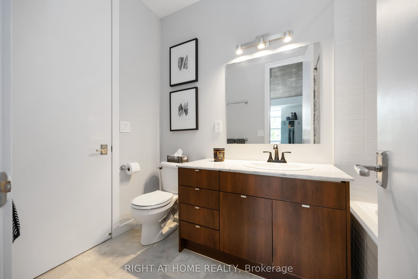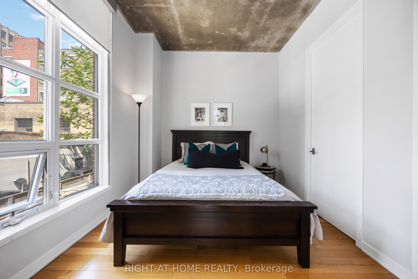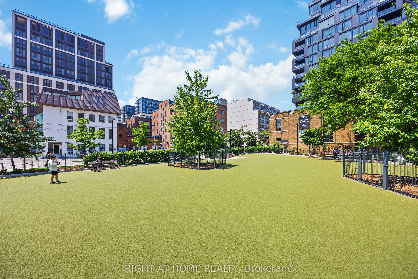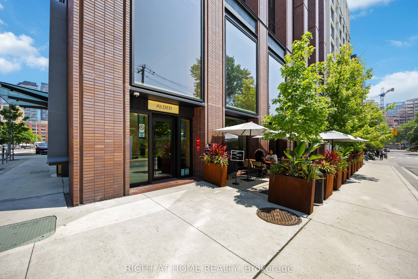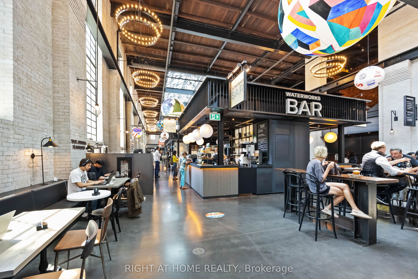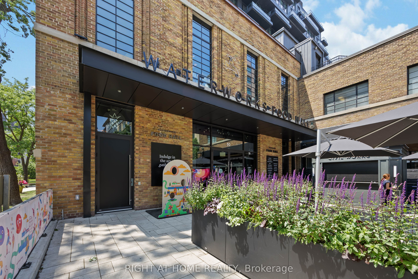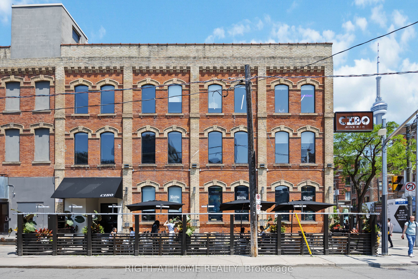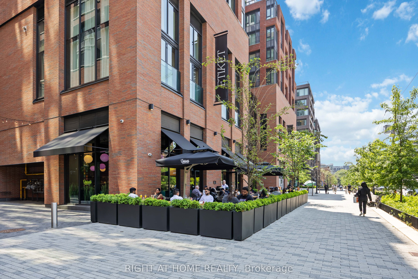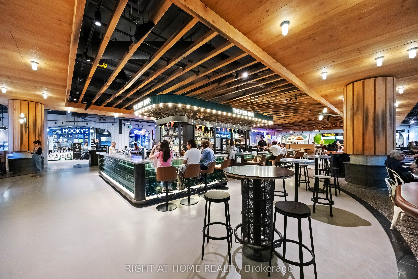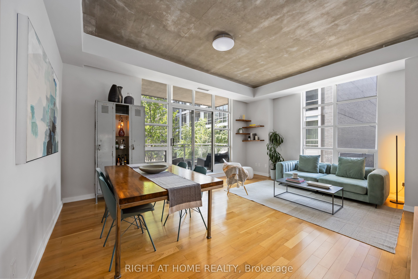
$779,999
Est. Payment
$2,979/mo*
*Based on 20% down, 4% interest, 30-year term
Listed by RIGHT AT HOME REALTY
Condo Apartment•MLS #C12221032•New
Included in Maintenance Fee:
Water
Common Elements
Building Insurance
Parking
Heat
Price comparison with similar homes in Toronto C01
Compared to 465 similar homes
18.8% Higher↑
Market Avg. of (465 similar homes)
$656,809
Note * Price comparison is based on the similar properties listed in the area and may not be accurate. Consult licences real estate agent for accurate comparison
Room Details
| Room | Features | Level |
|---|---|---|
Living Room 2.99 × 4.62 m | Hardwood FloorOpen ConceptW/O To Deck | Flat |
Dining Room 2.7 × 4.62 m | Hardwood FloorLarge WindowCombined w/Dining | Flat |
Kitchen 3.65 × 3.88 m | Hardwood Floor | Flat |
Primary Bedroom 2.95 × 3.12 m | Hardwood FloorLarge Window | Flat |
Client Remarks
A rare opportunity has just hit the market. Suite 209, a sought-after corner 1 bedroom plus den with a balcony in Quad Lofts, one of Toronto's most admired soft loft buildings in Central King West. This suite checks all the boxes for loft living: 10-foot exposed concrete ceilings, massive industrial-style windows that flood the space with natural light, oversized doors, and a bedroom with its own window, a feature that's hard to come by in loft layouts. It's bright, bold, and full of character and definitely not your typical cookie-cutter condo. Quad Lofts is a boutique mid-rise building with only 11 stories and 200 suites that perfectly captures the industrial vibe of Chicago-school architecture. Inside Unit 209, you'll find clean modern finishes that elevate the space, full-height extended kitchen cabinetry, smart floor-to-ceiling built-ins, and those signature rolling doors that give the layout flexibility. The deep soaker tub combo and bathroom vanity with plenty of storage. And the cherry on top? A large balcony the size of a terrace with a gas BBQ hook up, a true rarity downtown. Amenities include a lounge/meeting room, gym, billiards area, and a beautifully landscaped courtyard with a water feature. A quiet escape right in the middle of the city. Just steps from The Well, Toronto's premier outdoor mall destination. 3 minute walk to the gourmet bites at the Waterworks Food Hall. Central to iconic restaurants, lounges and bars of King West. Experience the city's most vibrant nightlife and it's all just outside your door. The Financial and Fashion Districts are an easy walk, the bike path is outside your Ldoor, and there's even a dog park just around the corner. It's everything you need and nothing like the usual condo experience. Some furniture items up for sale - Antique Locker & Dining Table.
About This Property
23 Brant S Street, Toronto C01, M5V 2L5
Home Overview
Basic Information
Amenities
Gym
Party Room/Meeting Room
Community BBQ
Concierge
Walk around the neighborhood
23 Brant S Street, Toronto C01, M5V 2L5
Shally Shi
Sales Representative, Dolphin Realty Inc
English, Mandarin
Residential ResaleProperty ManagementPre Construction
Mortgage Information
Estimated Payment
$0 Principal and Interest
 Walk Score for 23 Brant S Street
Walk Score for 23 Brant S Street

Book a Showing
Tour this home with Shally
Frequently Asked Questions
Can't find what you're looking for? Contact our support team for more information.
See the Latest Listings by Cities
1500+ home for sale in Ontario

Looking for Your Perfect Home?
Let us help you find the perfect home that matches your lifestyle
