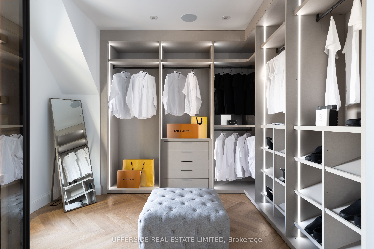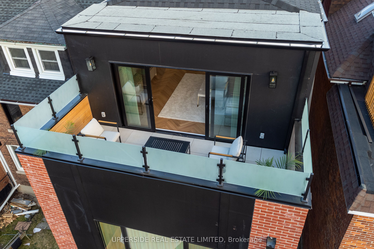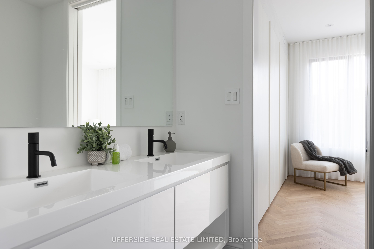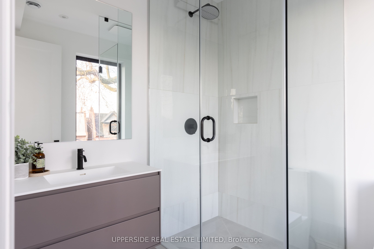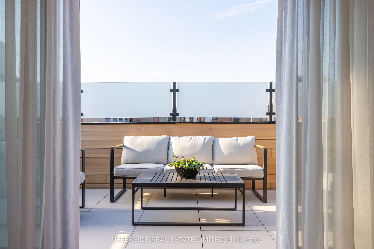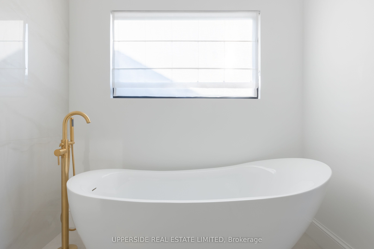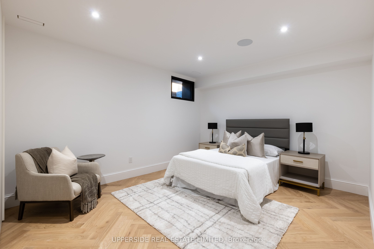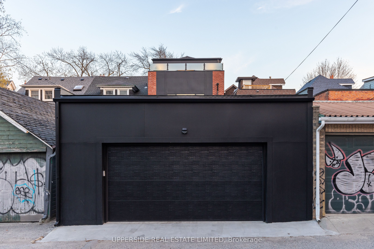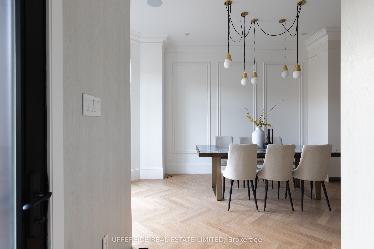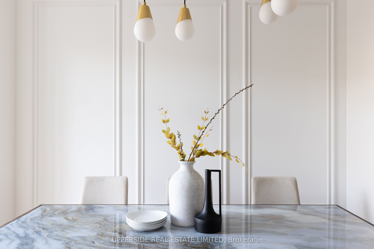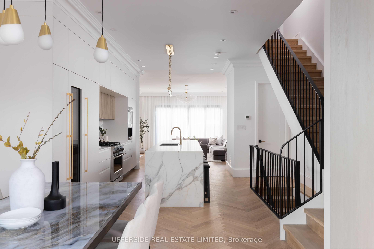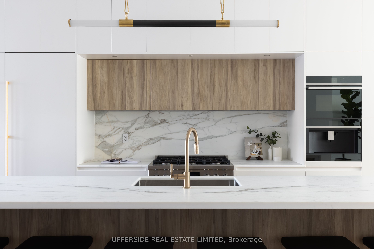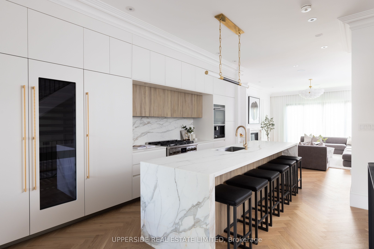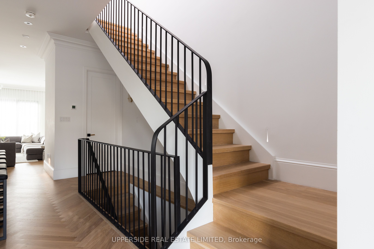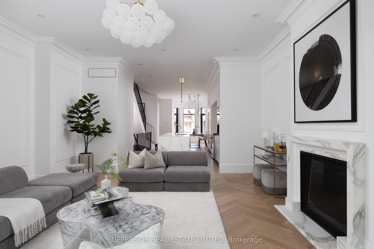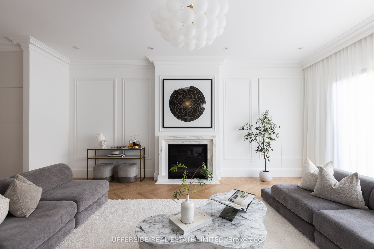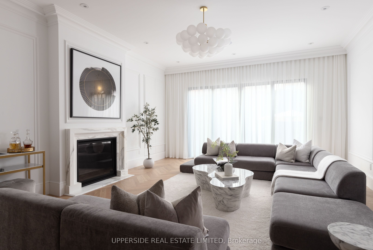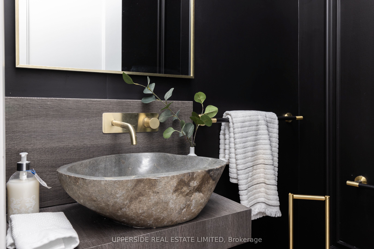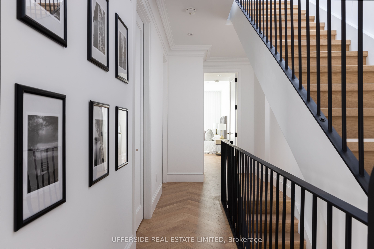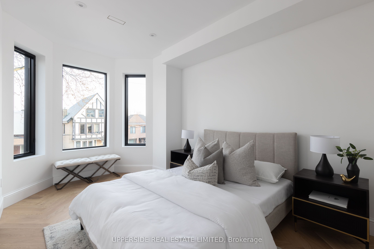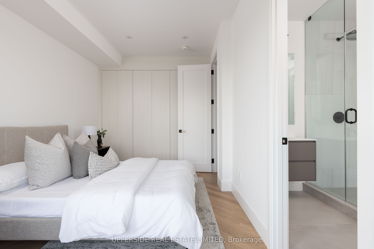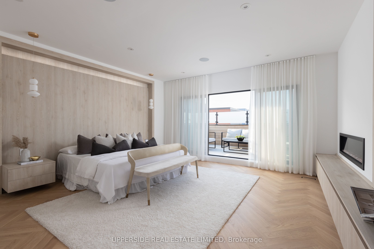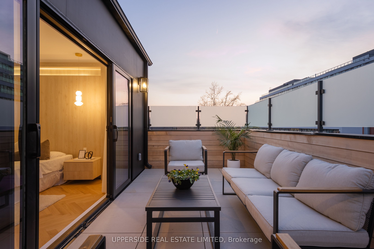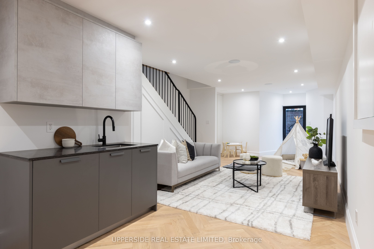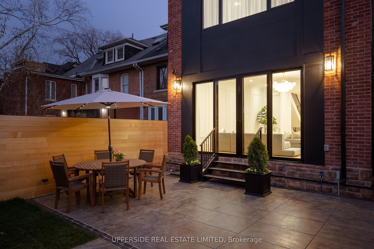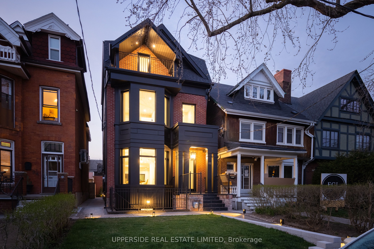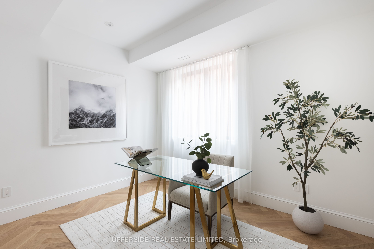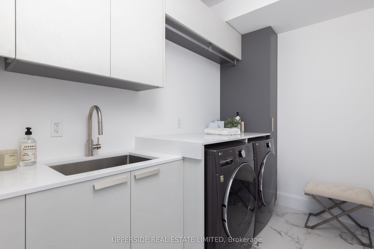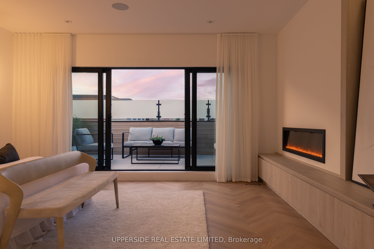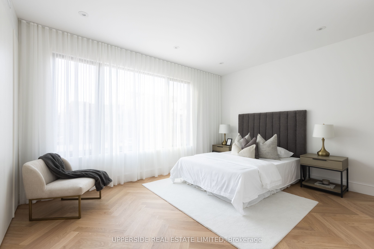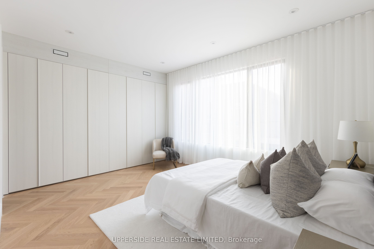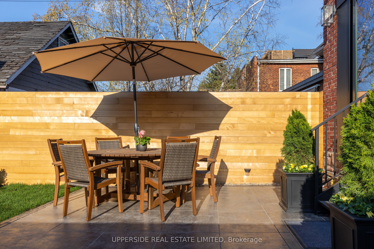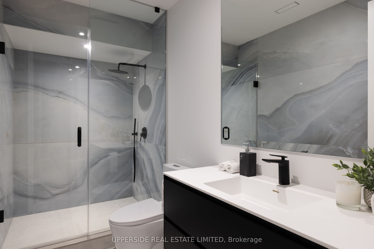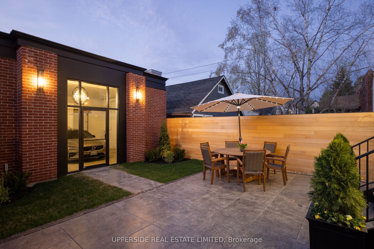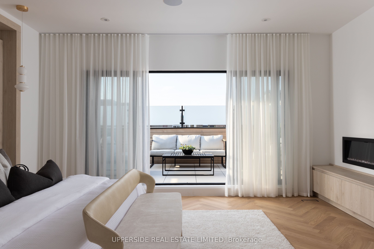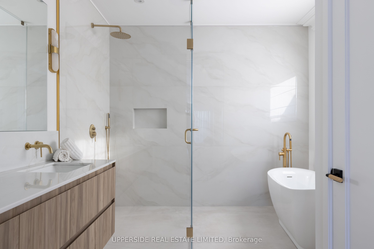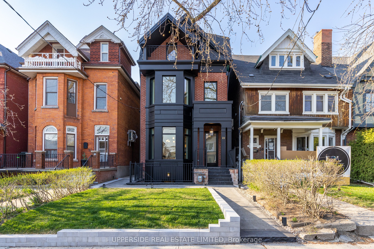
$3,995,000
Est. Payment
$15,258/mo*
*Based on 20% down, 4% interest, 30-year term
Listed by UPPERSIDE REAL ESTATE LIMITED
Detached•MLS #C12055240•New
Price comparison with similar homes in Toronto C01
Compared to 3 similar homes
19.4% Higher↑
Market Avg. of (3 similar homes)
$3,345,000
Note * Price comparison is based on the similar properties listed in the area and may not be accurate. Consult licences real estate agent for accurate comparison
Room Details
| Room | Features | Level |
|---|---|---|
Dining Room 4.52 × 3.53 m | Hardwood FloorOpen ConceptBay Window | Main |
Kitchen 5.59 × 3.53 m | Hardwood FloorB/I AppliancesCentre Island | Main |
Bedroom 2 5.18 × 3.61 m | 3 Pc EnsuiteHardwood FloorCloset Organizers | Second |
Bedroom 3 5.15 × 3.1 m | 4 Pc BathHardwood FloorCloset Organizers | Second |
Bedroom 4 5.39 × 2.87 m | 4 Pc EnsuiteHardwood FloorCloset Organizers | Second |
Primary Bedroom 5.23 × 4.85 m | Electric Fireplace5 Pc EnsuiteWalk-In Closet(s) | Third |
Client Remarks
Experience the pinnacle of modern living in this designed with the latest trends in mind. This stunning contemporary home features impeccable design and luxurious finishes. The residence offers 5 elegantly appointed generous size bedrooms and 5 bathrooms, blending modern sophistication with timeless style. The main floor welcomes you with soaring 10-foot ceilings and stunning herringbone white oak engineered hardwood floors. The imported Italian custom kitchen is a chef's dream, complete with a Calacatta Vecchio marble waterfall island and a chic fireplace. Enhancing your comfort, the primary bathroom and basement feature heated floors, while three independent HVAC zones ensure optimal climate control. Enjoy the ambience created by an LED-lit skylight, custom glass mirrors, and noise-cancelling Pella windows. Sonos sound system is wired throughout, perfect for both relaxation and entertaining. Outdoor living is equally impressive, with a large terrace off the master bedroom featuring custom wood paneling and frosted glass for privacy. The spacious private patio in the backyard offers an ideal retreat from the hustle and bustle of downtown life. This home is the ultimate sanctuary for professionals seeking modern luxury in a prime location.**3000+sq ft mail levels plus 1000+sq ft basement( as per direct measurement)** **EXTRAS** New HVAC, 2-tier system with individually controlled independent zones; special order noise cancellation imported Pella windows; speakers&sound system wired in throughout the house; full size w/o bsmnt; & more; see list of upgrades
About This Property
22 Shannon Street, Toronto C01, M6J 2E7
Home Overview
Basic Information
Walk around the neighborhood
22 Shannon Street, Toronto C01, M6J 2E7
Shally Shi
Sales Representative, Dolphin Realty Inc
English, Mandarin
Residential ResaleProperty ManagementPre Construction
Mortgage Information
Estimated Payment
$0 Principal and Interest
 Walk Score for 22 Shannon Street
Walk Score for 22 Shannon Street

Book a Showing
Tour this home with Shally
Frequently Asked Questions
Can't find what you're looking for? Contact our support team for more information.
Check out 100+ listings near this property. Listings updated daily
See the Latest Listings by Cities
1500+ home for sale in Ontario

Looking for Your Perfect Home?
Let us help you find the perfect home that matches your lifestyle
