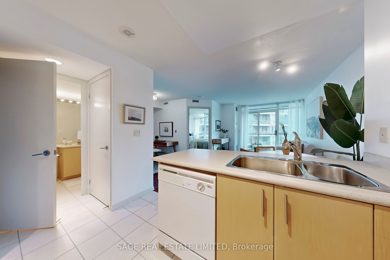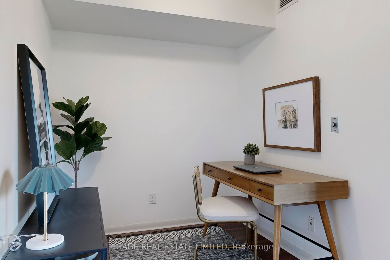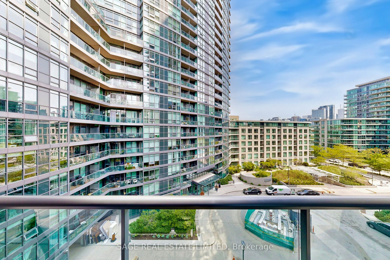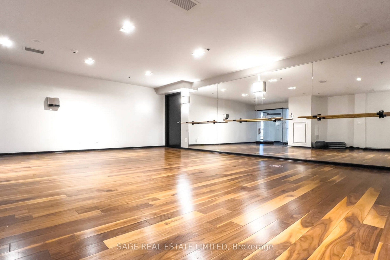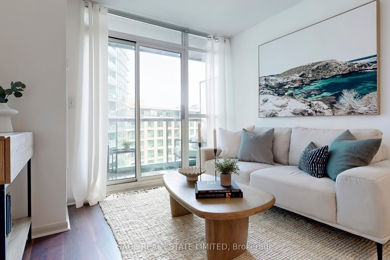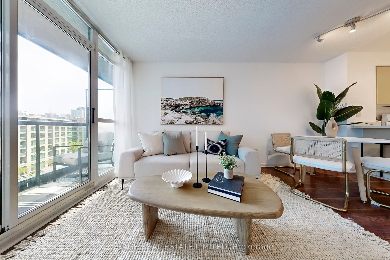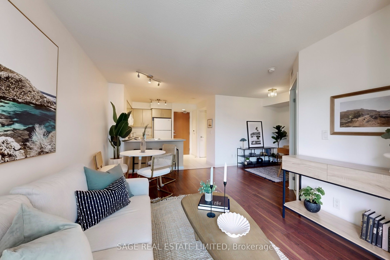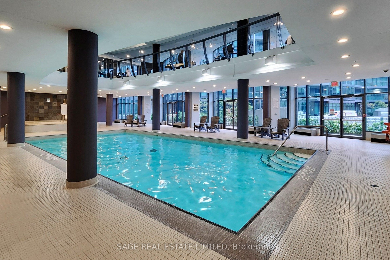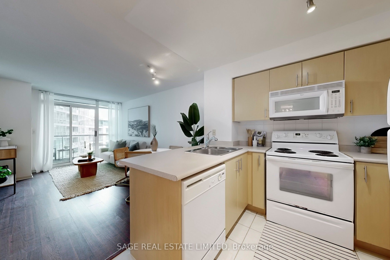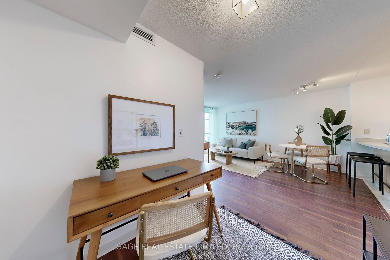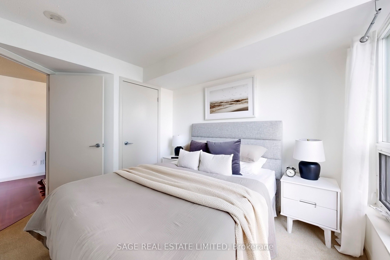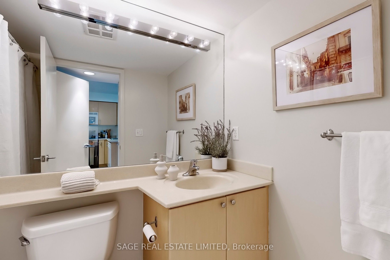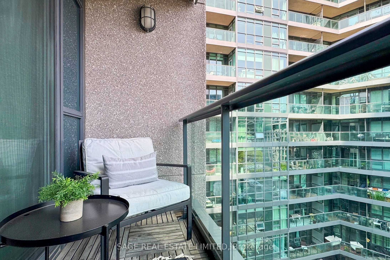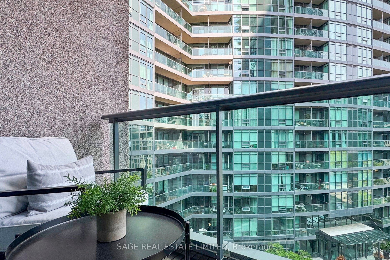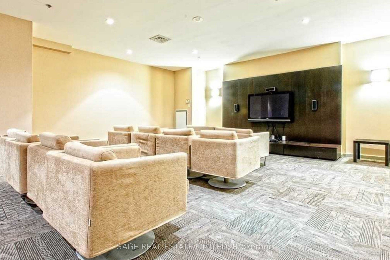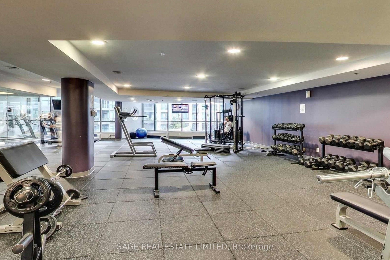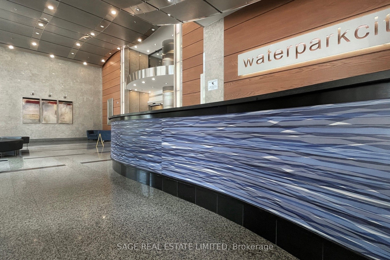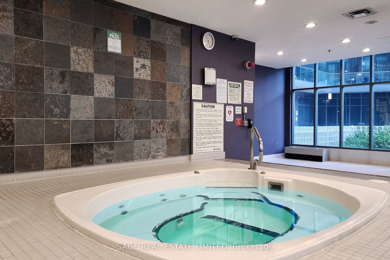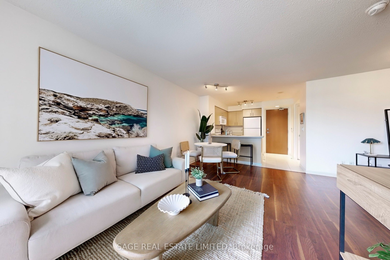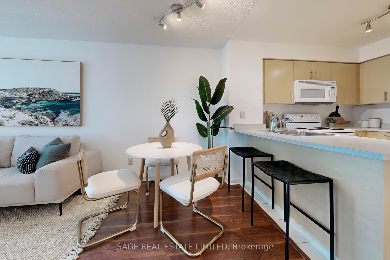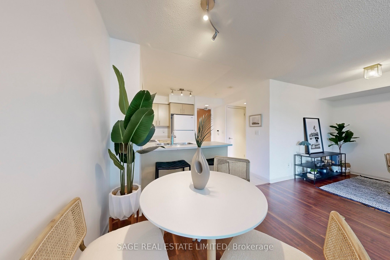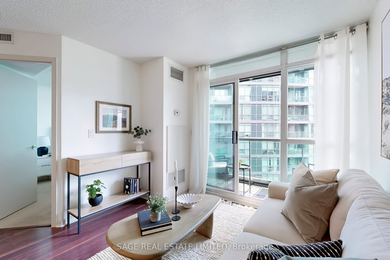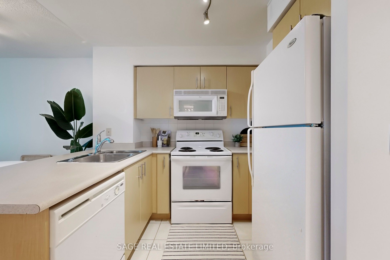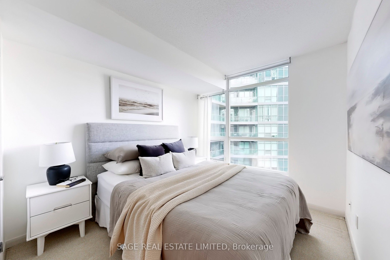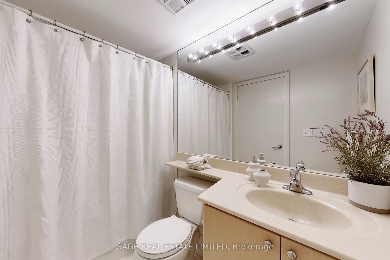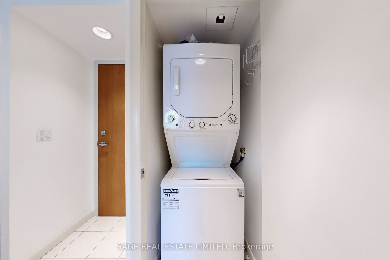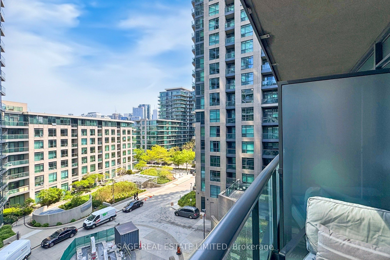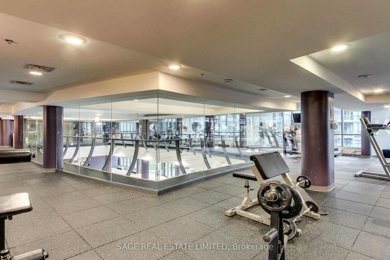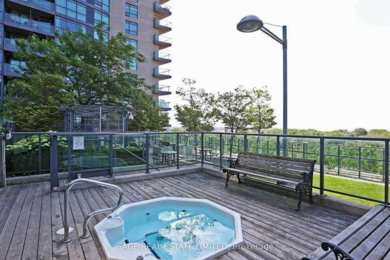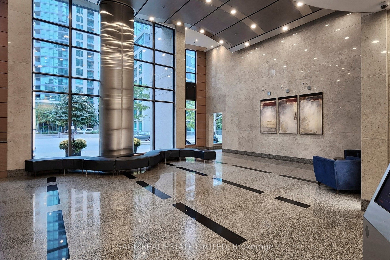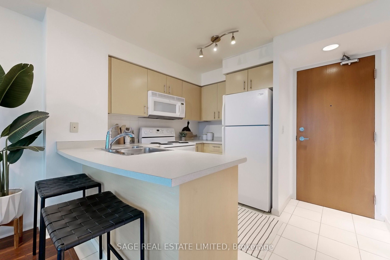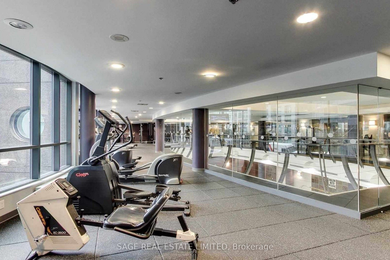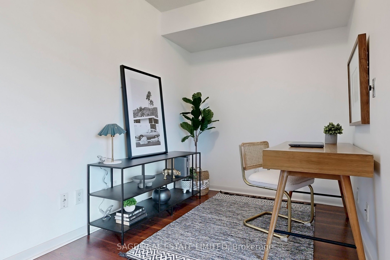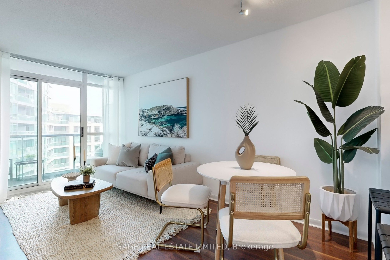
$559,900
Est. Payment
$2,138/mo*
*Based on 20% down, 4% interest, 30-year term
Listed by SAGE REAL ESTATE LIMITED
Condo Apartment•MLS #C12191905•New
Included in Maintenance Fee:
Heat
Common Elements
Water
Building Insurance
Price comparison with similar homes in Toronto C01
Compared to 468 similar homes
-14.8% Lower↓
Market Avg. of (468 similar homes)
$657,032
Note * Price comparison is based on the similar properties listed in the area and may not be accurate. Consult licences real estate agent for accurate comparison
Room Details
| Room | Features | Level |
|---|---|---|
Kitchen 3.06 × 2.87 m | Ceramic FloorCeramic BacksplashBreakfast Bar | Main |
Living Room 4.06 × 3.08 m | Combined w/DiningOpen ConceptW/O To Balcony | Main |
Dining Room 4.06 × 3.08 m | Open ConceptLaminateCombined w/Living | Main |
Primary Bedroom 3.18 × 268 m | Large WindowClosetBroadloom | Main |
Client Remarks
Welcome to Aquarius at WaterPark City, a bright and stylish 1-bedroom plus den condo in the heart of Fort York. Whether you're a first-time buyer, a busy professional, or a savvy investor, this thoughtfully designed suite seamlessly blends comfort, functionality, and downtown convenience. Step into a spacious, open-concept layout where floor-to-ceiling windows fill the home with natural light, enhancing the efficient use of space and creating a bright, welcoming environment. The kitchen is fully equipped with full-sized appliances, generous cabinetry, and a handy breakfast bar that effortlessly flows into the living and dining areas - ideal for everyday living. The den offers a flexible space that can be customized to suit your lifestyle, whether as a home office, reading nook, or guest area. Step outside onto the balcony, perfect for enjoying your morning coffee or unwinding after a long day with fresh air and outdoor living space. Plus, enjoy the convenience of in-suite laundry and your own underground parking spot. Residents of Aquarius enjoy access to a wide range of amenities designed to elevate their lifestyle. These include an indoor pool, fully equipped fitness centre, yoga studios, a party and games room, and a stunning rooftop terrace complete with BBQs, a hot tub, and breathtaking city views. Situated just steps from public transit, The Bentway Skating Trail, and Toronto's scenic waterfront, this home offers easy access to King West, The Well, and Liberty Village. You're also within walking distance of major city landmarks such as Ontario Place, Budweiser Stage, BMO Field, the Rogers Centre, and the CN Tower. For frequent flyers, Billy Bishop Airport is just minutes away. Don't miss your chance to call this thoughtfully designed suite home in one of Toronto's most vibrant and connected neighbourhoods.
About This Property
219 Fort York Boulevard, Toronto C01, M5V 1B1
Home Overview
Basic Information
Amenities
Exercise Room
Game Room
Indoor Pool
Party Room/Meeting Room
Visitor Parking
Rooftop Deck/Garden
Walk around the neighborhood
219 Fort York Boulevard, Toronto C01, M5V 1B1
Shally Shi
Sales Representative, Dolphin Realty Inc
English, Mandarin
Residential ResaleProperty ManagementPre Construction
Mortgage Information
Estimated Payment
$0 Principal and Interest
 Walk Score for 219 Fort York Boulevard
Walk Score for 219 Fort York Boulevard

Book a Showing
Tour this home with Shally
Frequently Asked Questions
Can't find what you're looking for? Contact our support team for more information.
See the Latest Listings by Cities
1500+ home for sale in Ontario

Looking for Your Perfect Home?
Let us help you find the perfect home that matches your lifestyle
