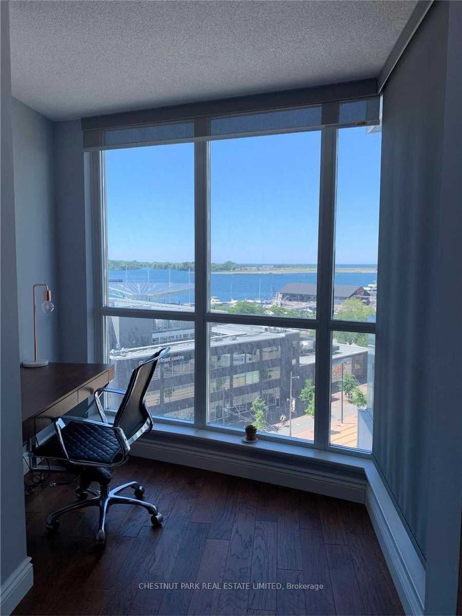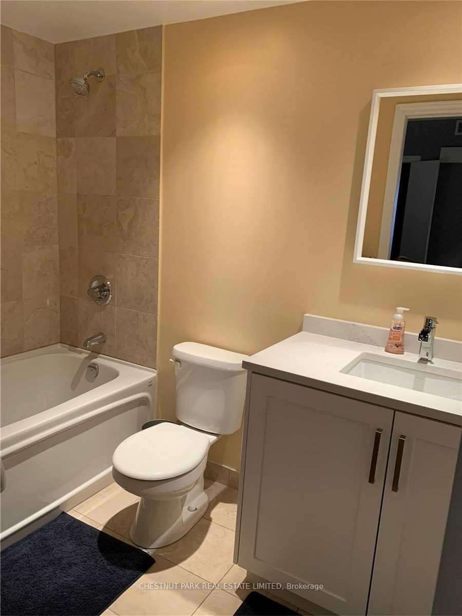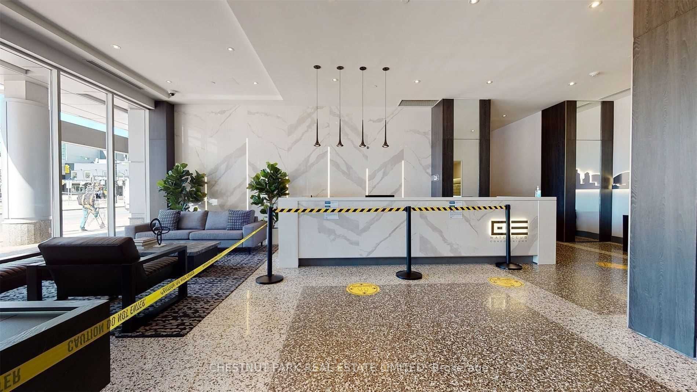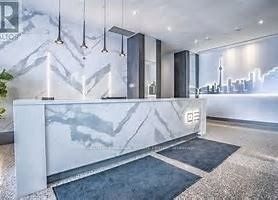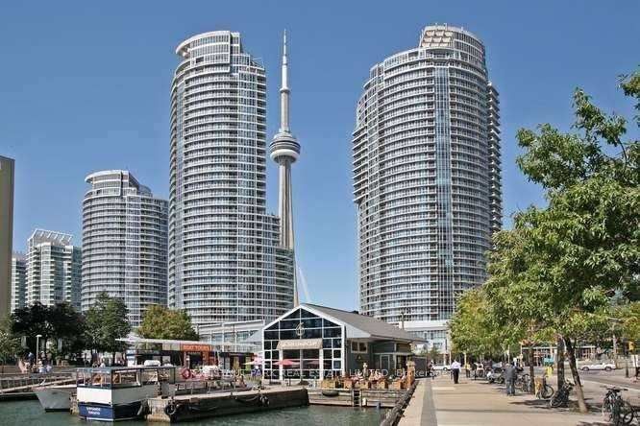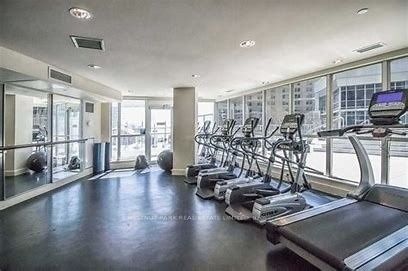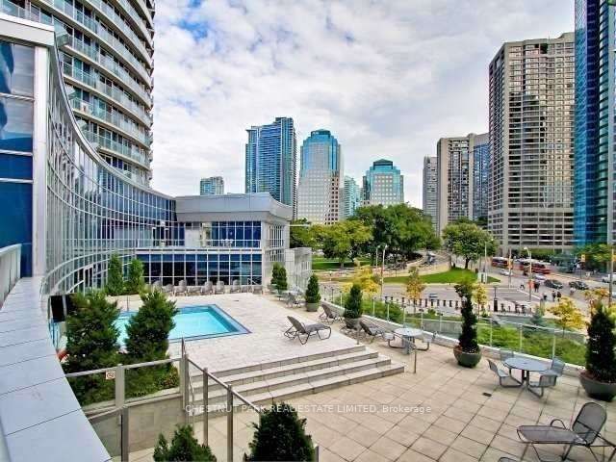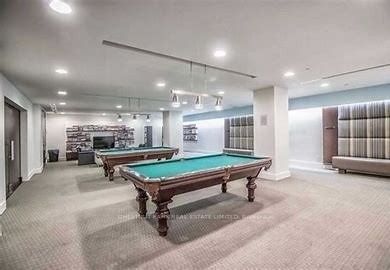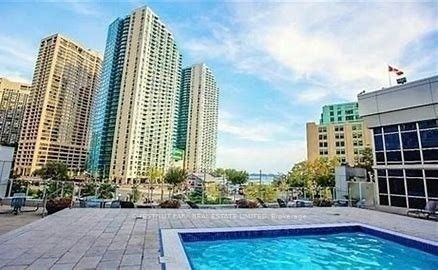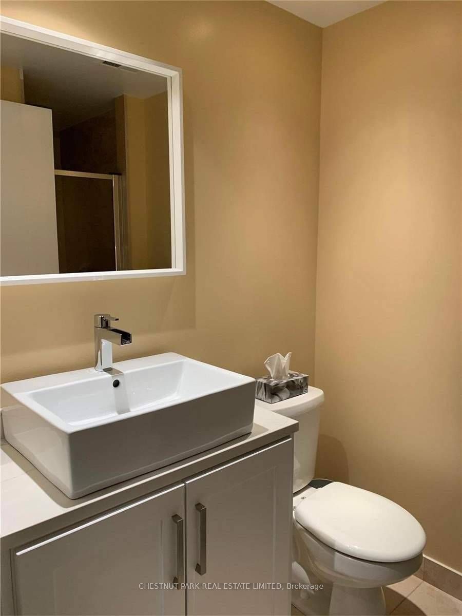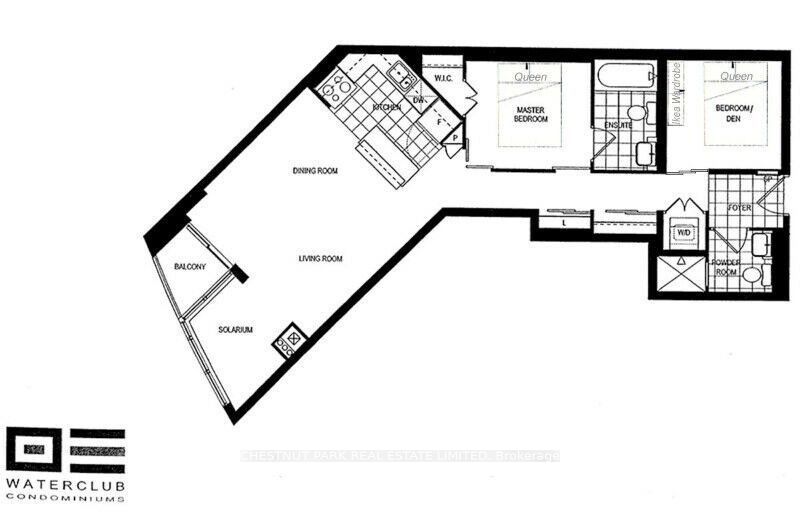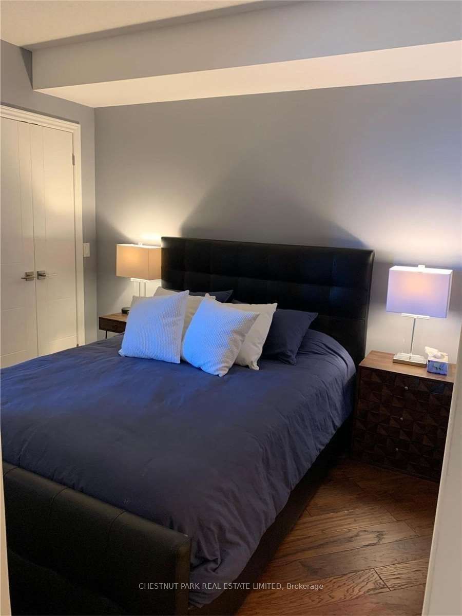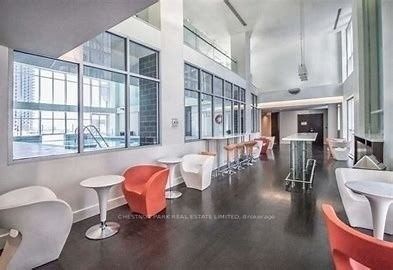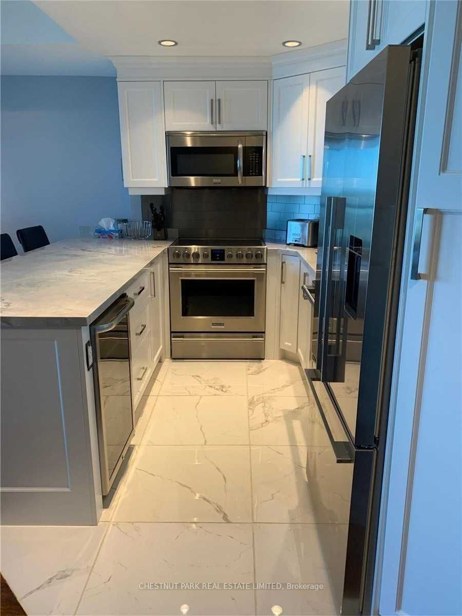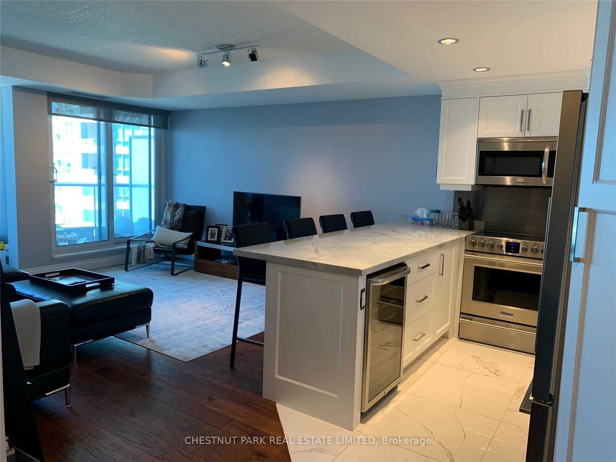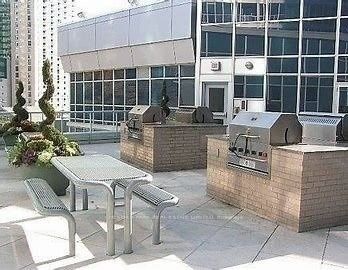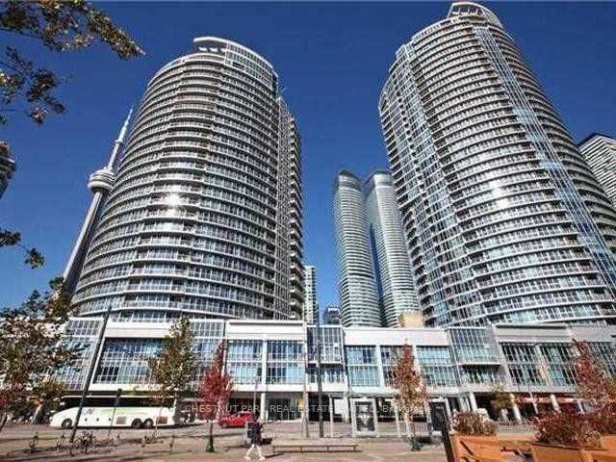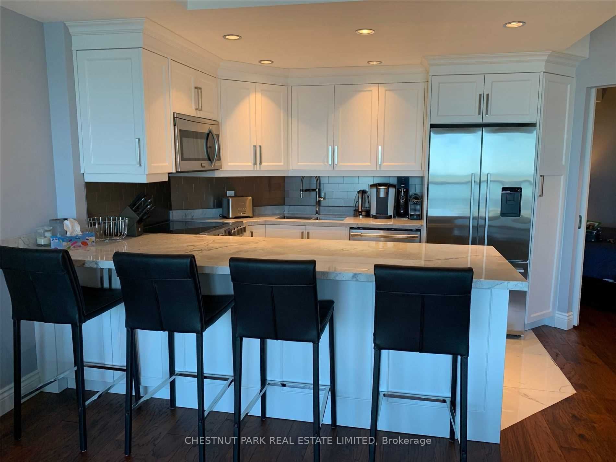
$3,200 /mo
Listed by CHESTNUT PARK REAL ESTATE LIMITED
Condo Apartment•MLS #C12089969•New
Room Details
| Room | Features | Level |
|---|---|---|
Living Room 4.41 × 4.27 m | Combined w/DiningHardwood FloorW/O To Balcony | Flat |
Dining Room 4.41 × 4.27 m | Combined w/LivingHardwood FloorCombined w/Solarium | Flat |
Kitchen 3.23 × 2.3 m | Stainless Steel ApplStone CountersBreakfast Bar | Flat |
Primary Bedroom 2.5 × 3.05 m | 4 Pc EnsuiteHardwood FloorCloset | Flat |
Client Remarks
Fabulously renovated 1-bedroom plus den and solarium with stunning lake and city views. Parking and locker included. The den in this unit functions beautifully as a second bedroom. Features include custom cabinetry, granite countertops, and stainless steel appliances: fridge with water and ice maker, stove/oven, microwave with exhaust, and a 48-bottle wine fridge. Enjoy 9 ft ceilings and hardwood flooring throughout. Both bathrooms feature custom vanities and granite countertops. Walk to Union Station, the Financial District, with easy access to highways and Porter Airport.
About This Property
218 Queens Quay, Toronto C01, M5J 2Y6
Home Overview
Basic Information
Amenities
Guest Suites
Gym
Indoor Pool
Outdoor Pool
Walk around the neighborhood
218 Queens Quay, Toronto C01, M5J 2Y6
Shally Shi
Sales Representative, Dolphin Realty Inc
English, Mandarin
Residential ResaleProperty ManagementPre Construction
 Walk Score for 218 Queens Quay
Walk Score for 218 Queens Quay

Book a Showing
Tour this home with Shally
Frequently Asked Questions
Can't find what you're looking for? Contact our support team for more information.
See the Latest Listings by Cities
1500+ home for sale in Ontario

Looking for Your Perfect Home?
Let us help you find the perfect home that matches your lifestyle
