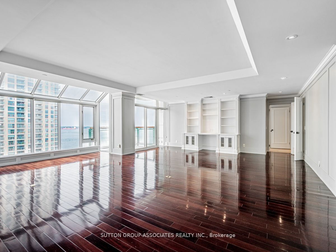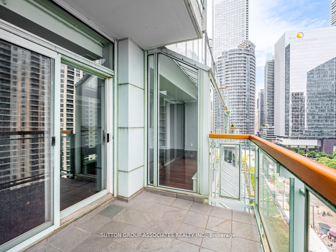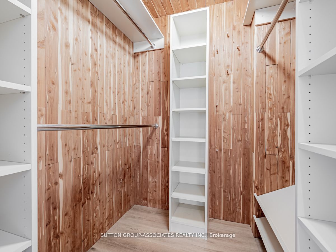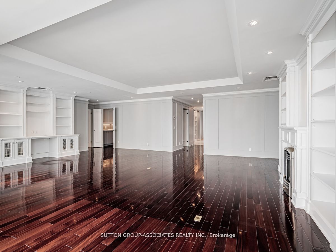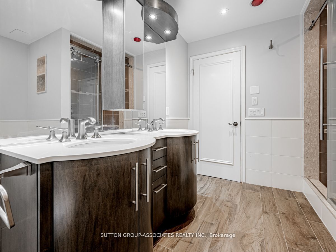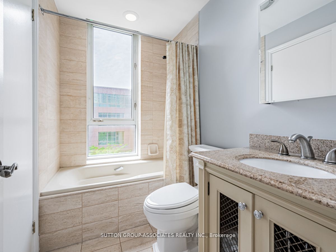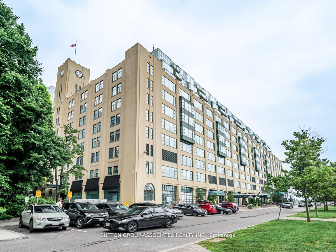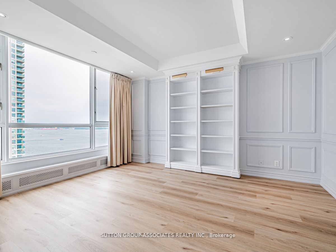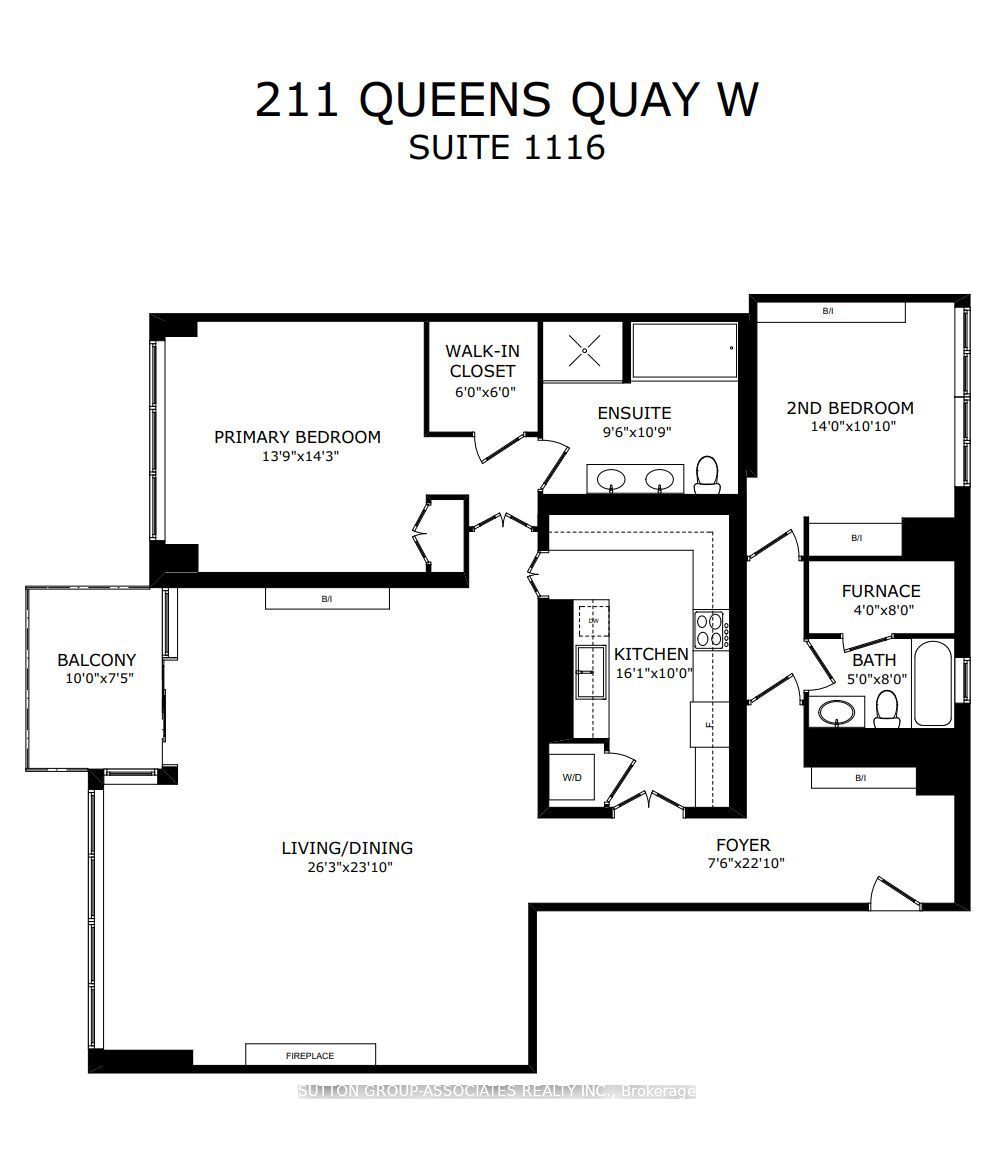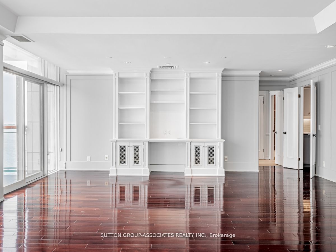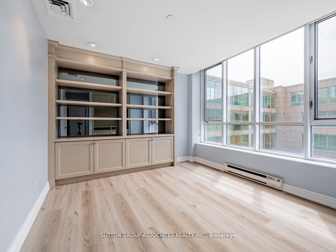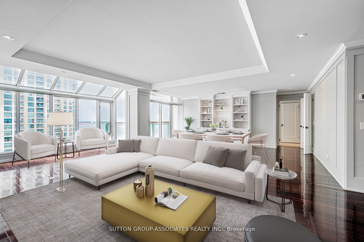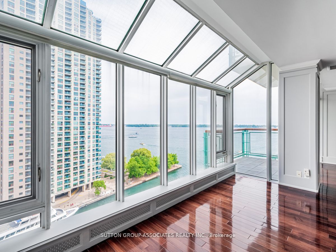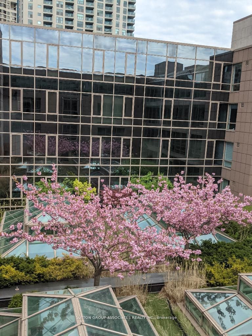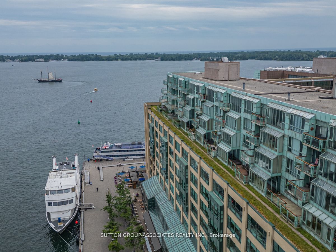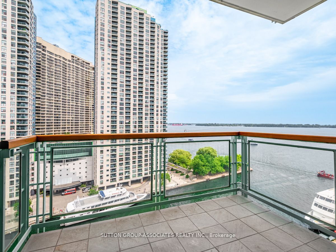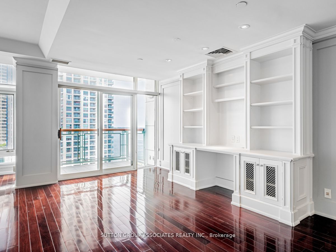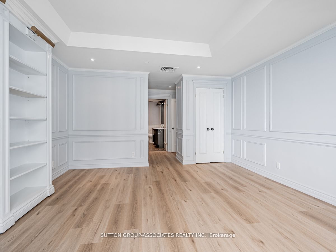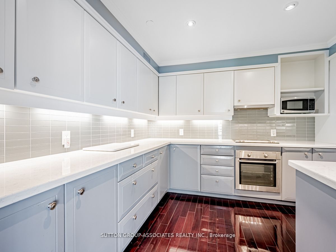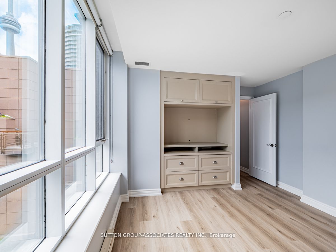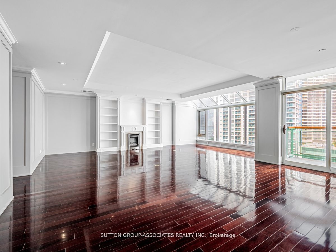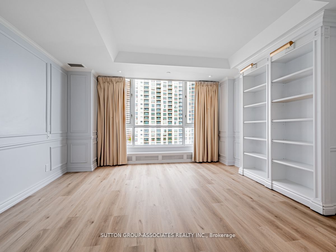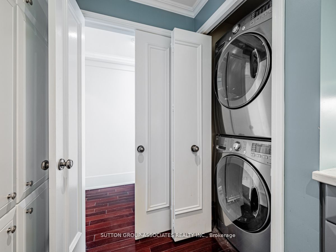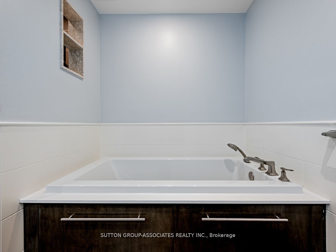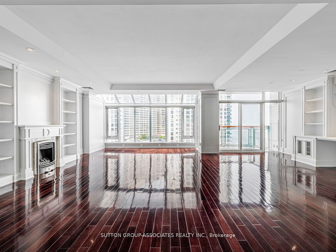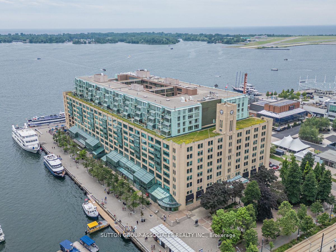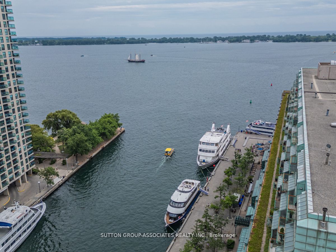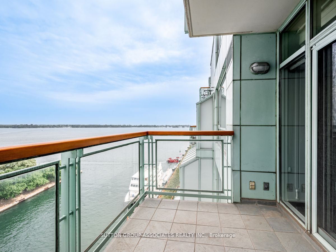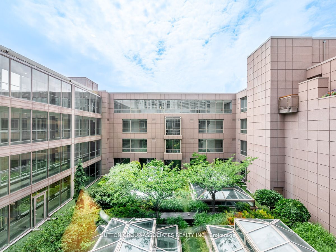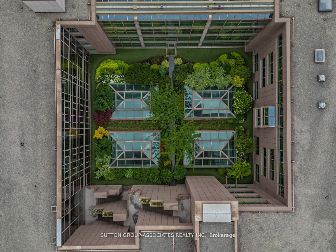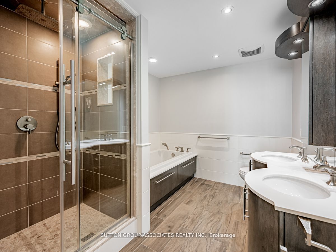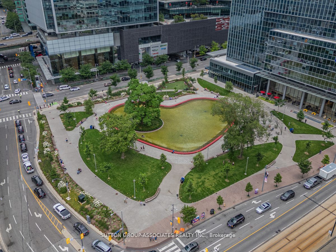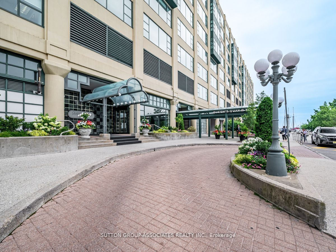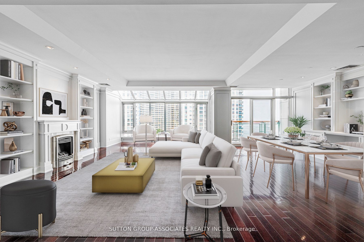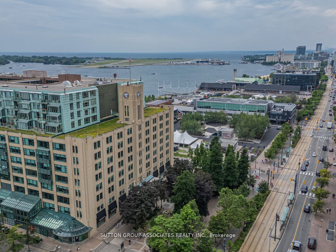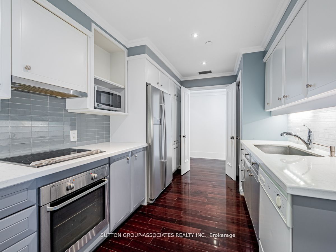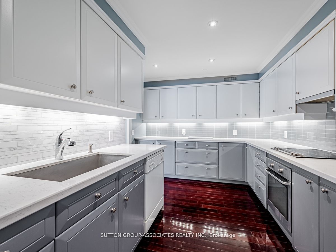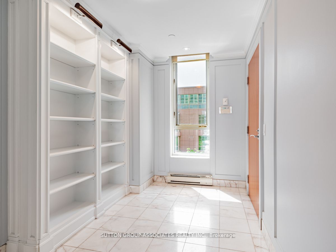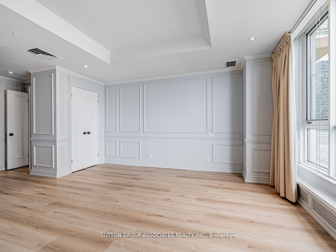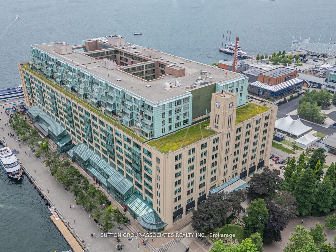
$1,448,900
Est. Payment
$5,534/mo*
*Based on 20% down, 4% interest, 30-year term
Listed by SUTTON GROUP-ASSOCIATES REALTY INC.
Condo Apartment•MLS #C12047256•New
Included in Maintenance Fee:
Common Elements
Building Insurance
Parking
Hydro
Heat
CAC
Water
Price comparison with similar homes in Toronto C01
Compared to 346 similar homes
54.9% Higher↑
Market Avg. of (346 similar homes)
$935,203
Note * Price comparison is based on the similar properties listed in the area and may not be accurate. Consult licences real estate agent for accurate comparison
Room Details
| Room | Features | Level |
|---|---|---|
Living Room 8 × 7.26 m | W/O To BalconyCombined w/DiningB/I Bookcase | Flat |
Kitchen 4.9 × 3.05 m | Granite CountersUpdatedPot Lights | Flat |
Primary Bedroom 4.19 × 4.34 m | Vinyl FloorWalk-In Closet(s)5 Pc Ensuite | Flat |
Bedroom 4.27 × 3.3 m | Double ClosetB/I ShelvesVinyl Floor | Flat |
Client Remarks
A rare opportunity to live at the epicenter of Toronto's stunning waterfront. Unit 1116 has 1724 Sqft of stunning East southeast waterfront views and boasts extensive renovations throughout the 2 bed 2wc residence. Positioned above the Harbourfront Centre, one of Canada's leading destinations for contemporary culture. This landmark architecturally unique and inspiring heritage industrial building was converted in 1983 to include a 4 story boutique luxury condo. The center below features many shops, boutiques, fine restaurants, grocery, and offices, as well as the Ontario premier dance theatre. You do not need to leave the building for a full day of pleasure. The amenities are first class. Spend your days swimming in the pool, lounging on the sun terraces, or lose yourself in the mature courtyard gardens with large beautiful flowering apple trees and private pathways. The building is unlike any other. The unit features extensive renovations throughout loaded with custom top quality millwork; a grand and luxurious living room with 20ft of floor to ceiling windows and a large waterfront terrace; an updated and modern chef's kitchen with built in appliances, extensive granite countertops and an abundance of storage; large master bedroom for a king bed with furniture and new vinyl flooring, a large walk in closet and a huge master 5 piece spa-like ensuite. The terminal building is the waterfront's most exclusive luxury boutique condo sharing unparalleled location and views. It is a community building of homeowners with very low turnover and a long-established 30+ year concierge team. Streetcar at the door, a 10-minute walk to union station and 20 minutes walk to Billy Bishop airport and a water-taxi to Toronto island next door. This is an opportunity to live on the water with luxury, convenience, and fabulous culture. note - Hydro is separately metered and adjusted annually but is part of the monthly fees. Note - new heavily reduced price from prior listing.
About This Property
211 QUEENS QUAY WEST N/A, Toronto C01, M5J 2M6
Home Overview
Basic Information
Walk around the neighborhood
211 QUEENS QUAY WEST N/A, Toronto C01, M5J 2M6
Shally Shi
Sales Representative, Dolphin Realty Inc
English, Mandarin
Residential ResaleProperty ManagementPre Construction
Mortgage Information
Estimated Payment
$0 Principal and Interest
 Walk Score for 211 QUEENS QUAY WEST N/A
Walk Score for 211 QUEENS QUAY WEST N/A

Book a Showing
Tour this home with Shally
Frequently Asked Questions
Can't find what you're looking for? Contact our support team for more information.
Check out 100+ listings near this property. Listings updated daily
See the Latest Listings by Cities
1500+ home for sale in Ontario

Looking for Your Perfect Home?
Let us help you find the perfect home that matches your lifestyle
