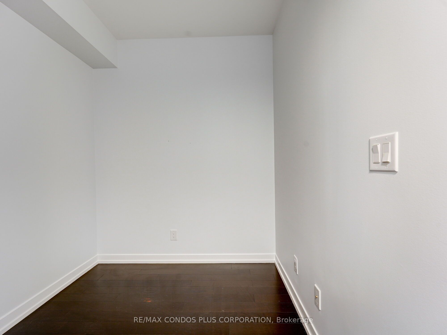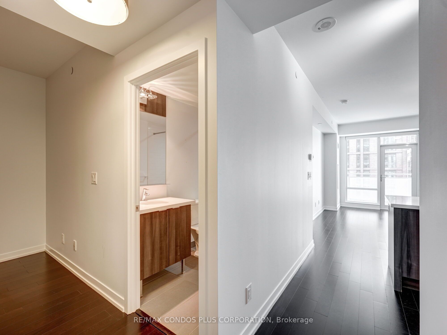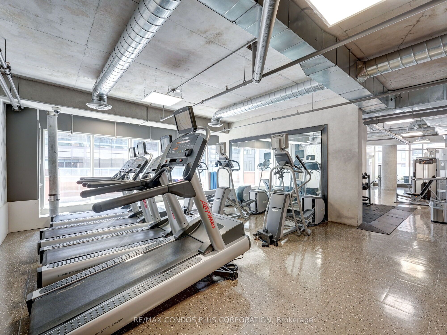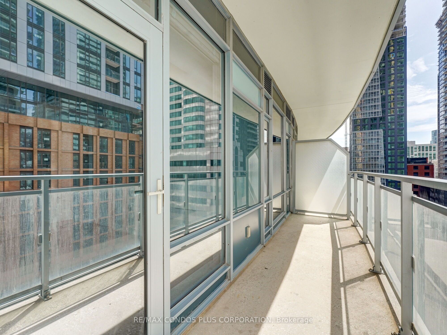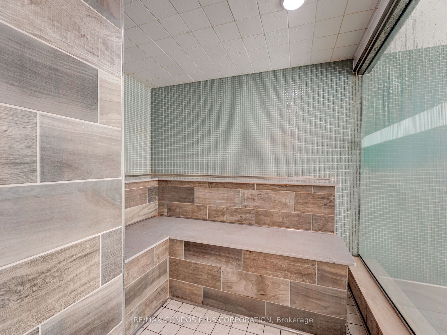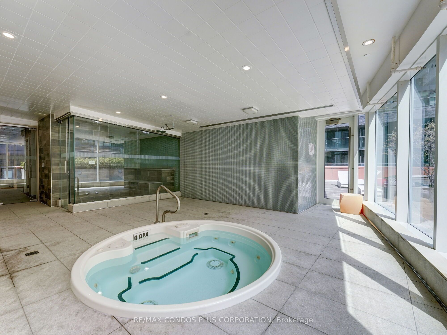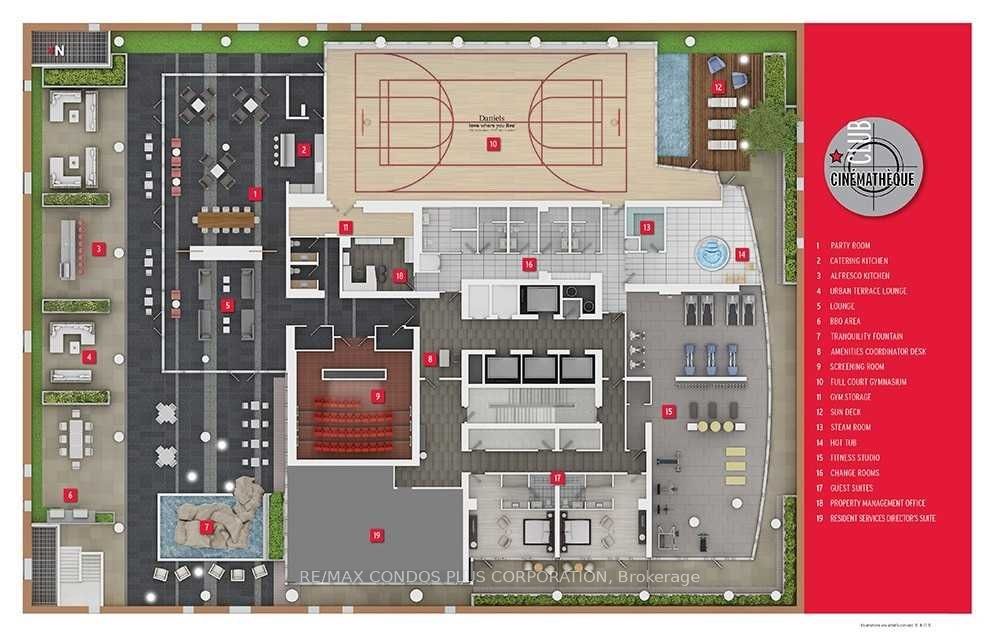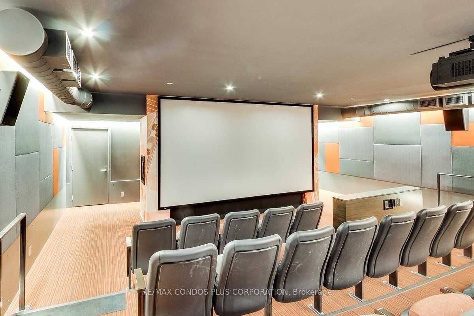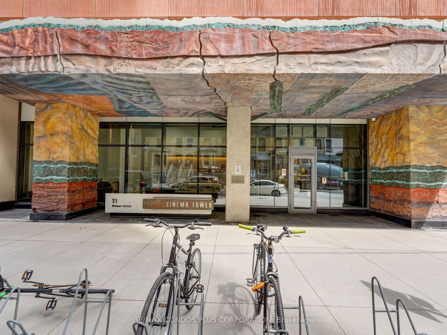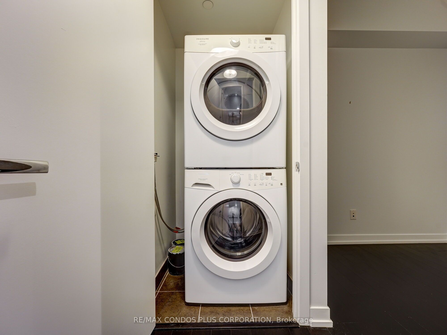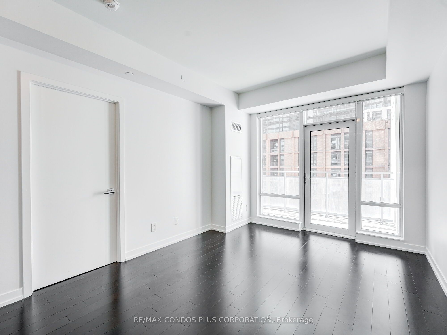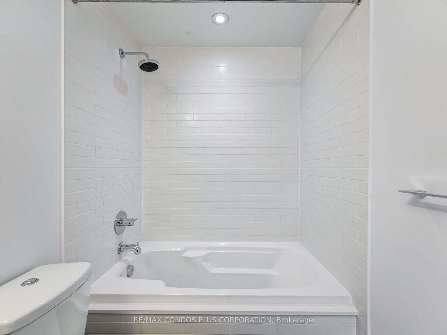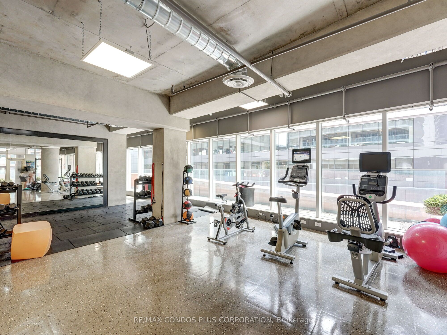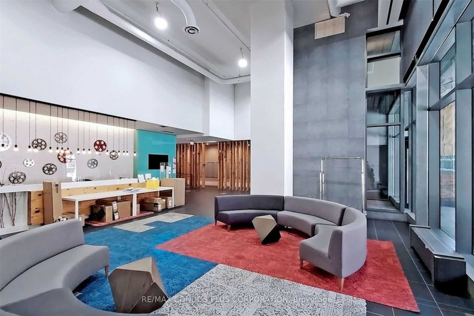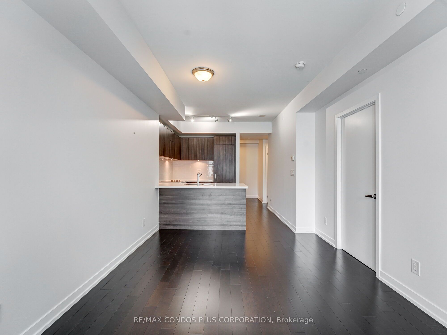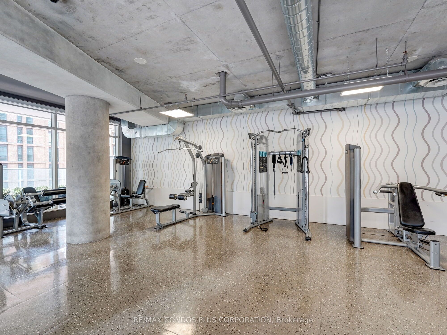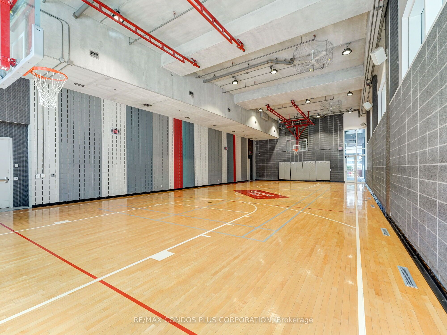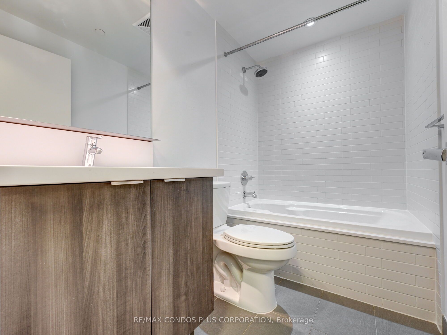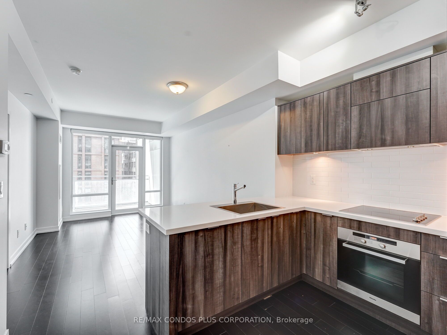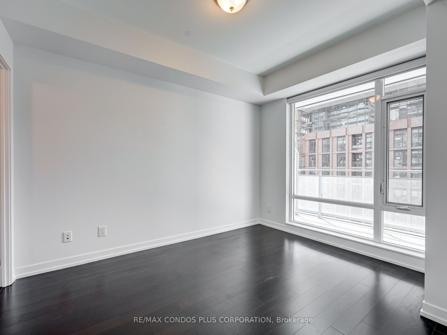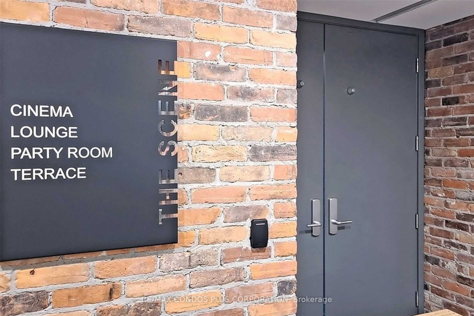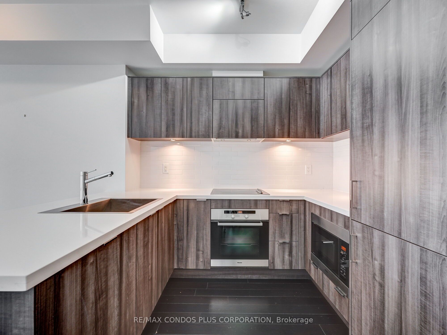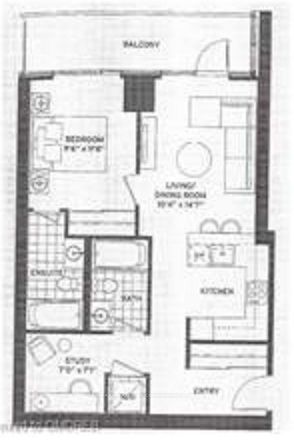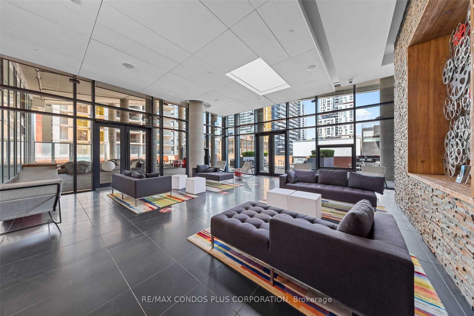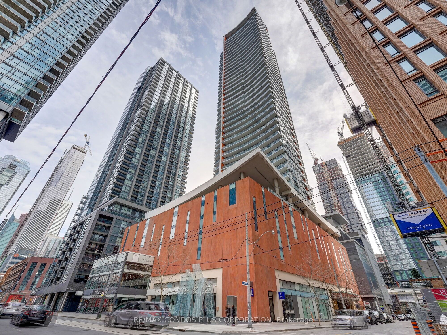
$3,125 /mo
Listed by RE/MAX CONDOS PLUS CORPORATION
Condo Apartment•MLS #C11998631•New
Room Details
| Room | Features | Level |
|---|---|---|
Living Room 3.2 × 4.4 m | Hardwood FloorCombined w/DiningW/O To Balcony | Main |
Dining Room 3.2 × 4.4 m | Hardwood FloorCombined w/LivingW/O To Balcony | Main |
Kitchen 2.1 × 2.2 m | Hardwood FloorCentre IslandOverlooks Living | Main |
Bedroom 2.9 × 3.6 m | Hardwood FloorClosetWindow | Main |
Client Remarks
Beautiful And Spacious With 692-Sqf Of Living Space, Enjoy One Of The Best And Largest 1+Den Layouts In The Building. Floor-To-Ceiling Windows And Large 99 Sqf Balcony. Primary Bedroom Has 4-Piece Ensuite And Large Closet. Den With Separate 4-Piece Bathroom Is Spacious And Versatile - Make This Your 2nd Bedroom, Home Office, Or Wellness Space. In The Heart Of The Entertainment, Fashion And Financial Districts, A Unique Integration Of Live-Work-Shop-Play. Feel The Buzz And Bustle Of Fabulous Downtown Life, Show-Hop On King St. W., Window-Shop On Queen St. W., Or Let Your Inner Foodie Reign Free With The City's Best Restaurants. Ttc And Subway Access Is Just Few Minutes Away. Don't Miss The Opportunity To Be Part Of Tiff Film-Inspired Landmark Living!
About This Property
21 Widmer Street, Toronto C01, M5V 0B8
Home Overview
Basic Information
Amenities
Community BBQ
Concierge
Exercise Room
Gym
Visitor Parking
Party Room/Meeting Room
Walk around the neighborhood
21 Widmer Street, Toronto C01, M5V 0B8
Shally Shi
Sales Representative, Dolphin Realty Inc
English, Mandarin
Residential ResaleProperty ManagementPre Construction
 Walk Score for 21 Widmer Street
Walk Score for 21 Widmer Street

Book a Showing
Tour this home with Shally
Frequently Asked Questions
Can't find what you're looking for? Contact our support team for more information.
Check out 100+ listings near this property. Listings updated daily
See the Latest Listings by Cities
1500+ home for sale in Ontario

Looking for Your Perfect Home?
Let us help you find the perfect home that matches your lifestyle
