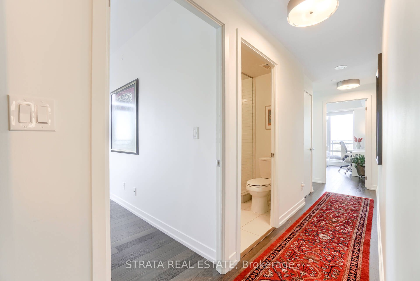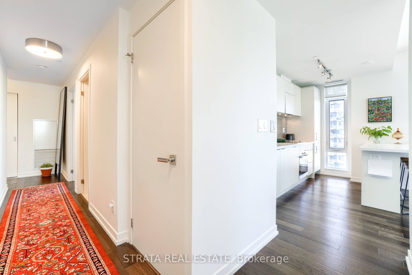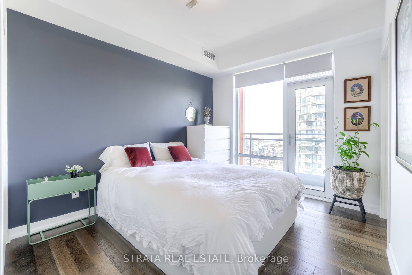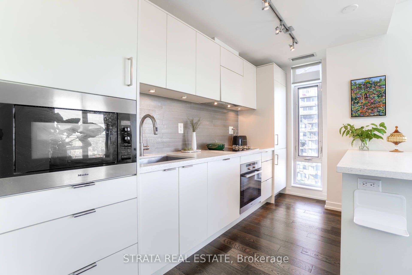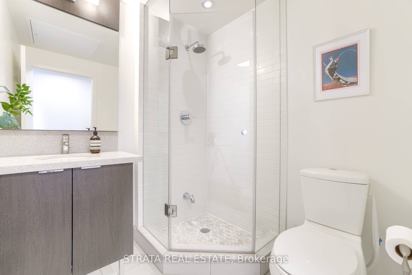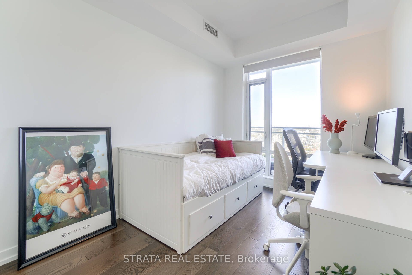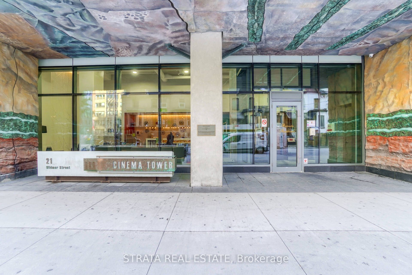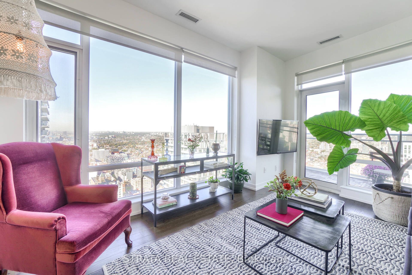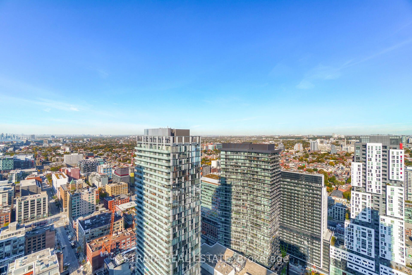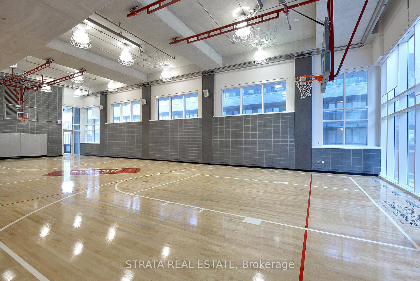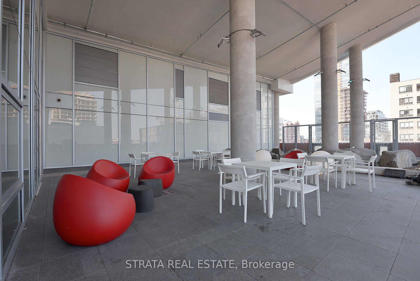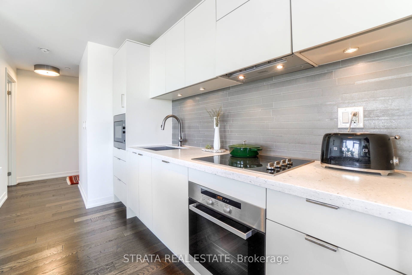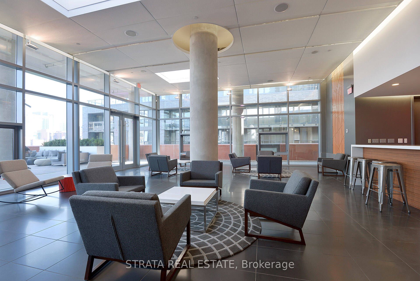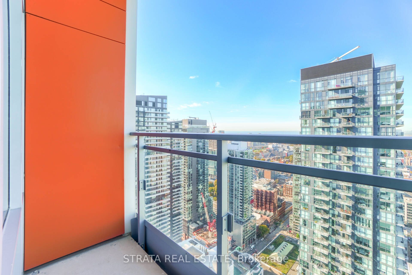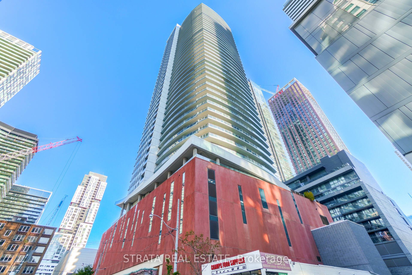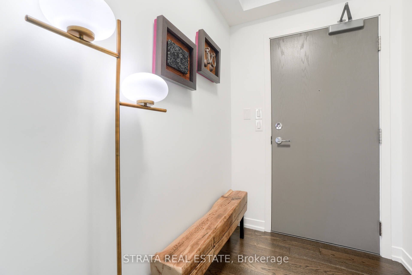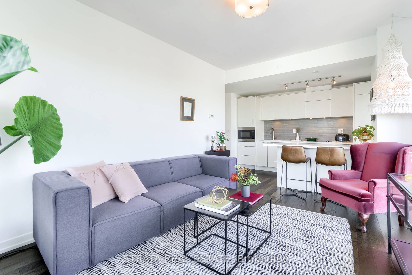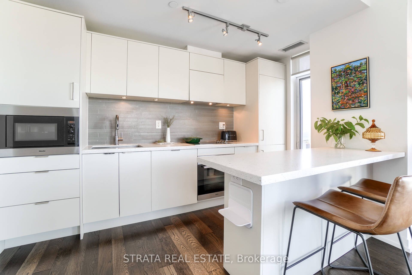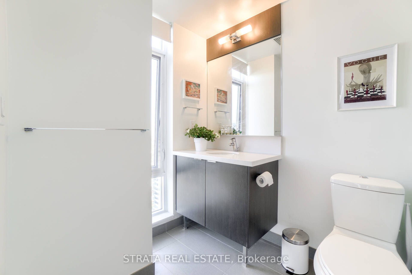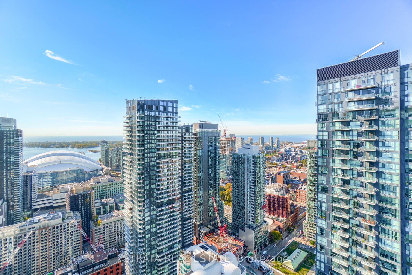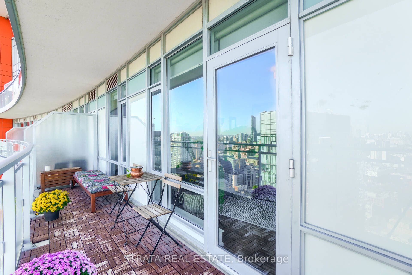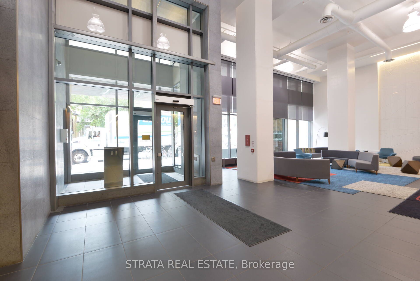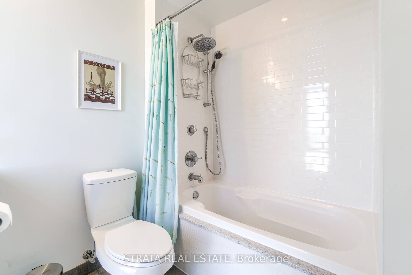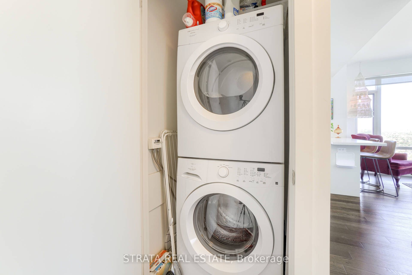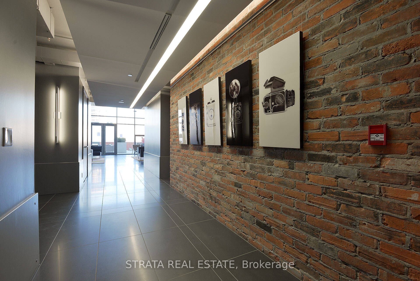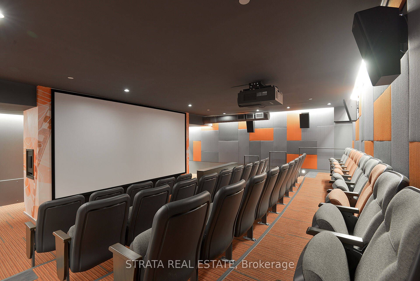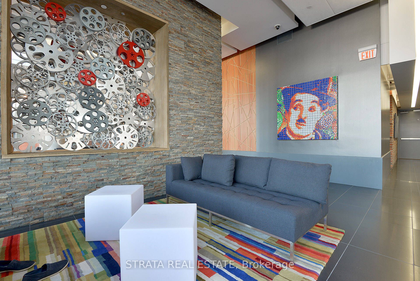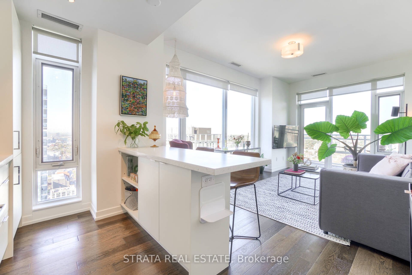
$929,000
Est. Payment
$3,548/mo*
*Based on 20% down, 4% interest, 30-year term
Listed by STRATA REAL ESTATE
Condo Apartment•MLS #C11954508•Price Change
Included in Maintenance Fee:
CAC
Common Elements
Heat
Building Insurance
Parking
Water
Price comparison with similar homes in Toronto C01
Compared to 343 similar homes
-1.5% Lower↓
Market Avg. of (343 similar homes)
$943,378
Note * Price comparison is based on the similar properties listed in the area and may not be accurate. Consult licences real estate agent for accurate comparison
Room Details
| Room | Features | Level |
|---|---|---|
Living Room 3.32 × 4.48 m | Hardwood FloorW/O To Balcony | Main |
Dining Room 3.32 × 4.48 m | Hardwood Floor | Main |
Kitchen | Hardwood FloorCentre Island | Main |
Primary Bedroom 3.35 × 3.23 m | 4 Pc BathW/O To Balcony | Main |
Bedroom 2 2.62 × 3.23 m | Main |
Client Remarks
Experience elevated living in this exquisite 2-bedroom corner suite on the coveted lower penthouse level. With soaring 9-ft ceilings, this home offers a sleek, sophisticated design complemented by sweeping views of the city skyline and downtown's glittering lights. Revel in stunning sunsets from two private balconies, creating the perfect backdrop for relaxation and entertaining. Ideally located in the heart of Toronto's Entertainment District, you are mere steps away from the vibrant energy of King Street's luxury shops, gourmet restaurants, and world-renowned cultural attractions, including TIFF. The suite comes with access to exclusive, five-star amenities, including a full-size basketball court, a fully-equipped fitness center, a private theatre, and a glamorous party room. With elegant guest suites, 24-hour concierge service, a revitalizing sauna, and an outdoor BBQ station for al fresco gatherings, every comfort is catered to. With direct access to TTC, this residence combines sophistication, convenience, and lifestyle. Seize the opportunity to call this spectacular property your own! **EXTRAS** Integrated Miele Kitchen Appliances. Stacked Washer/Dryer. Dimmers On All Main Switches. Custom Roller Shades W/ Blackouts In The Bedrooms, Parking, And Locker
About This Property
21 Widmer Avenue, Toronto C01, M5V 2E8
Home Overview
Basic Information
Amenities
Concierge
Game Room
Guest Suites
Gym
Party Room/Meeting Room
Sauna
Walk around the neighborhood
21 Widmer Avenue, Toronto C01, M5V 2E8
Shally Shi
Sales Representative, Dolphin Realty Inc
English, Mandarin
Residential ResaleProperty ManagementPre Construction
Mortgage Information
Estimated Payment
$0 Principal and Interest
 Walk Score for 21 Widmer Avenue
Walk Score for 21 Widmer Avenue

Book a Showing
Tour this home with Shally
Frequently Asked Questions
Can't find what you're looking for? Contact our support team for more information.
Check out 100+ listings near this property. Listings updated daily
See the Latest Listings by Cities
1500+ home for sale in Ontario

Looking for Your Perfect Home?
Let us help you find the perfect home that matches your lifestyle
