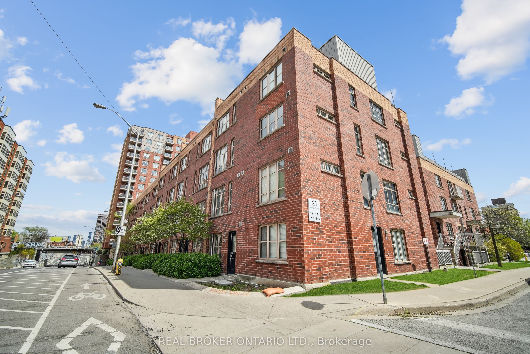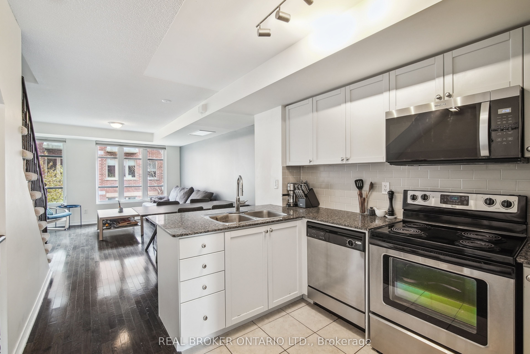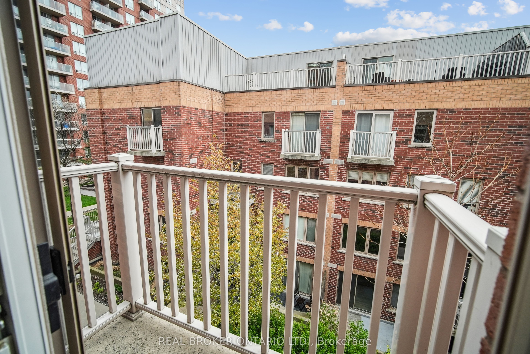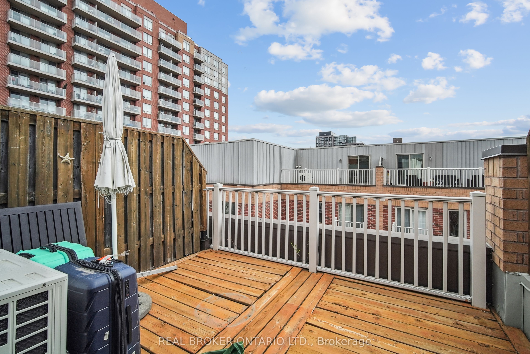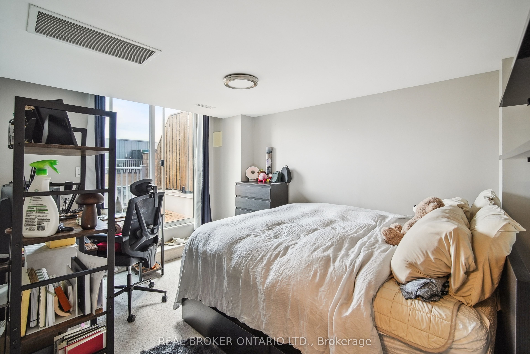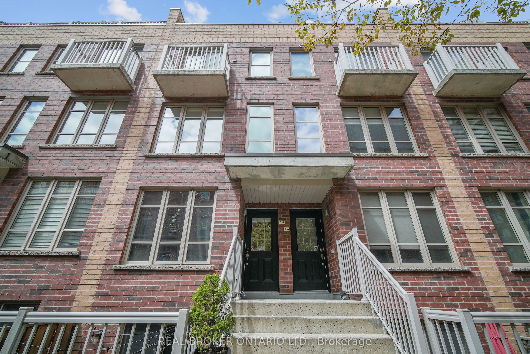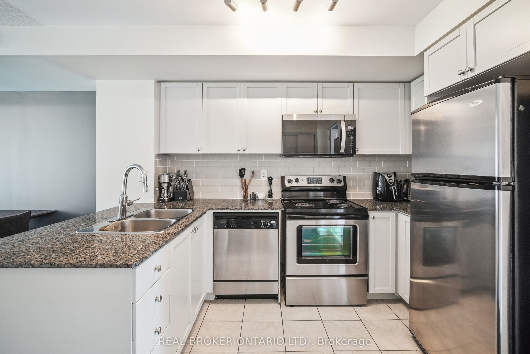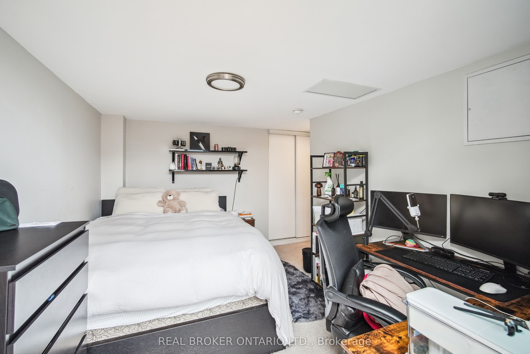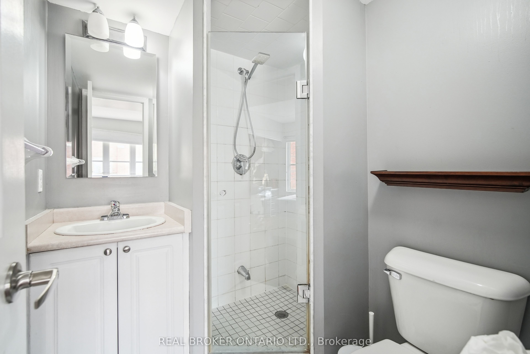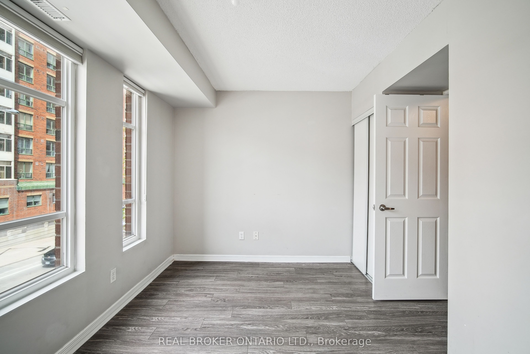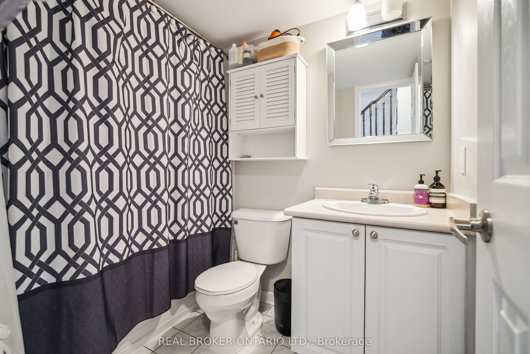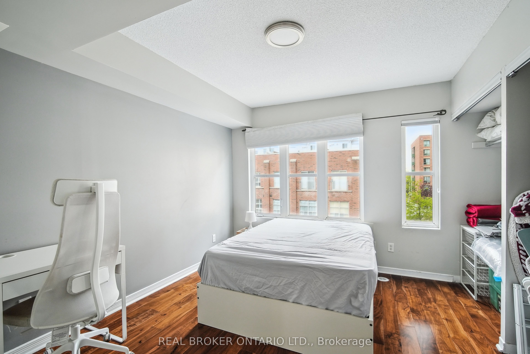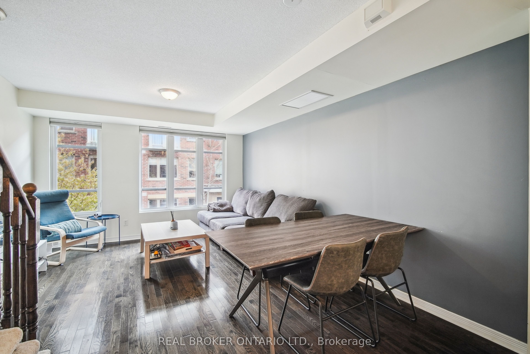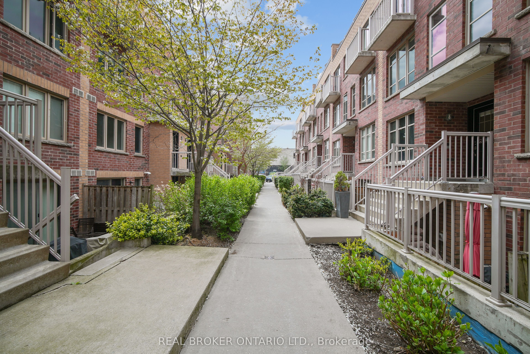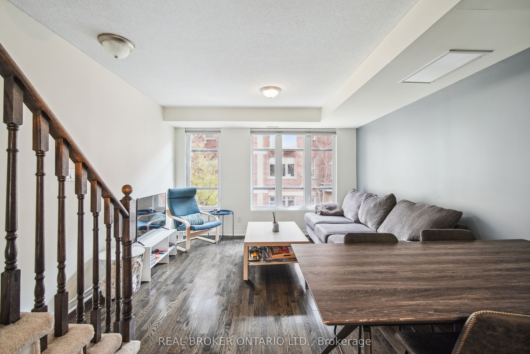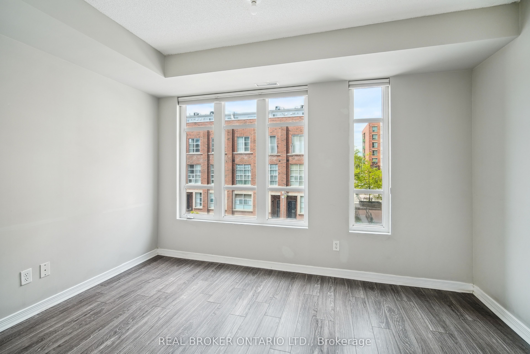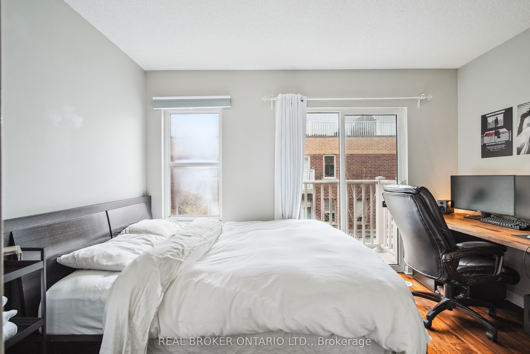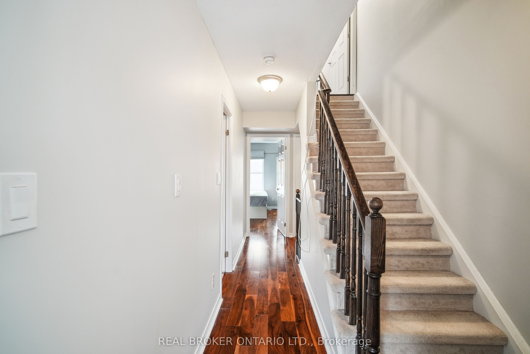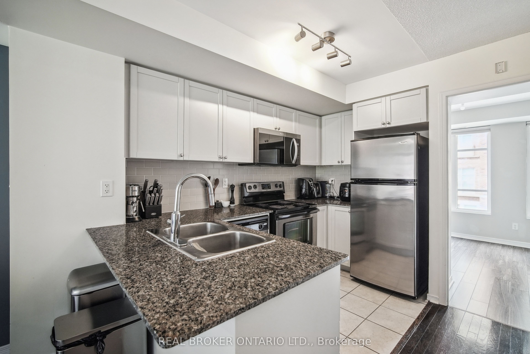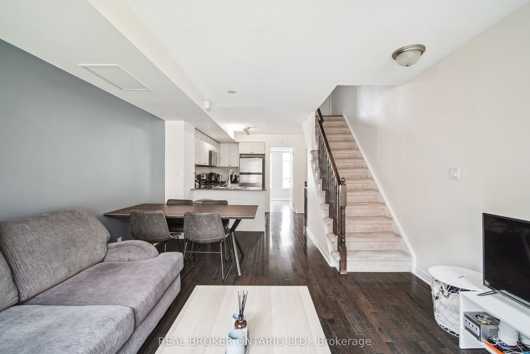
$1,099,000
Est. Payment
$4,197/mo*
*Based on 20% down, 4% interest, 30-year term
Listed by REAL BROKER ONTARIO LTD.
Condo Townhouse•MLS #C12138608•New
Included in Maintenance Fee:
Common Elements
Water
Parking
Building Insurance
Price comparison with similar homes in Toronto C01
Compared to 1 similar home
9.9% Higher↑
Market Avg. of (1 similar homes)
$999,999
Note * Price comparison is based on the similar properties listed in the area and may not be accurate. Consult licences real estate agent for accurate comparison
Room Details
| Room | Features | Level |
|---|---|---|
Kitchen 3.05 × 1.91 m | Granite CountersStainless Steel ApplOpen Concept | Main |
Dining Room 5.56 × 3.76 m | Combined w/LivingHardwood FloorOpen Concept | Main |
Living Room 5.56 × 3.76 m | Combined w/LivingHardwood FloorOpen Concept | Main |
Bedroom 3 2.74 × 3.76 m | LaminateClosetPicture Window | Main |
Primary Bedroom 3.84 × 3.12 m | WoodHis and Hers Closets3 Pc Ensuite | Second |
Bedroom 2 2.74 × 3.76 m | WoodClosetW/O To Balcony | Second |
Client Remarks
Urban Living At Its Finest With Unmatched Convenience And Lifestyle! Get ready to call 21 Ruttan Unit 239 your new hip, urban playground. This 1220 square foot 4 bedroom (yes you read that right), 2 bathroom condo townhouse offers the perfect layout for families, young professionals, or down-sizers. The open-concept main floor provides seamless living with a generous kitchen equipped with brand-new appliances & breakfast bar that flows seamlessly into your open-concept living and dining space. The main floor bedroom allows for versatile living whether you're hosting guests, need a home office or personal gym. Upstairs, there are two generously sized bedrooms, large windows providing ample natural light, each with their own bathroom! Upstairs you'll find a fourth bedroom that is perfect for extra guests, an additional office or even home gym. Do you need parking? Well, we've got you covered, literally, with your own underground parking spot! Rounding out this spacious home is an intimate rooftop terrace perfect for hosting those summer BBQs! As if that wasn't enough, you're located in the heart of Wallace Emerson and only steps from the Bloor Street Subway line, Go Train Station, and UP Express. Comfortable convenience has never been this easy!
About This Property
21 Ruttan Street, Toronto C01, M6P 0A1
Home Overview
Basic Information
Amenities
BBQs Allowed
Outdoor Pool
Rooftop Deck/Garden
Visitor Parking
Walk around the neighborhood
21 Ruttan Street, Toronto C01, M6P 0A1
Shally Shi
Sales Representative, Dolphin Realty Inc
English, Mandarin
Residential ResaleProperty ManagementPre Construction
Mortgage Information
Estimated Payment
$0 Principal and Interest
 Walk Score for 21 Ruttan Street
Walk Score for 21 Ruttan Street

Book a Showing
Tour this home with Shally
Frequently Asked Questions
Can't find what you're looking for? Contact our support team for more information.
See the Latest Listings by Cities
1500+ home for sale in Ontario

Looking for Your Perfect Home?
Let us help you find the perfect home that matches your lifestyle
