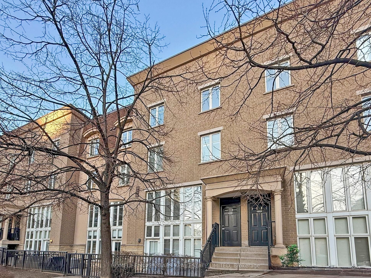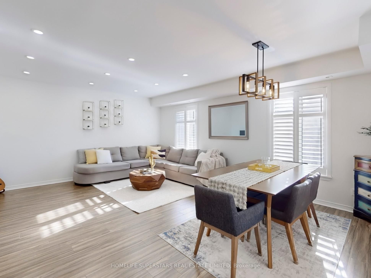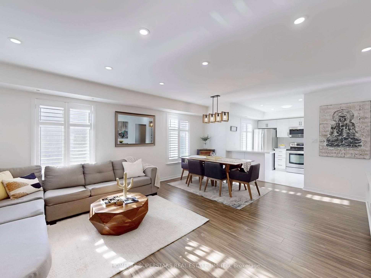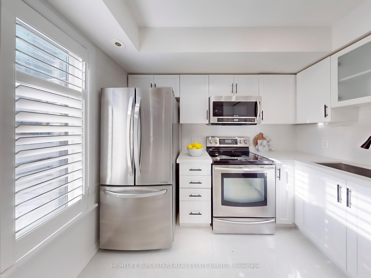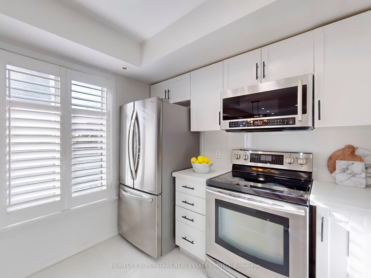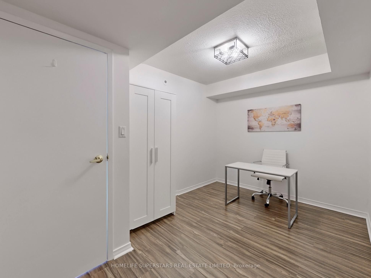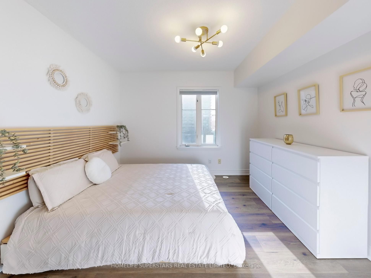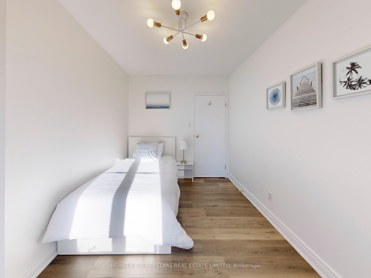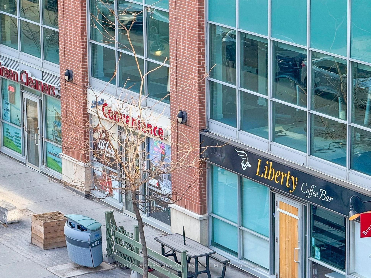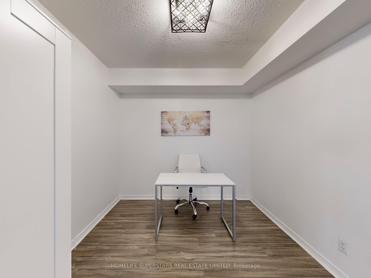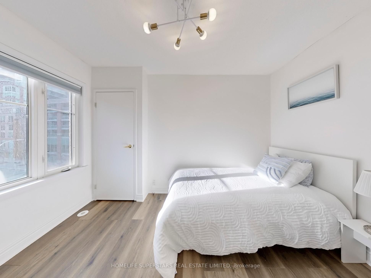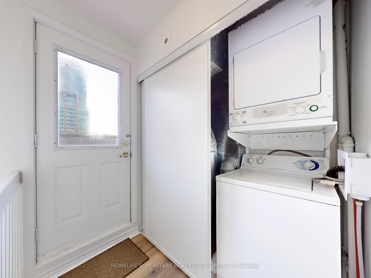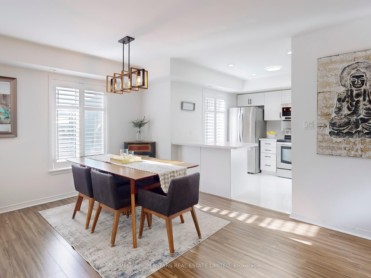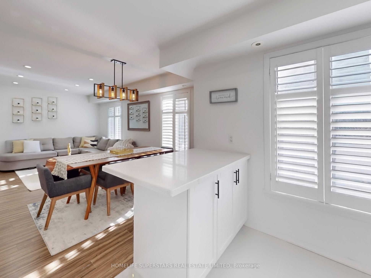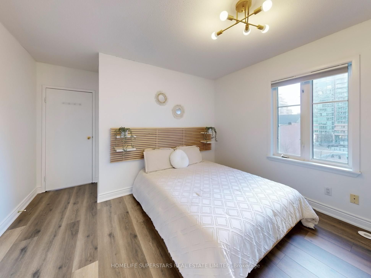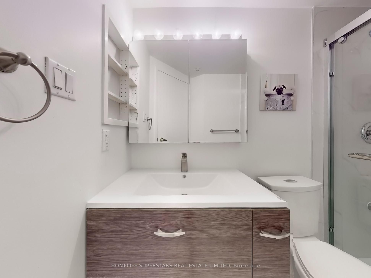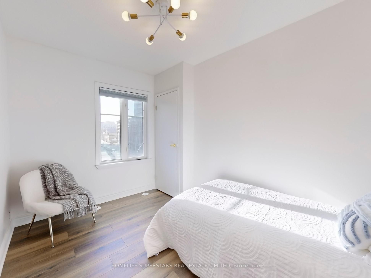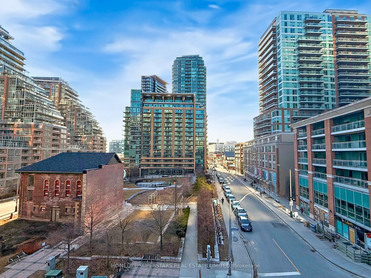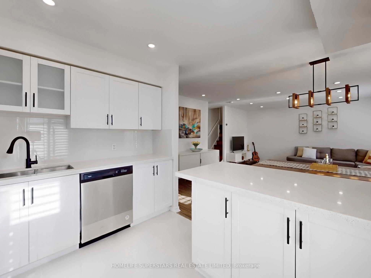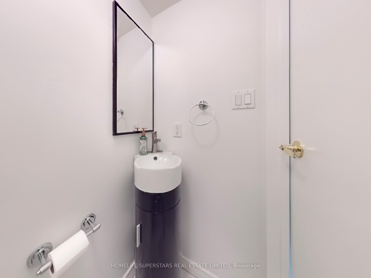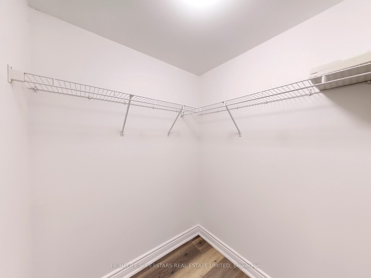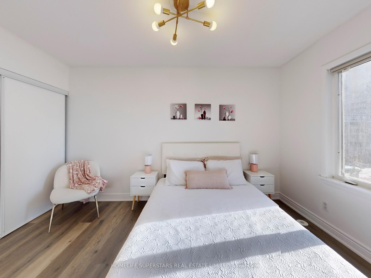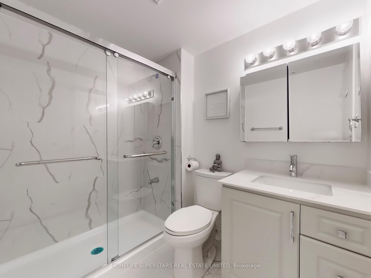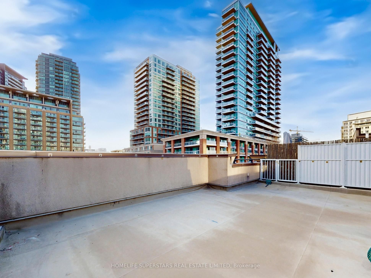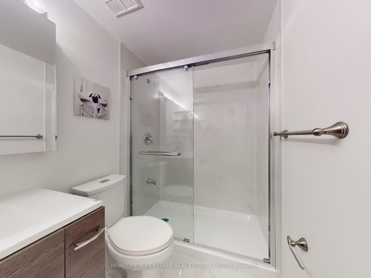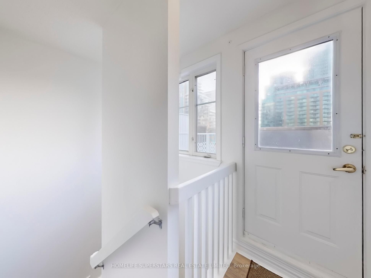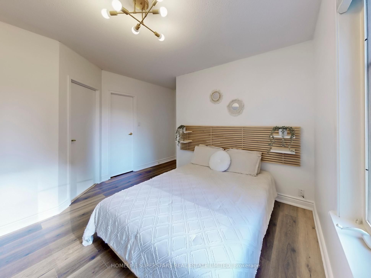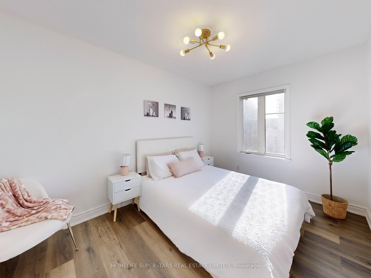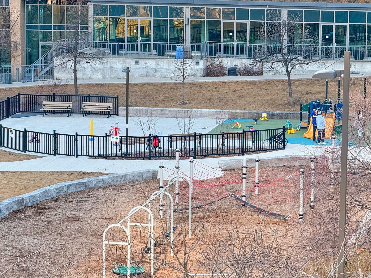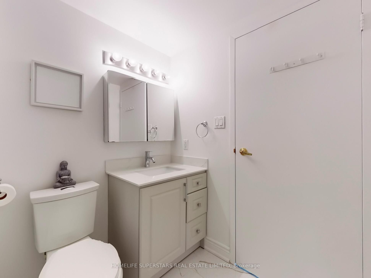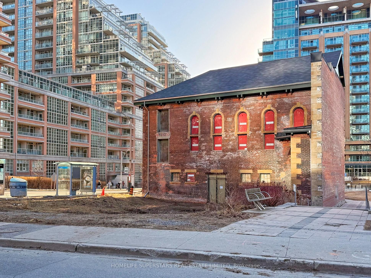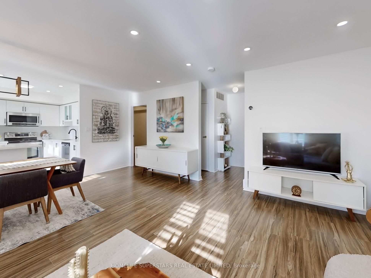
$1,279,000
Est. Payment
$4,885/mo*
*Based on 20% down, 4% interest, 30-year term
Listed by HOMELIFE SUPERSTARS REAL ESTATE LIMITED
Condo Townhouse•MLS #C12031267•Price Change
Included in Maintenance Fee:
Common Elements
Building Insurance
Parking
Water
Price comparison with similar homes in Toronto C01
Compared to 5 similar homes
-33.0% Lower↓
Market Avg. of (5 similar homes)
$1,907,600
Note * Price comparison is based on the similar properties listed in the area and may not be accurate. Consult licences real estate agent for accurate comparison
Room Details
| Room | Features | Level |
|---|---|---|
Living Room 5.89 × 4.75 m | WoodOpen ConceptOverlooks Park | Main |
Dining Room 5.89 × 4.75 m | Combined w/LivingOverlooks Park | Main |
Kitchen 3.05 × 2.9 m | Breakfast BarUpdatedWindow | Main |
Primary Bedroom 3.76 × 3.33 m | 4 Pc EnsuiteWalk-In Closet(s)Window | Second |
Bedroom 2 4.01 × 2.77 m | ClosetWindowOverlooks Park | Second |
Bedroom 3 8.74 × 6.81 m | ClosetWindowOverlooks Park | Second |
Client Remarks
A true gem! This spacious and newly renovated 3-bedroom + den, 3-bathroom home offers over 1,545 sqft of stylish interior space plus an expansive 482 sqft rooftop terrace perfect for entertaining with a built-in BBQ! Step inside and experience modern elegance with a sleek white kitchen, fully renovated bathrooms, brand-new upper-level flooring, custom window coverings, stylish lighting, and fresh paint throughout. The versatile den can easily serve as a 4th bedroom, making this home ideal for growing families or those needing extra space without compromising on style. Enjoy breathtaking park views from every room and a bright open-concept main floor designed for effortless living and entertaining. With unmatched storage, incredible natural light, and a unique layout, this home stands apart from typical condo living. One of the largest units in the complex, this rarely offered "Douro" model provides luxury, space, and exclusivity in a prime location. Don't miss out on scheduling your private tour today!
About This Property
21 Pirandello Street, Toronto C01, M6K 3P4
Home Overview
Basic Information
Amenities
BBQs Allowed
Bike Storage
Visitor Parking
Walk around the neighborhood
21 Pirandello Street, Toronto C01, M6K 3P4
Shally Shi
Sales Representative, Dolphin Realty Inc
English, Mandarin
Residential ResaleProperty ManagementPre Construction
Mortgage Information
Estimated Payment
$0 Principal and Interest
 Walk Score for 21 Pirandello Street
Walk Score for 21 Pirandello Street

Book a Showing
Tour this home with Shally
Frequently Asked Questions
Can't find what you're looking for? Contact our support team for more information.
See the Latest Listings by Cities
1500+ home for sale in Ontario

Looking for Your Perfect Home?
Let us help you find the perfect home that matches your lifestyle
