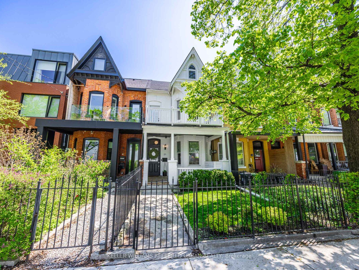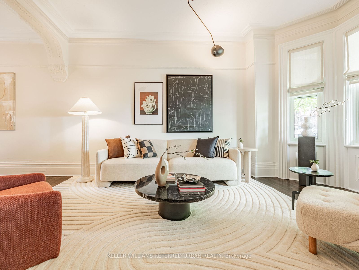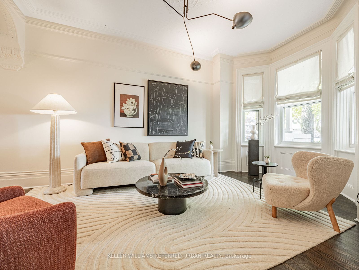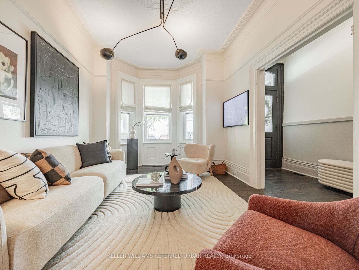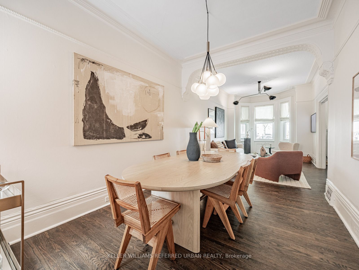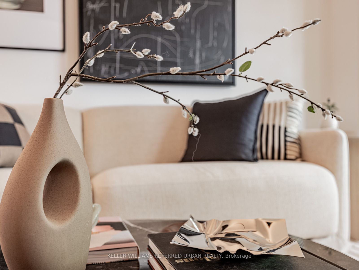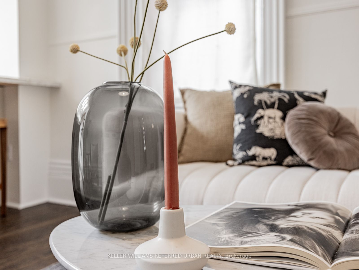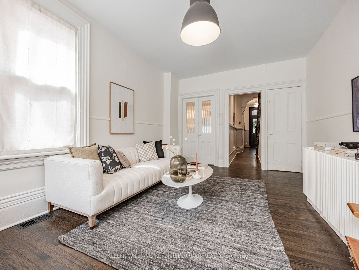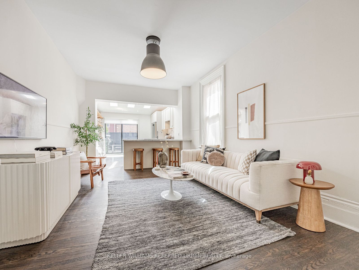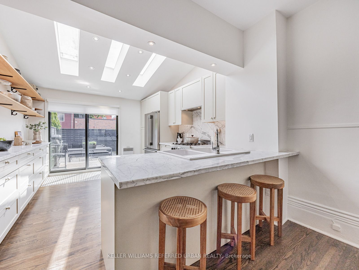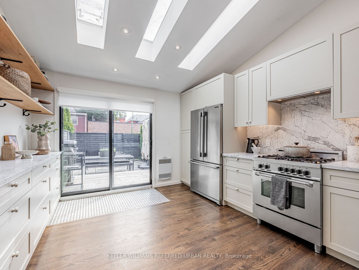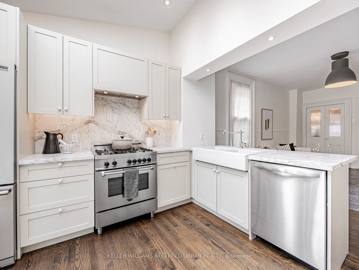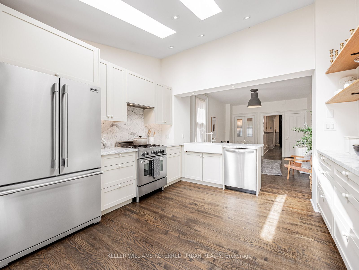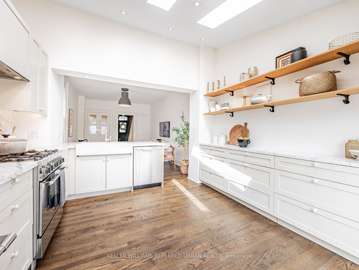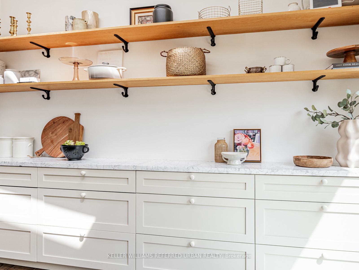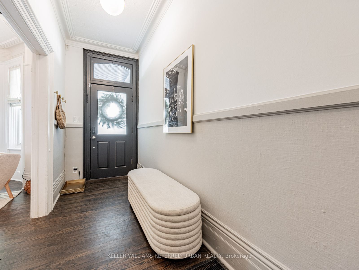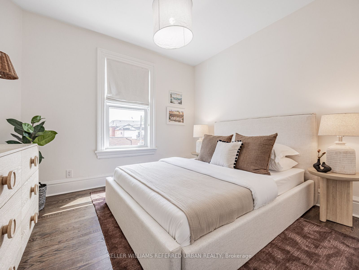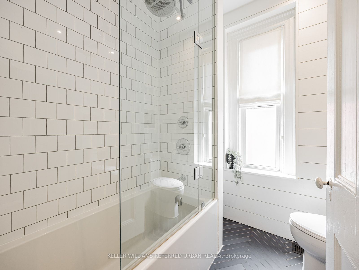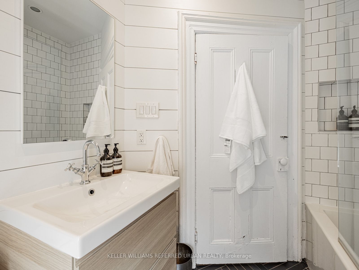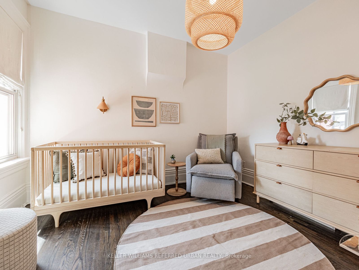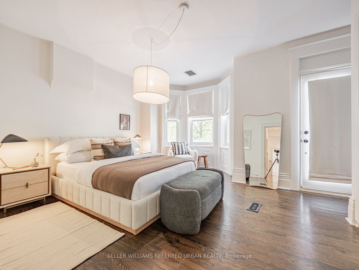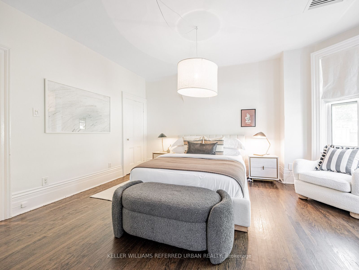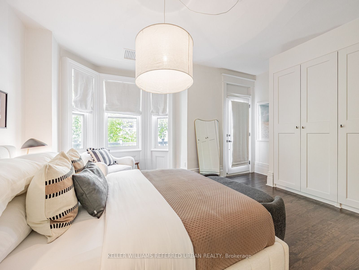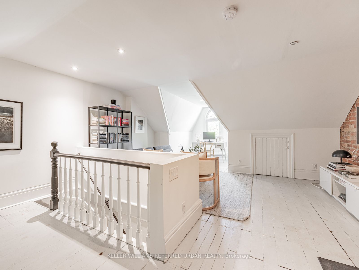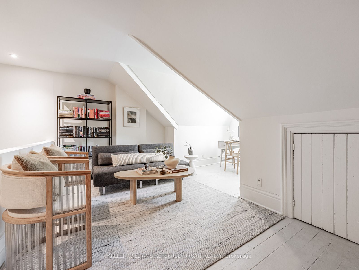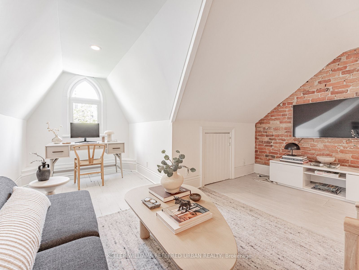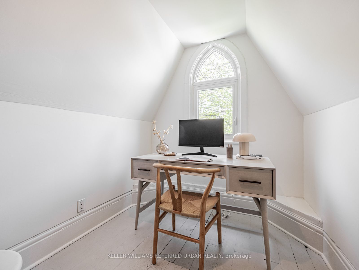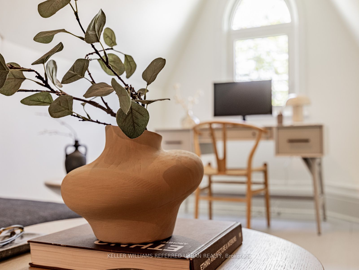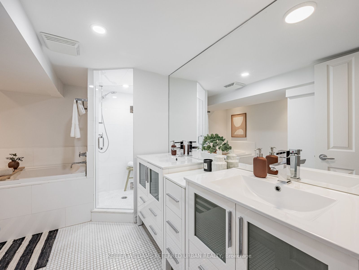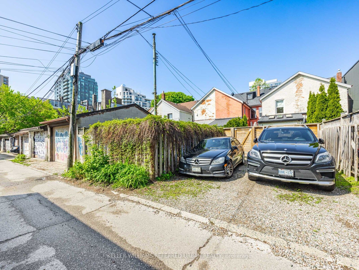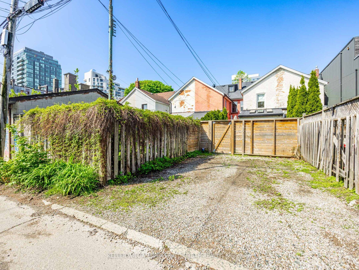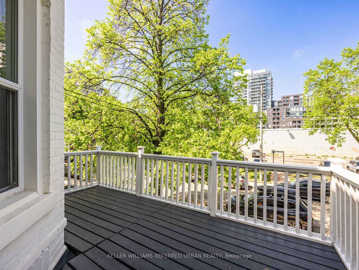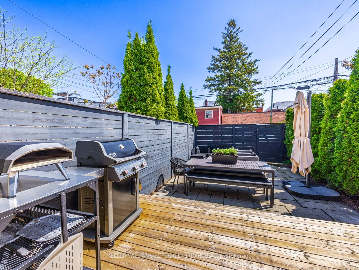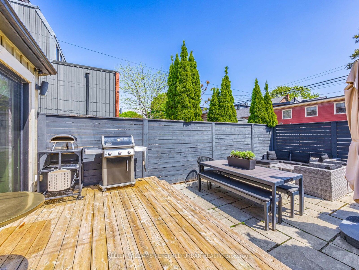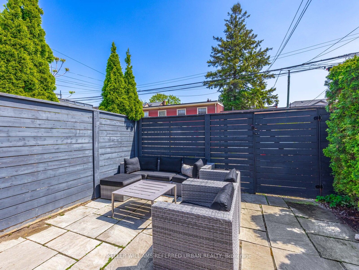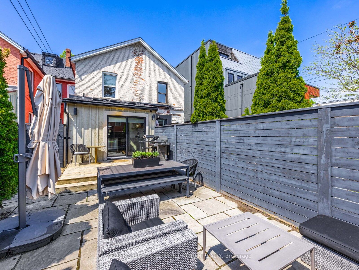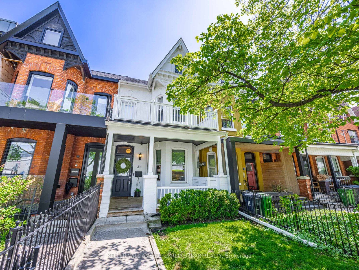
$1,697,000
Est. Payment
$6,481/mo*
*Based on 20% down, 4% interest, 30-year term
Listed by KELLER WILLIAMS REFERRED URBAN REALTY
Att/Row/Townhouse•MLS #C12158647•New
Price comparison with similar homes in Toronto C01
Compared to 2 similar homes
58.7% Higher↑
Market Avg. of (2 similar homes)
$1,069,000
Note * Price comparison is based on the similar properties listed in the area and may not be accurate. Consult licences real estate agent for accurate comparison
Room Details
| Room | Features | Level |
|---|---|---|
Living Room 5.08 × 3.25 m | Hardwood FloorBay WindowCombined w/Dining | Main |
Dining Room 3.98 × 2.97 m | Hardwood FloorCombined w/Living | Main |
Kitchen 4.47 × 3.48 m | Hardwood FloorW/O To YardRenovated | Main |
Primary Bedroom 4.72 × 3.66 m | Hardwood FloorBay WindowW/O To Patio | Second |
Bedroom 2 3.45 × 2.97 m | Hardwood Floor | Second |
Bedroom 3 3.2 × 3.43 m | Hardwood Floor | Second |
Client Remarks
Where Queen West Meets Beaconsfield Village Timeless Victorian Charm with Modern Elegance Welcome to a rare gem nestled in the heart of Beaconsfield Village, just steps from the vibrant pulse of Queen West. This beautifully updated Victorian home seamlessly blends historic character with contemporary sophistication. Inside, soaring ceilings and an abundance of natural light create a warm, airy ambiance throughout. The main floor boasts an expansive layout with distinct living, dining, and family rooms perfect for entertaining or relaxed family living. A thoughtfully renovated kitchen and offers modern functionality without sacrificing style. Upstairs, discover a spacious primary suite featuring a private walkout patio, ideal for morning coffee or evening unwinding. Two additional generously sized bedrooms round out the second floor. The versatile third level offers endless possibilities an office, playroom, guest suite, or creative studio. Retreat to the spa-like basement bathroom, complete with a 5-piece oasis designed to help you relax and recharge. There's also a dedicated laundry area, abundant storage, and a separate walkout entrance, presenting an opportunity to create a private suite. Outdoor living is just as inviting, with a professionally landscaped backyard built for summer nights, and a charming front patio that invites you to sit and watch the world go by. Plus, rare 2- car parking adds incredible value in this coveted neighbourhood. Whether you're looking for the ultimate entertainers home or the perfect space for a growing family and home office, this property delivers it all just around the corner from some of Torontos best restaurants, shops, and effortless access to transit.
About This Property
21 Northcote Avenue, Toronto C01, M6J 3K2
Home Overview
Basic Information
Walk around the neighborhood
21 Northcote Avenue, Toronto C01, M6J 3K2
Shally Shi
Sales Representative, Dolphin Realty Inc
English, Mandarin
Residential ResaleProperty ManagementPre Construction
Mortgage Information
Estimated Payment
$0 Principal and Interest
 Walk Score for 21 Northcote Avenue
Walk Score for 21 Northcote Avenue

Book a Showing
Tour this home with Shally
Frequently Asked Questions
Can't find what you're looking for? Contact our support team for more information.
See the Latest Listings by Cities
1500+ home for sale in Ontario

Looking for Your Perfect Home?
Let us help you find the perfect home that matches your lifestyle
