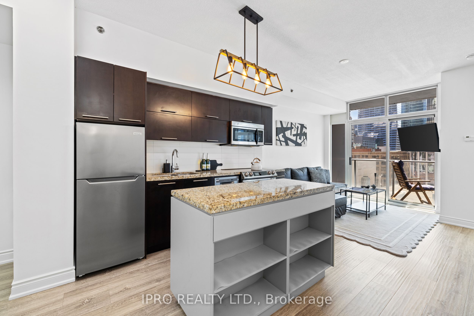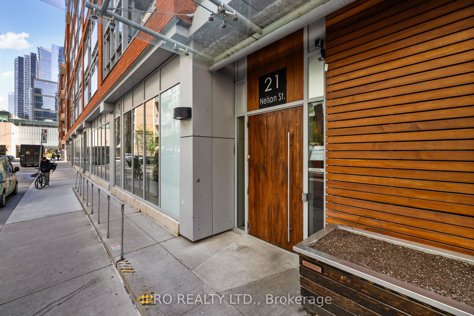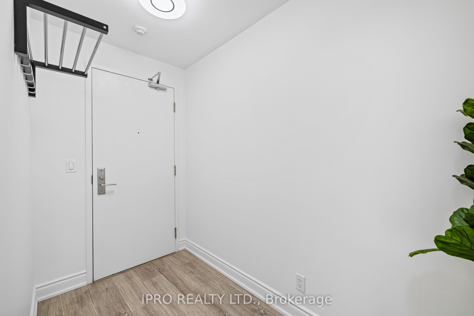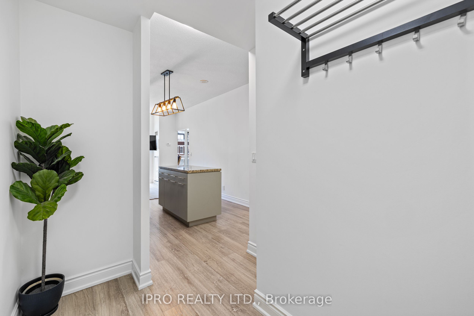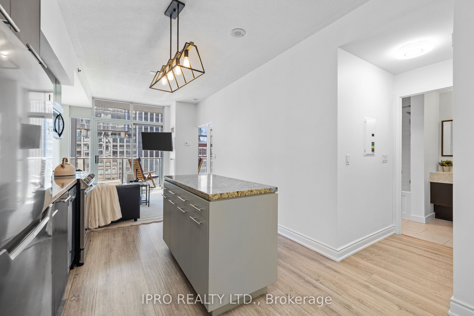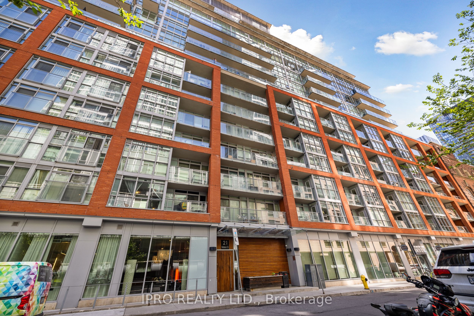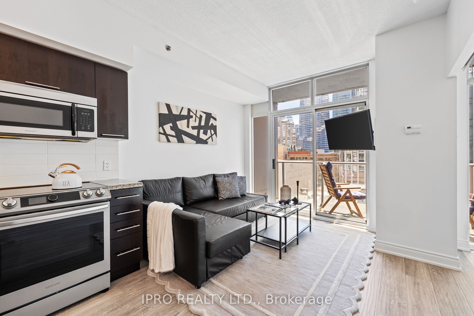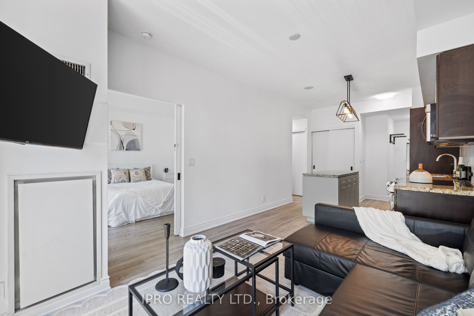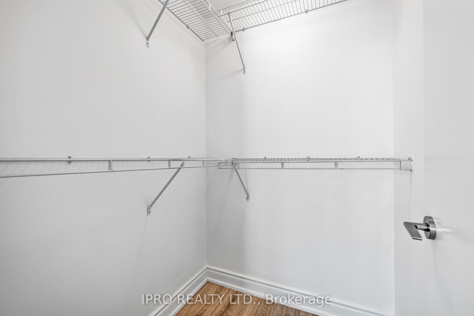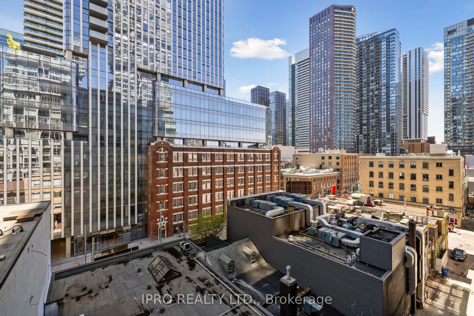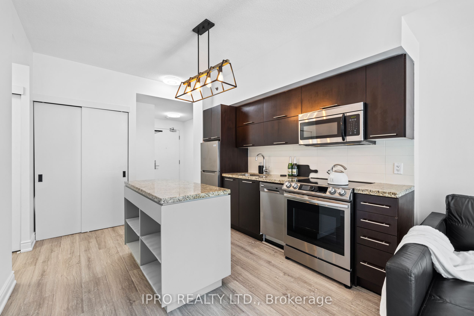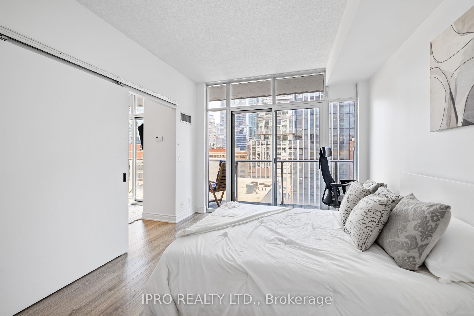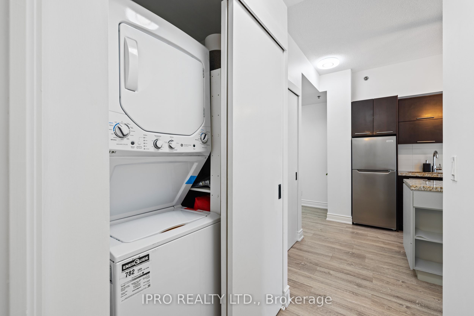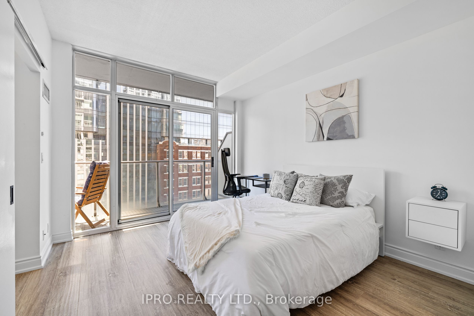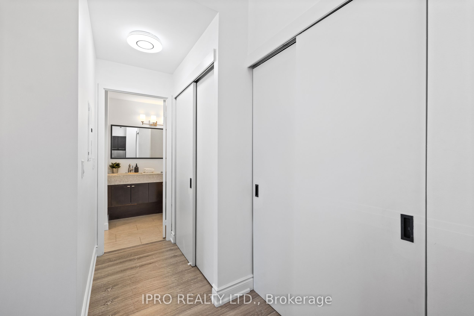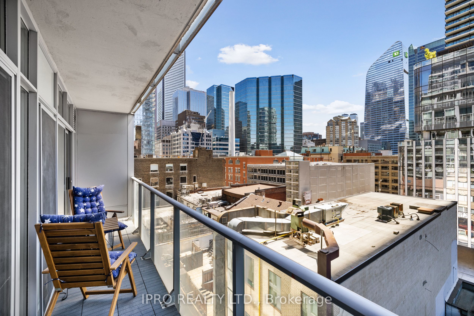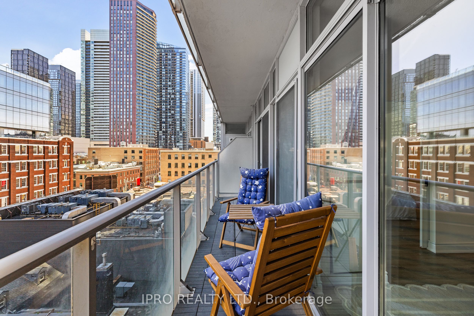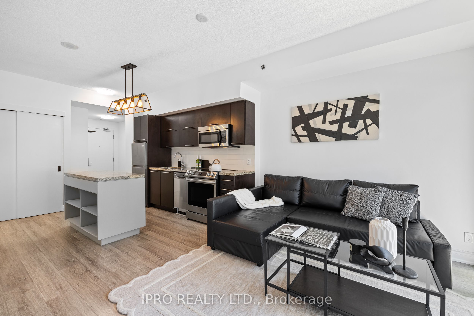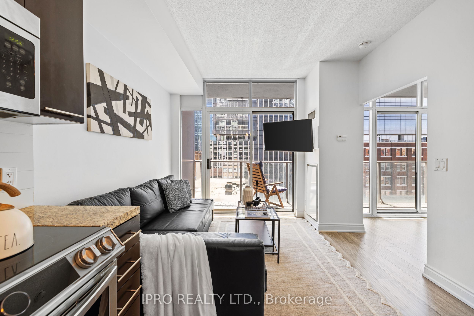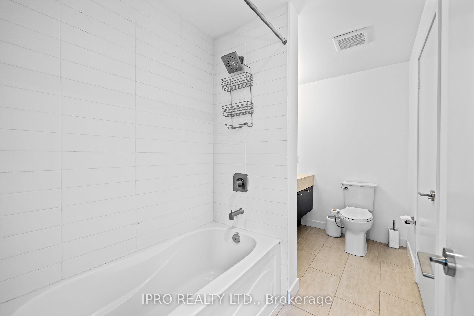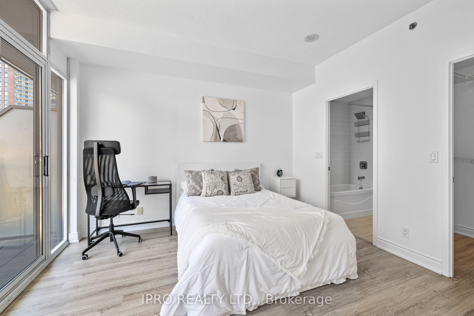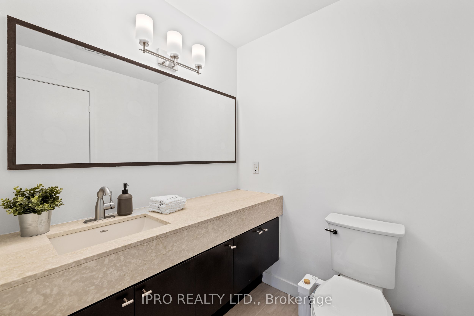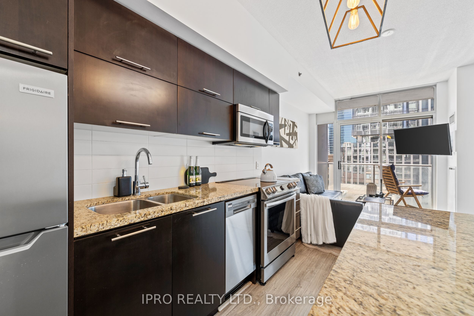
$599,000
Est. Payment
$2,288/mo*
*Based on 20% down, 4% interest, 30-year term
Listed by IPRO REALTY LTD.
Condo Apartment•MLS #C12020981•New
Included in Maintenance Fee:
Water
Heat
Common Elements
Building Insurance
CAC
Price comparison with similar homes in Toronto C01
Compared to 457 similar homes
3.4% Higher↑
Market Avg. of (457 similar homes)
$579,468
Note * Price comparison is based on the similar properties listed in the area and may not be accurate. Consult licences real estate agent for accurate comparison
Room Details
| Room | Features | Level |
|---|---|---|
Kitchen 3 × 3 m | Granite CountersStainless Steel ApplBreakfast Bar | Main |
Dining Room 3.25 × 4.5 m | Combined w/LivingOpen ConceptLaminate | Main |
Living Room 3.25 × 4.5 m | Combined w/DiningW/O To BalconyLaminate | Main |
Primary Bedroom 3.6 × 3.29 m | Walk-In Closet(s)W/O To BalconyLaminate | Main |
Client Remarks
PRICED TO SELL! Step into this newly renovated impeccably maintained 594 sq. ft.+ large balcony suite, boasting a thoughtful layout that maximizes every inch of space! With a South facing exposure, natural light floods the interior, creating a warm and inviting ambiance throughout the day. Enjoy the luxury of double balcony walkouts, seamlessly blending indoor and outdoor living.The kitchen features granite countertops, brand new stainless steel appliances, and a convenient kitchen island perfect for meal preparation and entertaining guests.Retreat to the bedroom, complete with a rarely offered large walk-in closet and its own private walkout to the balcony, providing a tranquil oasis in the heart of the bustling city.This unit is truly one of the best layouts in the building, offering both functionality and style for the discerning urban dweller. Located in the heart of downtown Torontos vibrant Entertainment & Financial District with a remarkable walk score of 99! Steps to OCAD University. Don't miss your chance to experience downtown living at its finest.Amenities: Rooftop W/Spa Pool, Party Rm, Gym W/Indoor Spa Pool. Brand New Bed with Side Tables, Sofa, Coffee table, Carpet, Tv, Desk/Chair, Bidet in Bathrm & Patio Furniture Included!! All Elfs, Windw Coverings, Tv Mount, S/S Appliances.Freshly painted with brand new sink, toilet, light fixtures!
About This Property
21 Nelson Street, Toronto C01, M5V 3H9
Home Overview
Basic Information
Amenities
BBQs Allowed
Gym
Party Room/Meeting Room
Outdoor Pool
Indoor Pool
Walk around the neighborhood
21 Nelson Street, Toronto C01, M5V 3H9
Shally Shi
Sales Representative, Dolphin Realty Inc
English, Mandarin
Residential ResaleProperty ManagementPre Construction
Mortgage Information
Estimated Payment
$0 Principal and Interest
 Walk Score for 21 Nelson Street
Walk Score for 21 Nelson Street

Book a Showing
Tour this home with Shally
Frequently Asked Questions
Can't find what you're looking for? Contact our support team for more information.
See the Latest Listings by Cities
1500+ home for sale in Ontario

Looking for Your Perfect Home?
Let us help you find the perfect home that matches your lifestyle
