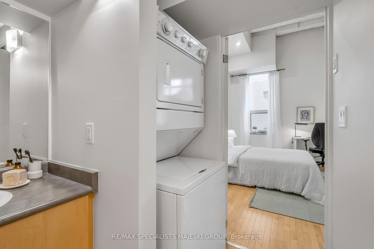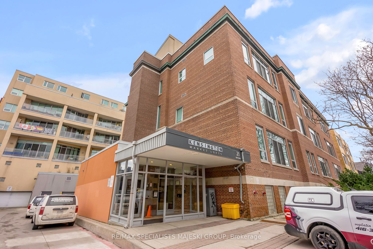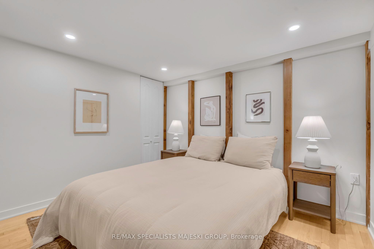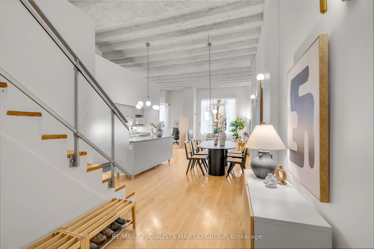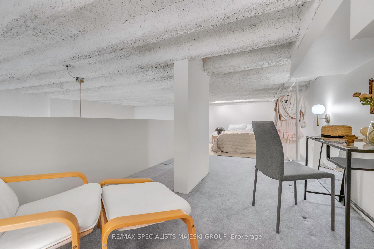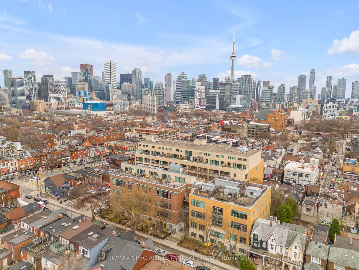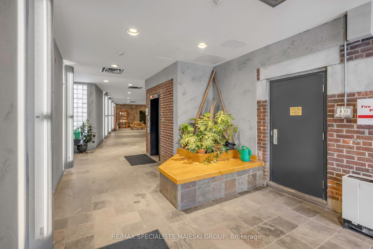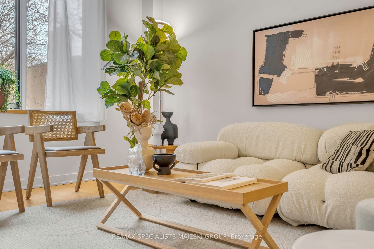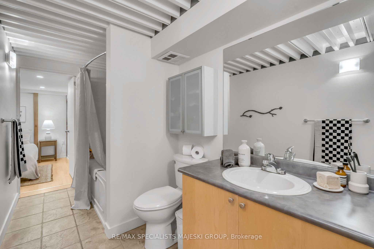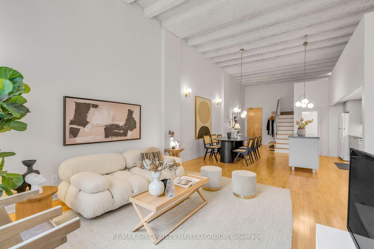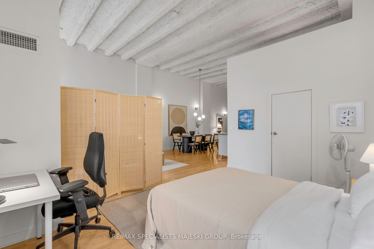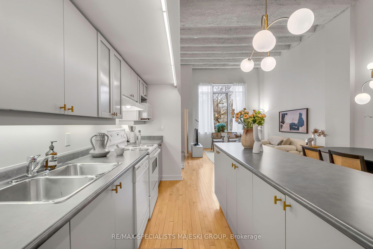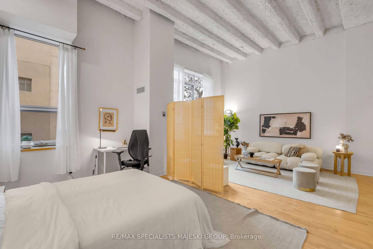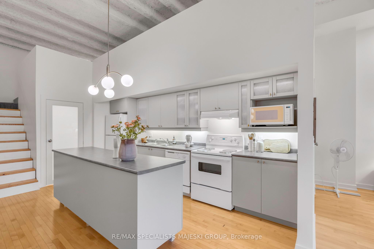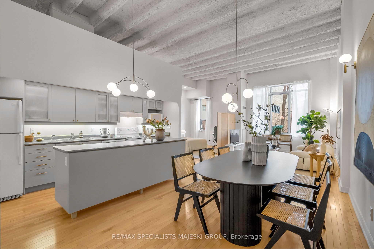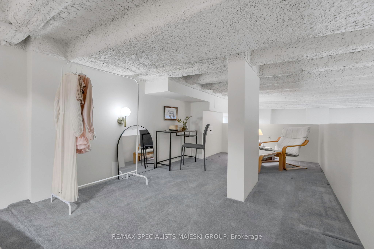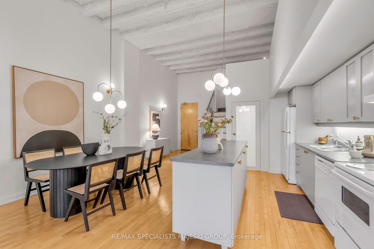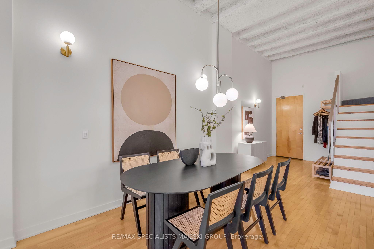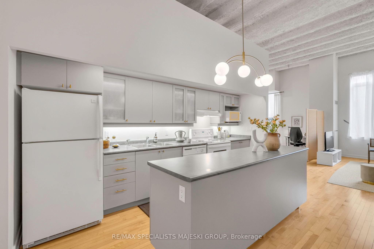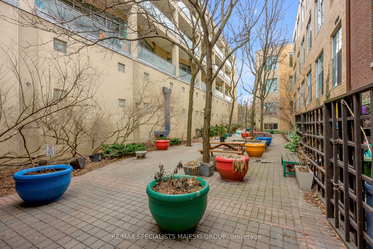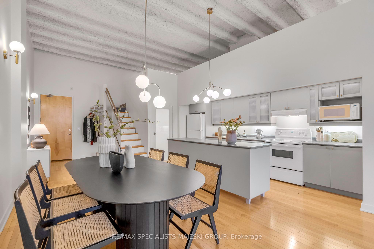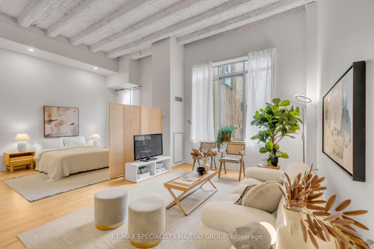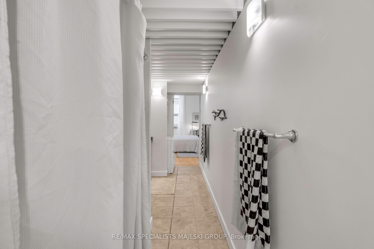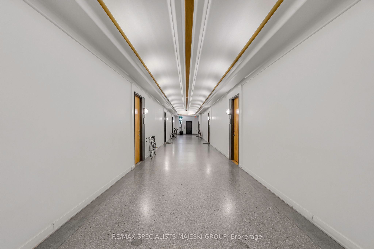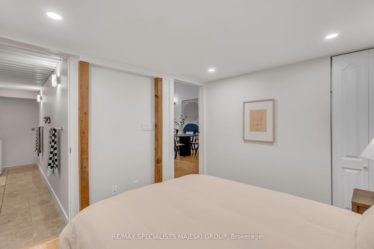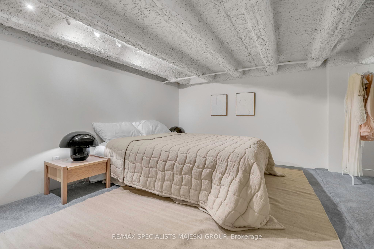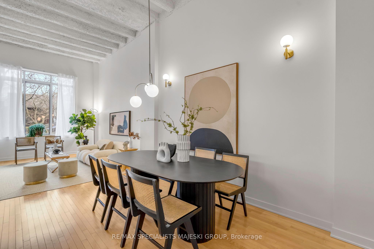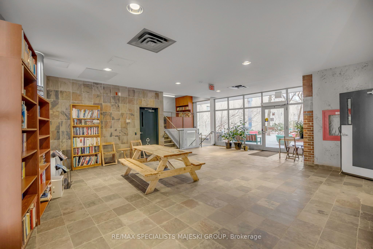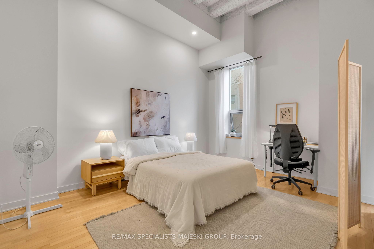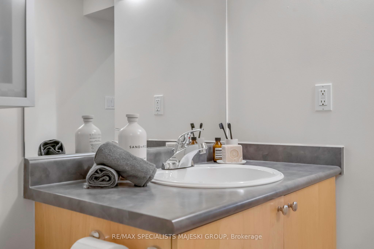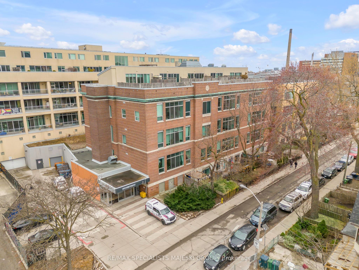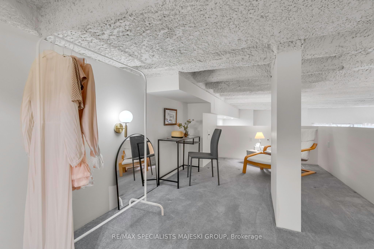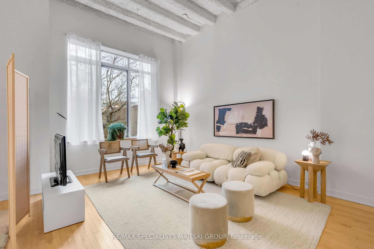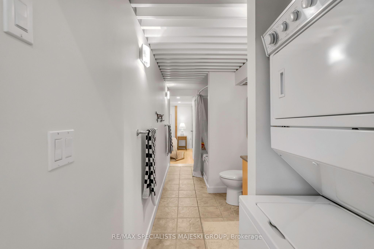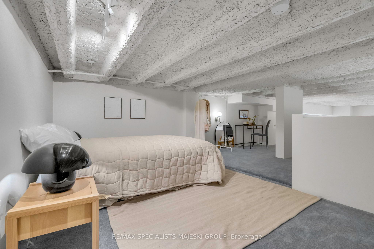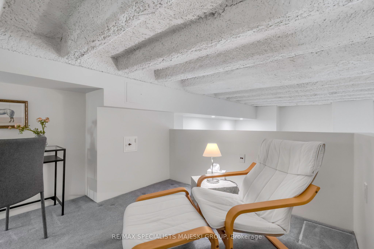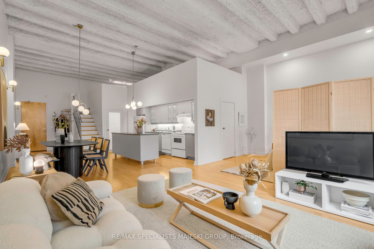
$948,000
Est. Payment
$3,621/mo*
*Based on 20% down, 4% interest, 30-year term
Listed by RE/MAX SPECIALISTS MAJESKI GROUP
Condo Apartment•MLS #C12099686•New
Included in Maintenance Fee:
Heat
Water
Common Elements
Building Insurance
Price comparison with similar homes in Toronto C01
Compared to 7 similar homes
39.6% Higher↑
Market Avg. of (7 similar homes)
$679,271
Note * Price comparison is based on the similar properties listed in the area and may not be accurate. Consult licences real estate agent for accurate comparison
Room Details
| Room | Features | Level |
|---|---|---|
Dining Room 4.72 × 3.01 m | Hardwood FloorCombined w/Kitchen | Main |
Kitchen 4.75 × 1.85 m | Hardwood FloorCentre IslandCombined w/Dining | Main |
Living Room 4.78 × 4.23 m | Hardwood FloorLarge Window | Main |
Primary Bedroom 4.78 × 2.89 m | Hardwood FloorCombined w/LivingLarge Window | Main |
Bedroom 2 2.89 × 3.1 m | Hardwood FloorLarge ClosetPot Lights | Main |
Bedroom 3 7.49 × 4.08 m | Upper |
Client Remarks
Welcome to Kensington Market, where every corner buzzes with life, culture, and colour. Right at the heart of it all is Unit 206 at 21 Nassau Street, a stunning 1200+ sq ft authentic hard loft tucked inside a beautifully converted 1924 schoolhouse. Just like the market outside, this space is full of texture, history, and personality. With soaring 12.5-foot ceilings, massive windows, and a peaceful courtyard view, it offers the perfect contrast to the city's vibrant hum, a bright open retreat where you can breathe, create, and entertain with ease. Inside, you'll find 2+1 bedrooms, a sprawling spa-style bathroom with a jet soaker tub, and an open-concept lay out that balances old-world charm with contemporary comfort. The main bedroom flows freely, airy and expansive, with space for your full life. The second bedroom is cozy and private, with ample closet space for clean, city-living convenience. The bathroom connects to both, adding a layer of luxury that feels right at home. Craving more? The house-sized kitchen comes fully loaded with full-sized appliances and a stylish island perfect for prepping that market-fresh haul from your morning stroll down Augusta. The dining space? Fit for a feast. You'll be the host with the most in no time. Climb the stairs to your mezzanine-level office and bonus bedroom, a flexible space ready for guests, art, or quiet inspiration - whatever your city rhythm calls for. And yes, it comes with parking. In Kensington! A rare prize in a neighbourhood where every square inch is pure gold. Whether you're starting your day with a latte from Sam James, grabbing a fresh loaf from Blackbird, or ducking into vintage shops between bites of empanadas, this is market life done right with the comfort and style of a true Toronto original.
About This Property
21 Nassau Street, Toronto C01, M5T 3K6
Home Overview
Basic Information
Amenities
Bike Storage
Community BBQ
Elevator
Other
Party Room/Meeting Room
Walk around the neighborhood
21 Nassau Street, Toronto C01, M5T 3K6
Shally Shi
Sales Representative, Dolphin Realty Inc
English, Mandarin
Residential ResaleProperty ManagementPre Construction
Mortgage Information
Estimated Payment
$0 Principal and Interest
 Walk Score for 21 Nassau Street
Walk Score for 21 Nassau Street

Book a Showing
Tour this home with Shally
Frequently Asked Questions
Can't find what you're looking for? Contact our support team for more information.
See the Latest Listings by Cities
1500+ home for sale in Ontario

Looking for Your Perfect Home?
Let us help you find the perfect home that matches your lifestyle
