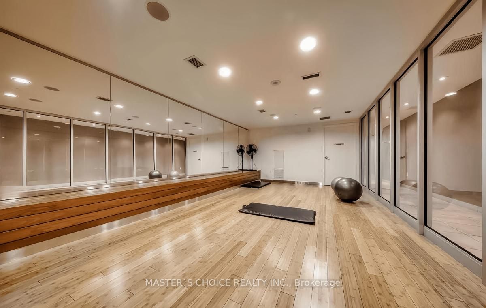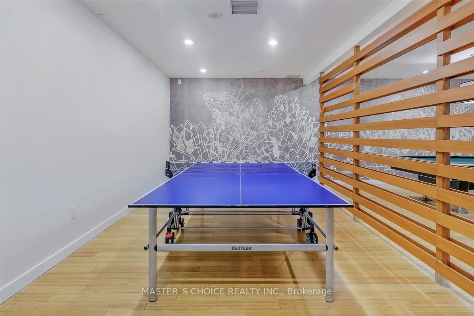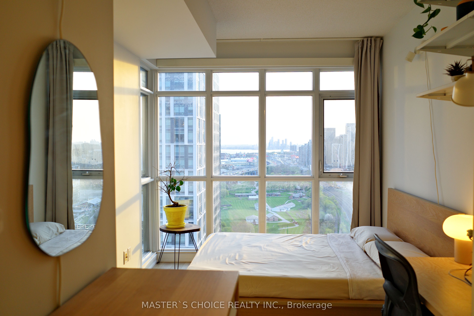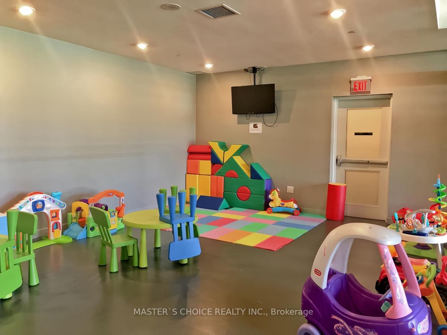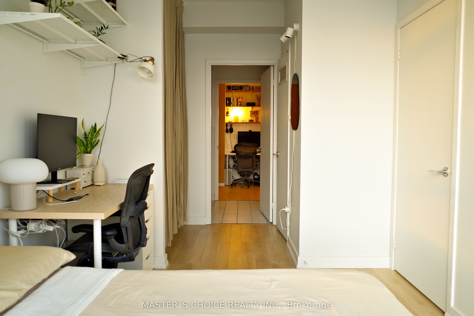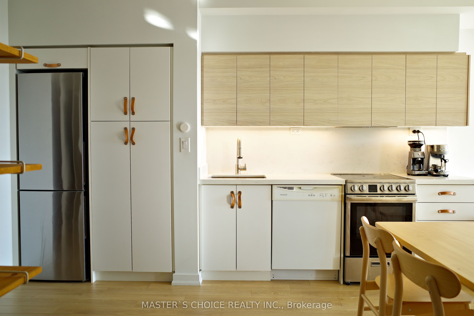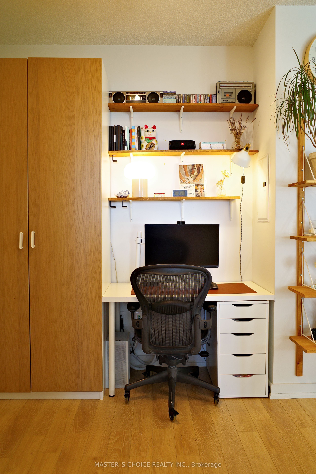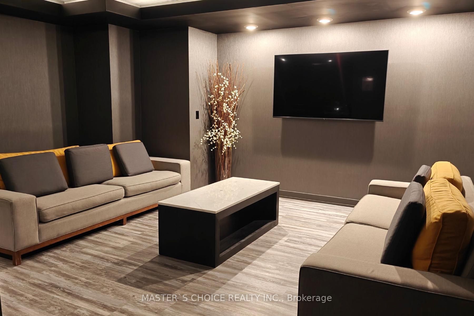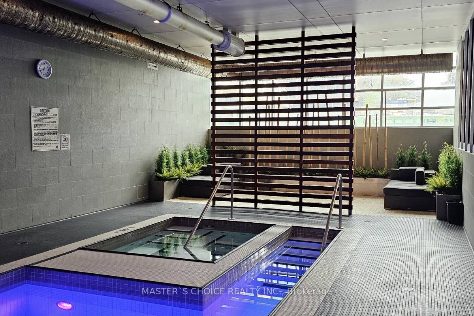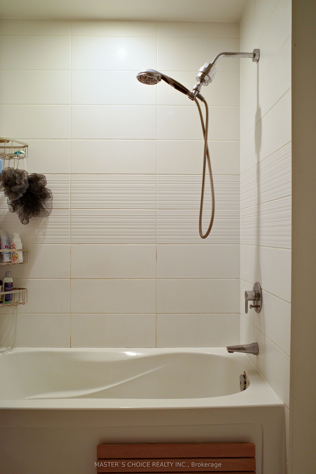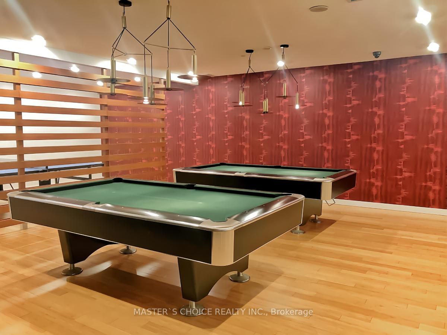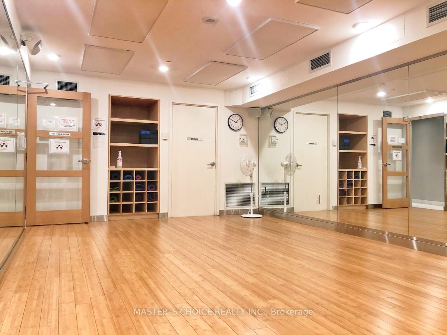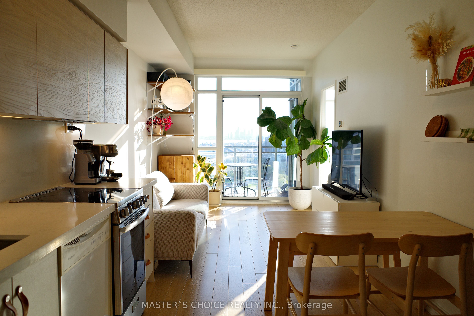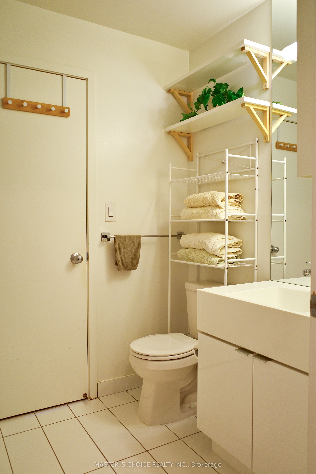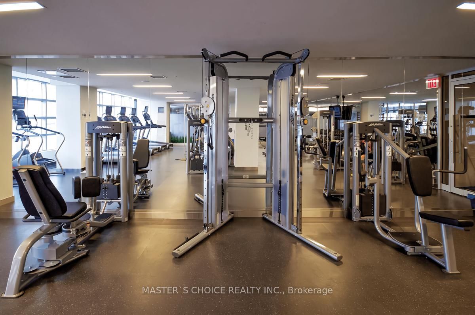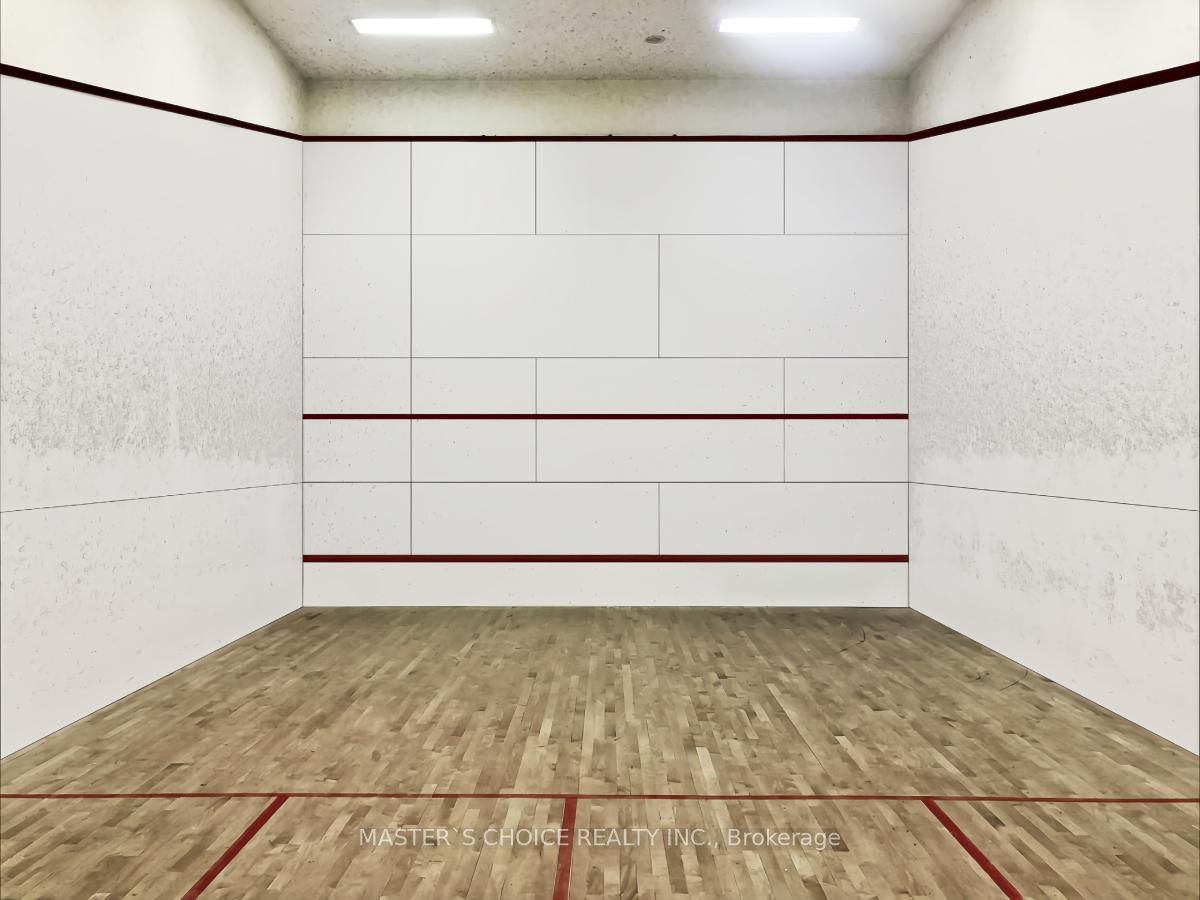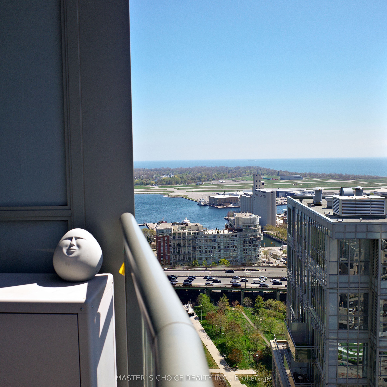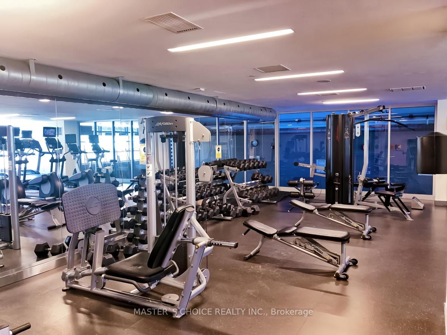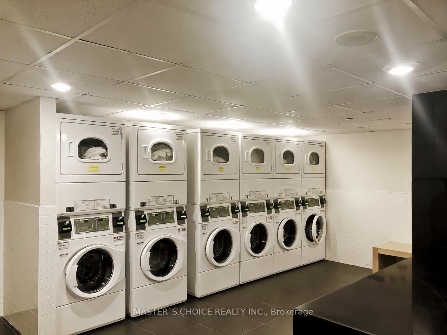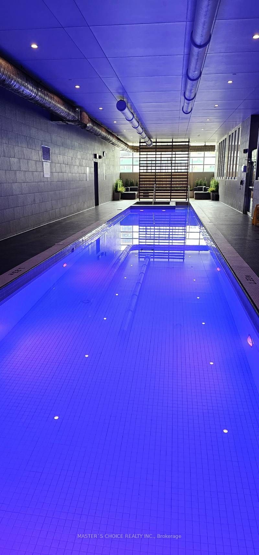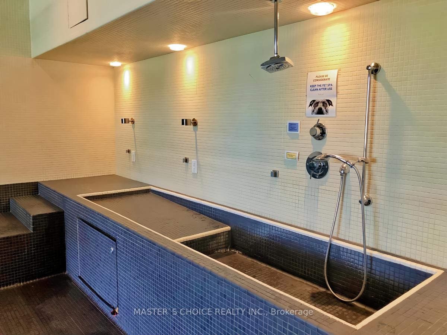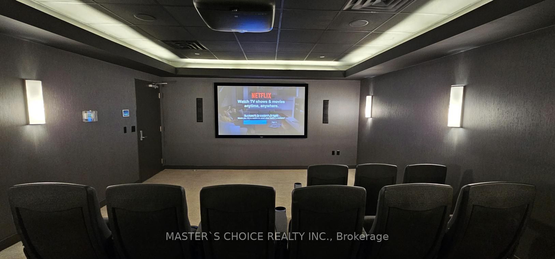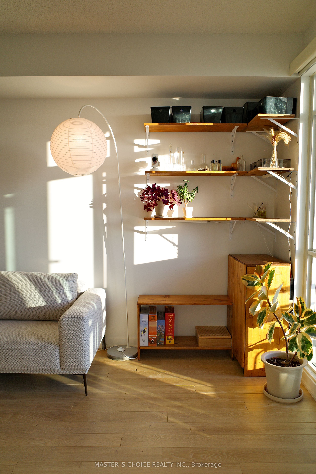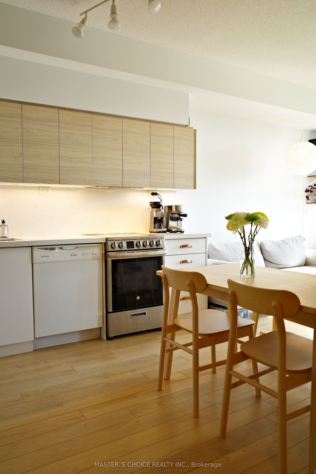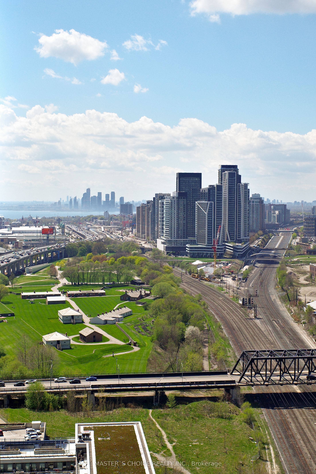
$585,000
Est. Payment
$2,234/mo*
*Based on 20% down, 4% interest, 30-year term
Listed by MASTER`S CHOICE REALTY INC.
Condo Apartment•MLS #C12142654•New
Included in Maintenance Fee:
Heat
Water
CAC
Common Elements
Price comparison with similar homes in Toronto C01
Compared to 480 similar homes
-11.4% Lower↓
Market Avg. of (480 similar homes)
$660,614
Note * Price comparison is based on the similar properties listed in the area and may not be accurate. Consult licences real estate agent for accurate comparison
Room Details
| Room | Features | Level |
|---|---|---|
Kitchen 4.84 × 2.8 m | Modern KitchenQuartz CounterCombined w/Dining | Main |
Dining Room 4.84 × 2.8 m | LaminateOpen ConceptCombined w/Kitchen | Main |
Living Room 3.45 × 2.83 m | LaminateOpen ConceptW/O To Balcony | Main |
Primary Bedroom 3.45 × 2.66 m | Double ClosetWest ViewSemi Ensuite | Main |
Client Remarks
Parade 2 | This bright southwest-facing condo offers lake views, Fort York greenery, and stunning sunsets from every room. Floor-to-ceiling windows fill the space with natural sunlight. The upgraded natural wood tone flooring further add to the open, airy feel of the space. The renovated kitchen features modern cabinetry with leather handles, extended counter space, hidden microwave storage, and upgraded stainless steel appliances. An all-in-one washer and dryer unit maximizes usable space. The den can function as a second bedroom, guest room, or nursery. The bathroom is accessible from both rooms for added privacy. Amenities include a full gym, swim lane pool, hot tub, steam room, yoga and dance studios, squash court, kids' room, pet spa, outdoor BBQ area, movie theatre, and a party room with lake views. Parking is easy to rent within the building. Steps from Canoe Landing Park, Farm Boy, Loblaws, Sobeys, Fort York Library, a community recreation centre, transit, and highly rated local schools. | Lrg Den Used As 2nd Bdrm W/ Semi-Ensuite | 9' Ceil'gs | Steps From Transit, Parks, Restaurants, Groceries, Fin/Ent Districts+++ | Must See
About This Property
21 Iceboat Terrace, Toronto C01, M5V 4A9
Home Overview
Basic Information
Walk around the neighborhood
21 Iceboat Terrace, Toronto C01, M5V 4A9
Shally Shi
Sales Representative, Dolphin Realty Inc
English, Mandarin
Residential ResaleProperty ManagementPre Construction
Mortgage Information
Estimated Payment
$0 Principal and Interest
 Walk Score for 21 Iceboat Terrace
Walk Score for 21 Iceboat Terrace

Book a Showing
Tour this home with Shally
Frequently Asked Questions
Can't find what you're looking for? Contact our support team for more information.
See the Latest Listings by Cities
1500+ home for sale in Ontario

Looking for Your Perfect Home?
Let us help you find the perfect home that matches your lifestyle


