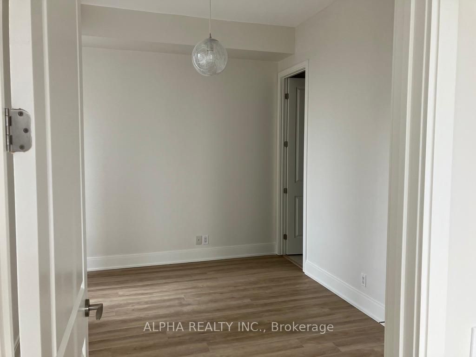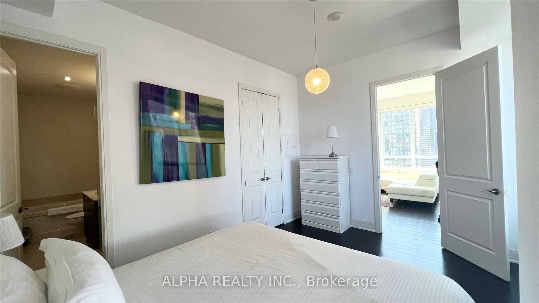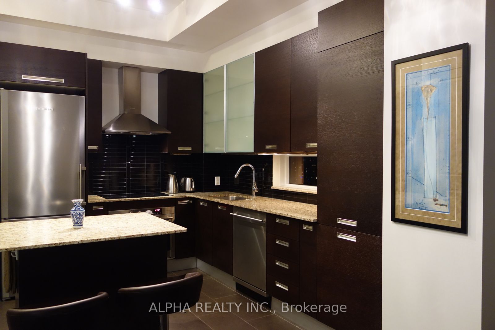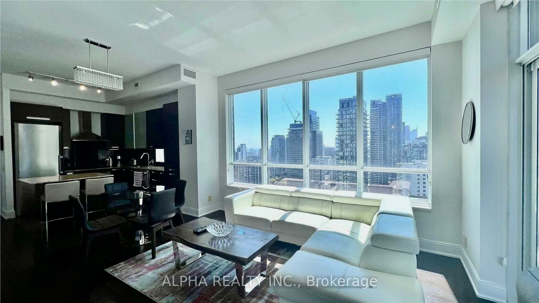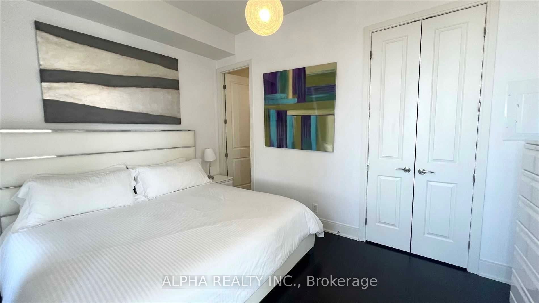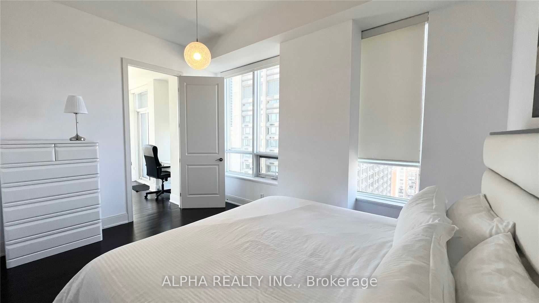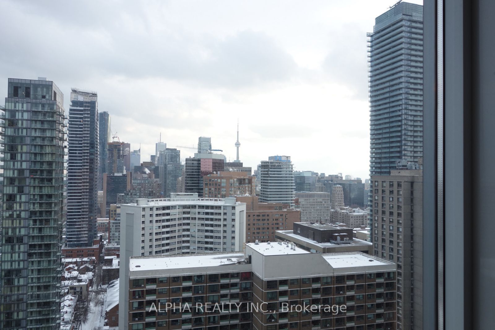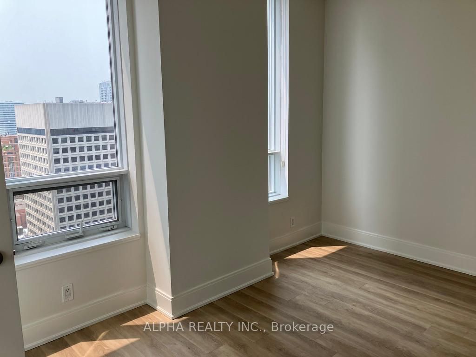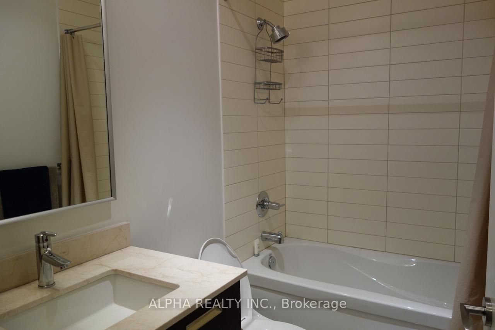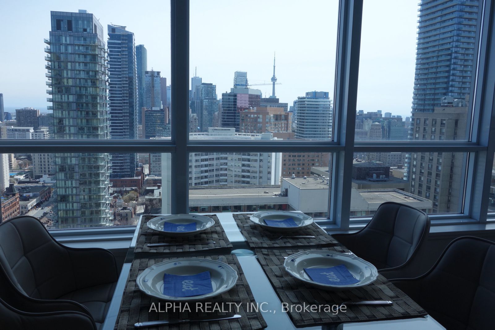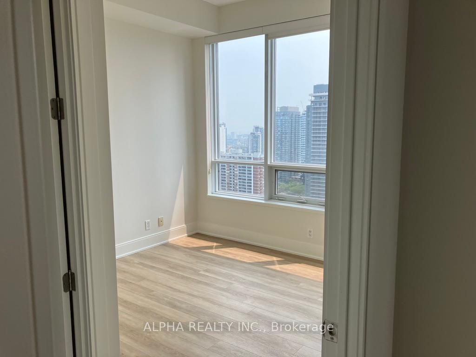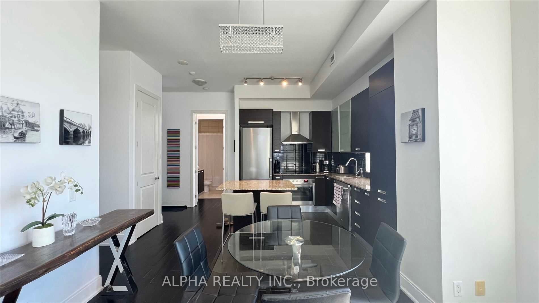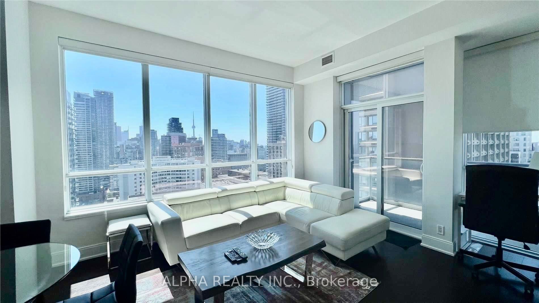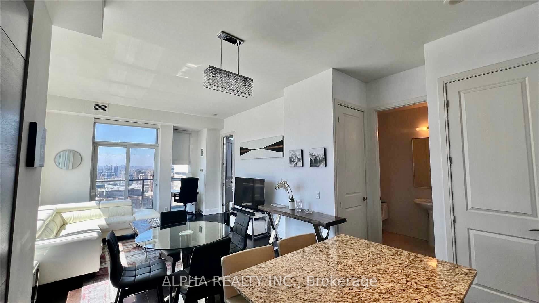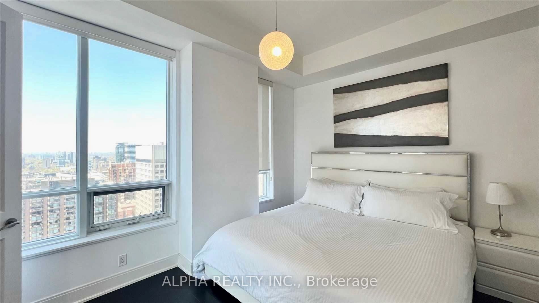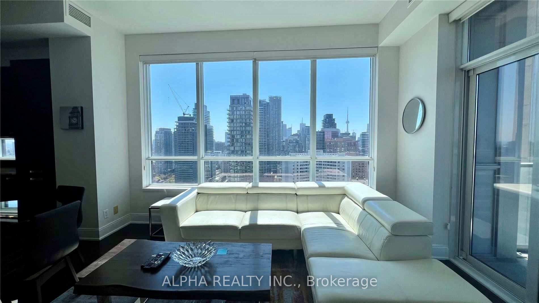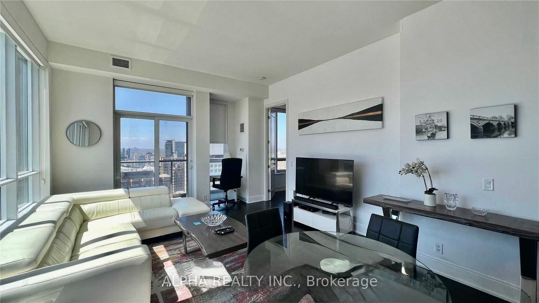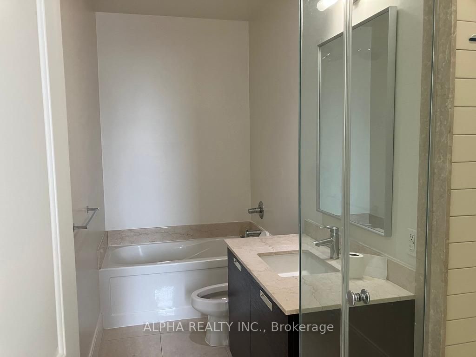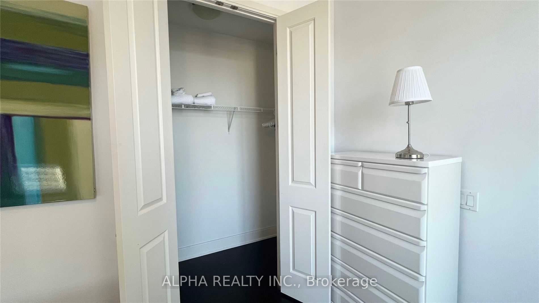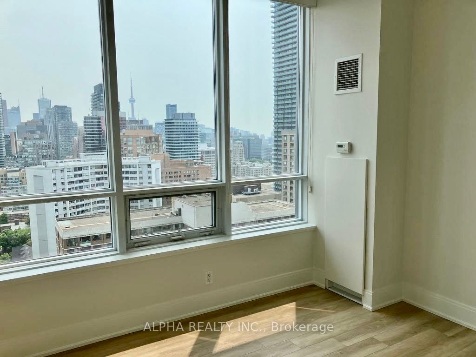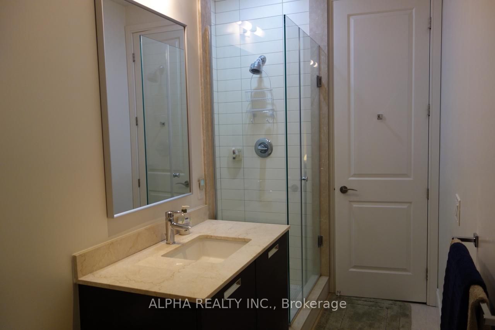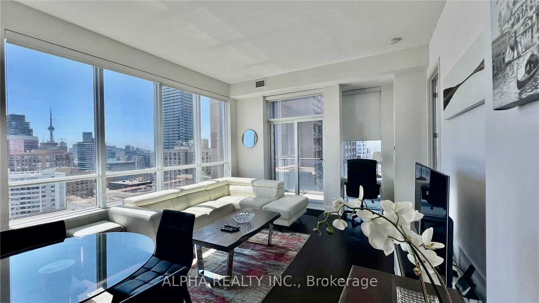
$3,950 /mo
Listed by ALPHA REALTY INC.
Condo Apartment•MLS #C12129259•Price Change
Room Details
| Room | Features | Level |
|---|---|---|
Living Room 4 × 5.5 m | Overlooks DiningWindow Floor to CeilingHardwood Floor | Main |
Kitchen 2.8 × 3.4 m | Open ConceptStainless Steel ApplWindow | Main |
Primary Bedroom 3.2 × 4.2 m | Hardwood FloorWalk-In Closet(s)Ensuite Bath | Main |
Bedroom 2 3.25 × 3.1 m | Hardwood FloorEnsuite Bath | Main |
Client Remarks
Stunning, sun-filled corner suite with breathtaking south and west city views in a prestigious boutique building. Featuring soaring 10-ft ceilings and an open-concept Scavolini kitchen that flows seamlessly into a spacious living and dining area with walkout to a private balcony. Thoughtfully designed split-bedroom layout with a generous primary suite, complete with walk-in closet and luxurious five-piece ensuite. The second bedroom also offers an ensuite and beautiful southern exposure. Ideally located on a quiet street just steps from the Manulife Centre, Bloor Street, and Yorkville's finest shops and dining. Includes one locker. One parking is available for rent
About This Property
21 Balmuto Street, Toronto C01, M4Y 1W4
Home Overview
Basic Information
Amenities
Concierge
Guest Suites
Gym
Visitor Parking
Walk around the neighborhood
21 Balmuto Street, Toronto C01, M4Y 1W4
Shally Shi
Sales Representative, Dolphin Realty Inc
English, Mandarin
Residential ResaleProperty ManagementPre Construction
 Walk Score for 21 Balmuto Street
Walk Score for 21 Balmuto Street

Book a Showing
Tour this home with Shally
Frequently Asked Questions
Can't find what you're looking for? Contact our support team for more information.
See the Latest Listings by Cities
1500+ home for sale in Ontario

Looking for Your Perfect Home?
Let us help you find the perfect home that matches your lifestyle
