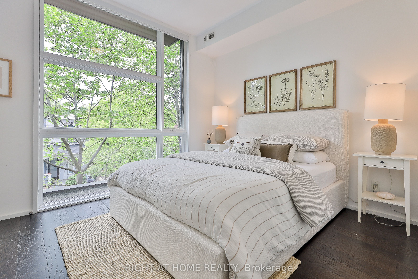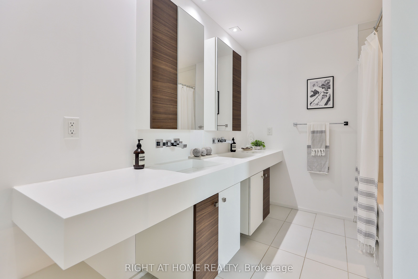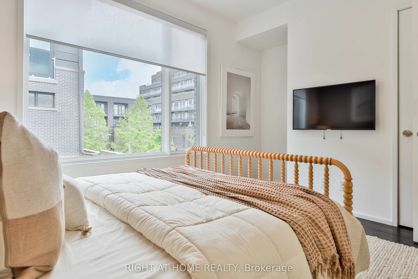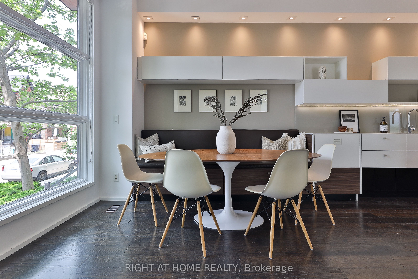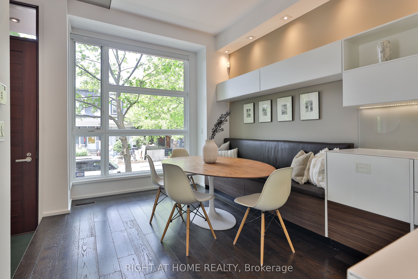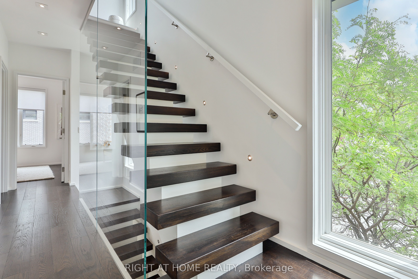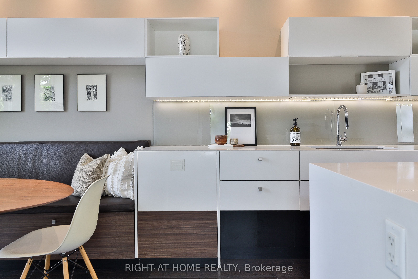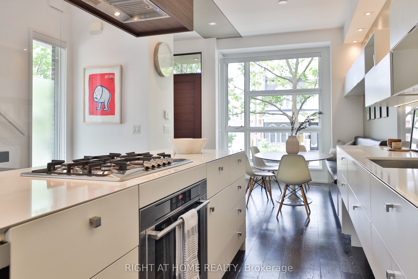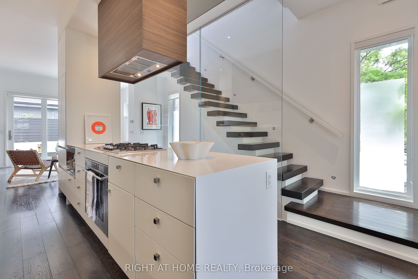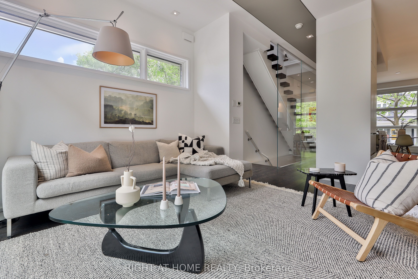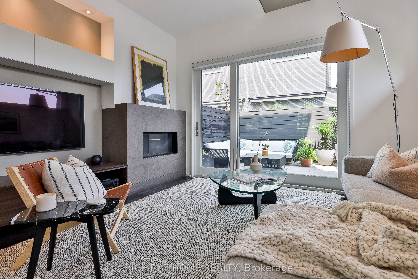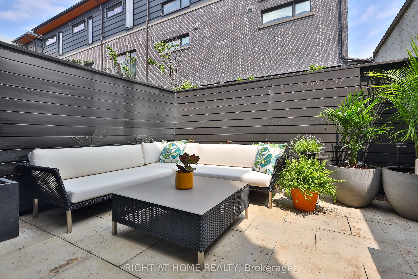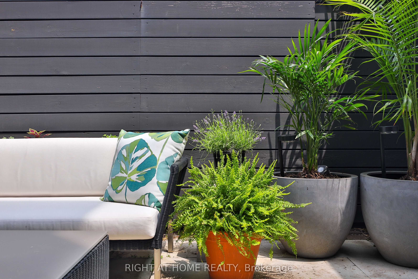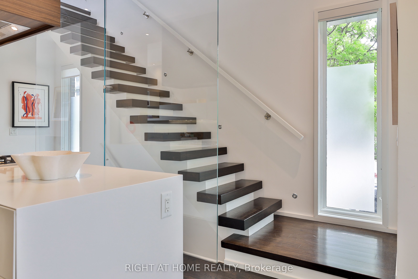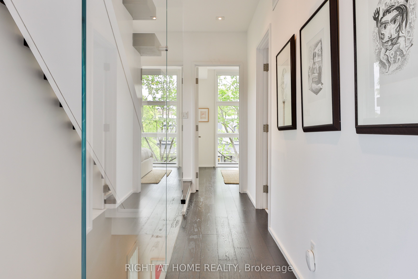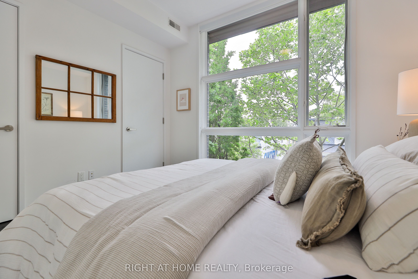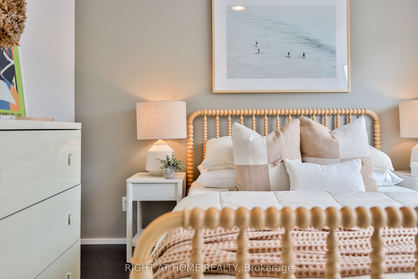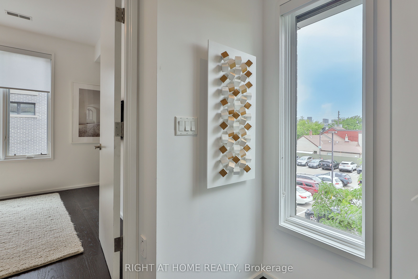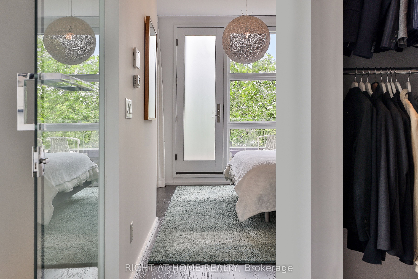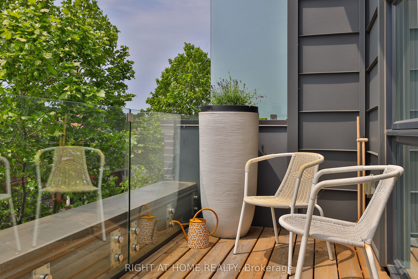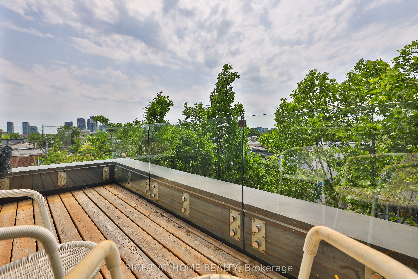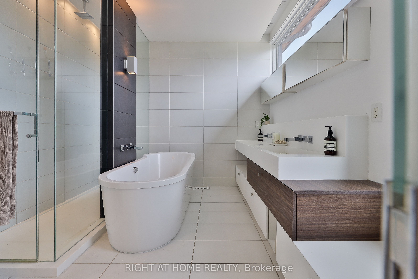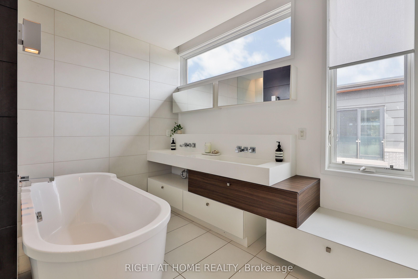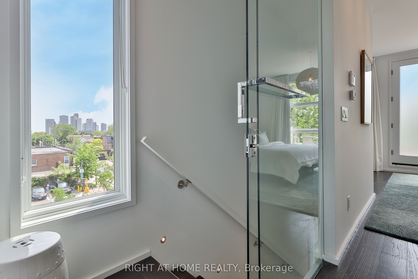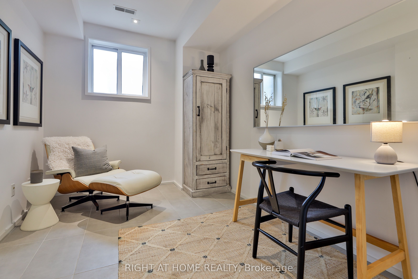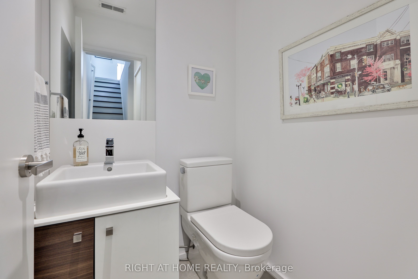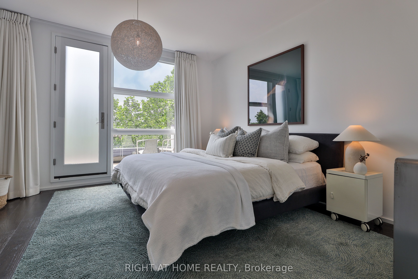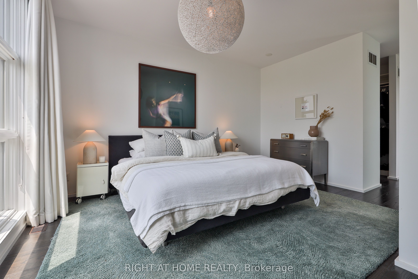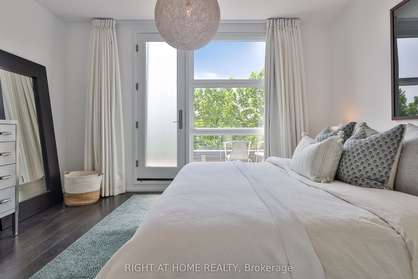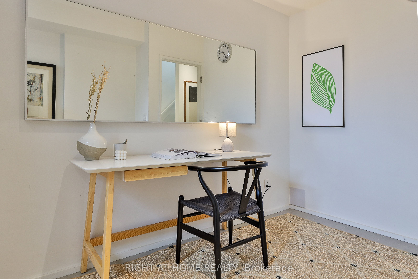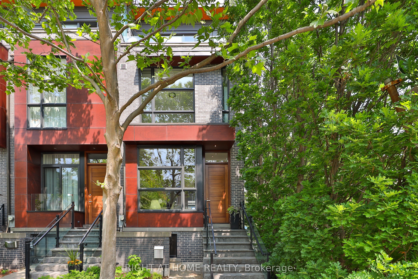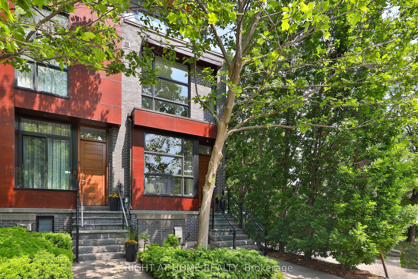
$2,150,000
Est. Payment
$8,212/mo*
*Based on 20% down, 4% interest, 30-year term
Listed by RIGHT AT HOME REALTY
Att/Row/Townhouse•MLS #C12225434•New
Price comparison with similar homes in Toronto C01
Compared to 1 similar home
21.5% Higher↑
Market Avg. of (1 similar homes)
$1,770,000
Note * Price comparison is based on the similar properties listed in the area and may not be accurate. Consult licences real estate agent for accurate comparison
Room Details
| Room | Features | Level |
|---|---|---|
Living Room 3.12 × 4.27 m | Hardwood FloorGas FireplaceW/O To Garden | Main |
Dining Room 3.12 × 3.9 m | Hardwood FloorOverlooks FrontyardWest View | Main |
Kitchen 3.33 × 3.9 m | Corian CounterModern KitchenB/I Appliances | Main |
Bedroom 2 3.11 × 3.6 m | Large ClosetWest ViewHardwood Floor | Second |
Bedroom 3 3.05 × 3.6 m | Large ClosetEast ViewHardwood Floor | Second |
Primary Bedroom 4.52 × 4.27 m | West ViewW/O To TerraceWalk-In Closet(s) | Third |
Client Remarks
A true end townhome, uniquely positioned with rare south-facing windows - ideal for those craving great space and tremendous sunlight. This freehold townhome is defined by a wider floorplan, leafy views, a clean modern interior, and a seamless layout ideal for both daily living and superb entertaining. Ten-foot ceilings on the main level frame an expansive chefs kitchen with a generous dining room and a refined living space with fireplace, custom built-ins, and walkout to a private urban garden with gas and water connections. Upstairs, you'll find three bedrooms including a remarkable full-floor primary suite with walk-in closet, spa-like ensuite with soaker tub, and a private terrace with quiet views over Trinity Bellwoods. 2nd floor laundry for added convenience. The lower level offers a flexible family room / den / home office, powder room, and direct access to a secure and oversized underground garage. A rare end home in a thoughtfully designed community, just moments to College, Dundas West, Queen West and the park.
About This Property
207 Claremont Street, Toronto C01, M6J 2N1
Home Overview
Basic Information
Walk around the neighborhood
207 Claremont Street, Toronto C01, M6J 2N1
Shally Shi
Sales Representative, Dolphin Realty Inc
English, Mandarin
Residential ResaleProperty ManagementPre Construction
Mortgage Information
Estimated Payment
$0 Principal and Interest
 Walk Score for 207 Claremont Street
Walk Score for 207 Claremont Street

Book a Showing
Tour this home with Shally
Frequently Asked Questions
Can't find what you're looking for? Contact our support team for more information.
See the Latest Listings by Cities
1500+ home for sale in Ontario

Looking for Your Perfect Home?
Let us help you find the perfect home that matches your lifestyle
