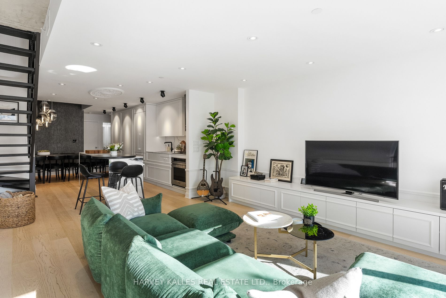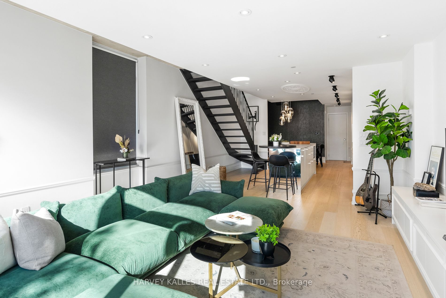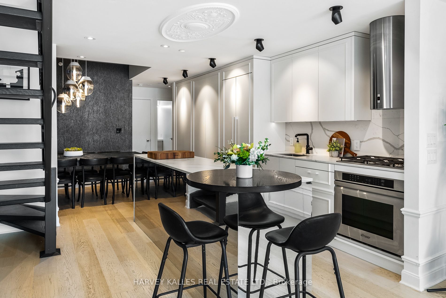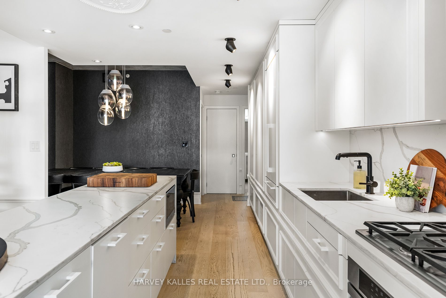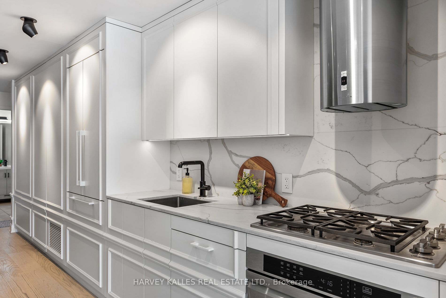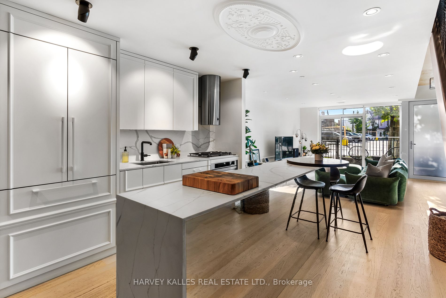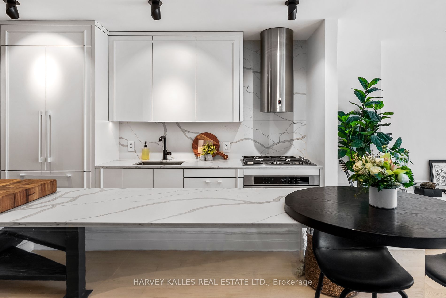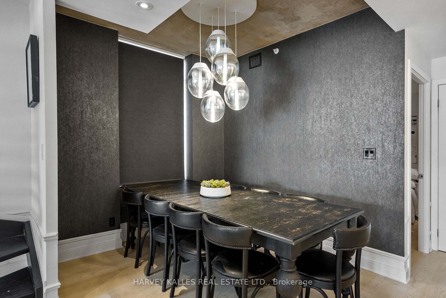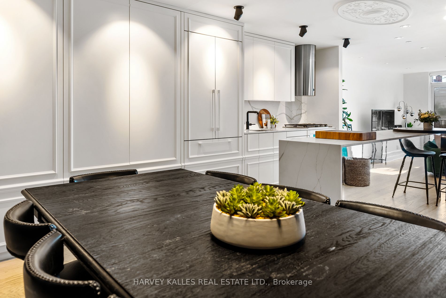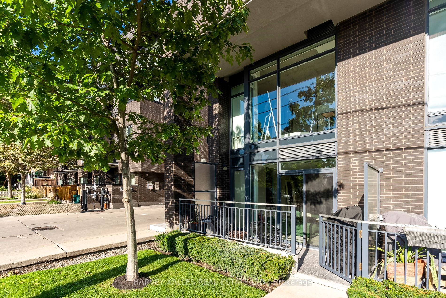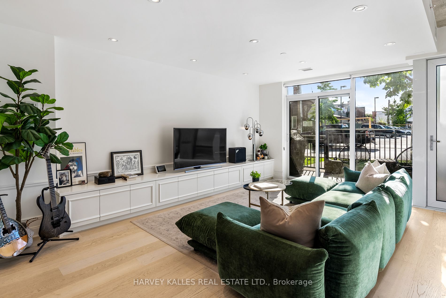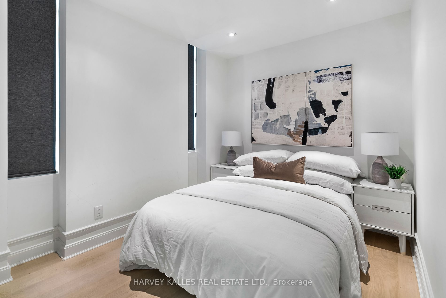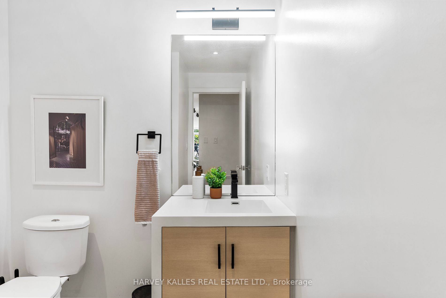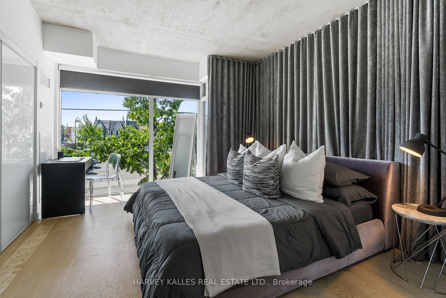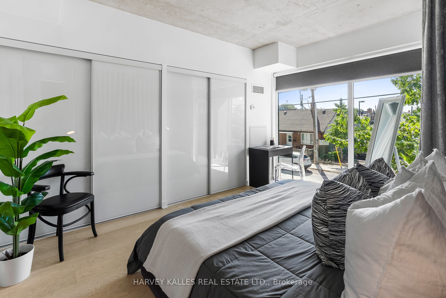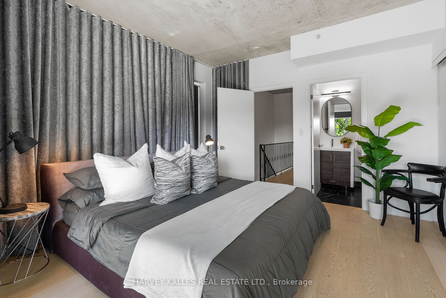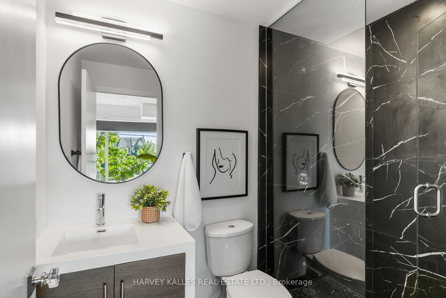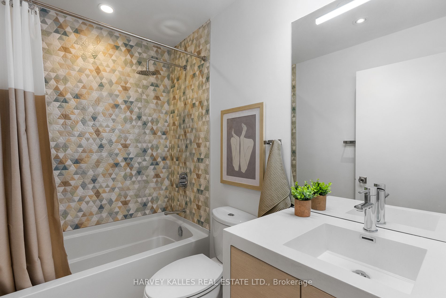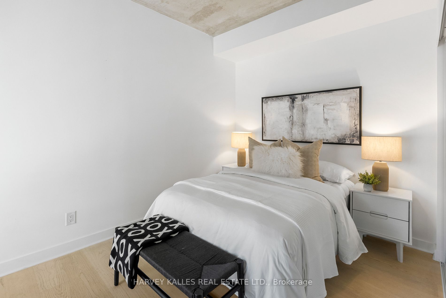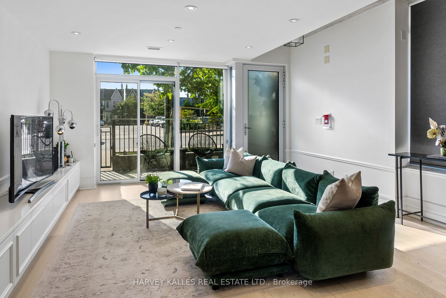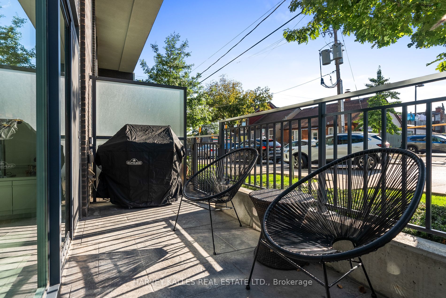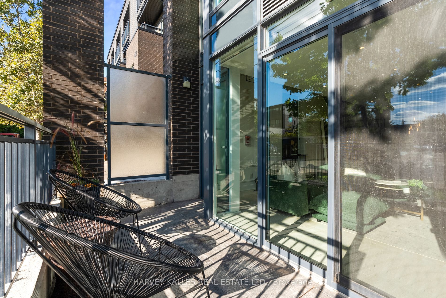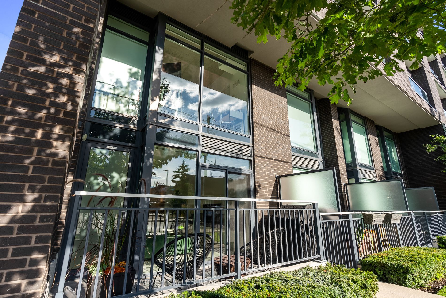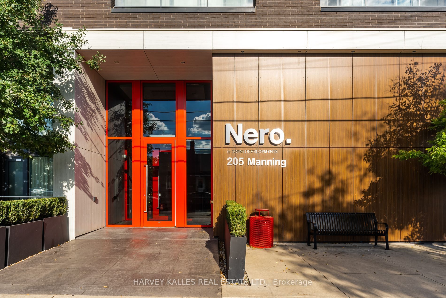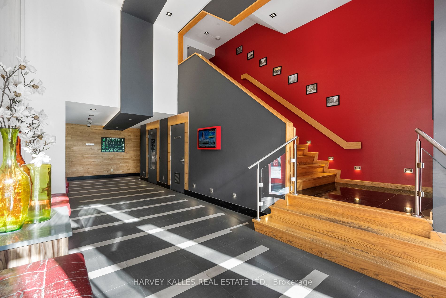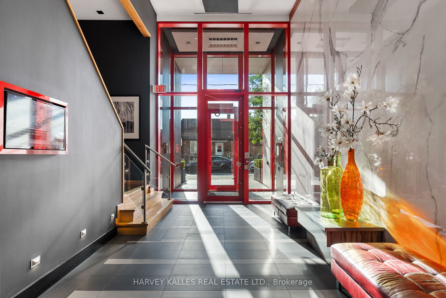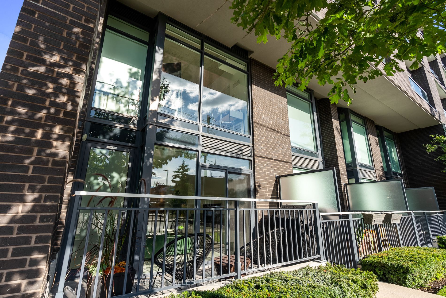
$1,449,000
Est. Payment
$5,534/mo*
*Based on 20% down, 4% interest, 30-year term
Listed by HARVEY KALLES REAL ESTATE LTD.
Condo Apartment•MLS #C11992213•New
Included in Maintenance Fee:
Heat
Water
CAC
Common Elements
Building Insurance
Parking
Price comparison with similar homes in Toronto C01
Compared to 37 similar homes
-40.9% Lower↓
Market Avg. of (37 similar homes)
$2,452,500
Note * Price comparison is based on the similar properties listed in the area and may not be accurate. Consult licences real estate agent for accurate comparison
Room Details
| Room | Features | Level |
|---|---|---|
Living Room 5.4 × 4.5 m | Hardwood FloorOpen ConceptWalk-Out | Main |
Dining Room 2.5 × 3.8 m | Pot LightsHardwood FloorLarge Window | Main |
Kitchen 3.4 × 4.5 m | Open ConceptCustom BacksplashHardwood Floor | Main |
Primary Bedroom 4.3 × 4.8 m | Large ClosetLarge Window3 Pc Ensuite | Second |
Bedroom 2 3.5 × 4.5 m | Large WindowHardwood FloorPot Lights | Second |
Bedroom 3 3.5 × 2.8 m | Closet OrganizersPot LightsWindow | Main |
Client Remarks
Welcome to the Loft House! A sun-lit townhouse-style corner unit in the Trinity Bellwoods neighbourhood. Enhanced privacy with two exterior walls resulting in only one neighbour. Extensively renovated and upgraded throughout with over 1489 square feet of thoughtfully designed living space by TIDG Firm. Enter through the street-level private entrance and enjoy European Blonde Oak flooring throughout, a custom kitchen featuring Dacor appliances, custom millwork, built-in storage, black designer light fixtures, and an 8.8 ft waterfall island with breakfast bar seating for two. Escape to the dining area that comes complete with textured wallpaper and matching privacy roller shades. The main-floor bedroom provides ample space for a guest or a large private office. The open-concept living room with a walk-out to your terrace and gas-line BBQ are the perfect places to relax and unwind. A refurbished black metal staircase and designer light fixtures lead the way to the private primary suite which includes a three-piece spa-like ensuite (updated in 2024) as well as custom closets with built-ins and matching black-out drapes and roller blinds. Bid farewell to parking headaches with direct-access underground private parking. Nestled between Queen W, Little Italy, and Dundas W, you step into one of Toronto's most desirable neighbourhoods, steps away from top-rated schools, Top Restaurants, Bars and Nightlife, TTC, and the eclectic Ossington Strip.
About This Property
205 Manning Avenue, Toronto C01, M6J 0E2
Home Overview
Basic Information
Walk around the neighborhood
205 Manning Avenue, Toronto C01, M6J 0E2
Shally Shi
Sales Representative, Dolphin Realty Inc
English, Mandarin
Residential ResaleProperty ManagementPre Construction
Mortgage Information
Estimated Payment
$0 Principal and Interest
 Walk Score for 205 Manning Avenue
Walk Score for 205 Manning Avenue

Book a Showing
Tour this home with Shally
Frequently Asked Questions
Can't find what you're looking for? Contact our support team for more information.
See the Latest Listings by Cities
1500+ home for sale in Ontario

Looking for Your Perfect Home?
Let us help you find the perfect home that matches your lifestyle
